Cornville Desert Retreat
 Cornville
Cornville
 2783 Square Feet
2783 Square Feet
4 Beds
3 Baths
8 Guests
Why We Love It
Cornville is surrounded by true desert beauty. Enjoy gazing on amazing vistas as you take in the pleasant and arid winds from the patio. The skies are so pure and unpolluted that it looks like you can reach up and touch Saturn. Ease your spirit by visiting the local labyrinth. Spend an entire day touring the nearby local vineyards like Alcantara, DA Ranch & Page Springs. During harvest time, you can even crush the grapes and make your own wine! A kayak trip down the Verde River that ends with lunch & wine is also a must!
The historic mining town of Jerome is another fantastic day trip not to be missed. Spend the day visiting quirky gift shops like the Kaleidoscope shop, or tour the Mine Museum. For the history buffs, Tuzigoot National Monument or “Montezuma’s Castle” is a great day excursion from Cornville.
This lovely home and casita offer a spacious 2,783 square feet with four bedrooms and three bathrooms to accommodate up to eight guests comfortably.
You’ll enter the main home through the front door, stepping right into the main living space with an open floor plan that holds the living room, kitchen and dining room — all accentuated by gorgeous wood-beam ceilings and surrounding views of Mingus Mountain.
Living Room: Enjoy comfy furnishings that include a sectional couch and accent chairs, a 55” Smart TV and a cozy gas fireplace.
Kitchen: The kitchen is fully equipped with stainless steel appliances, oak cabinets, spacious granite counters, and a kitchen island with seating for four.
Separate dining area: The dining area offers a dining table with seating for six.
Master bedroom—King-size bed, 55” Smart TV, large walk-in his and her closets, private access to the backyard; the ensuite bathroom offers two sinks, a walk-in shower and a separate soaking tub.
Bedroom 2 – Twin with twin trundle bed
Bedroom 3/Loft – King bed, 55” Smart TV (please note, this room does not have window coverings on the round windows)
The full shared bathroom offers a large shower.
Casita with private entrance – Queen bed, 55” Smart TV, small sitting area and mini-fridge. The bathroom offers a tub/shower combo. There’s a split A/C unit in the casita.
Outdoor Spaces:
You will love spending time in the outdoor spaces that feature spectacular surrounding views. There’s plenty of outdoor seating, along with a fire pit. You’ll also be able to take advantage of the BBQ, hot tub, putting green and a lovely stone serenity circle area.
Hot tub: Yes, Private
Laundry: Full-size washer/dryer in laundry room
Parking: Parking for four in the driveway
Air conditioning: Yes, Central in main house and Split A/C unit in casita
Internet: High Speed Wifi
Entertainment: Direct TV on Living Room and Casita
Pets: Yes, two dogs allowed with a $250 non-refundable pet fee
Security cameras: Yes, Cameras at the front door and driveway. Cameras are active during reservations
Pursuant to ARS § 32-2121 the Property Management Company does not solicit, arrange or accept reservations or monies, for occupancies of greater than thirty-one days
Distances:
Backbone Trailhead — 4.3 miles
Dead Horse Ranch State Park — 8 miles
Black Canyon Fishing Site — 9 miles
Deer Pass Trailhead — 10.5 miles
Bell Rock Trailhead — 20.5 miles
Sedona Golf Resort – 18.2 miles
Tlaquepaque Arts & Crafts Village – 20.5 miles
Chapel of the Holy Cross – 23.6 miles
Cottonwood — 5.1 miles
Jerome — 13 miles
Sedona — 26 miles
Flagstaff – 62 miles
Grand Canyon Village – 146 miles
CDC cleanings are performed using checklists following all CDC cleaning guidelines.
Arizona TPT License #21453113
Guests consistently rave about this home’s stunning views, spacious layout, and peaceful setting. Reviewers noted the home’s clean and comfortable interior, well-appointed furnishings, and tranquil outdoor spaces including the hot tub and putting green. The beds were described as very comfortable, and the location was praised for being quiet yet convenient to Sedona, Cottonwood, and nearby attractions. Families especially appreciated the roominess, thoughtful amenities, and scenic surroundings—many saying they would absolutely stay again.
Property Description
Cornville is surrounded by true desert beauty. Enjoy gazing on amazing vistas as you take in the pleasant and arid winds from the patio. The skies are so pure and unpolluted that it looks like you can reach up and touch Saturn. Ease your spirit by visiting the local labyrinth. Spend an entire day touring the nearby local vineyards like Alcantara, DA Ranch & Page Springs. During harvest time, you can even crush the grapes and make your own wine! A kayak trip down the Verde River that ends with lunch & wine is also a must!
The historic mining town of Jerome is another fantastic day trip not to be missed. Spend the day visiting quirky gift shops like the Kaleidoscope shop, or tour the Mine Museum. For the history buffs, Tuzigoot National Monument or “Montezuma’s Castle” is a great day excursion from Cornville.
This lovely home and casita offer a spacious 2,783 square feet with four bedrooms and three bathrooms to accommodate up to eight guests comfortably.
You’ll enter the main home through the front door, stepping right into the main living space with an open floor plan that holds the living room, kitchen and dining room — all accentuated by gorgeous wood-beam ceilings and surrounding views of Mingus Mountain.
Living Room: Enjoy comfy furnishings that include a sectional couch and accent chairs, a 55” Smart TV and a cozy gas fireplace.
Kitchen: The kitchen is fully equipped with stainless steel appliances, oak cabinets, spacious granite counters, and a kitchen island with seating for four.
Separate dining area: The dining area offers a dining table with seating for six.
Master bedroom—King-size bed, 55” Smart TV, large walk-in his and her closets, private access to the backyard; the ensuite bathroom offers two sinks, a walk-in shower and a separate soaking tub.
Bedroom 2 – Twin with twin trundle bed
Bedroom 3/Loft – King bed, 55” Smart TV (please note, this room does not have window coverings on the round windows)
The full shared bathroom offers a large shower.
Casita with private entrance – Queen bed, 55” Smart TV, small sitting area and mini-fridge. The bathroom offers a tub/shower combo. There’s a split A/C unit in the casita.
Outdoor Spaces:
You will love spending time in the outdoor spaces that feature spectacular surrounding views. There’s plenty of outdoor seating, along with a fire pit. You’ll also be able to take advantage of the BBQ, hot tub, putting green and a lovely stone serenity circle area.
Hot tub: Yes, Private
Laundry: Full-size washer/dryer in laundry room
Parking: Parking for four in the driveway
Air conditioning: Yes, Central in main house and Split A/C unit in casita
Internet: High Speed Wifi
Entertainment: Direct TV on Living Room and Casita
Pets: Yes, two dogs allowed with a $250 non-refundable pet fee
Security cameras: Yes, Cameras at the front door and driveway. Cameras are active during reservations
Pursuant to ARS § 32-2121 the Property Management Company does not solicit, arrange or accept reservations or monies, for occupancies of greater than thirty-one days
Distances:
Backbone Trailhead — 4.3 miles
Dead Horse Ranch State Park — 8 miles
Black Canyon Fishing Site — 9 miles
Deer Pass Trailhead — 10.5 miles
Bell Rock Trailhead — 20.5 miles
Sedona Golf Resort – 18.2 miles
Tlaquepaque Arts & Crafts Village – 20.5 miles
Chapel of the Holy Cross – 23.6 miles
Cottonwood — 5.1 miles
Jerome — 13 miles
Sedona — 26 miles
Flagstaff – 62 miles
Grand Canyon Village – 146 miles
CDC cleanings are performed using checklists following all CDC cleaning guidelines.
Arizona TPT License #21453113
Guests consistently rave about this home’s stunning views, spacious layout, and peaceful setting. Reviewers noted the home’s clean and comfortable interior, well-appointed furnishings, and tranquil outdoor spaces including the hot tub and putting green. The beds were described as very comfortable, and the location was praised for being quiet yet convenient to Sedona, Cottonwood, and nearby attractions. Families especially appreciated the roominess, thoughtful amenities, and scenic surroundings—many saying they would absolutely stay again.
What This Property Offers
Check Availability
- Checkin Available
- Checkout Available
- Not Available
- Available
- Checkin Available
- Checkout Available
- Not Available
Seasonal Rates (Nightly)
Reviews
Where You’ll Sleep
Master Bedroom (Main Level)
Bedroom 2 (Main Level)
Loft- Bedroom 3 (Upper Level)
Casita
Location Of The Property
Cornville is surrounded by true desert beauty. Enjoy gazing on amazing vistas as you take in the pleasant and arid winds from the patio. The skies are so pure and unpolluted that it looks like you can reach up and touch Saturn. Ease your spirit by visiting the local labyrinth. Spend an entire day touring the nearby local vineyards like Alcantara, DA Ranch & Page Springs. During harvest time, you can even crush the grapes and make your own wine! A kayak trip down the Verde River that ends with lunch & wine is also a must!
The historic mining town of Jerome is another fantastic day trip not to be missed. Spend the day visiting quirky gift shops like the Kaleidoscope shop, or tour the Mine Museum. For the history buffs, Tuzigoot National Monument or “Montezuma’s Castle” is a great day excursion from Cornville.
This lovely home and casita offer a spacious 2,783 square feet with four bedrooms and three bathrooms to accommodate up to eight guests comfortably.
You’ll enter the main home through the front door, stepping right into the main living space with an open floor plan that holds the living room, kitchen and dining room — all accentuated by gorgeous wood-beam ceilings and surrounding views of Mingus Mountain.
Living Room: Enjoy comfy furnishings that include a sectional couch and accent chairs, a 55” Smart TV and a cozy gas fireplace.
Kitchen: The kitchen is fully equipped with stainless steel appliances, oak cabinets, spacious granite counters, and a kitchen island with seating for four.
Separate dining area: The dining area offers a dining table with seating for six.
Master bedroom—King-size bed, 55” Smart TV, large walk-in his and her closets, private access to the backyard; the ensuite bathroom offers two sinks, a walk-in shower and a separate soaking tub.
Bedroom 2 – Twin with twin trundle bed
Bedroom 3/Loft – King bed, 55” Smart TV (please note, this room does not have window coverings on the round windows)
The full shared bathroom offers a large shower.
Casita with private entrance – Queen bed, 55” Smart TV, small sitting area and mini-fridge. The bathroom offers a tub/shower combo. There’s a split A/C unit in the casita.
Outdoor Spaces:
You will love spending time in the outdoor spaces that feature spectacular surrounding views. There’s plenty of outdoor seating, along with a fire pit. You’ll also be able to take advantage of the BBQ, hot tub, putting green and a lovely stone serenity circle area.
Hot tub: Yes, Private
Laundry: Full-size washer/dryer in laundry room
Parking: Parking for four in the driveway
Air conditioning: Yes, Central in main house and Split A/C unit in casita
Internet: High Speed Wifi
Entertainment: Direct TV on Living Room and Casita
Pets: Yes, two dogs allowed with a $250 non-refundable pet fee
Security cameras: Yes, Cameras at the front door and driveway. Cameras are active during reservations
Pursuant to ARS § 32-2121 the Property Management Company does not solicit, arrange or accept reservations or monies, for occupancies of greater than thirty-one days
Distances:
Backbone Trailhead — 4.3 miles
Dead Horse Ranch State Park — 8 miles
Black Canyon Fishing Site — 9 miles
Deer Pass Trailhead — 10.5 miles
Bell Rock Trailhead — 20.5 miles
Sedona Golf Resort – 18.2 miles
Tlaquepaque Arts & Crafts Village – 20.5 miles
Chapel of the Holy Cross – 23.6 miles
Cottonwood — 5.1 miles
Jerome — 13 miles
Sedona — 26 miles
Flagstaff – 62 miles
Grand Canyon Village – 146 miles
CDC cleanings are performed using checklists following all CDC cleaning guidelines.
Arizona TPT License #21453113
Guests consistently rave about this home’s stunning views, spacious layout, and peaceful setting. Reviewers noted the home’s clean and comfortable interior, well-appointed furnishings, and tranquil outdoor spaces including the hot tub and putting green. The beds were described as very comfortable, and the location was praised for being quiet yet convenient to Sedona, Cottonwood, and nearby attractions. Families especially appreciated the roominess, thoughtful amenities, and scenic surroundings—many saying they would absolutely stay again.
- Checkin Available
- Checkout Available
- Not Available
- Available
- Checkin Available
- Checkout Available
- Not Available
Seasonal Rates (Nightly)
{[review.title]}
Guest Review
by {[review.first_name]} on {[review.creation_date.split(' ')[0]]}Master Bedroom (Main Level)
Bedroom 2 (Main Level)
Loft- Bedroom 3 (Upper Level)
Casita
Cornville Desert Retreat
 Cornville
Cornville
 2783 Square Feet
2783 Square Feet
4 Beds
3 Baths
8 Guests
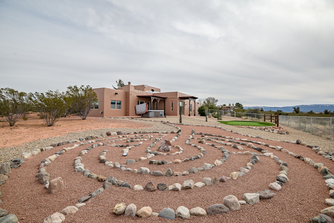
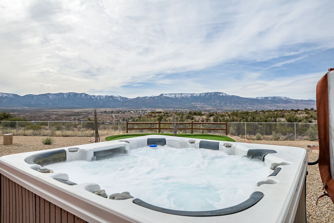
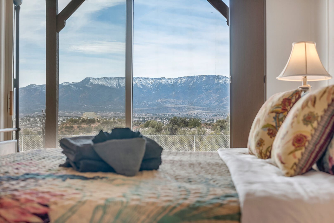
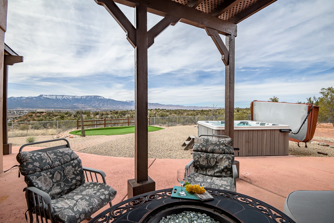
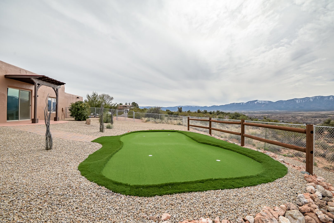
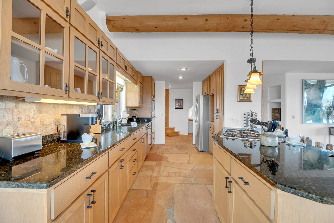
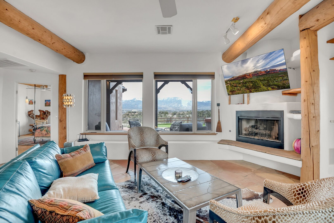
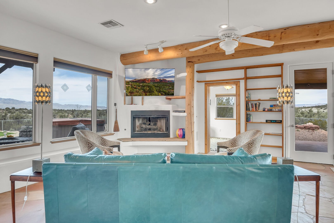
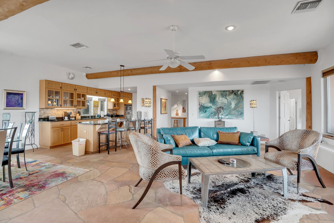
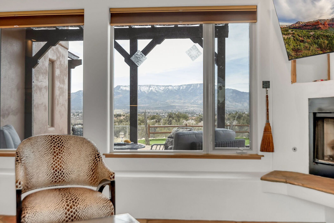
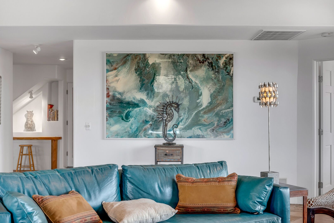
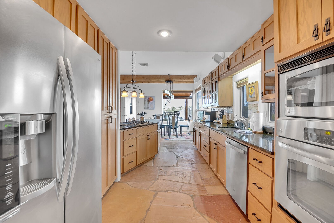
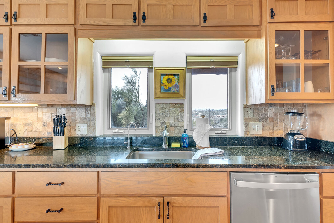
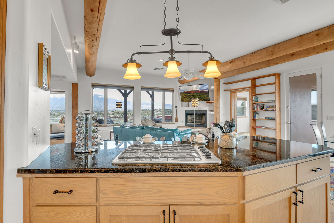
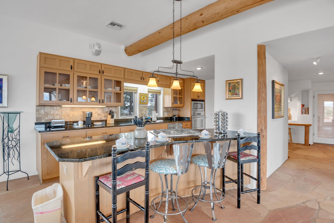
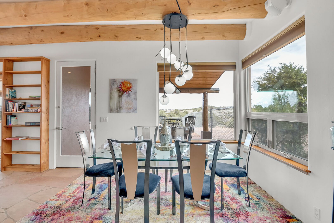
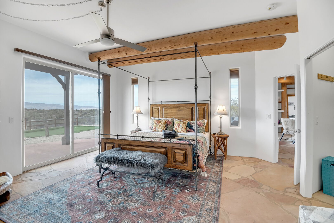
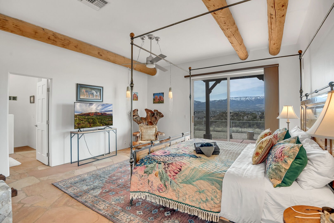
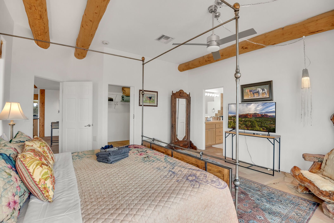
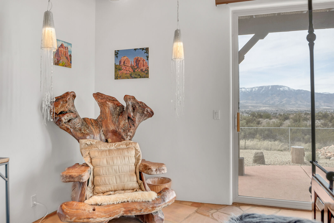
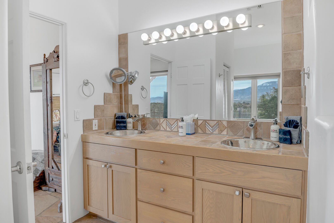
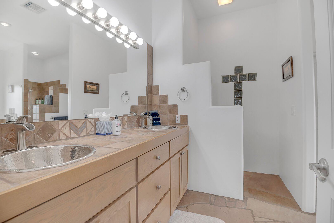
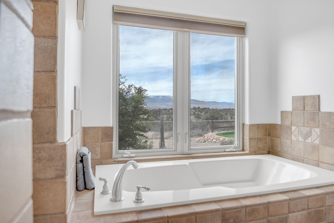
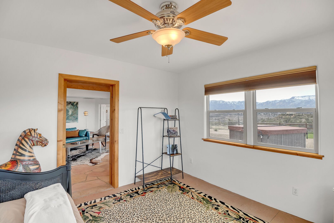
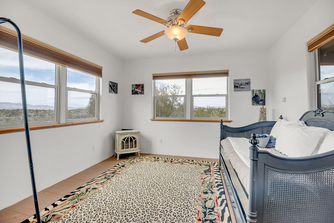
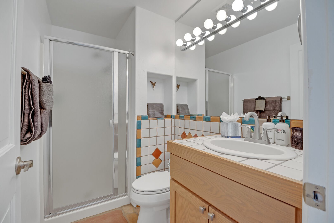
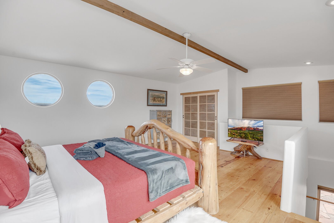
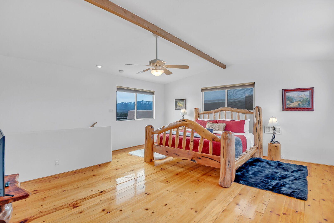
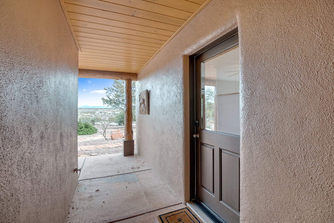
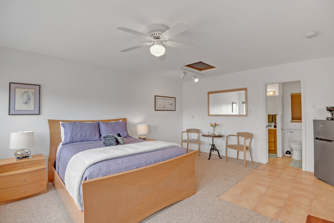
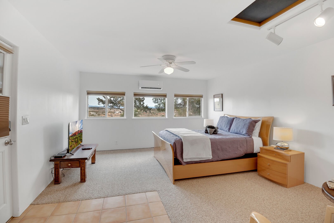
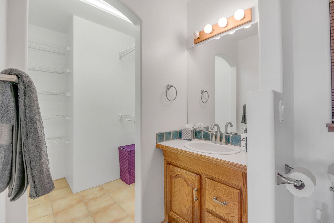
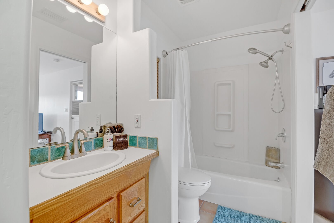
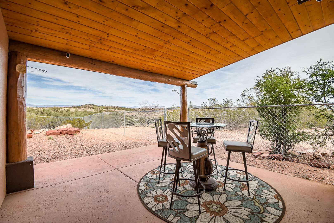
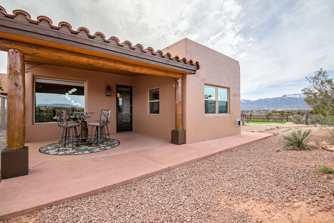
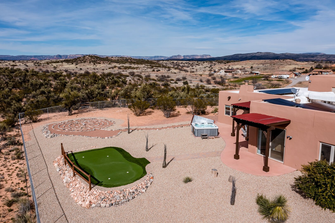
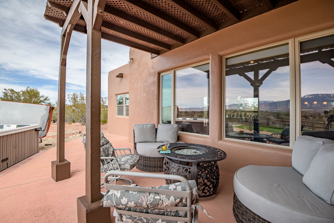
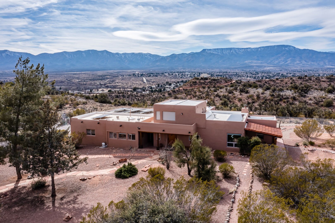
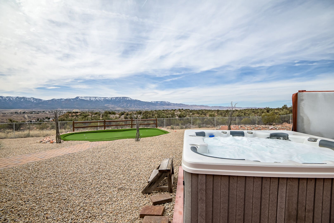
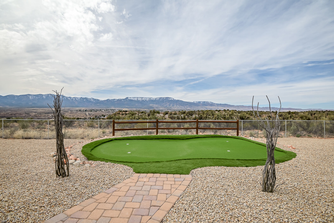
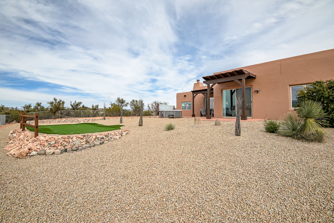
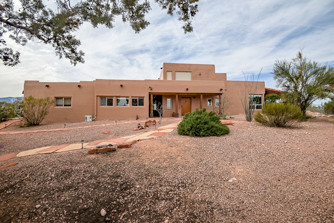
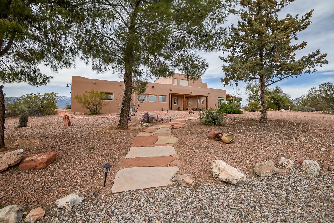
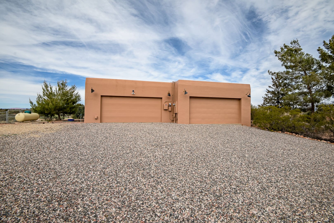
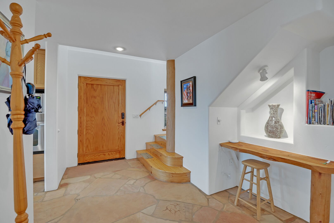
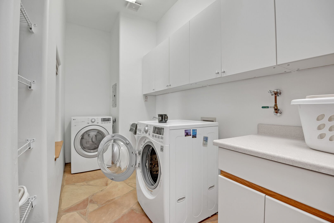
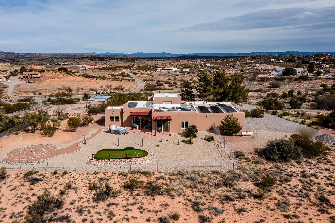
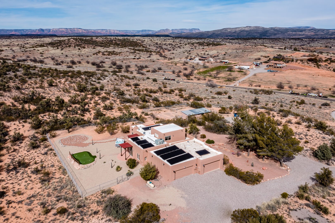
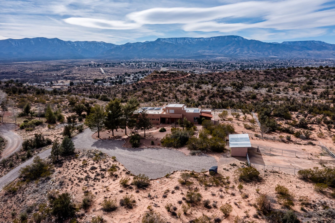
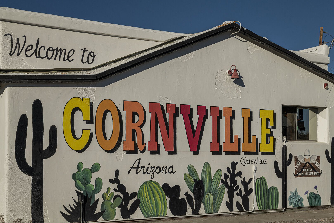


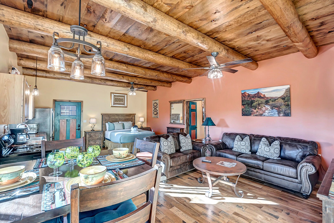
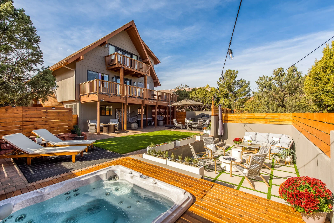
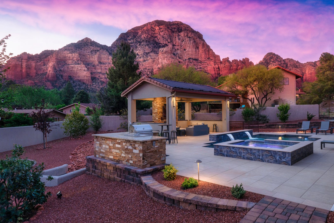
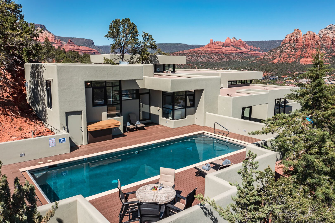
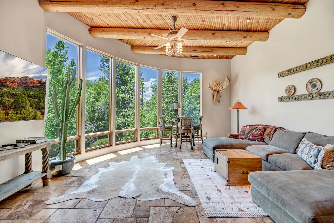
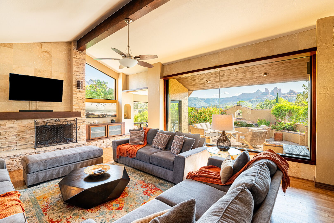

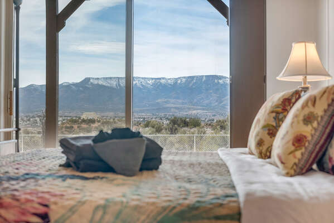






 Secure Booking Experience
Secure Booking Experience