Sedona Artistic View
 West Sedona
West Sedona
 2349 Square Feet
2349 Square Feet
3 Beds
2 Baths
6 Guests
Why We Love It
The home offers a spacious 2,349 square feet across a two story layout, with three bedrooms and two bathrooms to accommodate up to 6 guests in comfort and style.
Entering the home, you are greeted by sweeping views, inviting decor, and an airy open-concept layout that flows from the living room into the kitchen and dining space. The artistic influence is present throughout, with creative flourishes and gallery-like touches around every corner.
Living Room:
The living room features comfortable contemporary furnishings, a 65" Smart TV, and three leather swivel chairs perfectly positioned to chase the ever-changing views of the red rocks. 20 ft" vaulted ceilings and oversized windows enhance the light and openness of the space.
Kitchen:
The fully equipped kitchen includes stainless steel appliances, modern cabinetry, and a striking stained glass window that adds a whimsical touch. A center island with bar seating for four provides the perfect spot for morning coffee or casual meals.
Dining Area:
The open dining area seats six and offers a warm, inviting space to gather for meals or conversation while still enjoying the surrounding views.
Bedrooms & Bathrooms
Primary Bedroom:
King bed, private balcony deck with gas fireplace, smart tv, and an en suite bathroom featuring a large soaking tub and walk-in shower.
Bedroom 2:
Queen bed, smart tv, with shared access to a full bathroom offering a tub/shower combo.
Bedroom 3:
Queen bed, smart tv, with shared bathroom access.
Outdoor Features & Amenities:
Expansive front deck with breathtaking red rock views. Firepit!
Outdoor seating area and gas grill and endless natural beauty to soak in!
Practical Details:
WiFi: Free high-speed internet
Air Conditioning: Yes, central air
Parking: Four vehicles in the driveway.
Laundry: Washer and dryer in separate laundry room
Pets: Yes — up to two pets are welcome $200 non refundable deposit.
Security Cameras: No security cameras on site
Distances to Local Attractions:
Soldier Pass Loop Trailhead – 0.3 miles
Brins Mesa Trail – 0.5 miles
Fay Canyon Trail – 1.5 miles
West Fork Trail – 15-minute drive
Rascal Modern American Diner & Bar (Uptown) – 5-minute drive
Creekside American Bistro – 8 minutes
Tlaquepaque Arts & Shopping Village – 1.5 miles
Safeway Grocery Store – 0.3 miles
Sedona Golf Resort – 4 miles
Arizona TPT License #21614775
City of Sedona Permit #012292
*****Please note that there is construction next door to this home.*******
Property Description
The home offers a spacious 2,349 square feet across a two story layout, with three bedrooms and two bathrooms to accommodate up to 6 guests in comfort and style.
Entering the home, you are greeted by sweeping views, inviting decor, and an airy open-concept layout that flows from the living room into the kitchen and dining space. The artistic influence is present throughout, with creative flourishes and gallery-like touches around every corner.
Living Room:
The living room features comfortable contemporary furnishings, a 65" Smart TV, and three leather swivel chairs perfectly positioned to chase the ever-changing views of the red rocks. 20 ft" vaulted ceilings and oversized windows enhance the light and openness of the space.
Kitchen:
The fully equipped kitchen includes stainless steel appliances, modern cabinetry, and a striking stained glass window that adds a whimsical touch. A center island with bar seating for four provides the perfect spot for morning coffee or casual meals.
Dining Area:
The open dining area seats six and offers a warm, inviting space to gather for meals or conversation while still enjoying the surrounding views.
Bedrooms & Bathrooms
Primary Bedroom:
King bed, private balcony deck with gas fireplace, smart tv, and an en suite bathroom featuring a large soaking tub and walk-in shower.
Bedroom 2:
Queen bed, smart tv, with shared access to a full bathroom offering a tub/shower combo.
Bedroom 3:
Queen bed, smart tv, with shared bathroom access.
Outdoor Features & Amenities:
Expansive front deck with breathtaking red rock views. Firepit!
Outdoor seating area and gas grill and endless natural beauty to soak in!
Practical Details:
WiFi: Free high-speed internet
Air Conditioning: Yes, central air
Parking: Four vehicles in the driveway.
Laundry: Washer and dryer in separate laundry room
Pets: Yes — up to two pets are welcome $200 non refundable deposit.
Security Cameras: No security cameras on site
Distances to Local Attractions:
Soldier Pass Loop Trailhead – 0.3 miles
Brins Mesa Trail – 0.5 miles
Fay Canyon Trail – 1.5 miles
West Fork Trail – 15-minute drive
Rascal Modern American Diner & Bar (Uptown) – 5-minute drive
Creekside American Bistro – 8 minutes
Tlaquepaque Arts & Shopping Village – 1.5 miles
Safeway Grocery Store – 0.3 miles
Sedona Golf Resort – 4 miles
Arizona TPT License #21614775
City of Sedona Permit #012292
*****Please note that there is construction next door to this home.*******
Videos
What This Property Offers
Check Availability
- Checkin Available
- Checkout Available
- Not Available
- Available
- Checkin Available
- Checkout Available
- Not Available
Seasonal Rates (Nightly)
Reviews
Where You’ll Sleep
Primary Room Upper Level
Room 2 Lower Level
Room 3 Lower Level
Location Of The Property
The home offers a spacious 2,349 square feet across a two story layout, with three bedrooms and two bathrooms to accommodate up to 6 guests in comfort and style.
Entering the home, you are greeted by sweeping views, inviting decor, and an airy open-concept layout that flows from the living room into the kitchen and dining space. The artistic influence is present throughout, with creative flourishes and gallery-like touches around every corner.
Living Room:
The living room features comfortable contemporary furnishings, a 65" Smart TV, and three leather swivel chairs perfectly positioned to chase the ever-changing views of the red rocks. 20 ft" vaulted ceilings and oversized windows enhance the light and openness of the space.
Kitchen:
The fully equipped kitchen includes stainless steel appliances, modern cabinetry, and a striking stained glass window that adds a whimsical touch. A center island with bar seating for four provides the perfect spot for morning coffee or casual meals.
Dining Area:
The open dining area seats six and offers a warm, inviting space to gather for meals or conversation while still enjoying the surrounding views.
Bedrooms & Bathrooms
Primary Bedroom:
King bed, private balcony deck with gas fireplace, smart tv, and an en suite bathroom featuring a large soaking tub and walk-in shower.
Bedroom 2:
Queen bed, smart tv, with shared access to a full bathroom offering a tub/shower combo.
Bedroom 3:
Queen bed, smart tv, with shared bathroom access.
Outdoor Features & Amenities:
Expansive front deck with breathtaking red rock views. Firepit!
Outdoor seating area and gas grill and endless natural beauty to soak in!
Practical Details:
WiFi: Free high-speed internet
Air Conditioning: Yes, central air
Parking: Four vehicles in the driveway.
Laundry: Washer and dryer in separate laundry room
Pets: Yes — up to two pets are welcome $200 non refundable deposit.
Security Cameras: No security cameras on site
Distances to Local Attractions:
Soldier Pass Loop Trailhead – 0.3 miles
Brins Mesa Trail – 0.5 miles
Fay Canyon Trail – 1.5 miles
West Fork Trail – 15-minute drive
Rascal Modern American Diner & Bar (Uptown) – 5-minute drive
Creekside American Bistro – 8 minutes
Tlaquepaque Arts & Shopping Village – 1.5 miles
Safeway Grocery Store – 0.3 miles
Sedona Golf Resort – 4 miles
Arizona TPT License #21614775
City of Sedona Permit #012292
*****Please note that there is construction next door to this home.*******
- Checkin Available
- Checkout Available
- Not Available
- Available
- Checkin Available
- Checkout Available
- Not Available
Seasonal Rates (Nightly)
{[review.title]}
Guest Review
by {[review.first_name]} on {[review.creation_date.split(' ')[0]]}Primary Room Upper Level
Room 2 Lower Level
Room 3 Lower Level
Sedona Artistic View
 West Sedona
West Sedona
 2349 Square Feet
2349 Square Feet
3 Beds
2 Baths
6 Guests



























































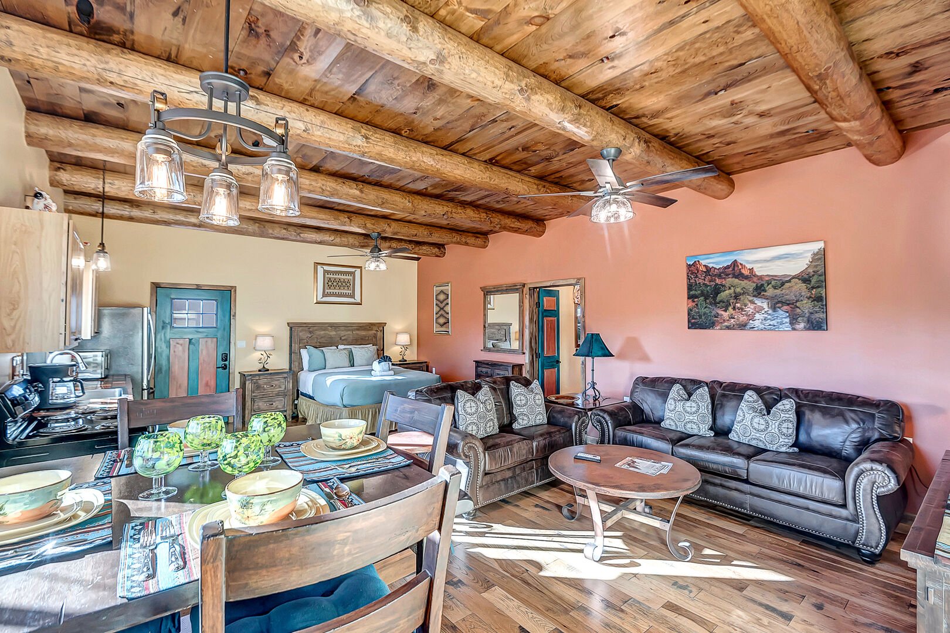
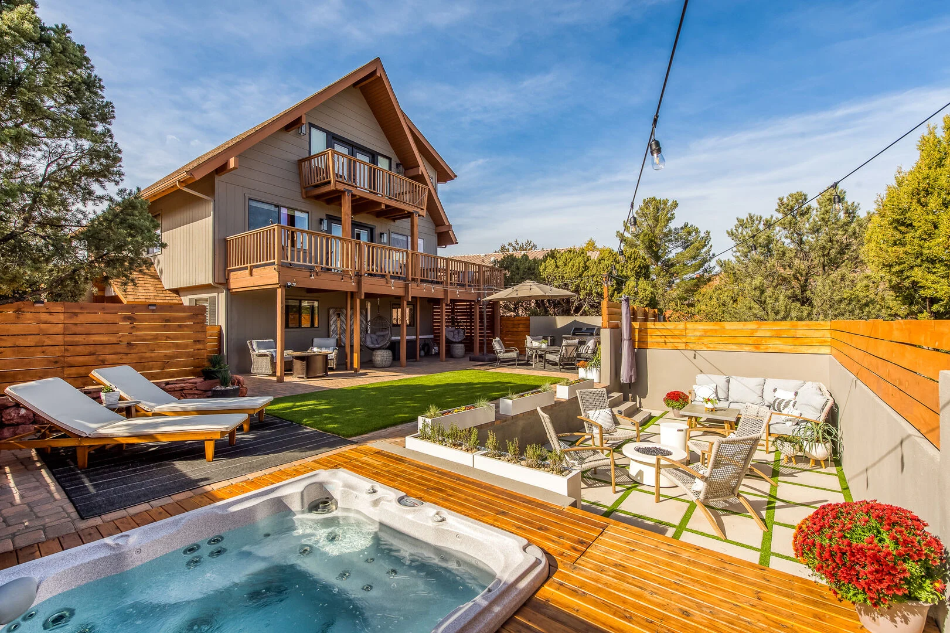
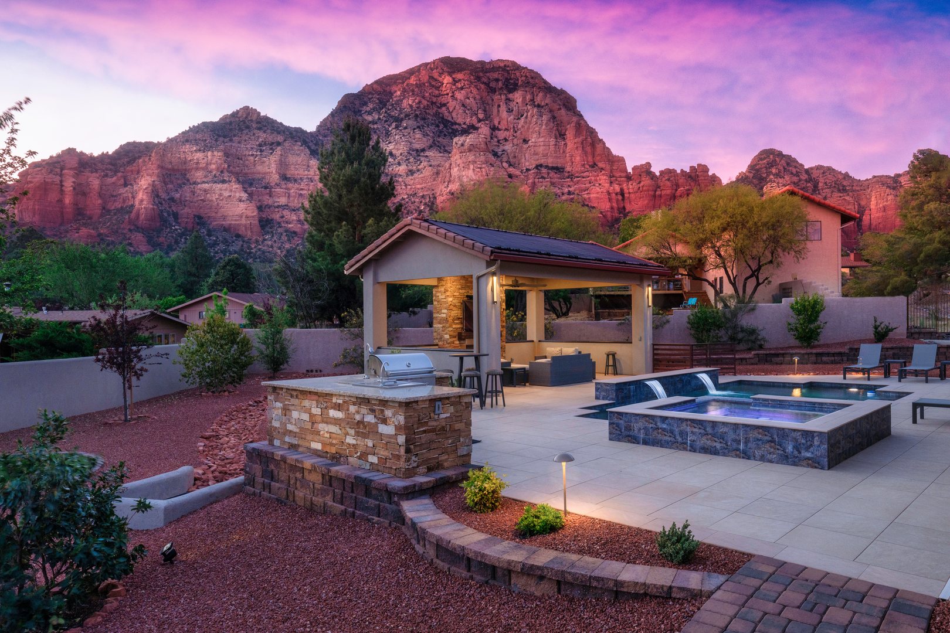
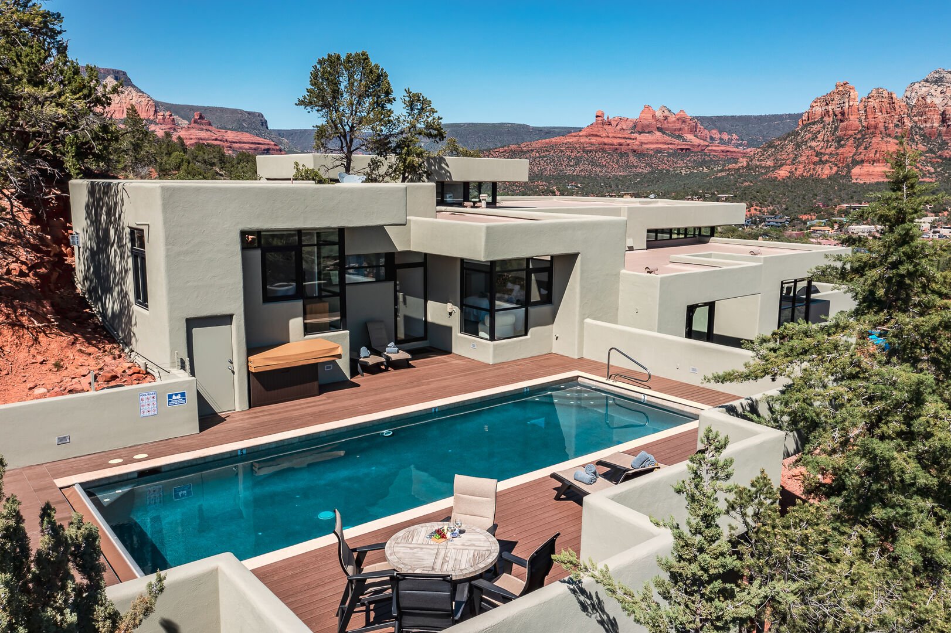
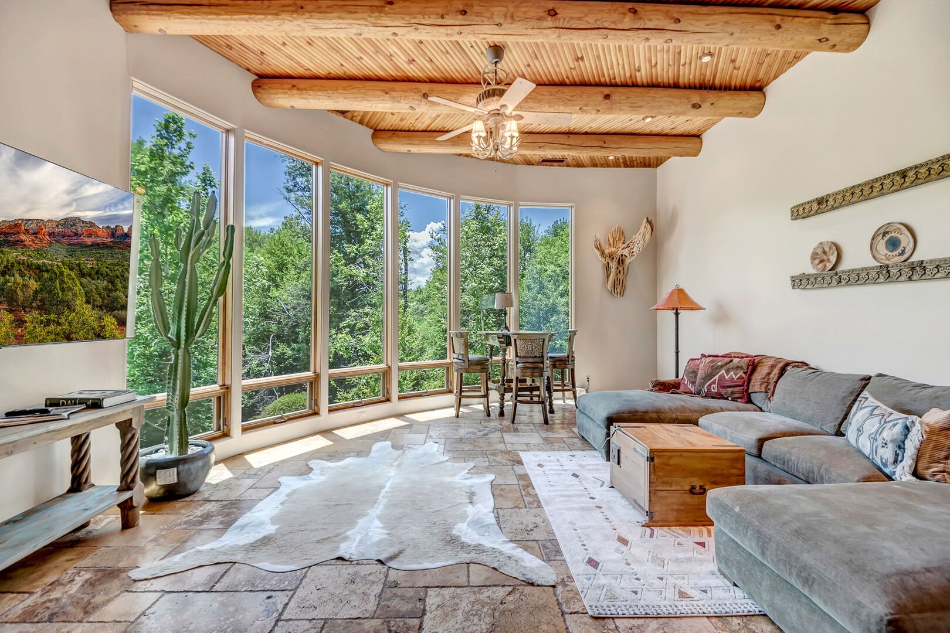
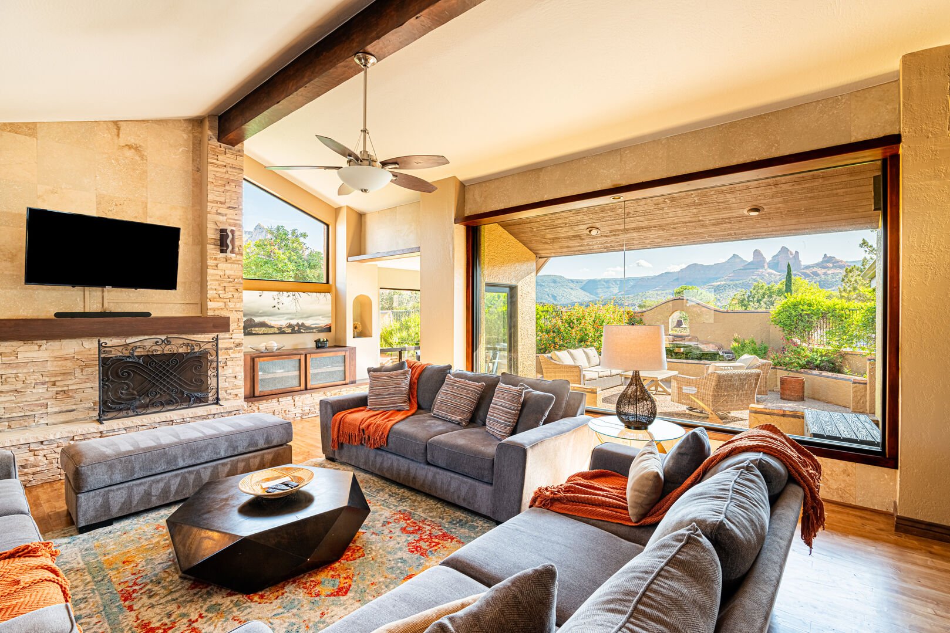








 Secure Booking Experience
Secure Booking Experience