Sedona Bellissimo
 Chapel Area
Chapel Area
 2638 Square Feet
2638 Square Feet
3 Beds
3 Baths
8 Guests
Why We Love It
Sedona Bellissimo offers a 180-degree spectacular view of the beautiful red rocks for which Sedona is noted. As the sun sets, the red rocks come alive with fiery red, orange and yellow, which is why this home is called Sedona Bellissimo. Located in the Chapel Area, you are just a short walk to the Mystic Trail trailhead and an easy hike to Submarine Rock and Chicken Point Overlook. Whether you prefer hiking or just relaxing in the hot tub with backyard vistas, this home has you covered.
Remodeled in 2020, this 2,638 square feet home features two living areas with gas fireplaces. Combining a modern open floor plan with Mediterranean style high beamed ceilings and stunning marble bathrooms, this home offers the best of both worlds. The entire home has luxury vinyl wood floors with area rugs in each room. With two living levels, this property can accommodate up to eight guests.
You will enter the home through the front door and into an open and bright great room, holding the living room, dining area and kitchen.
Living Room (main level): 65” HD Smart TV and a separate area with a comfortable couch for lounging in front of the fireplace. The sliding glass doors open to an expansive deck, where you can relax and enjoy one of the best views Sedona has to offer.
Kitchen: The kitchen is fully equipped and offers stainless steel appliances and a writing desk with lamp. Many small appliances available for your use: Rice cooker, waffle maker, crock pot, blender, and popcorn maker, two different types of coffee makers and more. The kitchen opens to a covered deck where, if you wish, you can enjoy your meals in the open air. There is also a wet bar with a clear ice maker.
Dining area: The dining area, which opens to the living room, has a Saltillo tile floor with seating for six.
Family Room (lower level): 55” HD Smart TV, HP printer, sleeper queen sofa, stone gas fireplace and a Storm II foosball table for your gaming enjoyment.
Bedrooms/Bathrooms:
Master Bedroom (main level)— King size bed, 43” HD Smart TV, Smart alarm clock, skylight, large walk-in closet with natural light and sliding glass doors opening to the back deck. The private bathroom offers a separate tub with an outside view and a designer marble shower.
Master Bedroom 2 (main level) - King size bed, 45” HD Smart TV, Smart alarm clock, large walk-in closet with natural light and sliding glass doors opening to the front courtyard and fountain. The designer marble bathroom features a large shower and separate tub.
Bedroom 3 (lower level) – two twin beds (or can be put together for a king upon request and a $30 fee). Wall to wall mirrors give this room an expansive feel.
Deck/Patio areas:
The comfortably furnished deck is accessible from the living room and kitchen, offering a lovely view for you and your guests. The covered deck off the kitchen features a gas BBQ grill, where you can grill up your favorites. With easy access to the lower level, there is a private outdoor shower and hot tub allowing you to relax after a full day of activities. Sitting around the fire pit during cool Sedona nights gives a sense of warmth and intimacy.
Internet: Yes, high-speed wireless access
Laundry: Washer and dryer, lower level adjacent to 3rd bathroom.
Parking: Spacious two-car garage, with additional driveway parking.
Air conditioning: Yes, central
Hot tub: Yes, private
Pets: Up to 2 dogs allowed with a $125 non-refundable pet fee per pet.
Security Cameras: No
Pursuant to ARS § 32-2121 the Property Management Company does not solicit, arrange or accept reservations or monies, for occupancies of greater than thirty-one days
Distances:
Chicken Point Overlook – 2.3 miles
Submarine Rock Trailhead - .8 miles
Mystic Trail Trailhead – 1.5 miles
Chapel of the Holy Cross – 2.5 miles
Tlaquepaque Arts & Crafts Village – 1.4 miles
Oak Creek Canyon, West Fork Trailhead – 12.2 miles
Flagstaff – 31.5 miles
Prescott – 63.4 miles
Grand Canyon Village – 110 miles
Arizona TPT License #21384530
City of Sedona Permit #002288
What Guest Love ❤️:
What Guests Love
Guests consistently praise the property’s location, noting its proximity to trails, shuttles, and Sedona attractions. The views are a recurring highlight, with many enjoying the scenery from the porch and outdoor spaces. The home’s size and spacious layout is frequently mentioned as a strong positive, making it comfortable for families and groups. Guests also appreciate the quiet neighborhood, which contributes to a relaxing stay, as well as the home’s well-equipped kitchen that makes meal preparation easy. Comfort is another key theme, with several reviews highlighting the beds and sleeping arrangements as a plus.
Property Description
Sedona Bellissimo offers a 180-degree spectacular view of the beautiful red rocks for which Sedona is noted. As the sun sets, the red rocks come alive with fiery red, orange and yellow, which is why this home is called Sedona Bellissimo. Located in the Chapel Area, you are just a short walk to the Mystic Trail trailhead and an easy hike to Submarine Rock and Chicken Point Overlook. Whether you prefer hiking or just relaxing in the hot tub with backyard vistas, this home has you covered.
Remodeled in 2020, this 2,638 square feet home features two living areas with gas fireplaces. Combining a modern open floor plan with Mediterranean style high beamed ceilings and stunning marble bathrooms, this home offers the best of both worlds. The entire home has luxury vinyl wood floors with area rugs in each room. With two living levels, this property can accommodate up to eight guests.
You will enter the home through the front door and into an open and bright great room, holding the living room, dining area and kitchen.
Living Room (main level): 65” HD Smart TV and a separate area with a comfortable couch for lounging in front of the fireplace. The sliding glass doors open to an expansive deck, where you can relax and enjoy one of the best views Sedona has to offer.
Kitchen: The kitchen is fully equipped and offers stainless steel appliances and a writing desk with lamp. Many small appliances available for your use: Rice cooker, waffle maker, crock pot, blender, and popcorn maker, two different types of coffee makers and more. The kitchen opens to a covered deck where, if you wish, you can enjoy your meals in the open air. There is also a wet bar with a clear ice maker.
Dining area: The dining area, which opens to the living room, has a Saltillo tile floor with seating for six.
Family Room (lower level): 55” HD Smart TV, HP printer, sleeper queen sofa, stone gas fireplace and a Storm II foosball table for your gaming enjoyment.
Bedrooms/Bathrooms:
Master Bedroom (main level)— King size bed, 43” HD Smart TV, Smart alarm clock, skylight, large walk-in closet with natural light and sliding glass doors opening to the back deck. The private bathroom offers a separate tub with an outside view and a designer marble shower.
Master Bedroom 2 (main level) - King size bed, 45” HD Smart TV, Smart alarm clock, large walk-in closet with natural light and sliding glass doors opening to the front courtyard and fountain. The designer marble bathroom features a large shower and separate tub.
Bedroom 3 (lower level) – two twin beds (or can be put together for a king upon request and a $30 fee). Wall to wall mirrors give this room an expansive feel.
Deck/Patio areas:
The comfortably furnished deck is accessible from the living room and kitchen, offering a lovely view for you and your guests. The covered deck off the kitchen features a gas BBQ grill, where you can grill up your favorites. With easy access to the lower level, there is a private outdoor shower and hot tub allowing you to relax after a full day of activities. Sitting around the fire pit during cool Sedona nights gives a sense of warmth and intimacy.
Internet: Yes, high-speed wireless access
Laundry: Washer and dryer, lower level adjacent to 3rd bathroom.
Parking: Spacious two-car garage, with additional driveway parking.
Air conditioning: Yes, central
Hot tub: Yes, private
Pets: Up to 2 dogs allowed with a $125 non-refundable pet fee per pet.
Security Cameras: No
Pursuant to ARS § 32-2121 the Property Management Company does not solicit, arrange or accept reservations or monies, for occupancies of greater than thirty-one days
Distances:
Chicken Point Overlook – 2.3 miles
Submarine Rock Trailhead - .8 miles
Mystic Trail Trailhead – 1.5 miles
Chapel of the Holy Cross – 2.5 miles
Tlaquepaque Arts & Crafts Village – 1.4 miles
Oak Creek Canyon, West Fork Trailhead – 12.2 miles
Flagstaff – 31.5 miles
Prescott – 63.4 miles
Grand Canyon Village – 110 miles
Arizona TPT License #21384530
City of Sedona Permit #002288
What Guest Love ❤️:
What Guests Love
Guests consistently praise the property’s location, noting its proximity to trails, shuttles, and Sedona attractions. The views are a recurring highlight, with many enjoying the scenery from the porch and outdoor spaces. The home’s size and spacious layout is frequently mentioned as a strong positive, making it comfortable for families and groups. Guests also appreciate the quiet neighborhood, which contributes to a relaxing stay, as well as the home’s well-equipped kitchen that makes meal preparation easy. Comfort is another key theme, with several reviews highlighting the beds and sleeping arrangements as a plus.
Virtual Tour
What This Property Offers
Check Availability
- Checkin Available
- Checkout Available
- Not Available
- Available
- Checkin Available
- Checkout Available
- Not Available
Reviews
Where You’ll Sleep
Master Bedroom
Master Bedroom 2
Bedroom 3 - Lower Level
Family Room - Lower Level
Location Of The Property
Sedona Bellissimo offers a 180-degree spectacular view of the beautiful red rocks for which Sedona is noted. As the sun sets, the red rocks come alive with fiery red, orange and yellow, which is why this home is called Sedona Bellissimo. Located in the Chapel Area, you are just a short walk to the Mystic Trail trailhead and an easy hike to Submarine Rock and Chicken Point Overlook. Whether you prefer hiking or just relaxing in the hot tub with backyard vistas, this home has you covered.
Remodeled in 2020, this 2,638 square feet home features two living areas with gas fireplaces. Combining a modern open floor plan with Mediterranean style high beamed ceilings and stunning marble bathrooms, this home offers the best of both worlds. The entire home has luxury vinyl wood floors with area rugs in each room. With two living levels, this property can accommodate up to eight guests.
You will enter the home through the front door and into an open and bright great room, holding the living room, dining area and kitchen.
Living Room (main level): 65” HD Smart TV and a separate area with a comfortable couch for lounging in front of the fireplace. The sliding glass doors open to an expansive deck, where you can relax and enjoy one of the best views Sedona has to offer.
Kitchen: The kitchen is fully equipped and offers stainless steel appliances and a writing desk with lamp. Many small appliances available for your use: Rice cooker, waffle maker, crock pot, blender, and popcorn maker, two different types of coffee makers and more. The kitchen opens to a covered deck where, if you wish, you can enjoy your meals in the open air. There is also a wet bar with a clear ice maker.
Dining area: The dining area, which opens to the living room, has a Saltillo tile floor with seating for six.
Family Room (lower level): 55” HD Smart TV, HP printer, sleeper queen sofa, stone gas fireplace and a Storm II foosball table for your gaming enjoyment.
Bedrooms/Bathrooms:
Master Bedroom (main level)— King size bed, 43” HD Smart TV, Smart alarm clock, skylight, large walk-in closet with natural light and sliding glass doors opening to the back deck. The private bathroom offers a separate tub with an outside view and a designer marble shower.
Master Bedroom 2 (main level) - King size bed, 45” HD Smart TV, Smart alarm clock, large walk-in closet with natural light and sliding glass doors opening to the front courtyard and fountain. The designer marble bathroom features a large shower and separate tub.
Bedroom 3 (lower level) – two twin beds (or can be put together for a king upon request and a $30 fee). Wall to wall mirrors give this room an expansive feel.
Deck/Patio areas:
The comfortably furnished deck is accessible from the living room and kitchen, offering a lovely view for you and your guests. The covered deck off the kitchen features a gas BBQ grill, where you can grill up your favorites. With easy access to the lower level, there is a private outdoor shower and hot tub allowing you to relax after a full day of activities. Sitting around the fire pit during cool Sedona nights gives a sense of warmth and intimacy.
Internet: Yes, high-speed wireless access
Laundry: Washer and dryer, lower level adjacent to 3rd bathroom.
Parking: Spacious two-car garage, with additional driveway parking.
Air conditioning: Yes, central
Hot tub: Yes, private
Pets: Up to 2 dogs allowed with a $125 non-refundable pet fee per pet.
Security Cameras: No
Pursuant to ARS § 32-2121 the Property Management Company does not solicit, arrange or accept reservations or monies, for occupancies of greater than thirty-one days
Distances:
Chicken Point Overlook – 2.3 miles
Submarine Rock Trailhead - .8 miles
Mystic Trail Trailhead – 1.5 miles
Chapel of the Holy Cross – 2.5 miles
Tlaquepaque Arts & Crafts Village – 1.4 miles
Oak Creek Canyon, West Fork Trailhead – 12.2 miles
Flagstaff – 31.5 miles
Prescott – 63.4 miles
Grand Canyon Village – 110 miles
Arizona TPT License #21384530
City of Sedona Permit #002288
What Guest Love ❤️:
What Guests Love
Guests consistently praise the property’s location, noting its proximity to trails, shuttles, and Sedona attractions. The views are a recurring highlight, with many enjoying the scenery from the porch and outdoor spaces. The home’s size and spacious layout is frequently mentioned as a strong positive, making it comfortable for families and groups. Guests also appreciate the quiet neighborhood, which contributes to a relaxing stay, as well as the home’s well-equipped kitchen that makes meal preparation easy. Comfort is another key theme, with several reviews highlighting the beds and sleeping arrangements as a plus.
- Checkin Available
- Checkout Available
- Not Available
- Available
- Checkin Available
- Checkout Available
- Not Available
{[review.title]}
Guest Review
by {[review.first_name]} on {[review.creation_date.split(' ')[0]]}Master Bedroom
Master Bedroom 2
Bedroom 3 - Lower Level
Family Room - Lower Level
Sedona Bellissimo
 Chapel Area
Chapel Area
 2638 Square Feet
2638 Square Feet
3 Beds
3 Baths
8 Guests
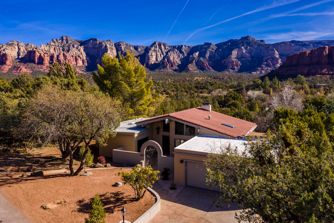
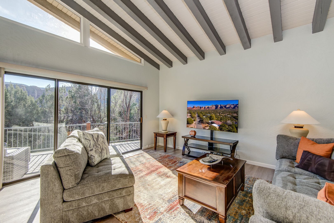
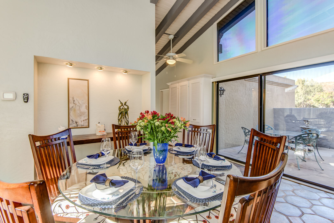
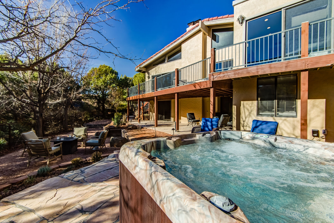
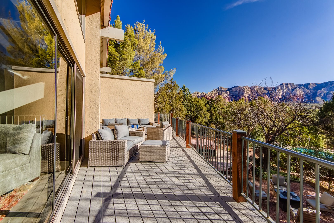
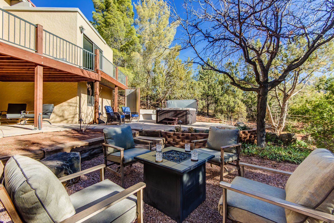
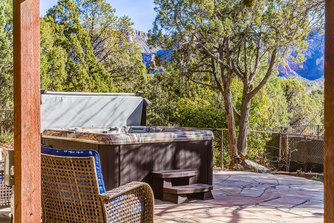
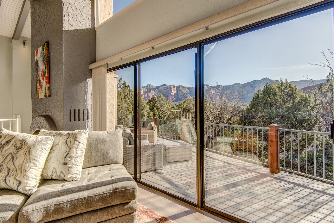
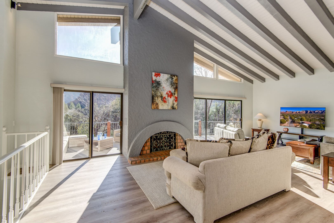
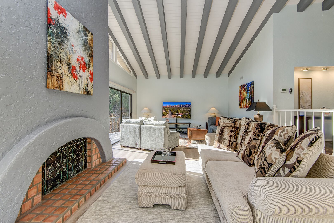
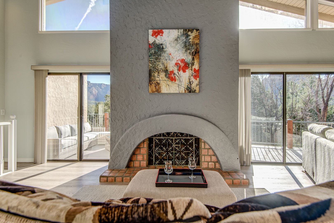
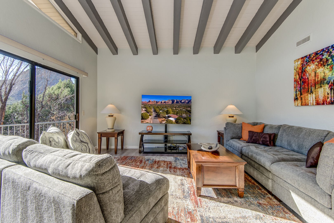
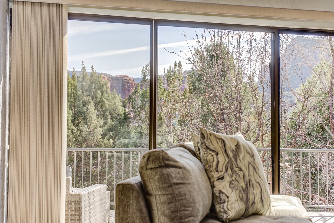
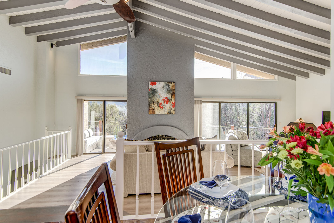
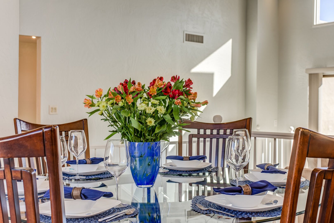
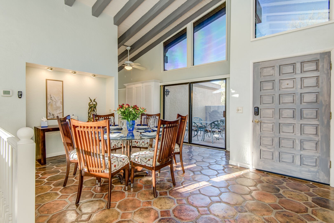
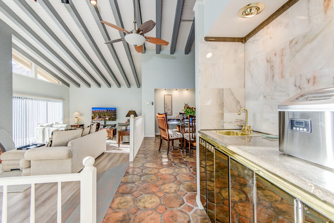
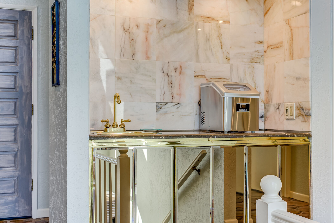
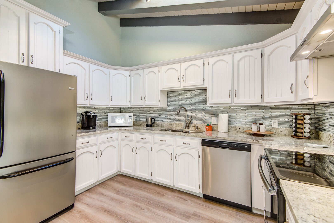
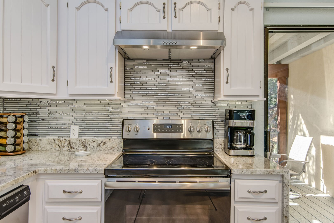
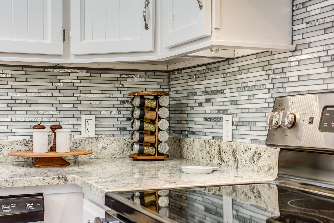
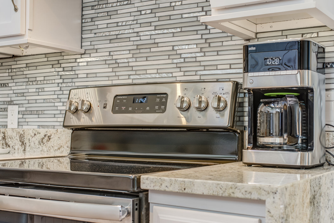
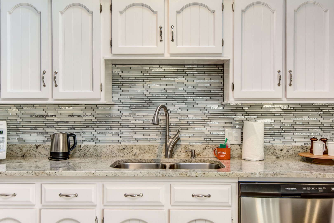
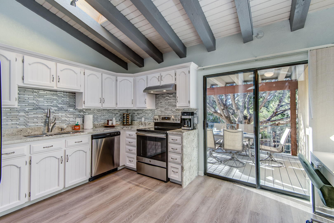
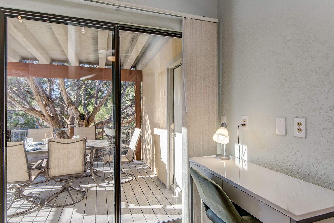
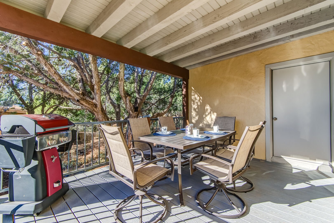
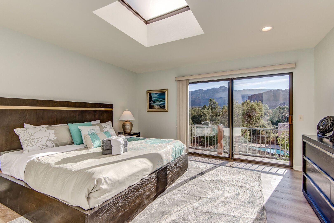
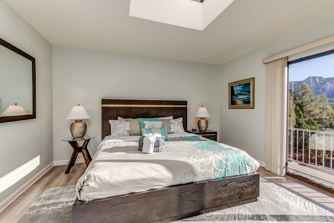
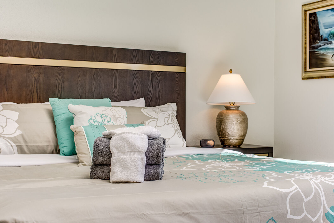
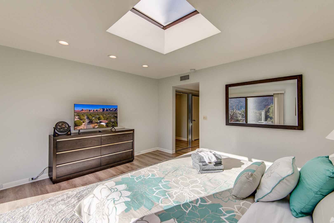
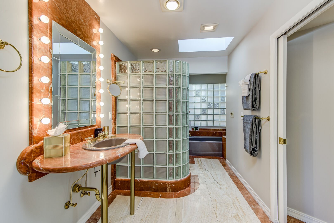
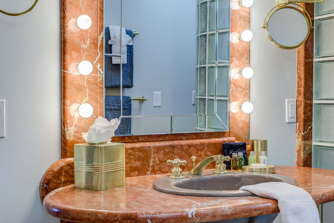
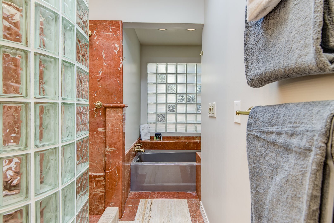
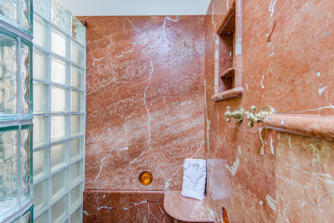
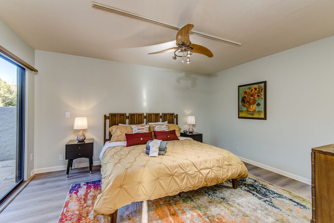
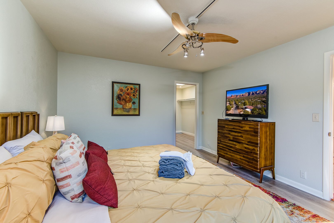
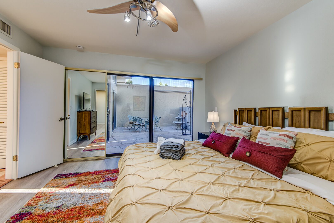
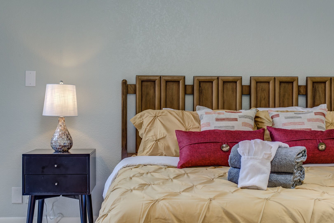
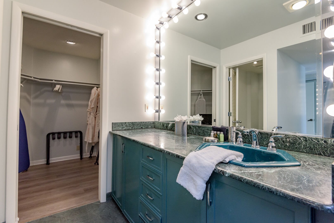
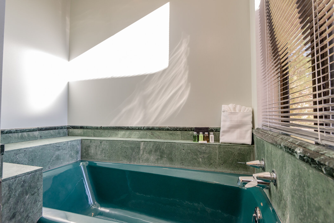
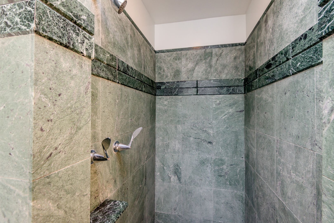
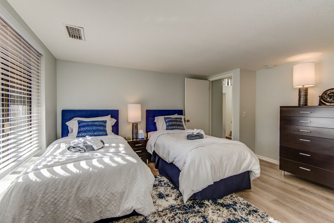
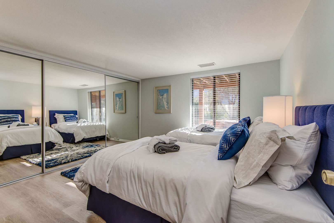
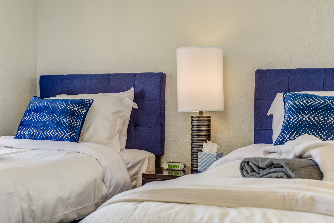
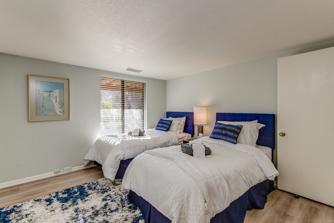
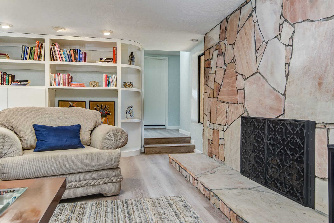
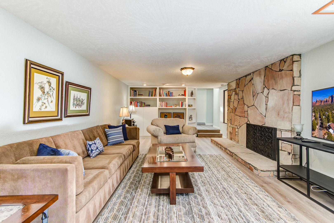
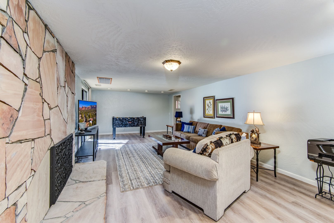
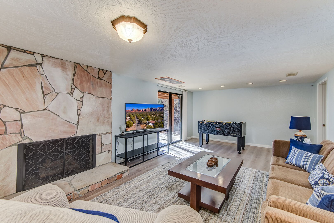
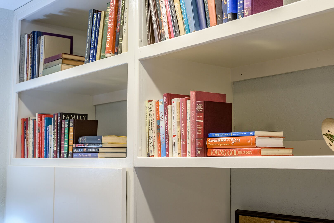
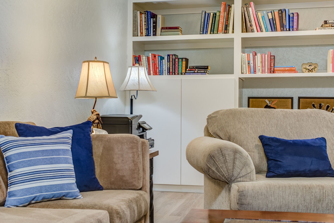
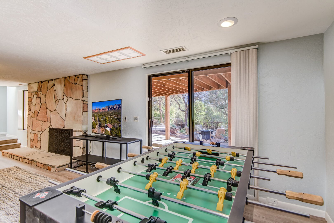
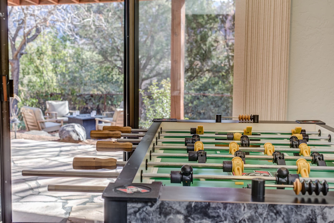
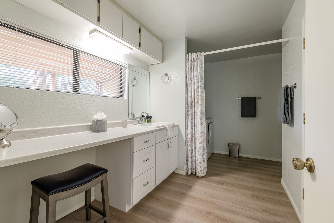
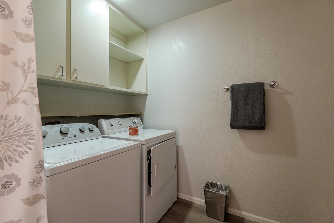
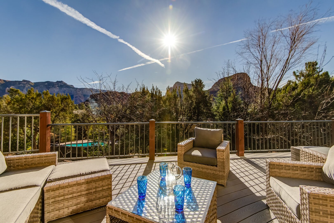
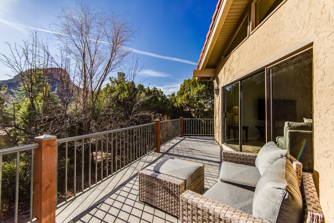
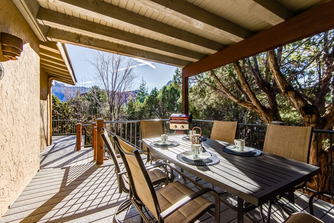
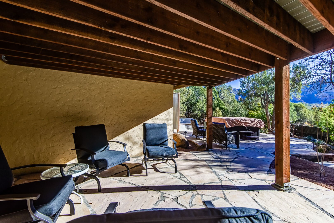
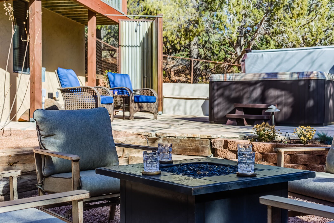
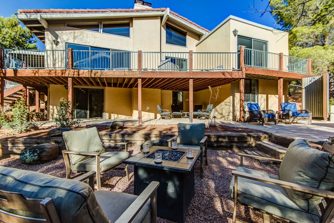
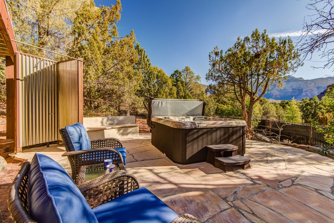
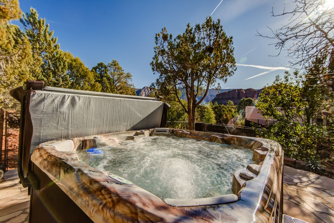
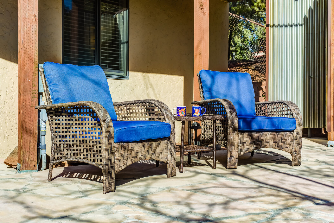
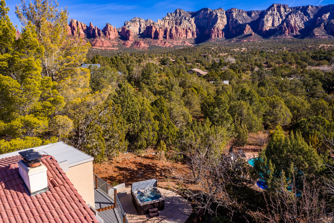
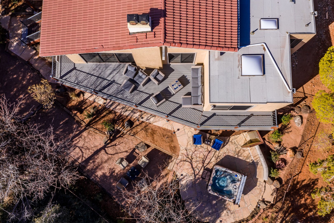
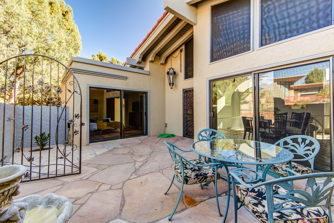
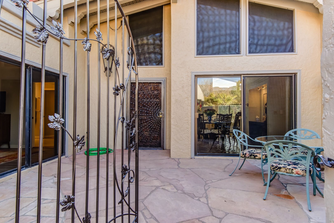
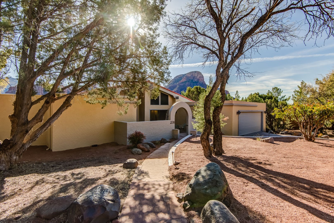
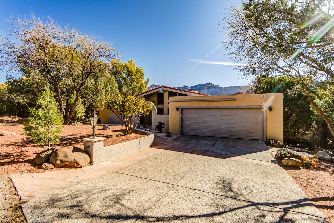
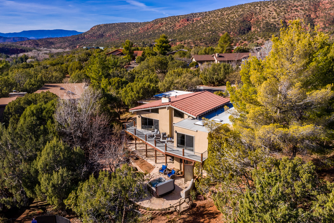
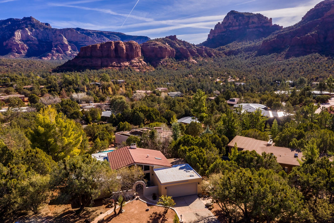
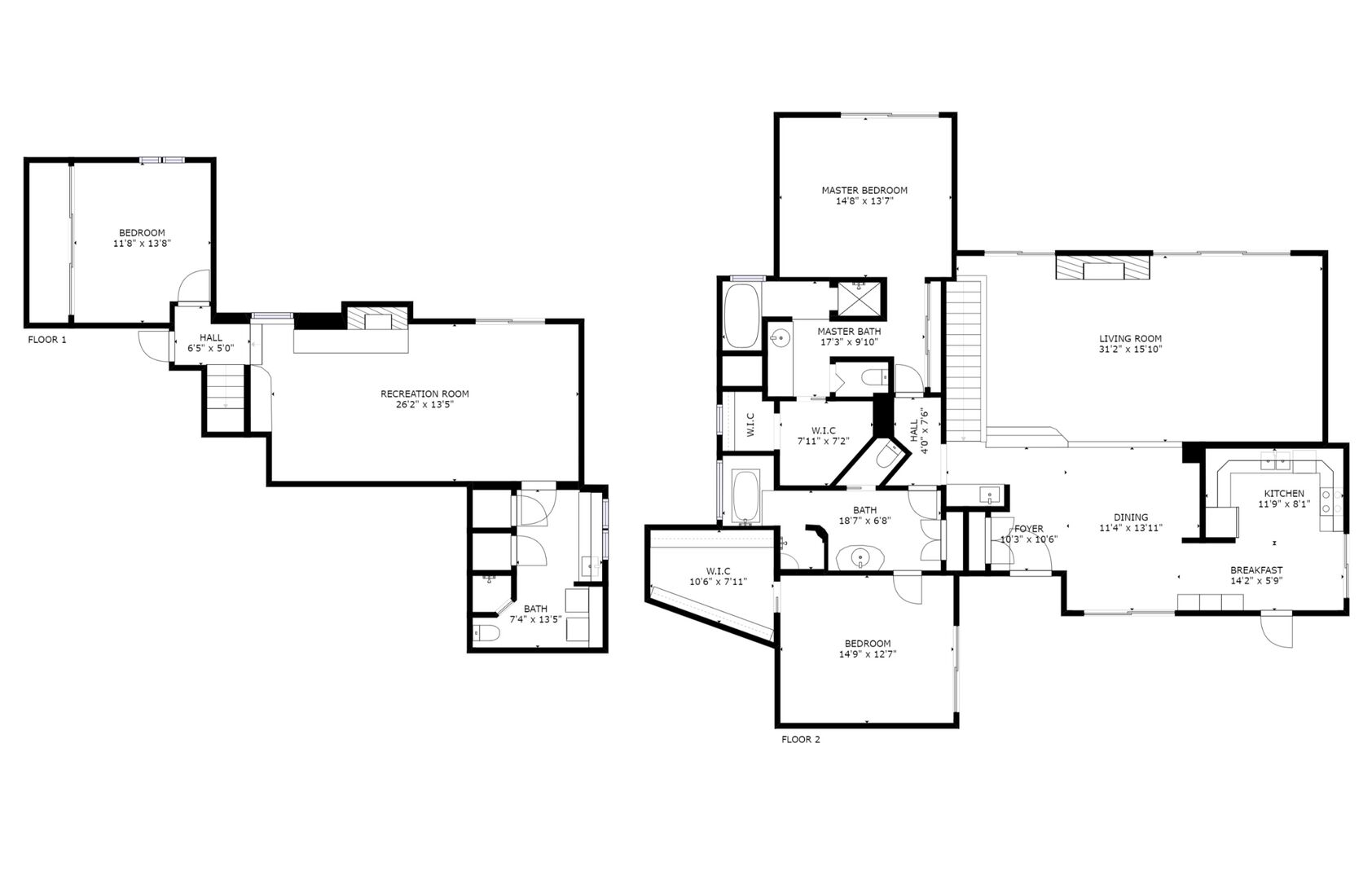


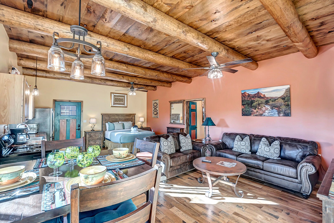
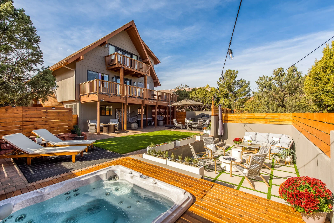
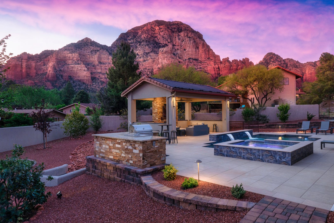
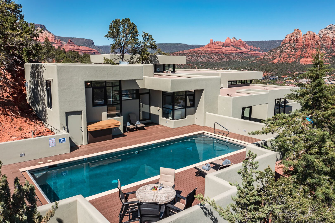
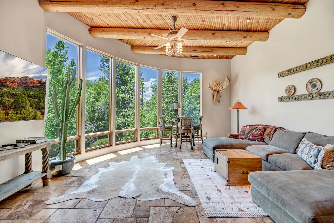
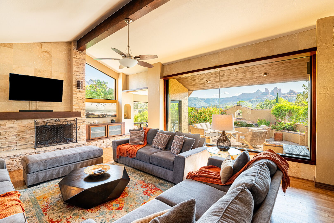

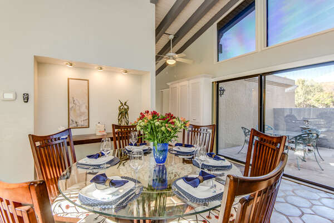
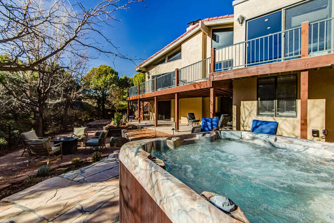
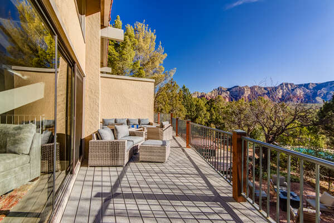




 Secure Booking Experience
Secure Booking Experience