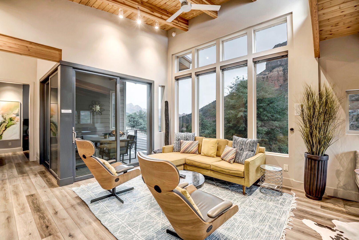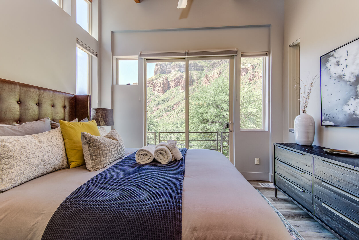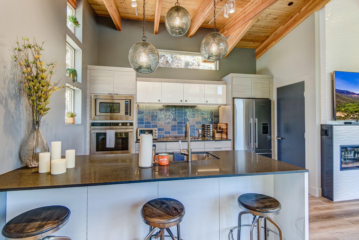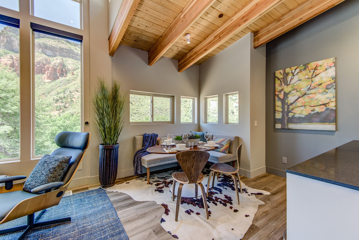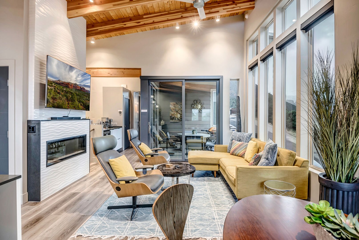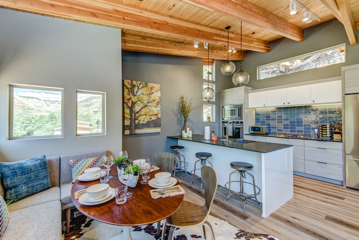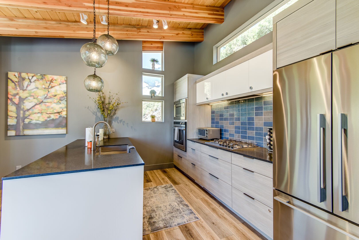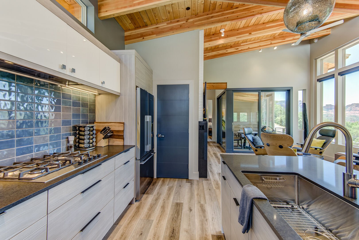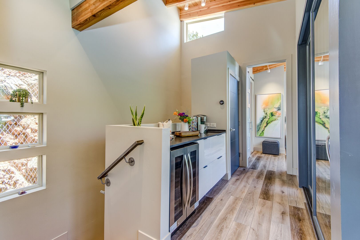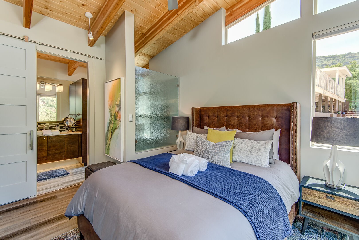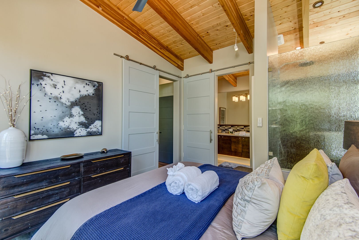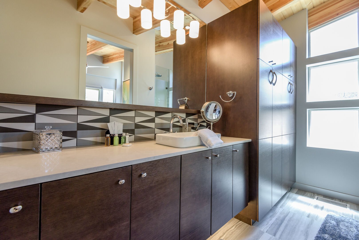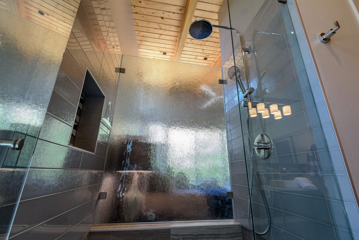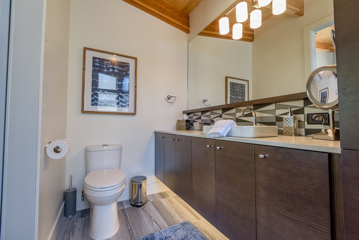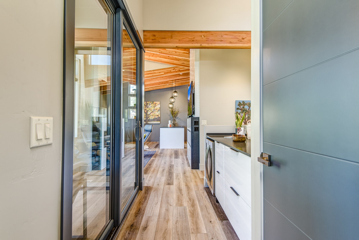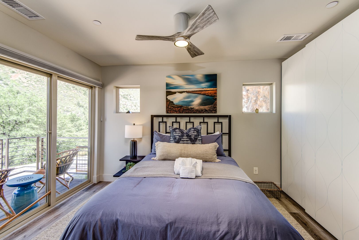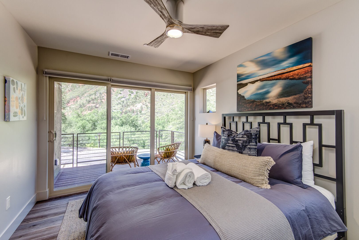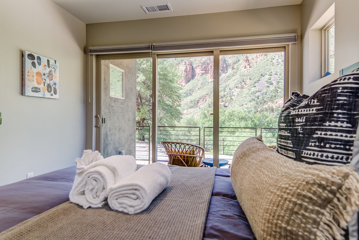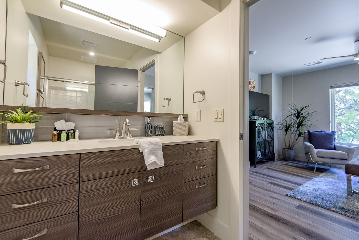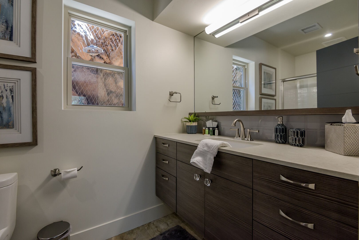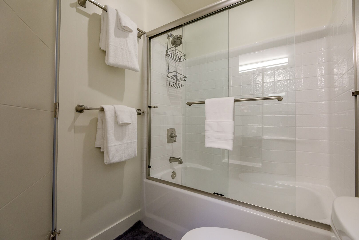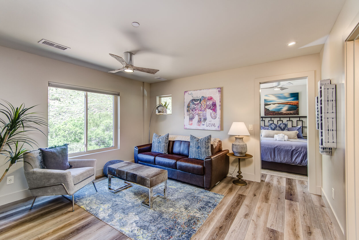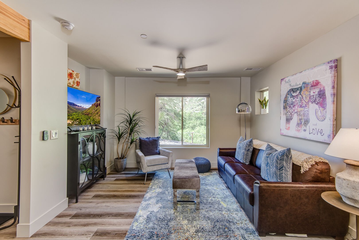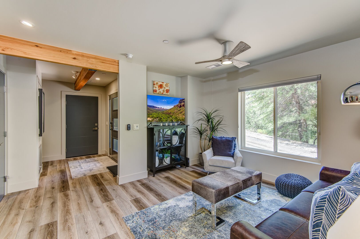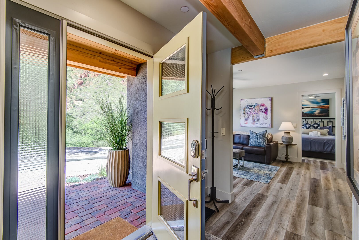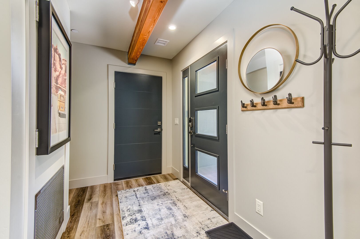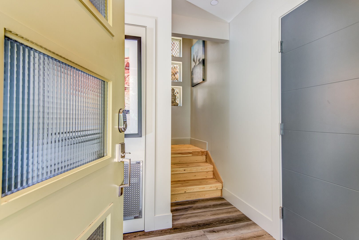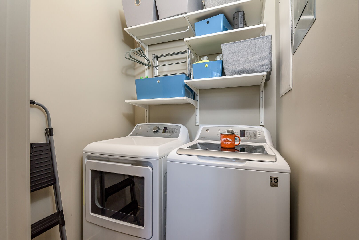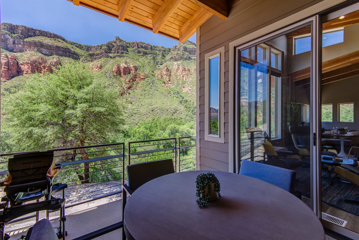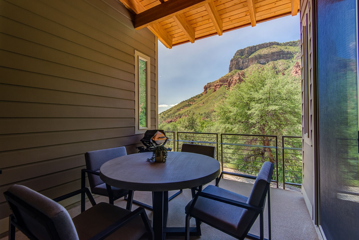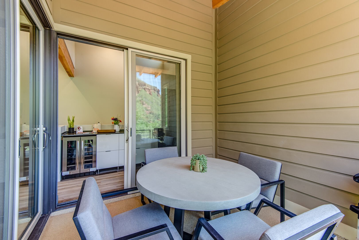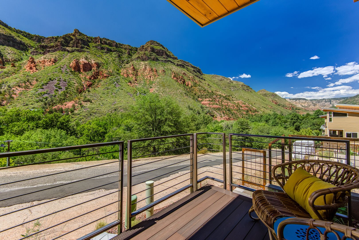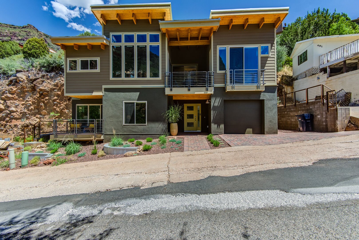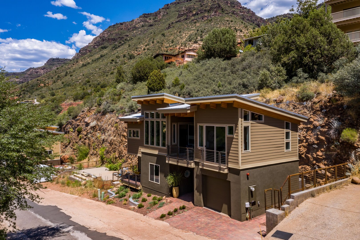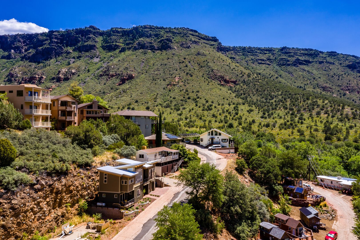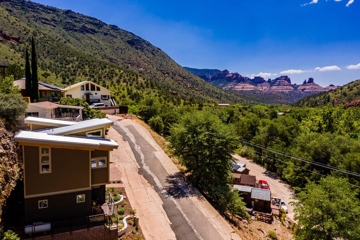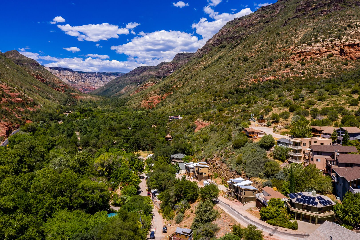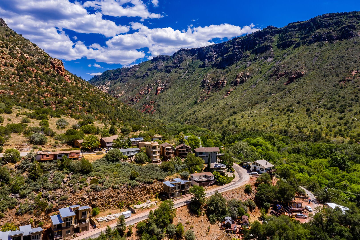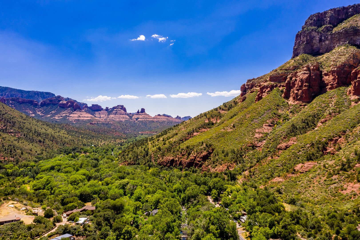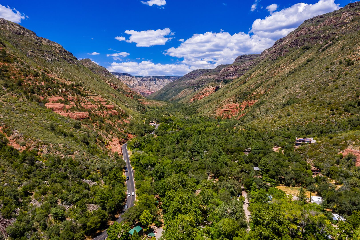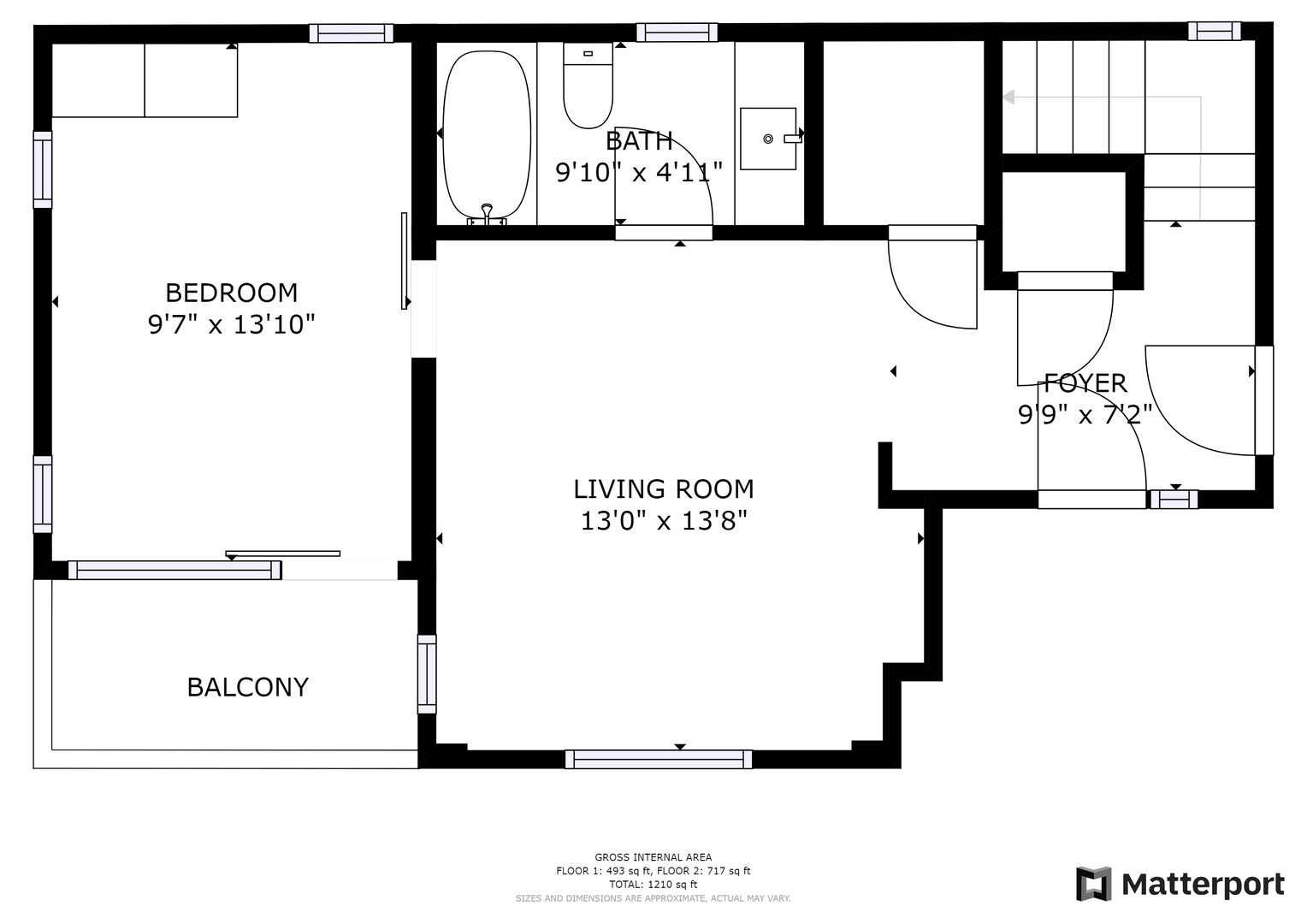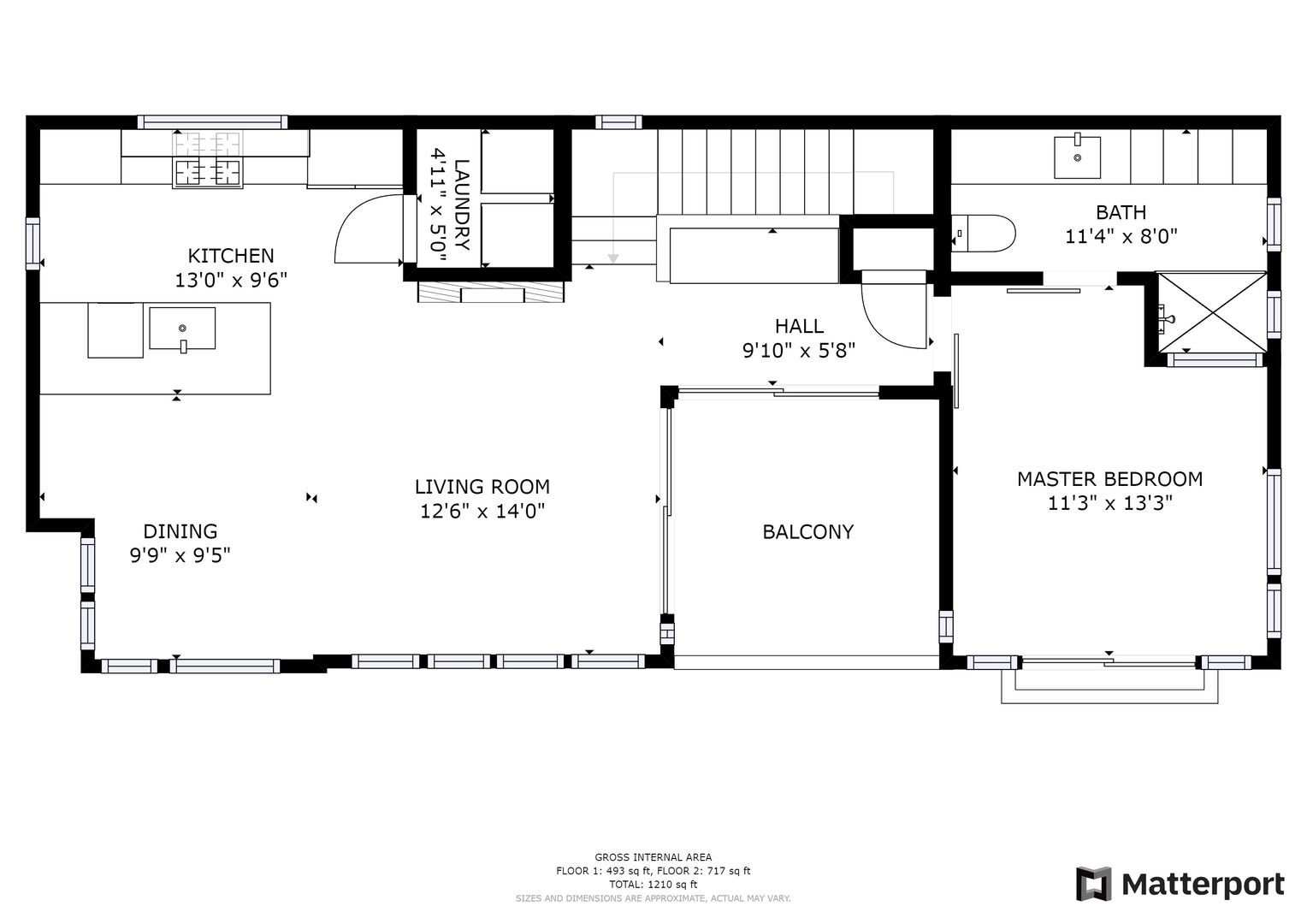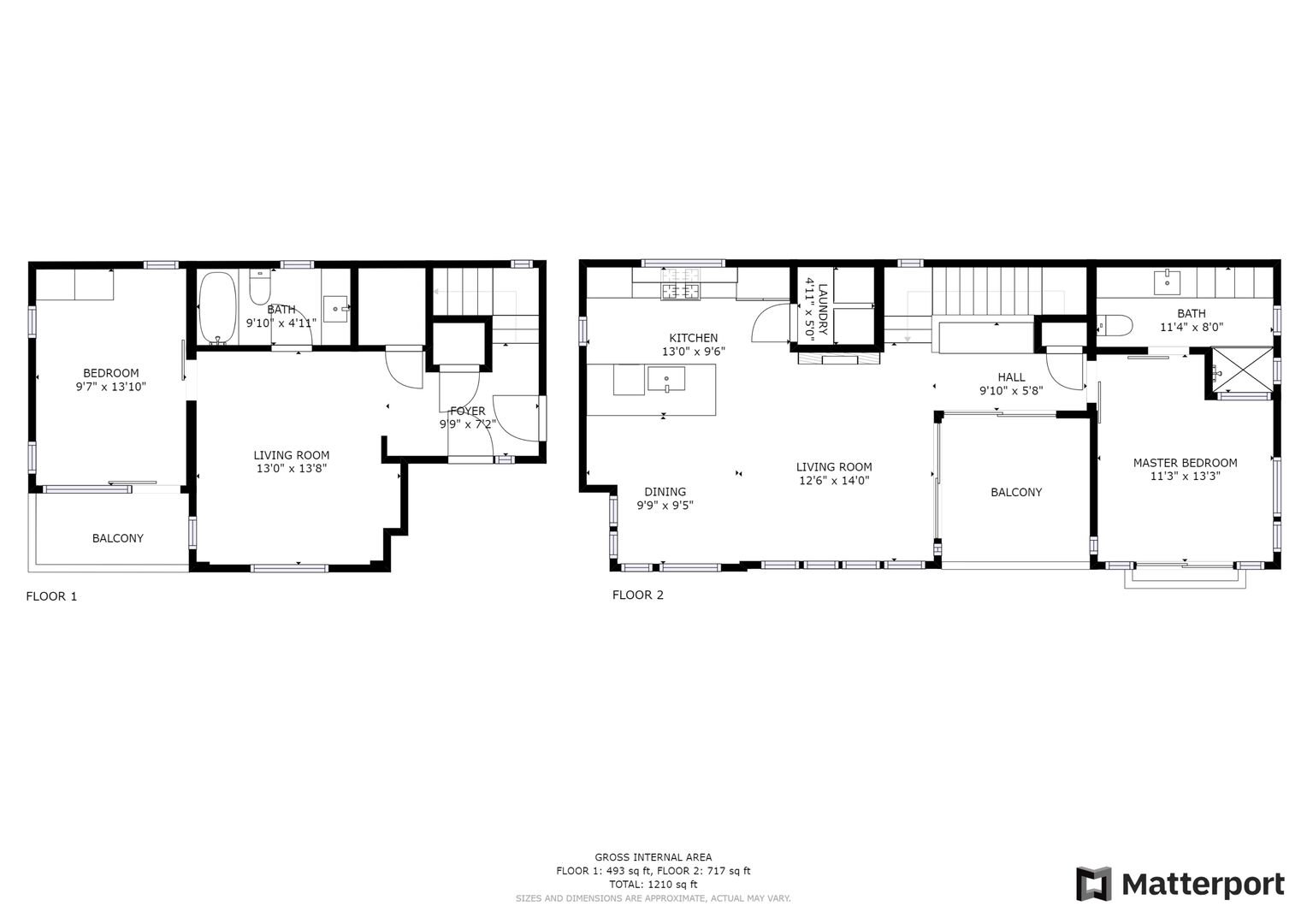Sedona Canyon Terrace
 Oak Creek Canyon
Oak Creek Canyon
 1274 Square Feet
1274 Square Feet
2 Beds
2 Baths
6 Guests
Why We Love It
Sedona Canyon Terrace is a newly built modern home in the Oak Creek Canyon area. You’ll enjoy views of the gorgeous Oak Creek Mountains, while surrounded by luxury and sophistication. The property sits nestled into the cliffs of this eclectic neighborhood and offers a treetop setting with an abundance of privacy and serenity. There is also easy private access within the neighborhood to Oak Creek for fishing and relaxation, just down the hill by the bridge.
This two-level home offers 1,274 square feet of luxury living with two bedrooms and two bathrooms to sleep up to six guests in true comfort.
You will enter this stunning home through the front door and up flight of stairs where you will step into the great room holding the living room, dining area and kitchen. You’ll enjoy soaring ceilings, a wall of windows and stunning architectural touches reflected here and throughout the home.
Living Room: This room offers a modern design and ambiance with sophisticated, comfortable chairs, a new sofa, a gas fireplace and a Smart TV. Take advantage of the deck access where you can take in the surrounding views. Enjoy the covered deck with outdoor dining and mountain views.
Kitchen: The gourmet kitchen is a delight and is fully equipped with all the utensils (and spices) need for the chef in the group to whip up their favorite meals. You will find high-end stainless-steel appliances including a Fisher Paykel five-burner stovetop, convection oven, microwave, and wine fridge. There is also bar seating for three at the island.
Dining Area: The dining area has a dining table with a built-in bench and seating for up to six guests.
Family Room: Main level bonus room offering comfortable furnishings, including a leather queen sofa sleeper, and a Smart TV.
Bedrooms/Bathrooms:
Master Bedroom (upper level)— Queen bed with plenty of natural light and views. The private bathroom offers a stone counter sink and a modern tile and glass shower with double shower heads.
Bedroom 2 (main level) — Queen bed and a private patio with outdoor seating and terrific views. Access to the full shared bathroom with dual stone counter sinks and a tub and shower combination.
Internet Access: High Speed Wi-Fi
Laundry: Washer and dryer in laundry room.
Parking: One-car garage and additional driveway parking
Air conditioning: Yes, Central
BBQ: Yes, propane gas
Hot tub: No
Pets: Not Allowed
Security Cameras: No
Pursuant to ARS § 32-2121 the Property Management Company does not solicit, arrange or accept reservations or monies, for occupancies of greater than thirty-one days
Distances:
North Wilson Mountain Trail – 1.1 miles
Slide Rock State Park – 3.3 miles
Tlaquepaque Arts & Crafts Village – 4.9 miles
Chapel of the Holy Cross – 8.3 miles
Flagstaff – 25.9 miles
Prescott – 70.9 miles
Grand Canyon Village – 110 miles
Arizona TPT License # 21362205
Coconino County Permit Registration #STR-24-0085
***Note: In the winter, the main access road to the home (89A), could be closed due to snow. In times of heavy rain or snow melt, flooding of the access road to the house could occur.
***This house does not participate in promotions***
Property Description
Sedona Canyon Terrace is a newly built modern home in the Oak Creek Canyon area. You’ll enjoy views of the gorgeous Oak Creek Mountains, while surrounded by luxury and sophistication. The property sits nestled into the cliffs of this eclectic neighborhood and offers a treetop setting with an abundance of privacy and serenity. There is also easy private access within the neighborhood to Oak Creek for fishing and relaxation, just down the hill by the bridge.
This two-level home offers 1,274 square feet of luxury living with two bedrooms and two bathrooms to sleep up to six guests in true comfort.
You will enter this stunning home through the front door and up flight of stairs where you will step into the great room holding the living room, dining area and kitchen. You’ll enjoy soaring ceilings, a wall of windows and stunning architectural touches reflected here and throughout the home.
Living Room: This room offers a modern design and ambiance with sophisticated, comfortable chairs, a new sofa, a gas fireplace and a Smart TV. Take advantage of the deck access where you can take in the surrounding views. Enjoy the covered deck with outdoor dining and mountain views.
Kitchen: The gourmet kitchen is a delight and is fully equipped with all the utensils (and spices) need for the chef in the group to whip up their favorite meals. You will find high-end stainless-steel appliances including a Fisher Paykel five-burner stovetop, convection oven, microwave, and wine fridge. There is also bar seating for three at the island.
Dining Area: The dining area has a dining table with a built-in bench and seating for up to six guests.
Family Room: Main level bonus room offering comfortable furnishings, including a leather queen sofa sleeper, and a Smart TV.
Bedrooms/Bathrooms:
Master Bedroom (upper level)— Queen bed with plenty of natural light and views. The private bathroom offers a stone counter sink and a modern tile and glass shower with double shower heads.
Bedroom 2 (main level) — Queen bed and a private patio with outdoor seating and terrific views. Access to the full shared bathroom with dual stone counter sinks and a tub and shower combination.
Internet Access: High Speed Wi-Fi
Laundry: Washer and dryer in laundry room.
Parking: One-car garage and additional driveway parking
Air conditioning: Yes, Central
BBQ: Yes, propane gas
Hot tub: No
Pets: Not Allowed
Security Cameras: No
Pursuant to ARS § 32-2121 the Property Management Company does not solicit, arrange or accept reservations or monies, for occupancies of greater than thirty-one days
Distances:
North Wilson Mountain Trail – 1.1 miles
Slide Rock State Park – 3.3 miles
Tlaquepaque Arts & Crafts Village – 4.9 miles
Chapel of the Holy Cross – 8.3 miles
Flagstaff – 25.9 miles
Prescott – 70.9 miles
Grand Canyon Village – 110 miles
Arizona TPT License # 21362205
Coconino County Permit Registration #STR-24-0085
***Note: In the winter, the main access road to the home (89A), could be closed due to snow. In times of heavy rain or snow melt, flooding of the access road to the house could occur.
Virtual Tour
What This Property Offers
Check Availability
- Checkin Available
- Checkout Available
- Not Available
- Available
- Checkin Available
- Checkout Available
- Not Available
Reviews
Where You’ll Sleep
Master Bedroom - Upper Level
Bedroom 2 - Main Level
Family Room - Main Level
Location Of The Property
Sedona Canyon Terrace is a newly built modern home in the Oak Creek Canyon area. You’ll enjoy views of the gorgeous Oak Creek Mountains, while surrounded by luxury and sophistication. The property sits nestled into the cliffs of this eclectic neighborhood and offers a treetop setting with an abundance of privacy and serenity. There is also easy private access within the neighborhood to Oak Creek for fishing and relaxation, just down the hill by the bridge.
This two-level home offers 1,274 square feet of luxury living with two bedrooms and two bathrooms to sleep up to six guests in true comfort.
You will enter this stunning home through the front door and up flight of stairs where you will step into the great room holding the living room, dining area and kitchen. You’ll enjoy soaring ceilings, a wall of windows and stunning architectural touches reflected here and throughout the home.
Living Room: This room offers a modern design and ambiance with sophisticated, comfortable chairs, a new sofa, a gas fireplace and a Smart TV. Take advantage of the deck access where you can take in the surrounding views. Enjoy the covered deck with outdoor dining and mountain views.
Kitchen: The gourmet kitchen is a delight and is fully equipped with all the utensils (and spices) need for the chef in the group to whip up their favorite meals. You will find high-end stainless-steel appliances including a Fisher Paykel five-burner stovetop, convection oven, microwave, and wine fridge. There is also bar seating for three at the island.
Dining Area: The dining area has a dining table with a built-in bench and seating for up to six guests.
Family Room: Main level bonus room offering comfortable furnishings, including a leather queen sofa sleeper, and a Smart TV.
Bedrooms/Bathrooms:
Master Bedroom (upper level)— Queen bed with plenty of natural light and views. The private bathroom offers a stone counter sink and a modern tile and glass shower with double shower heads.
Bedroom 2 (main level) — Queen bed and a private patio with outdoor seating and terrific views. Access to the full shared bathroom with dual stone counter sinks and a tub and shower combination.
Internet Access: High Speed Wi-Fi
Laundry: Washer and dryer in laundry room.
Parking: One-car garage and additional driveway parking
Air conditioning: Yes, Central
BBQ: Yes, propane gas
Hot tub: No
Pets: Not Allowed
Security Cameras: No
Pursuant to ARS § 32-2121 the Property Management Company does not solicit, arrange or accept reservations or monies, for occupancies of greater than thirty-one days
Distances:
North Wilson Mountain Trail – 1.1 miles
Slide Rock State Park – 3.3 miles
Tlaquepaque Arts & Crafts Village – 4.9 miles
Chapel of the Holy Cross – 8.3 miles
Flagstaff – 25.9 miles
Prescott – 70.9 miles
Grand Canyon Village – 110 miles
Arizona TPT License # 21362205
Coconino County Permit Registration #STR-24-0085
***Note: In the winter, the main access road to the home (89A), could be closed due to snow. In times of heavy rain or snow melt, flooding of the access road to the house could occur.
- Checkin Available
- Checkout Available
- Not Available
- Available
- Checkin Available
- Checkout Available
- Not Available


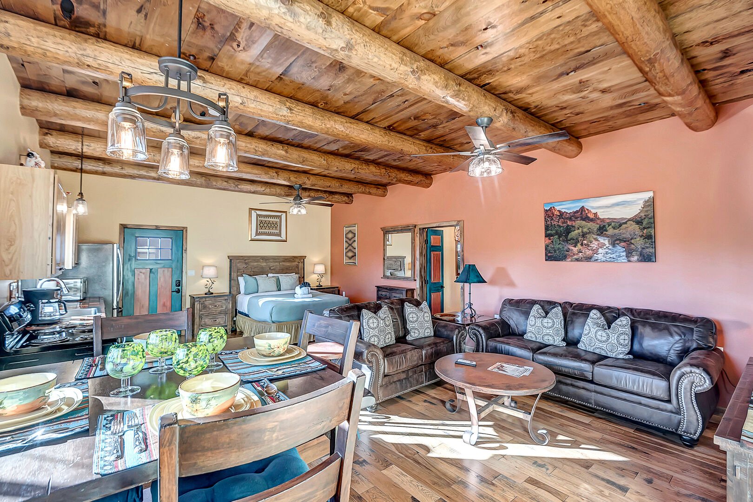
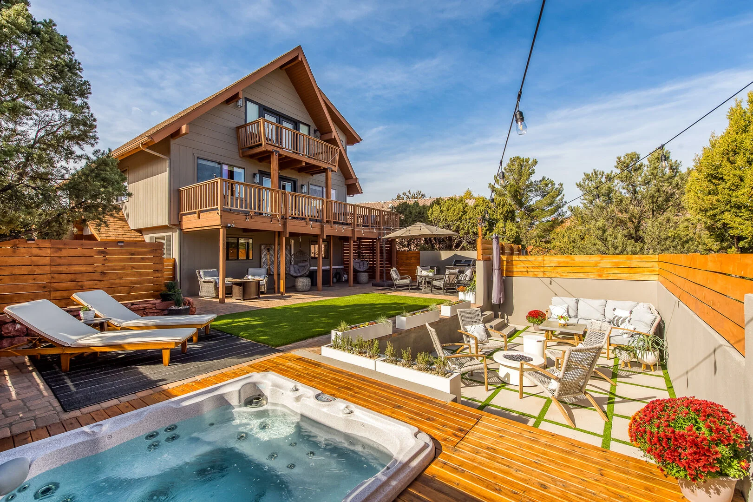
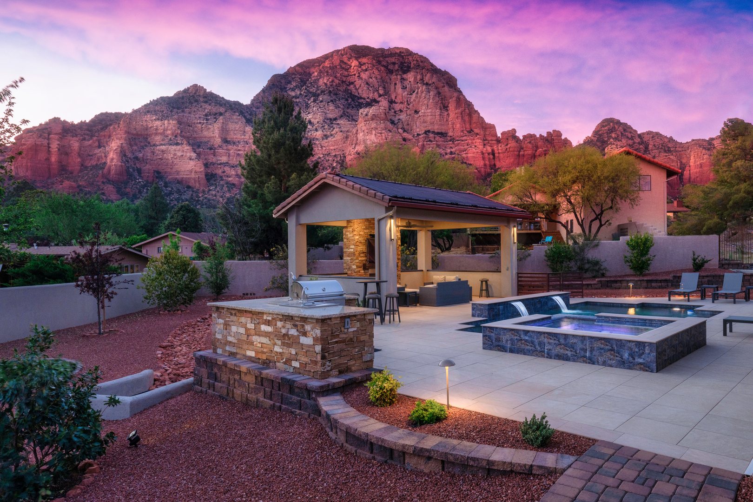
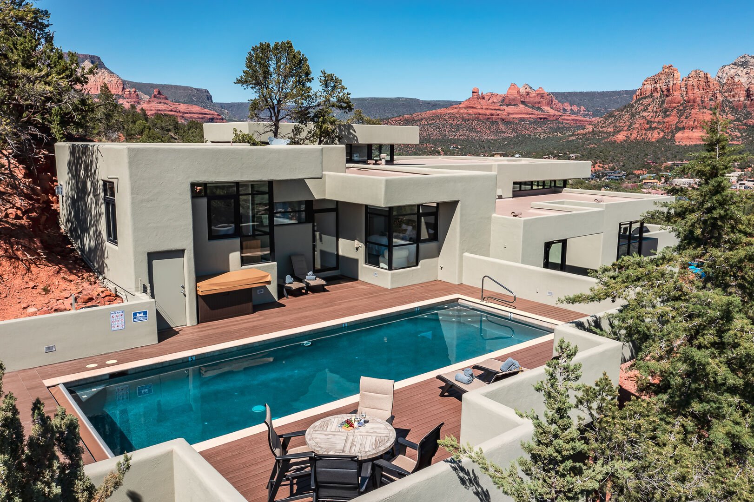
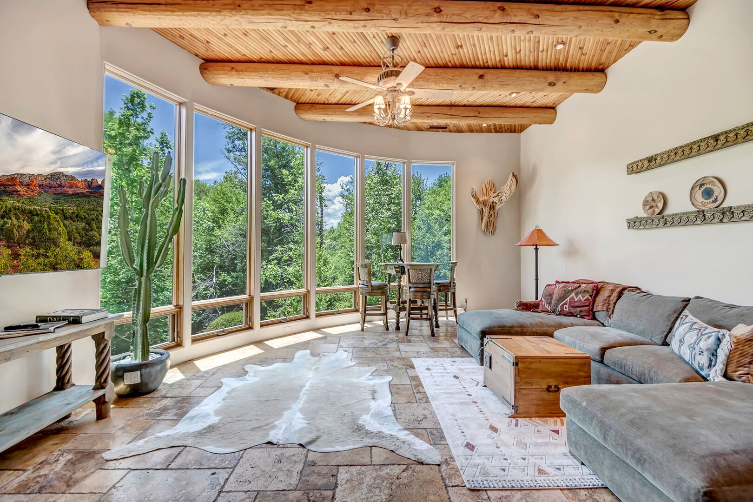
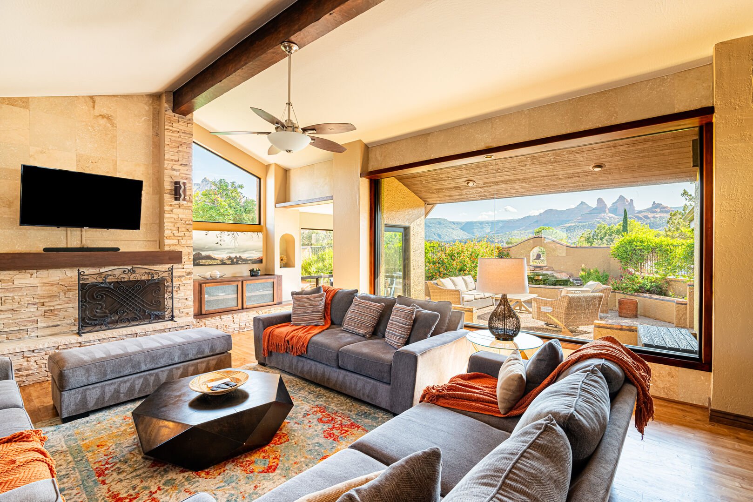
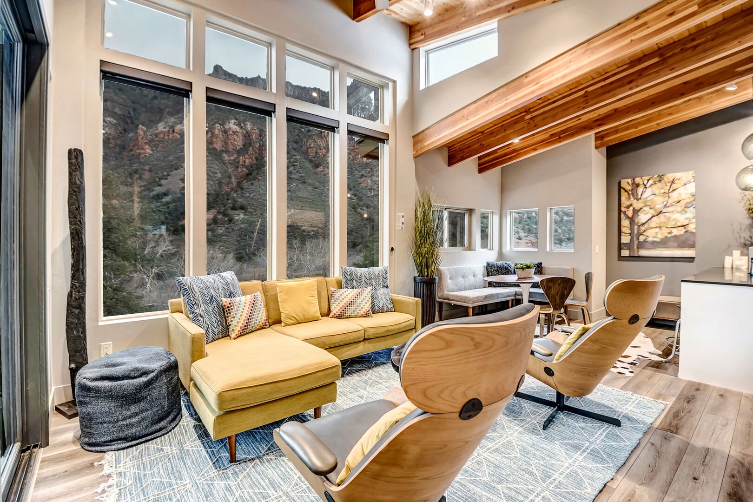
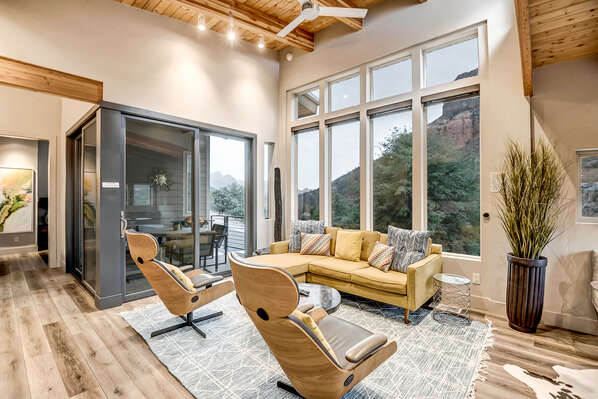
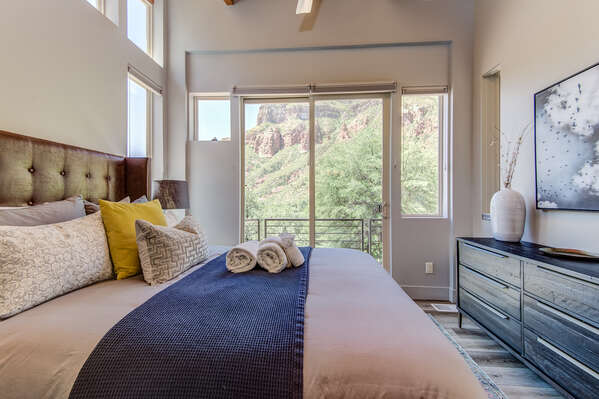
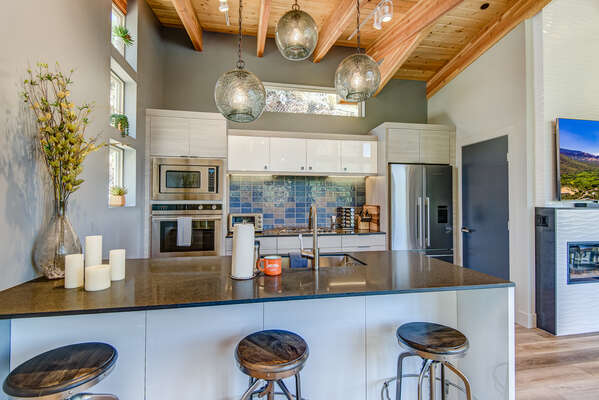
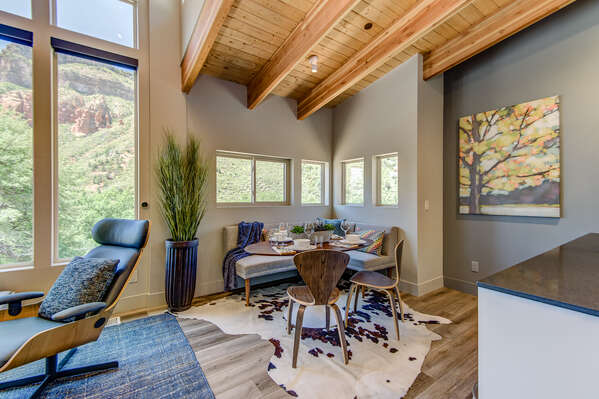




 Secure Booking Experience
Secure Booking Experience
