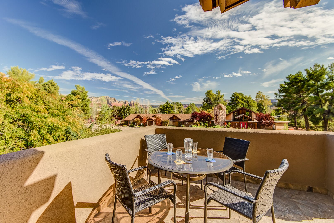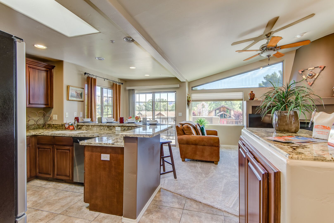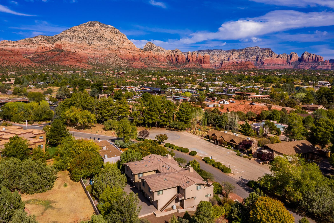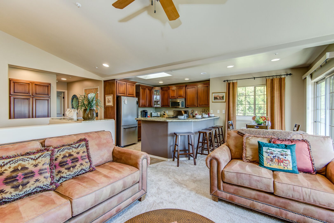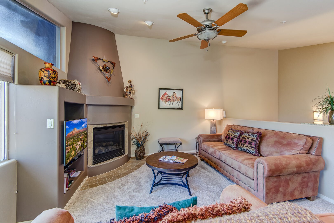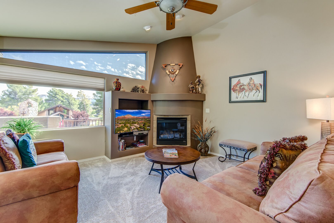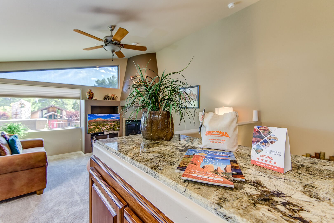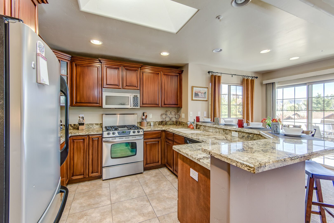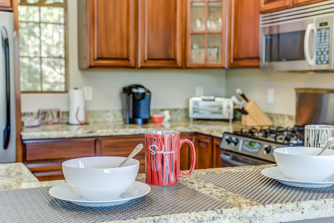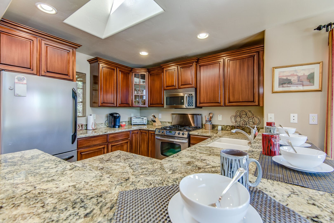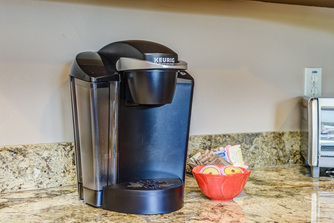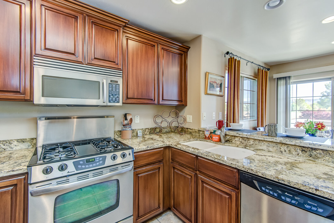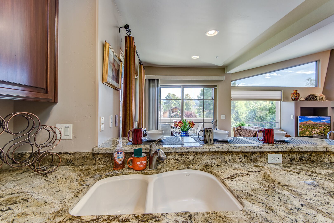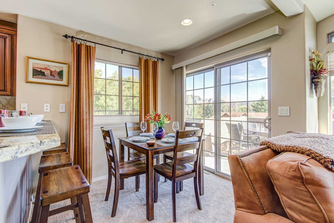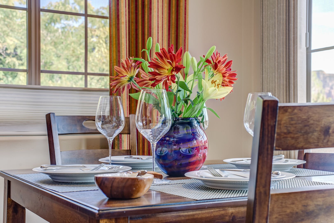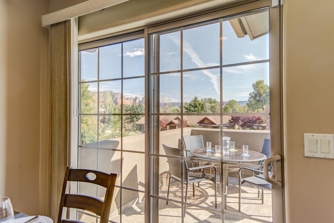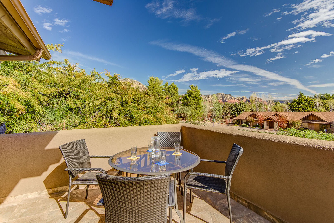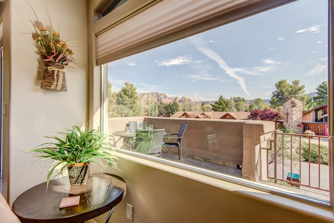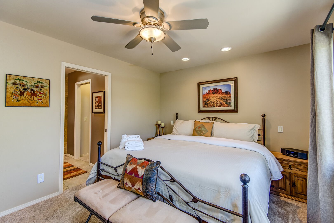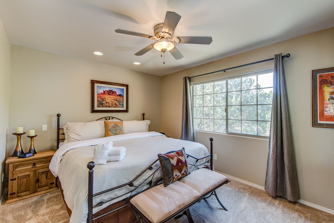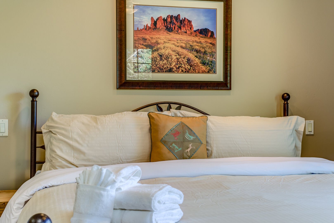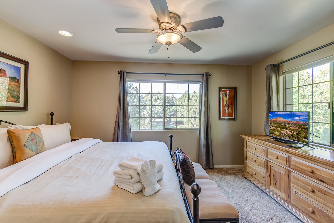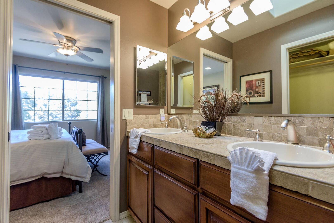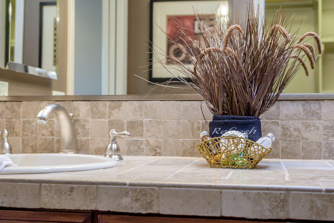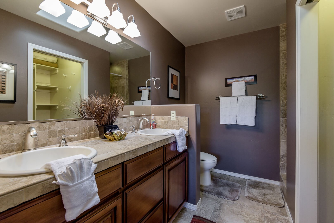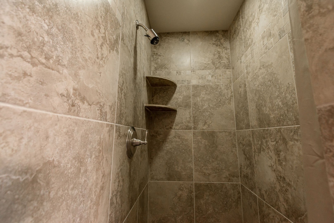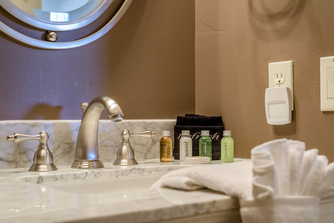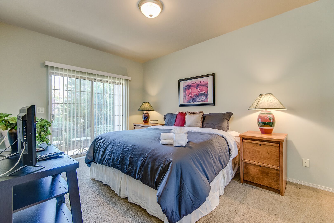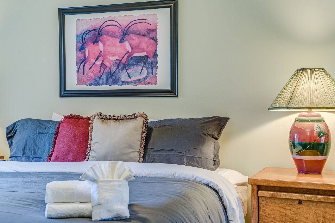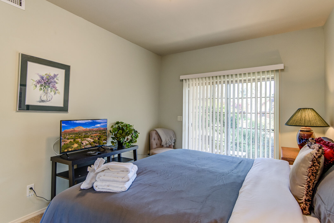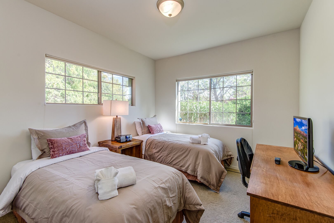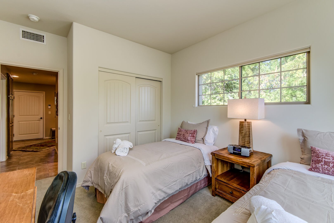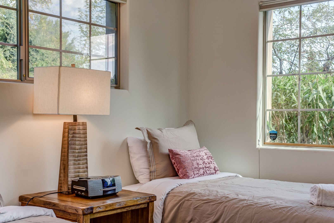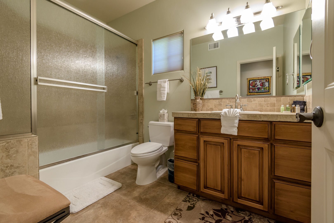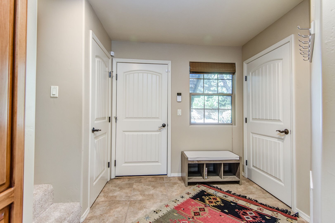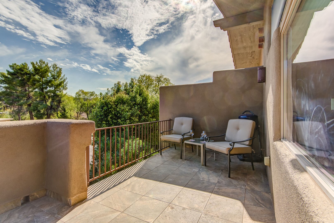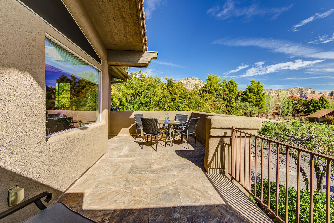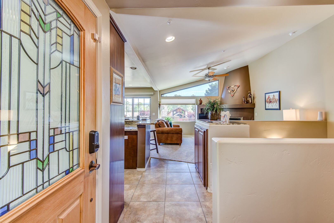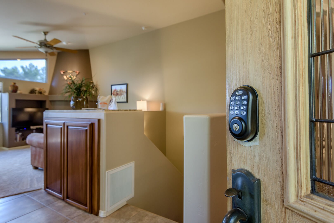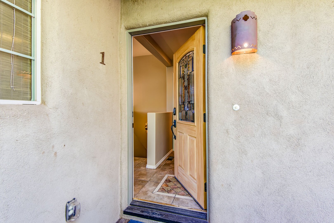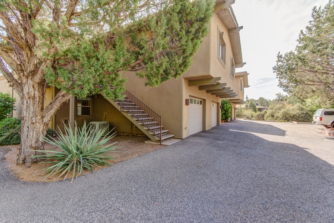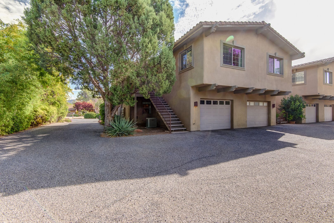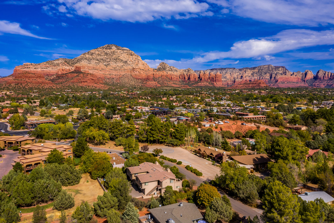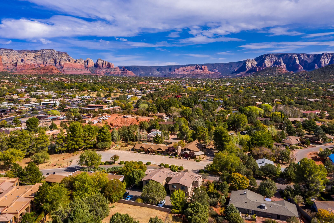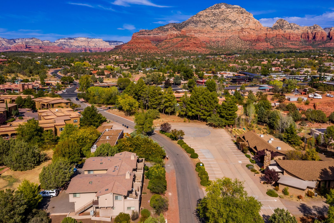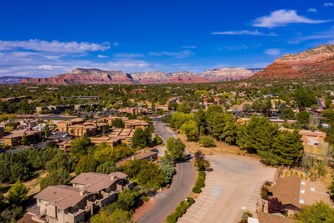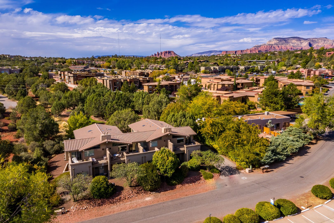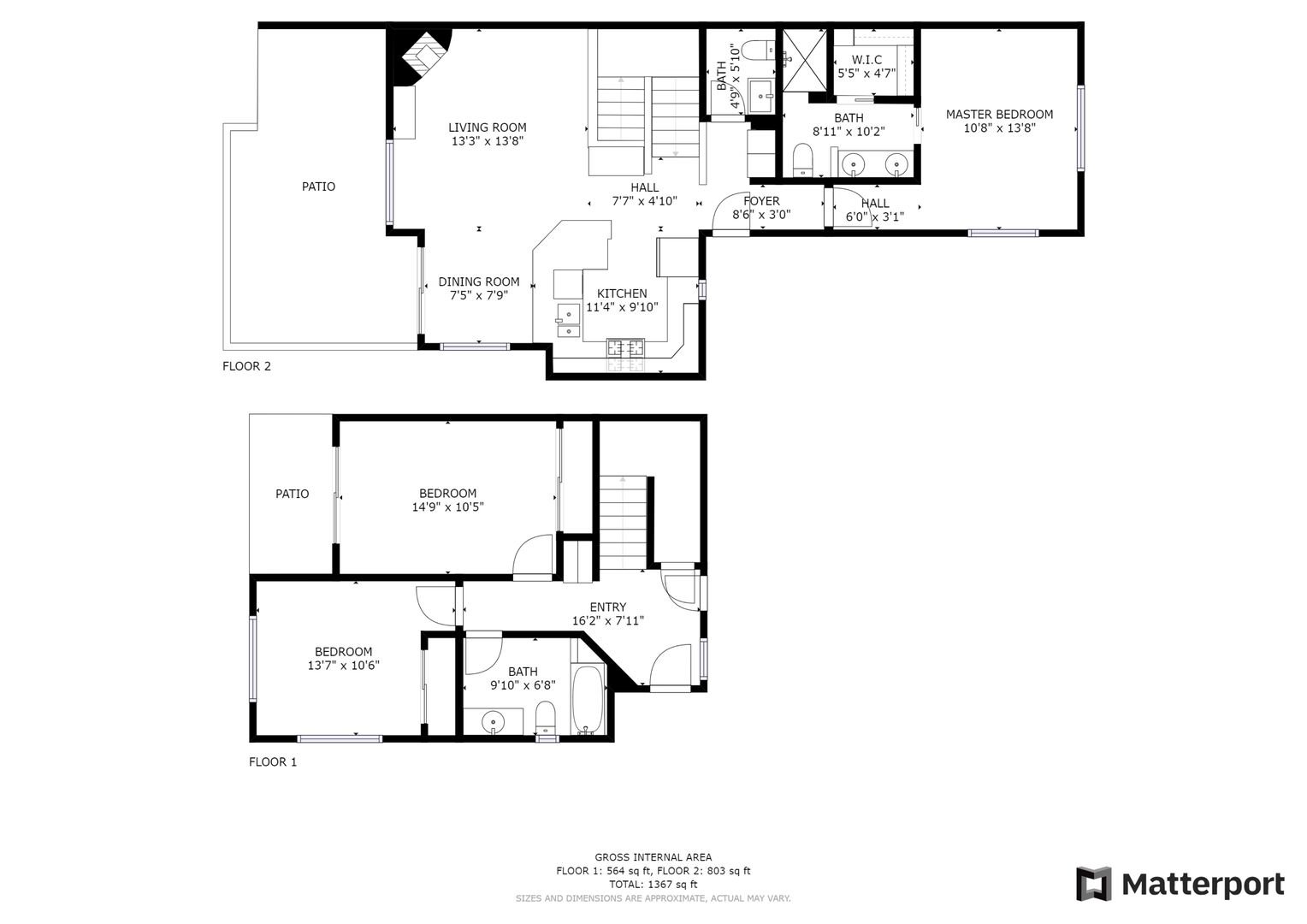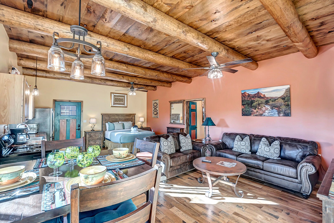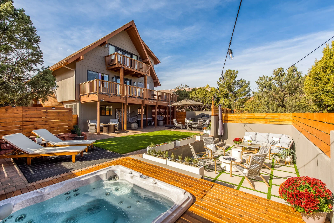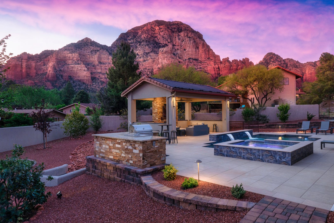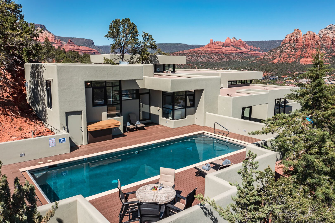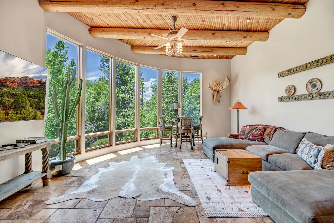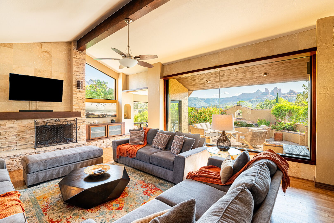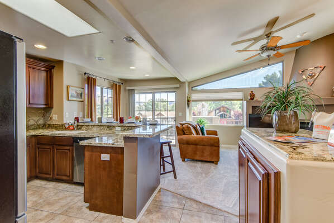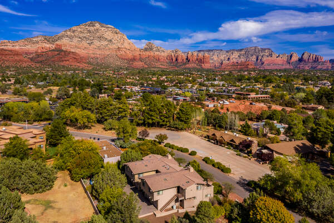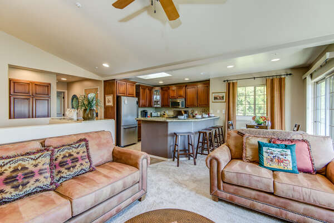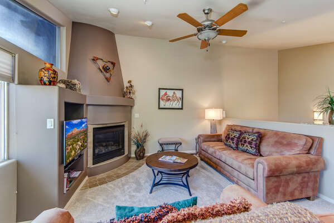Sedona Casa Pinon
 West Sedona
West Sedona
 1485 Square Feet
1485 Square Feet
3 Beds
2 Baths
1 Half Bath
6 Guests
Why We Love It
Sedona Casa Pinon is a fantastic choice for a memorable Sedona getaway. This home is located in the West Sedona area and is close to Highway 89A that offers shopping and restaurants galore! You will also be close to many hiking trails and will love all the surrounding red rock views!
This townhome has two levels, three bedrooms and two and a half bathrooms. Its 1,485 square feet of living space can easily accommodate six guests in comfort.
You will access this charming property from the exterior stairs to the front door. Arriving into the home, you’ll step into the main level living space, holding the living room, kitchen and dining area. The space has a multitude of windows to bring in natural light and all the surrounding views.
Living Room: The living room has comfortable Southwestern-style furnishings, a Smart TV (with cable programming), a warm and cozy gas corner fireplace, and surrounding views from the many windows.
Kitchen: The fully equipped kitchen features stainless steel appliances, granite countertops and all the utensils and equipment to prepare those delicious meals. There is also kitchen bar seating for four — perfect for a snack or just to chat with the chef.
Dining Area: This area offers a table with seating for four and easy access to the deck.
Bedrooms/Bathrooms:
Master Bedroom (upper/main level)— King size bed, Smart TV with cable programming, and en suite bathroom offering dual stone counter sinks and a spacious tile shower.
Bedroom 2 (lower/ground level) — King size bed, Smart TV with cable programming, and access to a full shared bathroom offering a tub/shower combo.
Bedroom 3 — (lower/ground level) — Two twin beds, TV with cable programming, and access to a full shared bathroom offering a tub/shower combo.
Half bathroom on main level
Outdoor/deck Areas:
The main level deck offers outdoor dining furniture, patio seating and stunning views. Enjoy the breezes from the private yard as well.
Internet Access: High speed Wi-Fi
Laundry: In unit washer and dryer located in the garage
Parking: Two cars only. One vehicle in the private one-car garage with additional unassigned parking for one car in the area
Air conditioning: Yes, Central
Hot tub: No
Pets: Not allowed
Pursuant to ARS § 32-2121 the Property Management Company does not solicit, arrange or accept reservations or monies, for occupancies of greater than thirty-one days
Distances:
Highway 89A – 0.2 miles
Thunder Mountain Trailhead – 1.4
Homee Trail – 1.2 miles
Amitabha Stupa and Peace Park – 1.7 miles
Tlaquepaque Arts & Crafts Village – 3.5
Chapel of the Holy Cross – 6.9 miles
Sedona Heritage Museum – 4.3 miles
Flagstaff – 33.1 miles
Prescott – 59.7 miles
Grand Canyon Village – 117 miles
Arizona TPT License #21376633
City of Sedona Permit #015308
Property Description
Sedona Casa Pinon is a fantastic choice for a memorable Sedona getaway. This home is located in the West Sedona area and is close to Highway 89A that offers shopping and restaurants galore! You will also be close to many hiking trails and will love all the surrounding red rock views!
This townhome has two levels, three bedrooms and two and a half bathrooms. Its 1,485 square feet of living space can easily accommodate six guests in comfort.
You will access this charming property from the exterior stairs to the front door. Arriving into the home, you’ll step into the main level living space, holding the living room, kitchen and dining area. The space has a multitude of windows to bring in natural light and all the surrounding views.
Living Room: The living room has comfortable Southwestern-style furnishings, a Smart TV (with cable programming), a warm and cozy gas corner fireplace, and surrounding views from the many windows.
Kitchen: The fully equipped kitchen features stainless steel appliances, granite countertops and all the utensils and equipment to prepare those delicious meals. There is also kitchen bar seating for four — perfect for a snack or just to chat with the chef.
Dining Area: This area offers a table with seating for four and easy access to the deck.
Bedrooms/Bathrooms:
Master Bedroom (upper/main level)— King size bed, Smart TV with cable programming, and en suite bathroom offering dual stone counter sinks and a spacious tile shower.
Bedroom 2 (lower/ground level) — King size bed, Smart TV with cable programming, and access to a full shared bathroom offering a tub/shower combo.
Bedroom 3 — (lower/ground level) — Two twin beds, TV with cable programming, and access to a full shared bathroom offering a tub/shower combo.
Half bathroom on main level
Outdoor/deck Areas:
The main level deck offers outdoor dining furniture, patio seating and stunning views. Enjoy the breezes from the private yard as well.
Internet Access: High speed Wi-Fi
Laundry: In unit washer and dryer located in the garage
Parking: Two cars only. One vehicle in the private one-car garage with additional unassigned parking for one car in the area
Air conditioning: Yes, Central
Hot tub: No
Pets: Not allowed
Pursuant to ARS § 32-2121 the Property Management Company does not solicit, arrange or accept reservations or monies, for occupancies of greater than thirty-one days
Distances:
Highway 89A – 0.2 miles
Thunder Mountain Trailhead – 1.4
Homee Trail – 1.2 miles
Amitabha Stupa and Peace Park – 1.7 miles
Tlaquepaque Arts & Crafts Village – 3.5
Chapel of the Holy Cross – 6.9 miles
Sedona Heritage Museum – 4.3 miles
Flagstaff – 33.1 miles
Prescott – 59.7 miles
Grand Canyon Village – 117 miles
Arizona TPT License #21376633
City of Sedona Permit #015308
Virtual Tour
What This Property Offers
Check Availability
- Checkin Available
- Checkout Available
- Not Available
- Available
- Checkin Available
- Checkout Available
- Not Available
Seasonal Rates (Nightly)
Reviews
Where You’ll Sleep
Master Bedroom - Main Level
Bedroom 2 - Lower Level
Bedroom 3 - Lower Level
Location Of The Property
Sedona Casa Pinon is a fantastic choice for a memorable Sedona getaway. This home is located in the West Sedona area and is close to Highway 89A that offers shopping and restaurants galore! You will also be close to many hiking trails and will love all the surrounding red rock views!
This townhome has two levels, three bedrooms and two and a half bathrooms. Its 1,485 square feet of living space can easily accommodate six guests in comfort.
You will access this charming property from the exterior stairs to the front door. Arriving into the home, you’ll step into the main level living space, holding the living room, kitchen and dining area. The space has a multitude of windows to bring in natural light and all the surrounding views.
Living Room: The living room has comfortable Southwestern-style furnishings, a Smart TV (with cable programming), a warm and cozy gas corner fireplace, and surrounding views from the many windows.
Kitchen: The fully equipped kitchen features stainless steel appliances, granite countertops and all the utensils and equipment to prepare those delicious meals. There is also kitchen bar seating for four — perfect for a snack or just to chat with the chef.
Dining Area: This area offers a table with seating for four and easy access to the deck.
Bedrooms/Bathrooms:
Master Bedroom (upper/main level)— King size bed, Smart TV with cable programming, and en suite bathroom offering dual stone counter sinks and a spacious tile shower.
Bedroom 2 (lower/ground level) — King size bed, Smart TV with cable programming, and access to a full shared bathroom offering a tub/shower combo.
Bedroom 3 — (lower/ground level) — Two twin beds, TV with cable programming, and access to a full shared bathroom offering a tub/shower combo.
Half bathroom on main level
Outdoor/deck Areas:
The main level deck offers outdoor dining furniture, patio seating and stunning views. Enjoy the breezes from the private yard as well.
Internet Access: High speed Wi-Fi
Laundry: In unit washer and dryer located in the garage
Parking: Two cars only. One vehicle in the private one-car garage with additional unassigned parking for one car in the area
Air conditioning: Yes, Central
Hot tub: No
Pets: Not allowed
Pursuant to ARS § 32-2121 the Property Management Company does not solicit, arrange or accept reservations or monies, for occupancies of greater than thirty-one days
Distances:
Highway 89A – 0.2 miles
Thunder Mountain Trailhead – 1.4
Homee Trail – 1.2 miles
Amitabha Stupa and Peace Park – 1.7 miles
Tlaquepaque Arts & Crafts Village – 3.5
Chapel of the Holy Cross – 6.9 miles
Sedona Heritage Museum – 4.3 miles
Flagstaff – 33.1 miles
Prescott – 59.7 miles
Grand Canyon Village – 117 miles
Arizona TPT License #21376633
City of Sedona Permit #015308
- Checkin Available
- Checkout Available
- Not Available
- Available
- Checkin Available
- Checkout Available
- Not Available
Seasonal Rates (Nightly)
{[review.title]}
Guest Review
by {[review.first_name]} on {[review.creation_date.split(' ')[0]]}Master Bedroom - Main Level
Bedroom 2 - Lower Level
Bedroom 3 - Lower Level
Sedona Casa Pinon
 West Sedona
West Sedona
 1485 Square Feet
1485 Square Feet
3 Beds
2 Baths
1 Half Bath
6 Guests
