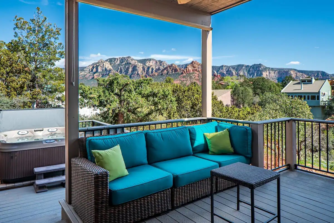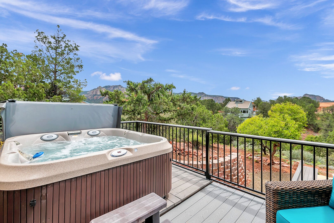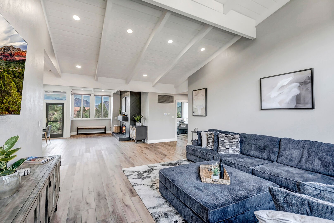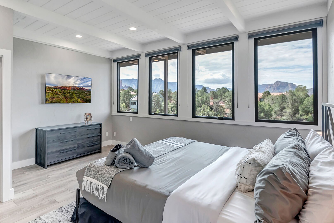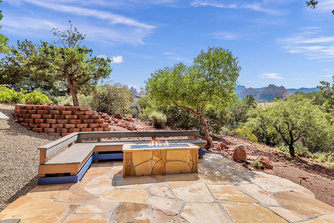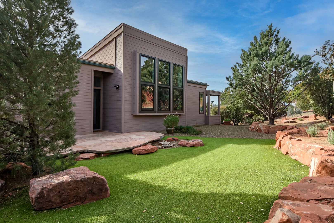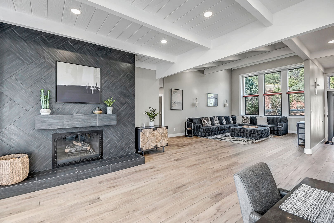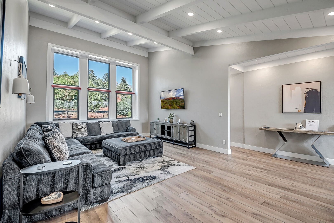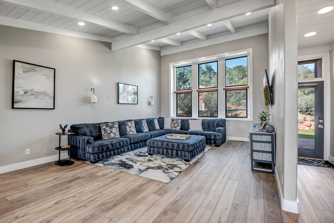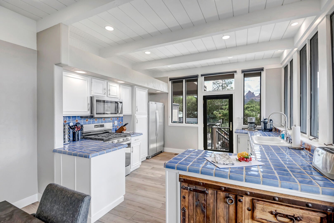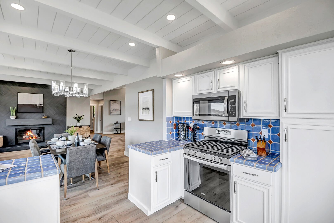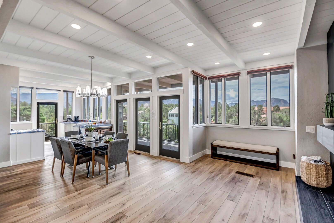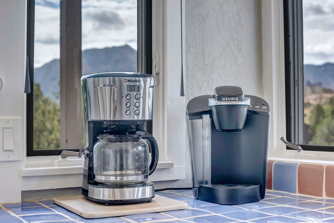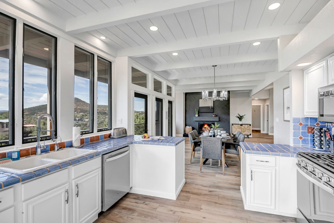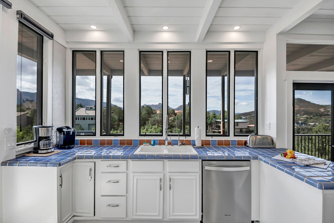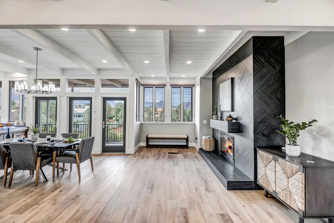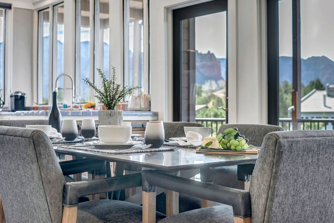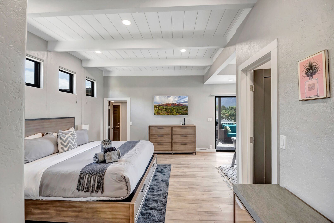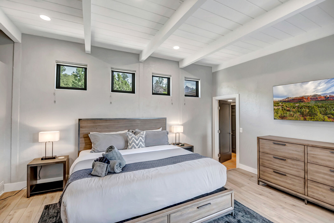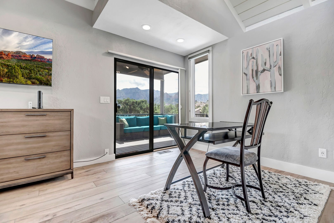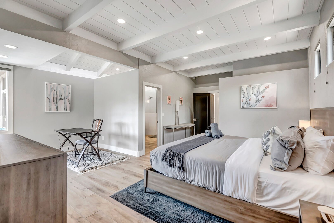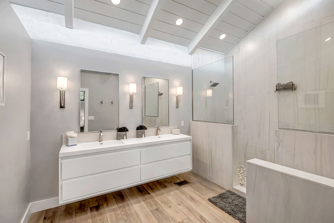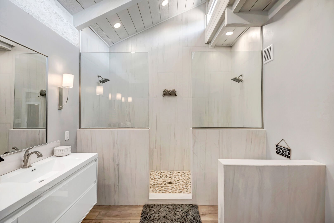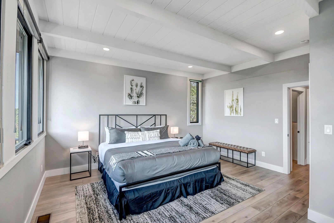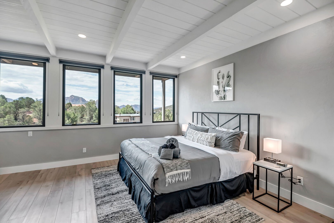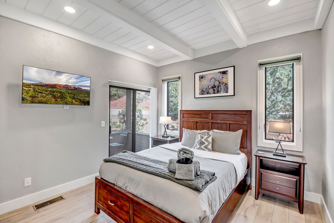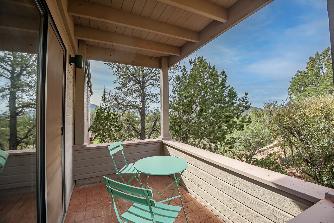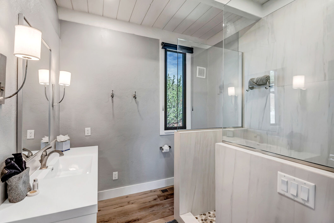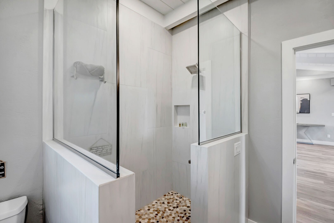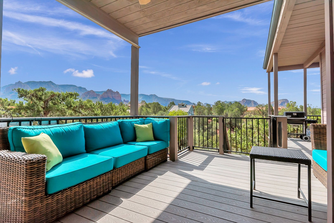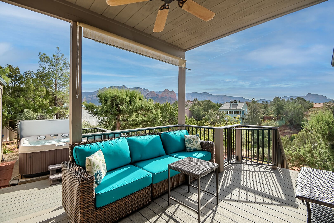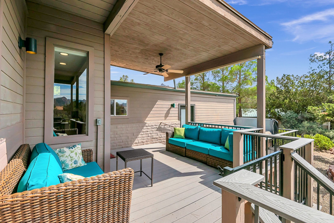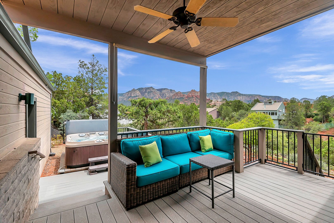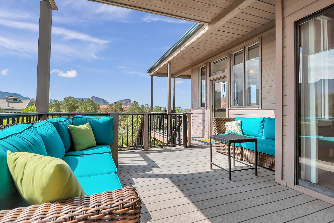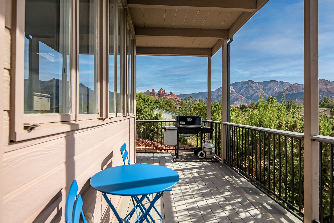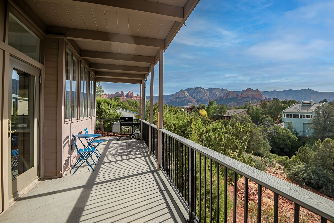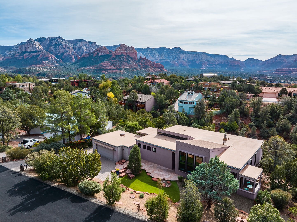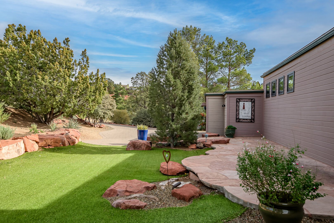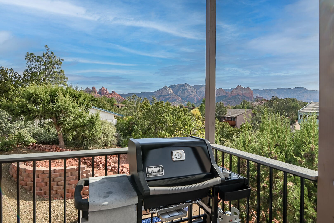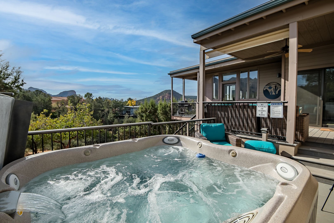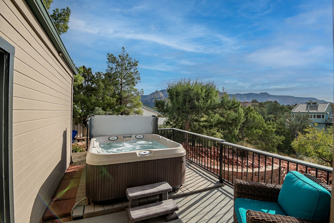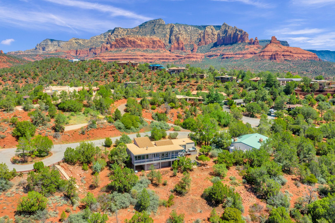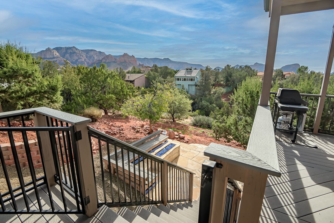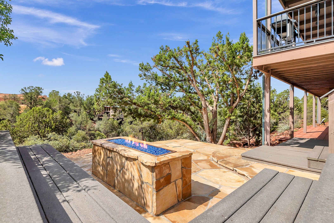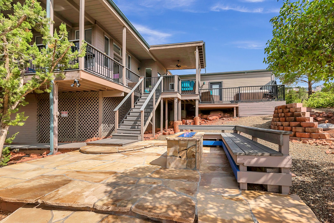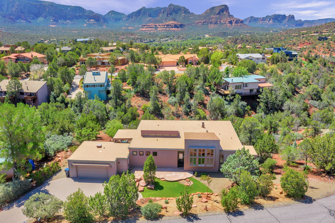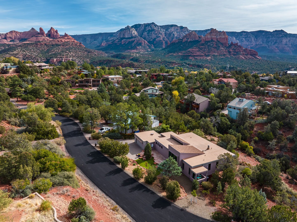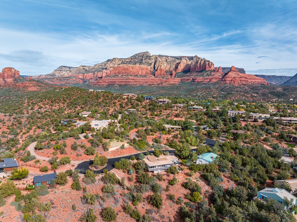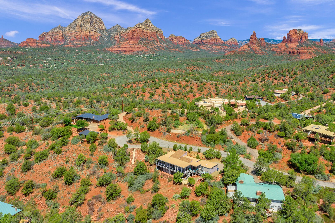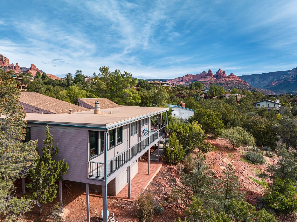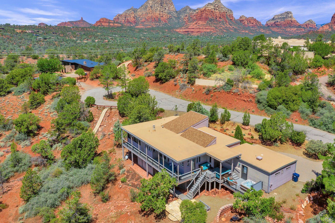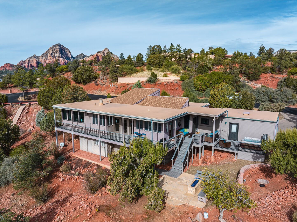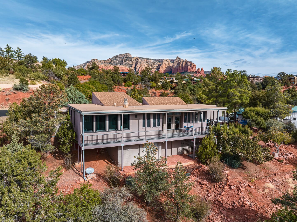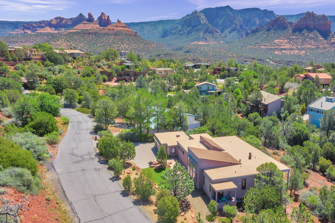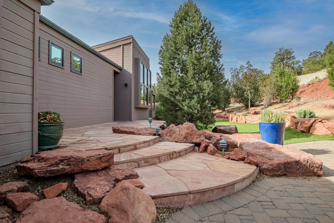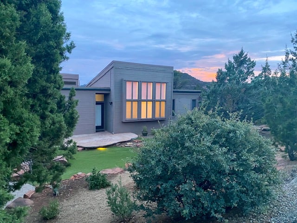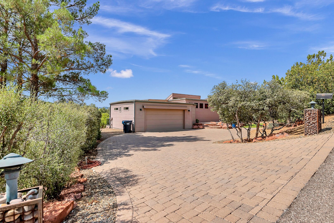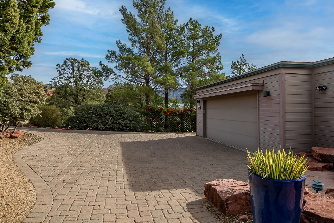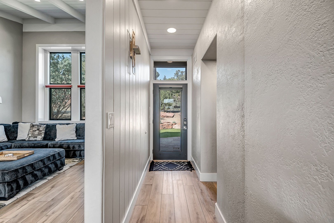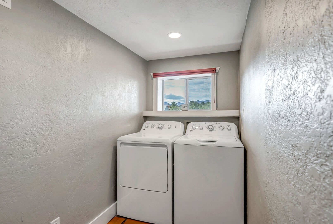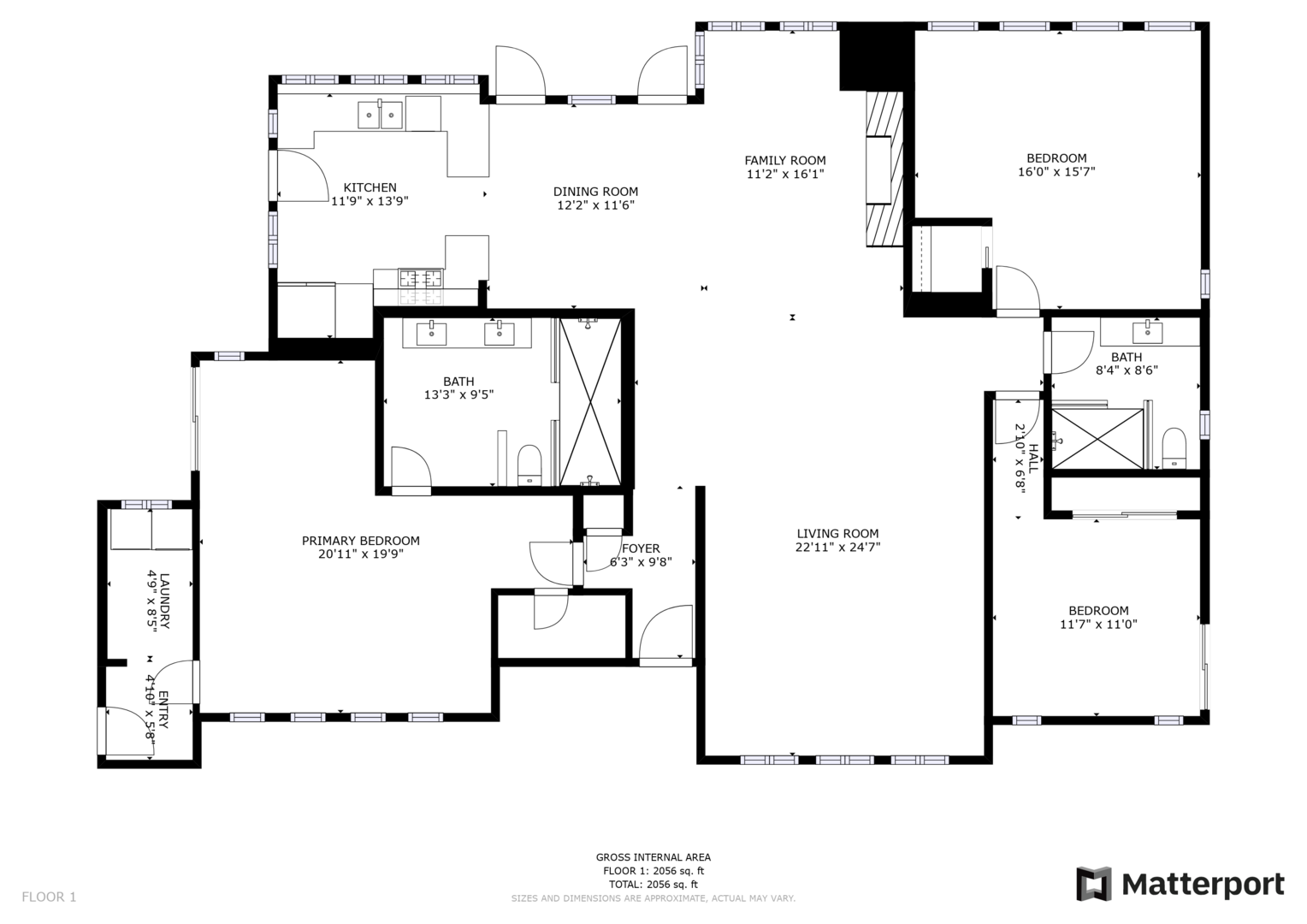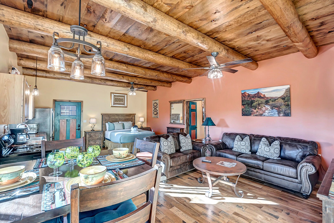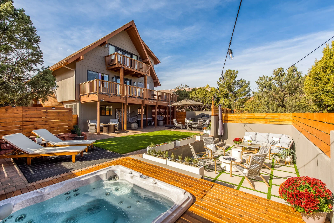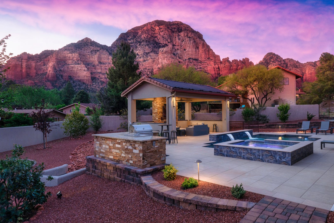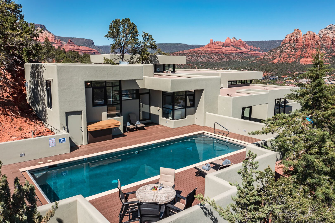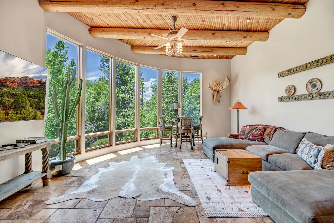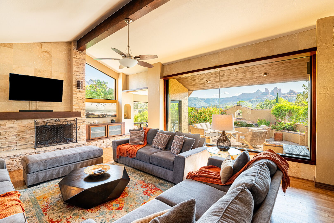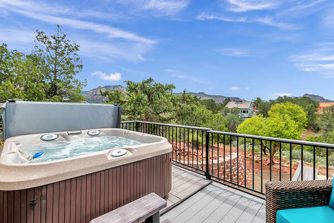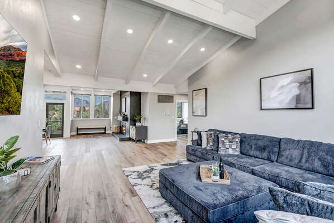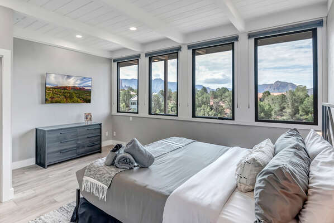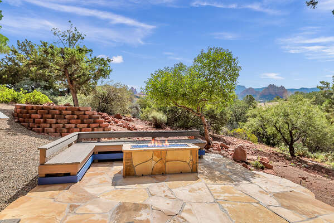Sedona Casa de las Campanas
 Uptown Sedona
Uptown Sedona
 2150 Square Feet
2150 Square Feet
3 Beds
2 Baths
6 Guests
Why We Love It
When you enter through the front door, you are welcomed by vistas of Sedona’s famous red rocks. The living areas are surrounded by windows allowing guests to bathe in natural light and delight in jaw dropping views. The spacious living room has vaulted ceilings and offers open plan living. You and your guests will have ample space to spread out and enjoy the large sectional couch, dining area, gas fireplace and kitchen.
Living Room: In the living room, you’ll find plush furnishings including a huge sectional sofa, a 65” Smart TV, and an inviting gas fireplace.
Kitchen: The fully equipped kitchen features new stainless-steel appliances, rice cooked, filtered water faucet, fabulous views, and convenient access to the covered wrap around deck complete with sitting areas and BBQ.
Dining area: The dining area is equipped with a sizable table and comfortable seating for six. You'll also have access to the wrap around covered deck with amazing views.
Bedrooms/Bathrooms:
Master bedroom—The main bedroom is exquisitely furnished with a king bed, 55" Smart TV, and a separate desk area with incredible views and private access to the deck/hot tub. The en suite bathroom features vaulted ceilings, dual sinks, a floating vanity, and a stunning walk-in shower with two independently operated shower heads.
Bedroom 2 – Offers a King size bed, 55” Smart TV, and a wall of windows to showcase the panoramic red rock views.
Bedroom 3 —Offers a Queen size bed, 45” Smart TV, and a private patio with a colorful bistro table and chairs.
Bedrooms 2 and 3 have access to a full bathroom offering a gorgeous walk-in shower and floating vanity.
Outdoor Spaces:
You'll love the expansive wrap-around upper deck offering plenty of comfy seating, a propane BBQ, and a relaxing hot tub. Take the stairs down to the flagstone patio to enjoy the gas fire pit surrounded by bench seating with plenty of room for everyone to soak in the views. Located adjacent to a tranquil wooded ravine, guests will enjoy the opportunity to experience captivating wildlife sightings, including deer, javelina, coyotes, and foxes, ensuring a memorable and immersive stay.
Hot tub: Yes, private
Laundry: Separate laundry area with full-size washer/dryer
Parking: Two-car garage with additional driveway parking for two vehicles. There is a 14-50” 220 electrical outlet for electric cars (cords/plugs are not included). There is no RV parking allowed.
Air conditioning: Yes, central
Additional Home Amenities: There is a high chair and a pack and play in the home and available for guest use
Pets: Up to one dog allowed. A $200 non-refundable pet fee will be collected.
Security cameras: Front door camera
Note: The basement is used for mechanical equipment and storage, crawlspace/lattice area adjacent to basement, and the closet on the upper deck are not accessible by guest.
Pursuant to ARS § 32-2121 the Property Management Company does not solicit, arrange or accept reservations or monies, for occupancies of greater than thirty-one days
Distances:
Javelina Trailhead- 0.2 miles
Uptown Sedona Shopping Area- 0.5 miles (about a 10 minute walk)
Tlaquepaque Arts & Crafts Village – 1.3 miles
Devil’s Kitchen Sinkhole- 2.0 miles (via the Javelina Trail to Jordan Trail to Soldiers Pass Trail)
Seven Sacred Pools- 2.5 miles (via the Javelina Trail to Jordan Trail to Soldiers Pass Trail)
Chapel of the Holy Cross – 4.5 miles
Cathedral Rock Trailhead — 4.8 miles
Slide Rock State Park- 7.2 miles
Sedona Golf Resort – 8.4 miles
Flagstaff – 30 miles
Prescott – 67 miles
Grand Canyon Village – 114 miles
Arizona TPT license # 21431341
City of Sedona Permit #004730
Property Description
When you enter through the front door, you are welcomed by vistas of Sedona’s famous red rocks. The living areas are surrounded by windows allowing guests to bathe in natural light and delight in jaw dropping views. The spacious living room has vaulted ceilings and offers open plan living. You and your guests will have ample space to spread out and enjoy the large sectional couch, dining area, gas fireplace and kitchen.
Living Room: In the living room, you’ll find plush furnishings including a huge sectional sofa, a 65” Smart TV, and an inviting gas fireplace.
Kitchen: The fully equipped kitchen features new stainless-steel appliances, rice cooker, filtered water faucet, fabulous views, and convenient access to the covered wrap around deck complete with sitting areas and BBQ.
Dining area: The dining area is equipped with a sizable table and comfortable seating for six. You'll also have access to the wrap around covered deck with amazing views.
Bedrooms/Bathrooms:
Master bedroom—The main bedroom is exquisitely furnished with a king bed, 55" Smart TV, and a separate desk area with incredible views and private access to the deck/hot tub. The en suite bathroom features vaulted ceilings, dual sinks, a floating vanity, and a stunning walk-in shower with two independently operated shower heads.
Bedroom 2 – Offers a King size bed, 55” Smart TV, and a wall of windows to showcase the panoramic red rock views.
Bedroom 3 —Offers a Queen size bed, 45” Smart TV, and a private patio with a colorful bistro table and chairs.
Bedrooms 2 and 3 - have access to a full bathroom offering a gorgeous walk-in shower and floating vanity.
Outdoor Spaces:
You'll love the expansive wrap-around upper deck offering plenty of comfy seating, a propane BBQ, and a relaxing hot tub. Take the stairs down to the flagstone patio to enjoy the gas fire pit surrounded by bench seating with plenty of room for everyone to soak in the views. Located adjacent to a tranquil wooded ravine, guests will enjoy the opportunity to experience captivating wildlife sightings, including deer, javelina, coyotes, and foxes, ensuring a memorable and immersive stay.
Hot tub: Yes, private
Laundry: Separate laundry area with full-size washer/dryer
Parking: Two-car garage with additional driveway parking for two vehicles. There is a 14-50” 220 electrical outlet for electric cars (cords/plugs are not included). There is no RV parking allowed.
Air conditioning: Yes, central
Additional Home Amenities: There is a high chair and a pack and play in the home and available for guest use
Pets: Up to one dog allowed. A $200 non-refundable pet fee will be collected.
Security cameras: Front door camera
Note: The basement is used for mechanical equipment and storage, crawlspace/lattice area adjacent to basement, and the closet on the upper deck are not accessible by guest.
Pursuant to ARS § 32-2121 the Property Management Company does not solicit, arrange or accept reservations or monies, for occupancies of greater than thirty-one days
Distances:
Javelina Trailhead- 0.2 miles
Uptown Sedona Shopping Area- 0.5 miles (about a 10 minute walk)
Tlaquepaque Arts & Crafts Village – 1.3 miles
Devil’s Kitchen Sinkhole- 2.0 miles (via the Javelina Trail to Jordan Trail to Soldiers Pass Trail)
Seven Sacred Pools- 2.5 miles (via the Javelina Trail to Jordan Trail to Soldiers Pass Trail)
Chapel of the Holy Cross – 4.5 miles
Cathedral Rock Trailhead — 4.8 miles
Slide Rock State Park- 7.2 miles
Sedona Golf Resort – 8.4 miles
Flagstaff – 30 miles
Prescott – 67 miles
Grand Canyon Village – 114 miles
Arizona TPT license # 21431341
City of Sedona Permit #004730
Virtual Tour
What This Property Offers
Check Availability
- Checkin Available
- Checkout Available
- Not Available
- Available
- Checkin Available
- Checkout Available
- Not Available
Seasonal Rates (Nightly)
Reviews
Where You’ll Sleep
Master Bedroom
Bedroom 2
Bedroom 3
Location Of The Property
When you enter through the front door, you are welcomed by vistas of Sedona’s famous red rocks. The living areas are surrounded by windows allowing guests to bathe in natural light and delight in jaw dropping views. The spacious living room has vaulted ceilings and offers open plan living. You and your guests will have ample space to spread out and enjoy the large sectional couch, dining area, gas fireplace and kitchen.
Living Room: In the living room, you’ll find plush furnishings including a huge sectional sofa, a 65” Smart TV, and an inviting gas fireplace.
Kitchen: The fully equipped kitchen features new stainless-steel appliances, rice cooker, filtered water faucet, fabulous views, and convenient access to the covered wrap around deck complete with sitting areas and BBQ.
Dining area: The dining area is equipped with a sizable table and comfortable seating for six. You'll also have access to the wrap around covered deck with amazing views.
Bedrooms/Bathrooms:
Master bedroom—The main bedroom is exquisitely furnished with a king bed, 55" Smart TV, and a separate desk area with incredible views and private access to the deck/hot tub. The en suite bathroom features vaulted ceilings, dual sinks, a floating vanity, and a stunning walk-in shower with two independently operated shower heads.
Bedroom 2 – Offers a King size bed, 55” Smart TV, and a wall of windows to showcase the panoramic red rock views.
Bedroom 3 —Offers a Queen size bed, 45” Smart TV, and a private patio with a colorful bistro table and chairs.
Bedrooms 2 and 3 - have access to a full bathroom offering a gorgeous walk-in shower and floating vanity.
Outdoor Spaces:
You'll love the expansive wrap-around upper deck offering plenty of comfy seating, a propane BBQ, and a relaxing hot tub. Take the stairs down to the flagstone patio to enjoy the gas fire pit surrounded by bench seating with plenty of room for everyone to soak in the views. Located adjacent to a tranquil wooded ravine, guests will enjoy the opportunity to experience captivating wildlife sightings, including deer, javelina, coyotes, and foxes, ensuring a memorable and immersive stay.
Hot tub: Yes, private
Laundry: Separate laundry area with full-size washer/dryer
Parking: Two-car garage with additional driveway parking for two vehicles. There is a 14-50” 220 electrical outlet for electric cars (cords/plugs are not included). There is no RV parking allowed.
Air conditioning: Yes, central
Additional Home Amenities: There is a high chair and a pack and play in the home and available for guest use
Pets: Up to one dog allowed. A $200 non-refundable pet fee will be collected.
Security cameras: Front door camera
Note: The basement is used for mechanical equipment and storage, crawlspace/lattice area adjacent to basement, and the closet on the upper deck are not accessible by guest.
Pursuant to ARS § 32-2121 the Property Management Company does not solicit, arrange or accept reservations or monies, for occupancies of greater than thirty-one days
Distances:
Javelina Trailhead- 0.2 miles
Uptown Sedona Shopping Area- 0.5 miles (about a 10 minute walk)
Tlaquepaque Arts & Crafts Village – 1.3 miles
Devil’s Kitchen Sinkhole- 2.0 miles (via the Javelina Trail to Jordan Trail to Soldiers Pass Trail)
Seven Sacred Pools- 2.5 miles (via the Javelina Trail to Jordan Trail to Soldiers Pass Trail)
Chapel of the Holy Cross – 4.5 miles
Cathedral Rock Trailhead — 4.8 miles
Slide Rock State Park- 7.2 miles
Sedona Golf Resort – 8.4 miles
Flagstaff – 30 miles
Prescott – 67 miles
Grand Canyon Village – 114 miles
Arizona TPT license # 21431341
City of Sedona Permit #004730
- Checkin Available
- Checkout Available
- Not Available
- Available
- Checkin Available
- Checkout Available
- Not Available
Seasonal Rates (Nightly)
{[review.title]}
Guest Review
by {[review.first_name]} on {[review.creation_date.split(' ')[0]]}Master Bedroom
Bedroom 2
Bedroom 3
Sedona Casa de las Campanas
 Uptown Sedona
Uptown Sedona
 2150 Square Feet
2150 Square Feet
3 Beds
2 Baths
6 Guests
