Sedona Cathedral Oasis
 Chapel Area
Chapel Area
 2400 Square Feet
2400 Square Feet
3 Beds
2 Baths
1 Half Bath
8 Guests
Why We Love It
This stunning Sedona Cathedral Oasis home is the perfect choice for your upcoming Sedona getaway. You will find several trails nearby as well as plenty of restaurants and shopping options.
This single-level house offers 2,400 square feet, three bedrooms, and two and a half bathrooms to easily accommodate up to eight guests.
Stepping through the front door puts you directly in the home’s great room holding the living room, dining room and kitchen areas. This area boasts numerous surrounding windows that floods the area in natural light and views.
Living Room: Featuring welcoming furnishings including a sectional couch and a Smart TV. Enjoy the separate seating area that offers even more seating that offers a full size sleeper sofa and a fireplace with a gorgeous backdrop of the surrounding area views.
Kitchen: The kitchen comes well equipped with stainless steel appliances including a gas stovetop with a pot filler, and plenty of counterspace. There’s seating for three at the kitchen island, along with bar top seating for three.
Dining Area: The dining area offers seating for eight guests
Office: Offers a desk, armchair and plenty of views
Bedrooms/Bathrooms:
Master Suite — King size bed, Smart TV, cozy seating area, access to the backyard. The private bathroom features a dual sink vanity and a tub/shower combo.
Bedroom 2 — King size bed, Smart TV
Bedrooms 3 — Two twin beds, Smart TV (Can be converted into a King Bed by request and an additional fee)
Bedrooms 2 and 3 have access to the full shared bathroom that offers dual sinks and a tile walk-in shower
Additional half bathroom.
Backyard/Outdoor Spaces:
The home offers a private saltwater pool and an above-ground hot tub. These lovely features are surrounded by an expansive patio deck that offers lounge chairs, outdoor dining furnishings and a built-in natural gas BBQ grill. There’s also a cozy fire pit area with two Adirondack chairs. Located on the patio adjacent from the master bedroom you will find a comfortable sectional seating and bench, a ping pong table, corn hole and a hammock to relax in!
Pool: The pool can be heated upon request prior to arrival for a fee of $100 per day. Due to unpredictable temperatures and conditions during the fall and winter months, the pool cannot be heated from October 1- March 31. The pool depth is 3-6 feet. The pool also has an electric child proof cover.
Entertainment: Smart TVs through out with cable TV offered in Living Room
Internet Access: High speed Wi-Fi
Laundry: Stacked washer and dryer in the laundry room with utility sink
Parking: Driveway parking for three vehicles. No RV parking allowed.
Air conditioning: Yes, central
Pets: Not allowed
Security Cameras: Yes, front door. Camera is active during reservations
Additional Amenities: Owner has provided a pack n play and highchair for guest use.
Pursuant to ARS § 32-2121 the Property Management Company does not solicit, arrange or accept reservations or monies, for occupancies of greater than thirty-one days
No Guests/ Visitors who have not been registered or pre-approved. Garage and mud room are not available for guests.
Distances:
Bell Rock Trailhead — 0.8 miles
Cathedral Rock Trailhead — 1.2 miles
Sedona Golf Resort – 4.8 miles
Tlaquepaque Arts & Crafts Village – 2.8 miles
Chapel of the Holy Cross – 0.8 miles
Flagstaff – 33 miles
Prescott – 64 miles
Grand Canyon Village – 117 miles
CDC cleanings are performed using checklists following all CDC cleaning guidelines.
Arizona TPT license # 21458792
City of Sedona Permit #010594
Property Description
This stunning Sedona Cathedral Oasis home is the perfect choice for your upcoming Sedona getaway. You will find several trails nearby as well as plenty of restaurants and shopping options.
This single-level house offers 2,400 square feet, three bedrooms, and two and a half bathrooms to easily accommodate up to eight guests.
Stepping through the front door puts you directly in the home’s great room holding the living room, dining room and kitchen areas. This area boasts numerous surrounding windows that floods the area in natural light and views.
Living Room: Featuring welcoming furnishings including a sectional couch and a Smart TV. Enjoy the separate seating area that offers even more seating that offers a full size sleeper sofa and a fireplace with a gorgeous backdrop of the surrounding area views.
Kitchen: The kitchen comes well equipped with stainless steel appliances including a gas stovetop with a pot filler, and plenty of counterspace. There’s seating for three at the kitchen island, along with bar top seating for three.
Dining Area: The dining area offers seating for eight guests
Office: Offers a desk, armchair and plenty of views
Bedrooms/Bathrooms:
Master Suite — King size bed, Smart TV, cozy seating area, access to the backyard. The private bathroom features a dual sink vanity and a tub/shower combo.
Bedroom 2 — King size bed, Smart TV
Bedrooms 3 — Two twin beds, Smart TV (Can be converted into a King Bed by request and an additional fee)
Bedrooms 2 and 3 have access to the full bathroom that offers dual sinks and a tile walk-in shower
Additional half bathroom.
Backyard/Outdoor Spaces:
The home offers a private saltwater pool and an above-ground hot tub. These lovely features are surrounded by an expansive patio deck that offers lounge chairs, outdoor dining furnishings and a built-in natural gas BBQ grill. There’s also a cozy fire pit area with two Adirondack chairs. Located on the patio adjacent from the master bedroom you will find a comfortable sectional seating and bench, a ping pong table, corn hole and a hammock to relax in!
Pool: The pool can be heated upon request prior to arrival for a fee of $100 per day. Due to unpredictable temperatures and conditions during the fall and winter months, the pool cannot be heated from October 1- March 31. The pool depth is 3-6 feet. The pool also has an electric child proof cover.
Entertainment: Smart TVs through out with cable TV offered in Living Room
Internet Access: High speed Wi-Fi
Laundry: Stacked washer and dryer in the laundry room with utility sink
Parking: Driveway parking for three vehicles. No RV parking allowed.
Air conditioning: Yes, central
Pets: Not allowed
Security Cameras: Yes, front door. Camera is active during reservations
Additional Amenities: Owner has provided a pack n play and highchair for guest use.
Pursuant to ARS § 32-2121 the Property Management Company does not solicit, arrange or accept reservations or monies, for occupancies of greater than thirty-one days
No Guests/ Visitors who have not been registered or pre-approved. Garage and mud room are not available for guests.
Distances:
Bell Rock Trailhead — 0.8 miles
Cathedral Rock Trailhead — 1.2 miles
Sedona Golf Resort – 4.8 miles
Tlaquepaque Arts & Crafts Village – 2.8 miles
Chapel of the Holy Cross – 0.8 miles
Flagstaff – 33 miles
Prescott – 64 miles
Grand Canyon Village – 117 miles
CDC cleanings are performed using checklists following all CDC cleaning guidelines.
Arizona TPT license # 21458792
City of Sedona Permit #010594
Virtual Tour
What This Property Offers
Check Availability
- Checkin Available
- Checkout Available
- Not Available
- Available
- Checkin Available
- Checkout Available
- Not Available
Seasonal Rates (Nightly)
Reviews
Where You’ll Sleep
Master Bedroom
Bedroom 2
Bedroom 3
Living Room with Sleeper Sofa
Location Of The Property
This stunning Sedona Cathedral Oasis home is the perfect choice for your upcoming Sedona getaway. You will find several trails nearby as well as plenty of restaurants and shopping options.
This single-level house offers 2,400 square feet, three bedrooms, and two and a half bathrooms to easily accommodate up to eight guests.
Stepping through the front door puts you directly in the home’s great room holding the living room, dining room and kitchen areas. This area boasts numerous surrounding windows that floods the area in natural light and views.
Living Room: Featuring welcoming furnishings including a sectional couch and a Smart TV. Enjoy the separate seating area that offers even more seating that offers a full size sleeper sofa and a fireplace with a gorgeous backdrop of the surrounding area views.
Kitchen: The kitchen comes well equipped with stainless steel appliances including a gas stovetop with a pot filler, and plenty of counterspace. There’s seating for three at the kitchen island, along with bar top seating for three.
Dining Area: The dining area offers seating for eight guests
Office: Offers a desk, armchair and plenty of views
Bedrooms/Bathrooms:
Master Suite — King size bed, Smart TV, cozy seating area, access to the backyard. The private bathroom features a dual sink vanity and a tub/shower combo.
Bedroom 2 — King size bed, Smart TV
Bedrooms 3 — Two twin beds, Smart TV (Can be converted into a King Bed by request and an additional fee)
Bedrooms 2 and 3 have access to the full bathroom that offers dual sinks and a tile walk-in shower
Additional half bathroom.
Backyard/Outdoor Spaces:
The home offers a private saltwater pool and an above-ground hot tub. These lovely features are surrounded by an expansive patio deck that offers lounge chairs, outdoor dining furnishings and a built-in natural gas BBQ grill. There’s also a cozy fire pit area with two Adirondack chairs. Located on the patio adjacent from the master bedroom you will find a comfortable sectional seating and bench, a ping pong table, corn hole and a hammock to relax in!
Pool: The pool can be heated upon request prior to arrival for a fee of $100 per day. Due to unpredictable temperatures and conditions during the fall and winter months, the pool cannot be heated from October 1- March 31. The pool depth is 3-6 feet. The pool also has an electric child proof cover.
Entertainment: Smart TVs through out with cable TV offered in Living Room
Internet Access: High speed Wi-Fi
Laundry: Stacked washer and dryer in the laundry room with utility sink
Parking: Driveway parking for three vehicles. No RV parking allowed.
Air conditioning: Yes, central
Pets: Not allowed
Security Cameras: Yes, front door. Camera is active during reservations
Additional Amenities: Owner has provided a pack n play and highchair for guest use.
Pursuant to ARS § 32-2121 the Property Management Company does not solicit, arrange or accept reservations or monies, for occupancies of greater than thirty-one days
No Guests/ Visitors who have not been registered or pre-approved. Garage and mud room are not available for guests.
Distances:
Bell Rock Trailhead — 0.8 miles
Cathedral Rock Trailhead — 1.2 miles
Sedona Golf Resort – 4.8 miles
Tlaquepaque Arts & Crafts Village – 2.8 miles
Chapel of the Holy Cross – 0.8 miles
Flagstaff – 33 miles
Prescott – 64 miles
Grand Canyon Village – 117 miles
CDC cleanings are performed using checklists following all CDC cleaning guidelines.
Arizona TPT license # 21458792
City of Sedona Permit #010594
- Checkin Available
- Checkout Available
- Not Available
- Available
- Checkin Available
- Checkout Available
- Not Available
Seasonal Rates (Nightly)
{[review.title]}
Guest Review
by {[review.first_name]} on {[review.creation_date.split(' ')[0]]}Master Bedroom
Bedroom 2
Bedroom 3
Living Room with Sleeper Sofa
Sedona Cathedral Oasis
 Chapel Area
Chapel Area
 2400 Square Feet
2400 Square Feet
3 Beds
2 Baths
1 Half Bath
8 Guests
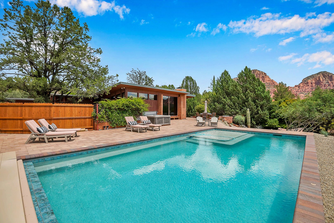
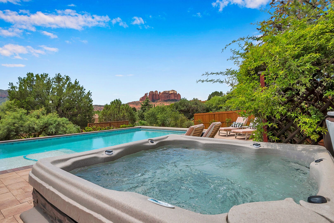
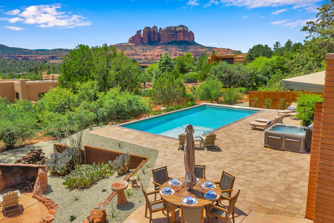
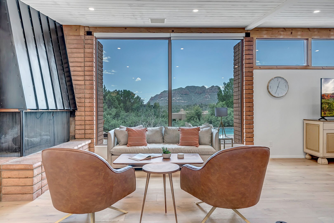
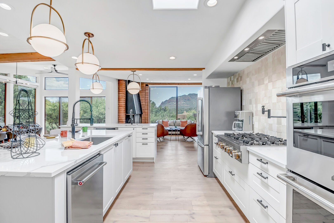
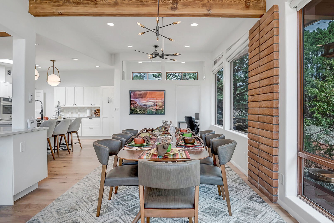
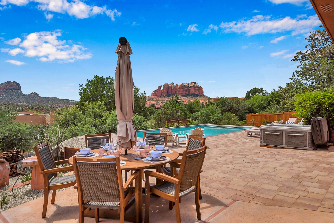
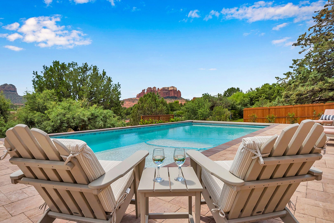
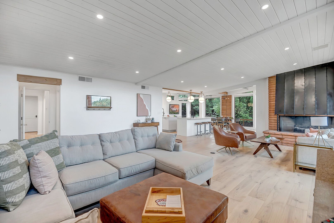
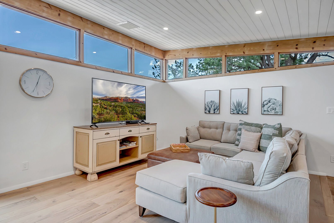
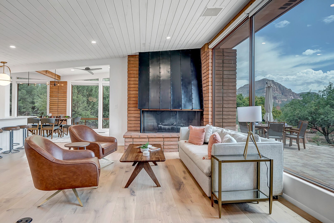
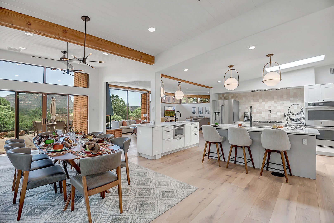
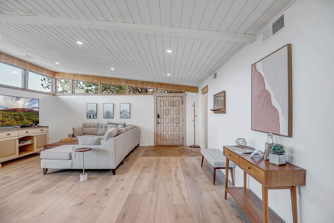
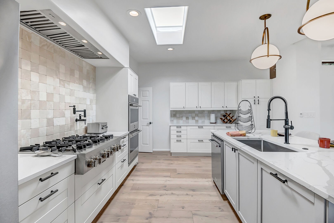
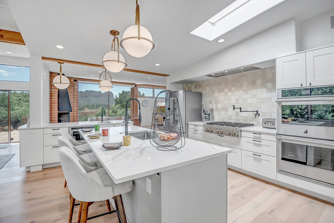
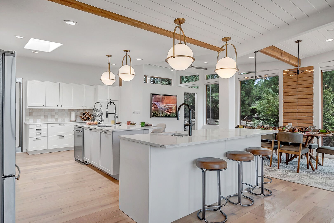
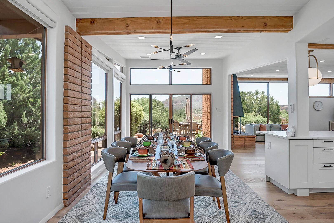
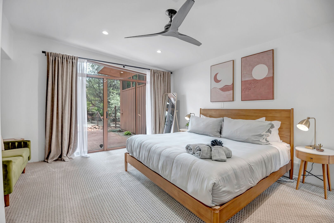
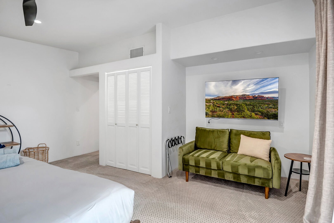
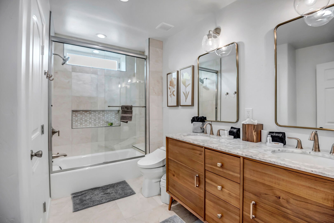
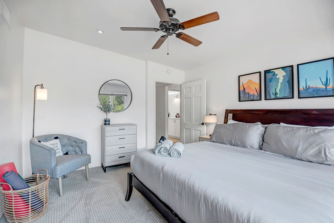
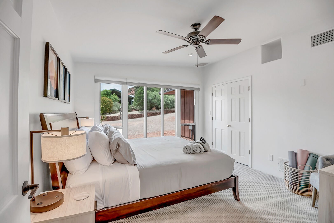
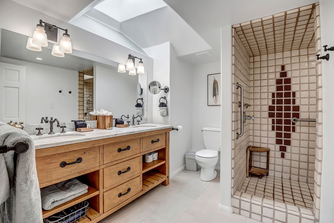
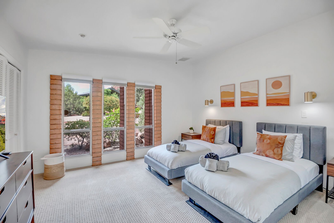
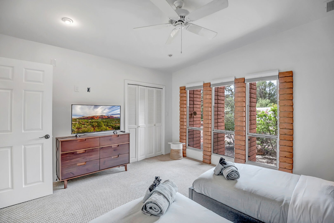
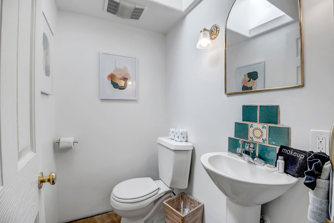
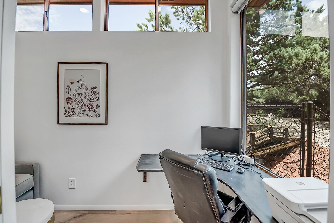
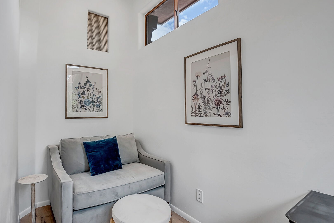
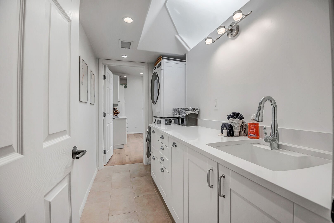
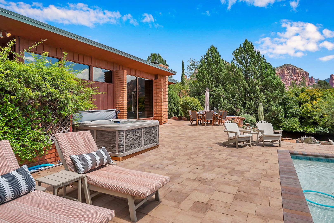
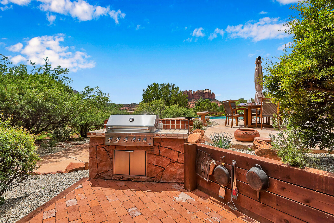
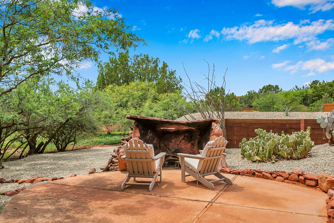
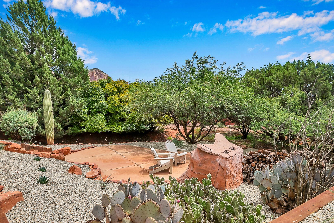
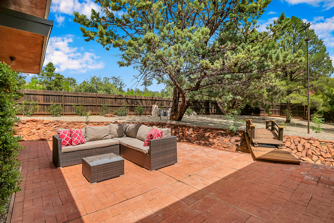
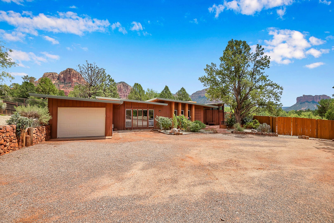
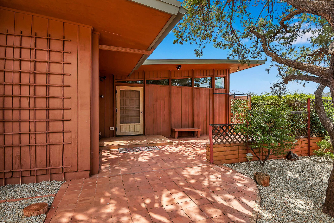
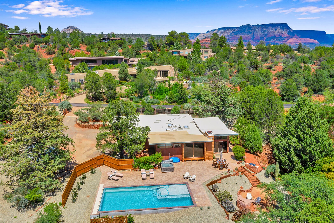
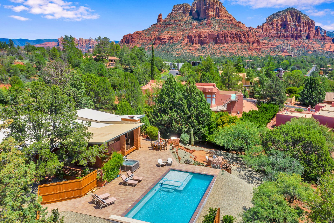
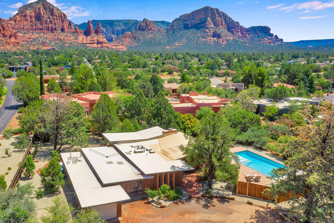
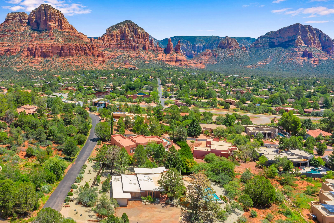
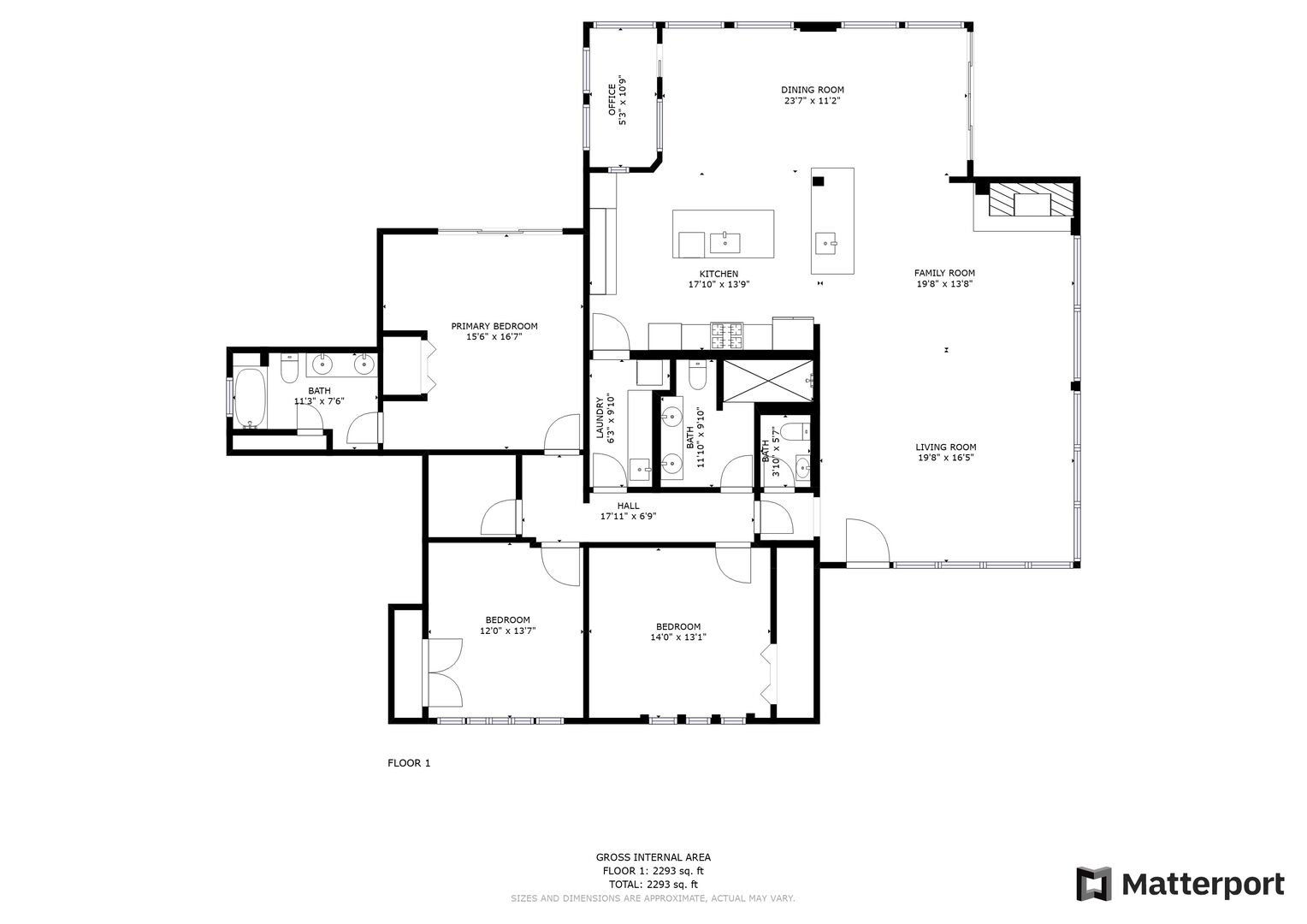


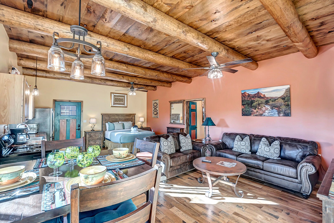
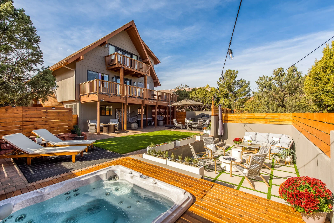
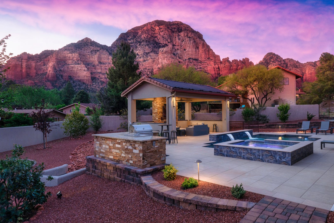
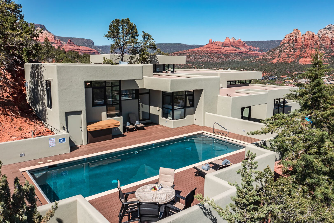
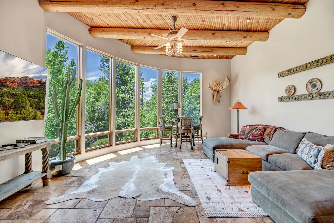
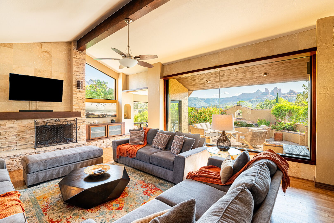

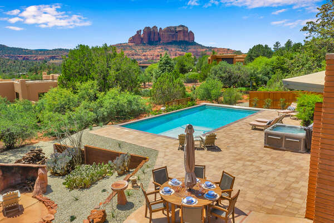

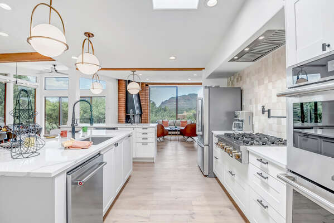




 Secure Booking Experience
Secure Booking Experience