Sedona Cathedral Shangri-La
 Chapel Area
Chapel Area
 4909 Square Feet
4909 Square Feet
5 Beds
4 Baths
1 Half Bath
12 Guests
Why We Love It
Are you ready for a truly divine experience? Look no further than Sedona Cathedral Shangri-La! Nestled in the heart of Sedona, this majestic home offers direct access to the most breathtaking red rock formations in the area, including the iconic Cathedral Rock. But there’s more to this heavenly abode than just stunning views. Imagine waking up to the soothing sound of a nearby creek, surrounded by lush green trees.
Take a refreshing dip in the creek just steps away from the porch, or simply bask in the tranquility of nature. Just a 3-minute walk to the creek and trail access, this home offers the rare privilege of parking once and walking to Cathedral Rock — one of Sedona’s most beloved hikes. This is the ultimate location to enjoy all that Sedona has to offer. This is a once-in-a-lifetime opportunity to immerse yourself in the beauty and serenity of Sedona. Don’t miss out on your chance to experience heaven on earth with Sedona Cathedral Shangri-La.
This spacious home offers 4,909 square feet, four bedrooms, and three and a half bathroom. There is also a private casita that offers one bedroom and one bathroom. This home and casita will easily accommodate up to 12 guests.
You will enter the home through the stunning stain glass French doors that leads you into an open floor plan of the main living area holding the living room, kitchen and dining area. This space offers a multitude of windows bringing a bright and airy ambiance.
Living Room: This formal living room offers plenty of seating, high ceilings and wood post accents. Please note, the fireplace is non operational, decorative only.
Second Living Room/Family Room: Offers a comfy sectional, a Smart TV and floor-to-ceiling windows to bring in the light and surrounding views.
Kitchen: The kitchen is large and comes fully equipped with stainless steel appliances including a six-burner cooktop and oversized oven. There’s a lovely oversized copper farm sink, granite countertops, and a large kitchen island with bar seating for two. There’s also an additional bar space with seating for three.
Dining Area: The dining area offers seating for six guests and plenty of surrounding views. Enjoy patio access via the lovely French doors.
Main House Bedrooms/Bathrooms:
Master Suite — King size bed 75” Smart TV, separate sitting area with a fireplace, the en suite bath offers a large walk-in shower and a separate soaking tub
Bedroom 2 – King size bed, 50” Smart TV, en suite bathroom with a tub/shower combo
Bedroom 3 - King size bed, 50” Smart TV, en suite bathroom with glass walk-in shower
Bedroom 4- Two Queen beds and 50” Smart TV
Half Bathroom
“Bonus Room” with a trundle bed.
Casita
This private casita offers a living room with a 70” Smart TV and a cozy gas fireplace. The fully equipped kitchen offers stainless appliances and kitchen bar seating for two; the dining area offers seating for four. The bedroom offers a king size bed with an en suite bathroom that has a tub/shower combo. You’ll also enjoy a private patio.
Backyard/Outdoor Spaces:
The home offers multiple patio areas with plenty of seating, and amenities including a stone fireplace and a BBQ grill. There’s a cute stairway to the creek where you’ll find lovely chairs where you can enjoy the sounds of the creek.
Internet Access: High speed Wi-Fi
Entertainment: Smart TVs throughout
Laundry: Full-size washer and dryer in laundry room with utility sink
Parking: Three-car garage, plus additional driveway parking for two vehicles. No RV parking is allowed
Air conditioning: Yes, central
Pool: No
Hot Tub: No
Pets: Up to two pets allowed for a $350 non-refundable deposit.
Security Cameras: No
Pursuant to ARS § 32-2121 the Property Management Company does not solicit, arrange or accept reservations or monies, for occupancies of greater than thirty-one days
Distances:
Bell Rock Trailhead — 3.1 miles
Cathedral Rock Trailhead — 0.5 miles
Sedona Golf Resort – 5.5 miles
Tlaquepaque Arts & Crafts Village – 4.1 miles
Chapel of the Holy Cross – 2.4 miles
Jerome – 31.4 miles
Flagstaff – 55 miles
Prescott – 64 miles
Grand Canyon Village – 139 miles
CDC cleanings are performed using checklists following all CDC cleaning guidelines.
Arizona TPT License #21447063
City of Sedona Permit #017046
Property Description
Are you ready for a truly divine experience? Look no further than Sedona Cathedral Shangri-La! Nestled in the heart of Sedona, this majestic home offers direct access to the most breathtaking red rock formations in the area, including the iconic Cathedral Rock. But there's more to this heavenly abode than just stunning views. Imagine waking up to the soothing sound of a nearby creek, surrounded by lush green trees.
Are you ready for a truly divine experience? Look no further than Sedona Cathedral Shangri-La! Nestled in the heart of Sedona, this majestic home offers direct access to the most breathtaking red rock formations in the area, including the iconic Cathedral Rock. But there’s more to this heavenly abode than just stunning views. Imagine waking up to the soothing sound of a nearby creek, surrounded by lush green trees.
Take a refreshing dip in the creek just steps away from the porch, or simply bask in the tranquility of nature. Just a 3-minute walk to the creek and trail access, this home offers the rare privilege of parking once and walking to Cathedral Rock — one of Sedona’s most beloved hikes. This is the ultimate location to enjoy all that Sedona has to offer. This is a once-in-a-lifetime opportunity to immerse yourself in the beauty and serenity of Sedona. Don’t miss out on your chance to experience heaven on earth with Sedona Cathedral Shangri-La.
This spacious home offers 4,909 square feet, four bedrooms, and three and a half bathroom. There is also a private casita that offers one bedroom and one bathroom. This home and casita will easily accommodate up to 12 guests.
You will enter the home through the stunning stain glass French doors that leads you into an open floor plan of the main living area holding the living room, kitchen and dining area. This space offers a multitude of windows bringing a bright and airy ambiance.
Living Room: This formal living room offers plenty of seating, high ceilings and wood post accents. Please note, the fireplace is non operational, decorative only.
Second Living Room/Family Room: Offers a comfy sectional, a Smart TV and floor-to-ceiling windows to bring in the light and surrounding views.
Kitchen: The kitchen is large and comes fully equipped with stainless steel appliances including a six-burner cooktop and oversized oven. There’s a lovely oversized copper farm sink, granite countertops, and a large kitchen island with bar seating for two. There’s also an additional bar space with seating for three.
Dining Area: The dining area offers seating for six guests and plenty of surrounding views. Enjoy patio access via the lovely French doors.
Main House Bedrooms/Bathrooms:
Master Suite — King size bed 75” Smart TV, separate sitting area with a fireplace, the en suite bath offers a large walk-in shower and a separate soaking tub
Bedroom 2 – King size bed, 50” Smart TV, en suite bathroom with a tub/shower combo
Bedroom 3 - King size bed, 50” Smart TV, en suite bathroom with glass walk-in shower
Bedroom 4- Two Queen beds and 50” Smart TV
Half Bathroom
“Bonus Room” with a trundle bed.
Casita
This private casita offers a living room with a 70” Smart TV and a cozy gas fireplace. The fully equipped kitchen offers stainless appliances and kitchen bar seating for two; the dining area offers seating for four. The bedroom offers a king size bed with an en suite bathroom that has a tub/shower combo. You’ll also enjoy a private patio.
Backyard/Outdoor Spaces:
The home offers multiple patio areas with plenty of seating, and amenities including a stone fireplace and a BBQ grill. There’s a cute stairway to the creek where you’ll find lovely chairs where you can enjoy the sounds of the creek.
Internet Access: High speed Wi-Fi
Entertainment: Smart TVs throughout
Laundry: Full-size washer and dryer in laundry room with utility sink
Parking: Three-car garage, plus additional driveway parking for two vehicles. No RV parking is allowed
Air conditioning: Yes, central
Pool: No
Hot Tub: No
Pets: Up to two pets allowed for a $350 non-refundable deposit.
Security Cameras: No
Pursuant to ARS § 32-2121 the Property Management Company does not solicit, arrange or accept reservations or monies, for occupancies of greater than thirty-one days
Distances:
Bell Rock Trailhead — 3.1 miles
Cathedral Rock Trailhead — 0.5 miles
Sedona Golf Resort – 5.5 miles
Tlaquepaque Arts & Crafts Village – 4.1 miles
Chapel of the Holy Cross – 2.4 miles
Jerome – 31.4 miles
Flagstaff – 55 miles
Prescott – 64 miles
Grand Canyon Village – 139 miles
CDC cleanings are performed using checklists following all CDC cleaning guidelines.
Arizona TPT License #21447063
City of Sedona Permit #017046
Virtual Tour
What This Property Offers
Check Availability
- Checkin Available
- Checkout Available
- Not Available
- Available
- Checkin Available
- Checkout Available
- Not Available
Seasonal Rates (Nightly)
Reviews
Where You’ll Sleep
Master Bedroom
Bedroom 2
Bedroom 3
Bedroom 4
Casita- Bedroom 5
Location Of The Property
Are you ready for a truly divine experience? Look no further than Sedona Cathedral Shangri-La! Nestled in the heart of Sedona, this majestic home offers direct access to the most breathtaking red rock formations in the area, including the iconic Cathedral Rock. But there's more to this heavenly abode than just stunning views. Imagine waking up to the soothing sound of a nearby creek, surrounded by lush green trees.
Are you ready for a truly divine experience? Look no further than Sedona Cathedral Shangri-La! Nestled in the heart of Sedona, this majestic home offers direct access to the most breathtaking red rock formations in the area, including the iconic Cathedral Rock. But there’s more to this heavenly abode than just stunning views. Imagine waking up to the soothing sound of a nearby creek, surrounded by lush green trees.
Take a refreshing dip in the creek just steps away from the porch, or simply bask in the tranquility of nature. Just a 3-minute walk to the creek and trail access, this home offers the rare privilege of parking once and walking to Cathedral Rock — one of Sedona’s most beloved hikes. This is the ultimate location to enjoy all that Sedona has to offer. This is a once-in-a-lifetime opportunity to immerse yourself in the beauty and serenity of Sedona. Don’t miss out on your chance to experience heaven on earth with Sedona Cathedral Shangri-La.
This spacious home offers 4,909 square feet, four bedrooms, and three and a half bathroom. There is also a private casita that offers one bedroom and one bathroom. This home and casita will easily accommodate up to 12 guests.
You will enter the home through the stunning stain glass French doors that leads you into an open floor plan of the main living area holding the living room, kitchen and dining area. This space offers a multitude of windows bringing a bright and airy ambiance.
Living Room: This formal living room offers plenty of seating, high ceilings and wood post accents. Please note, the fireplace is non operational, decorative only.
Second Living Room/Family Room: Offers a comfy sectional, a Smart TV and floor-to-ceiling windows to bring in the light and surrounding views.
Kitchen: The kitchen is large and comes fully equipped with stainless steel appliances including a six-burner cooktop and oversized oven. There’s a lovely oversized copper farm sink, granite countertops, and a large kitchen island with bar seating for two. There’s also an additional bar space with seating for three.
Dining Area: The dining area offers seating for six guests and plenty of surrounding views. Enjoy patio access via the lovely French doors.
Main House Bedrooms/Bathrooms:
Master Suite — King size bed 75” Smart TV, separate sitting area with a fireplace, the en suite bath offers a large walk-in shower and a separate soaking tub
Bedroom 2 – King size bed, 50” Smart TV, en suite bathroom with a tub/shower combo
Bedroom 3 - King size bed, 50” Smart TV, en suite bathroom with glass walk-in shower
Bedroom 4- Two Queen beds and 50” Smart TV
Half Bathroom
“Bonus Room” with a trundle bed.
Casita
This private casita offers a living room with a 70” Smart TV and a cozy gas fireplace. The fully equipped kitchen offers stainless appliances and kitchen bar seating for two; the dining area offers seating for four. The bedroom offers a king size bed with an en suite bathroom that has a tub/shower combo. You’ll also enjoy a private patio.
Backyard/Outdoor Spaces:
The home offers multiple patio areas with plenty of seating, and amenities including a stone fireplace and a BBQ grill. There’s a cute stairway to the creek where you’ll find lovely chairs where you can enjoy the sounds of the creek.
Internet Access: High speed Wi-Fi
Entertainment: Smart TVs throughout
Laundry: Full-size washer and dryer in laundry room with utility sink
Parking: Three-car garage, plus additional driveway parking for two vehicles. No RV parking is allowed
Air conditioning: Yes, central
Pool: No
Hot Tub: No
Pets: Up to two pets allowed for a $350 non-refundable deposit.
Security Cameras: No
Pursuant to ARS § 32-2121 the Property Management Company does not solicit, arrange or accept reservations or monies, for occupancies of greater than thirty-one days
Distances:
Bell Rock Trailhead — 3.1 miles
Cathedral Rock Trailhead — 0.5 miles
Sedona Golf Resort – 5.5 miles
Tlaquepaque Arts & Crafts Village – 4.1 miles
Chapel of the Holy Cross – 2.4 miles
Jerome – 31.4 miles
Flagstaff – 55 miles
Prescott – 64 miles
Grand Canyon Village – 139 miles
CDC cleanings are performed using checklists following all CDC cleaning guidelines.
Arizona TPT License #21447063
City of Sedona Permit #017046
- Checkin Available
- Checkout Available
- Not Available
- Available
- Checkin Available
- Checkout Available
- Not Available
Seasonal Rates (Nightly)
{[review.title]}
Guest Review
by {[review.first_name]} on {[review.creation_date.split(' ')[0]]}Master Bedroom
Bedroom 2
Bedroom 3
Bedroom 4
Casita- Bedroom 5
Sedona Cathedral Shangri-La
 Chapel Area
Chapel Area
 4909 Square Feet
4909 Square Feet
5 Beds
4 Baths
1 Half Bath
12 Guests

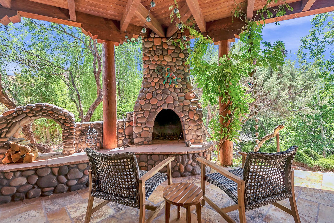

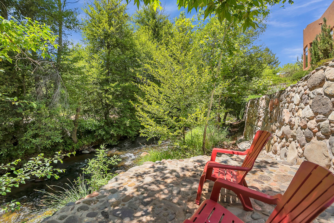
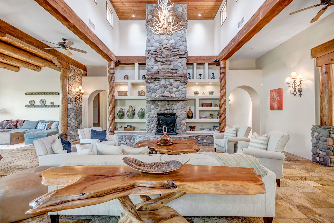
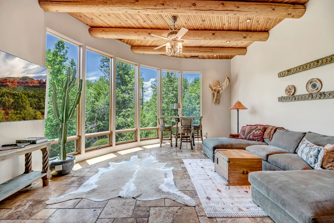
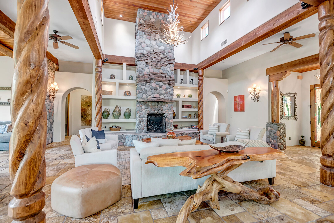
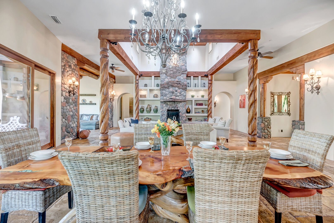
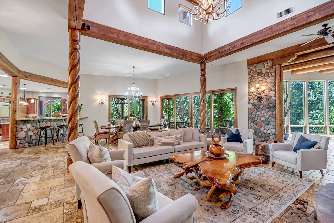
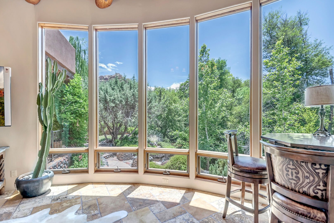
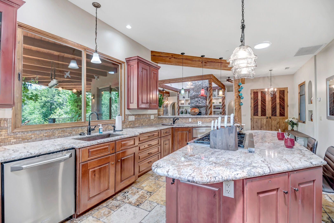
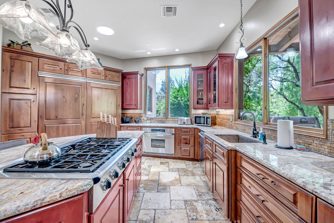
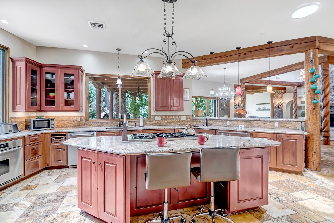
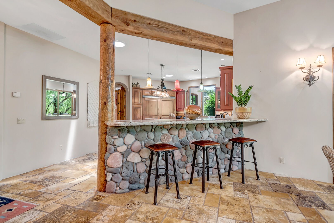
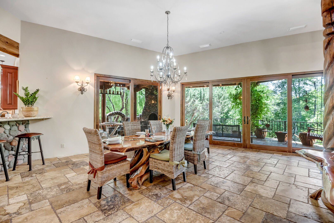
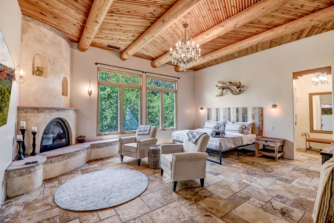
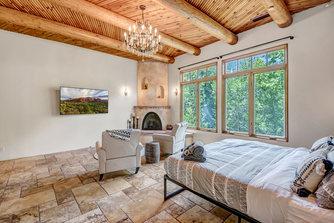
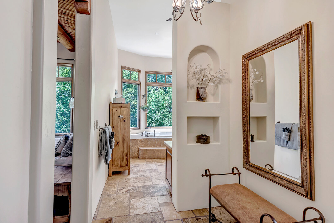
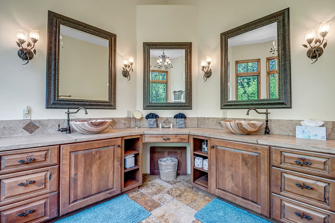
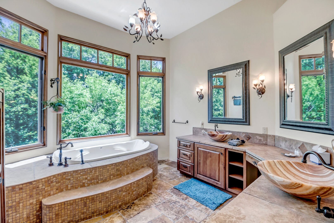
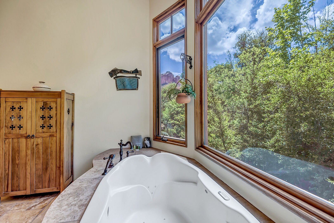
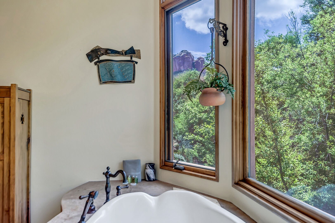
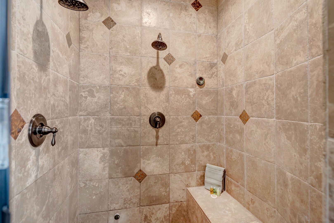
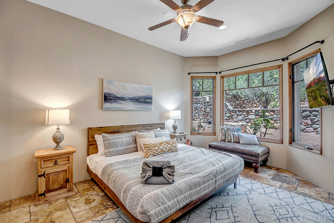
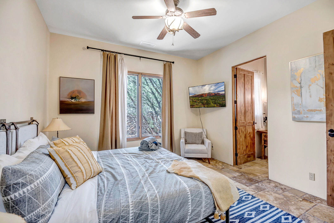
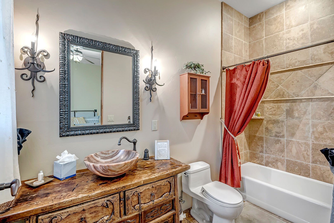
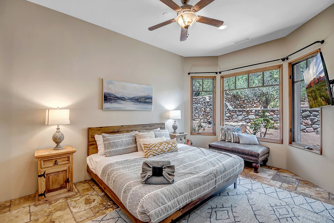
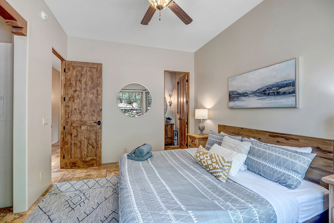
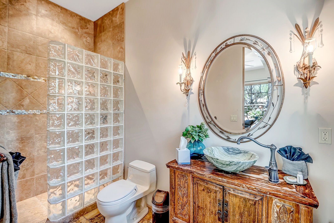
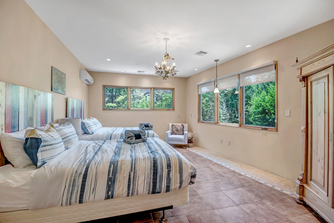
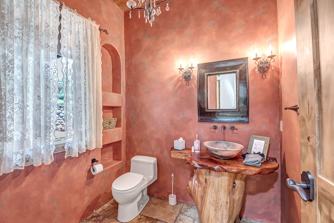
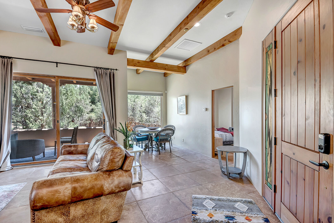
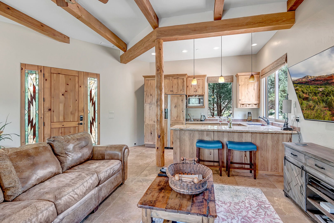
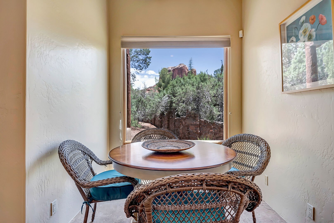
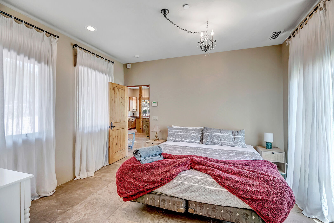
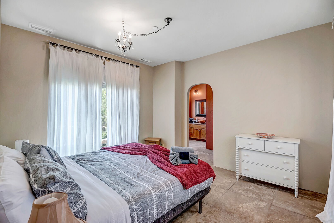
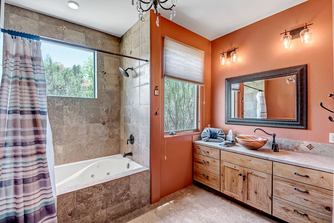
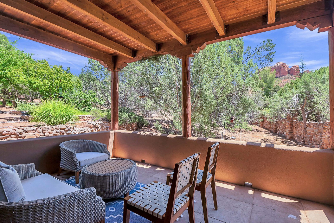
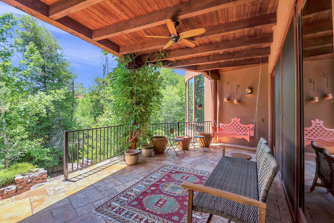
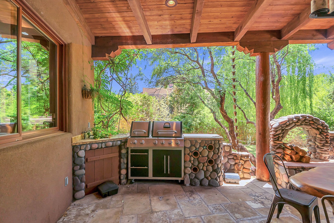
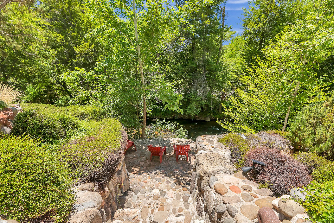


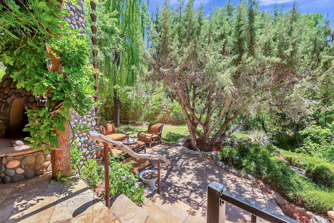
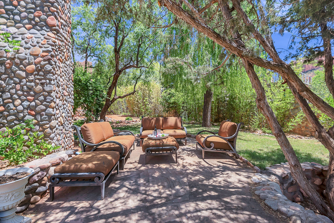
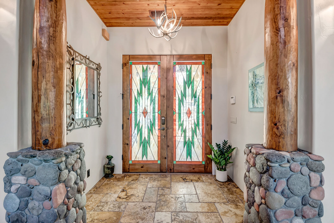
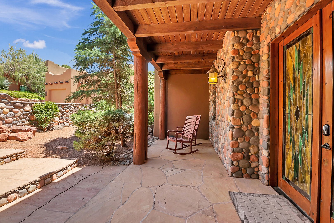
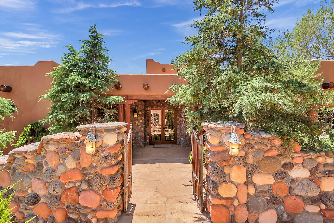
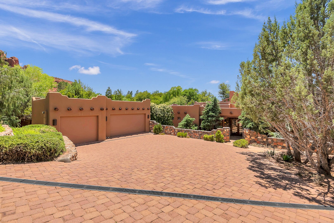
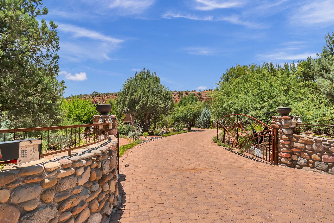
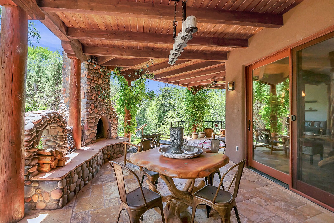







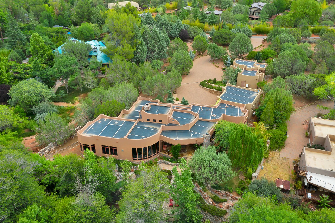
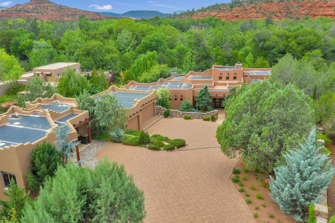
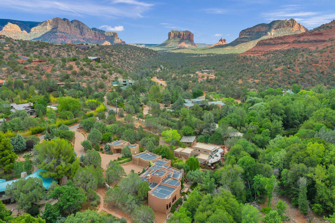
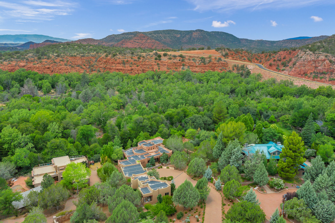
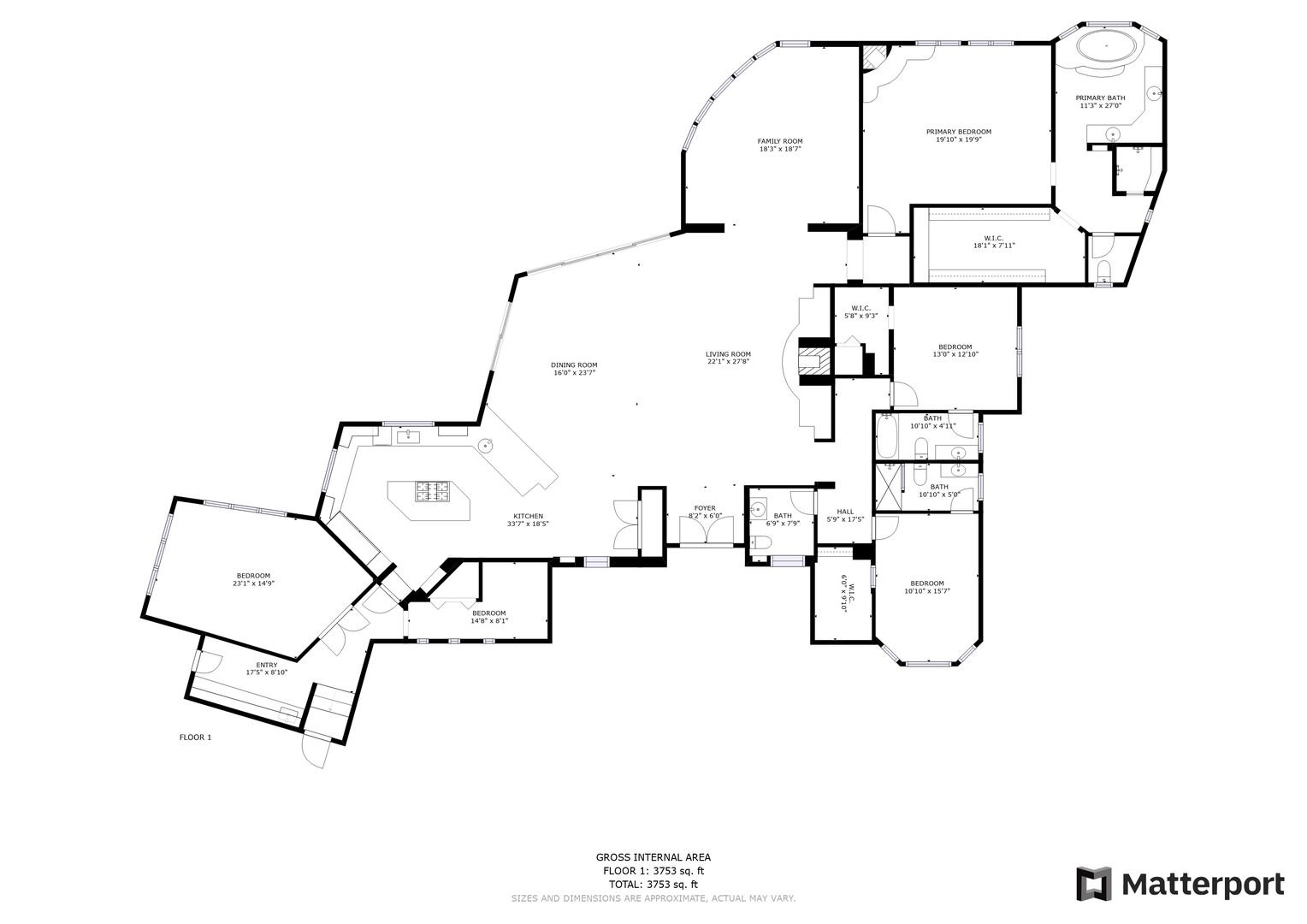
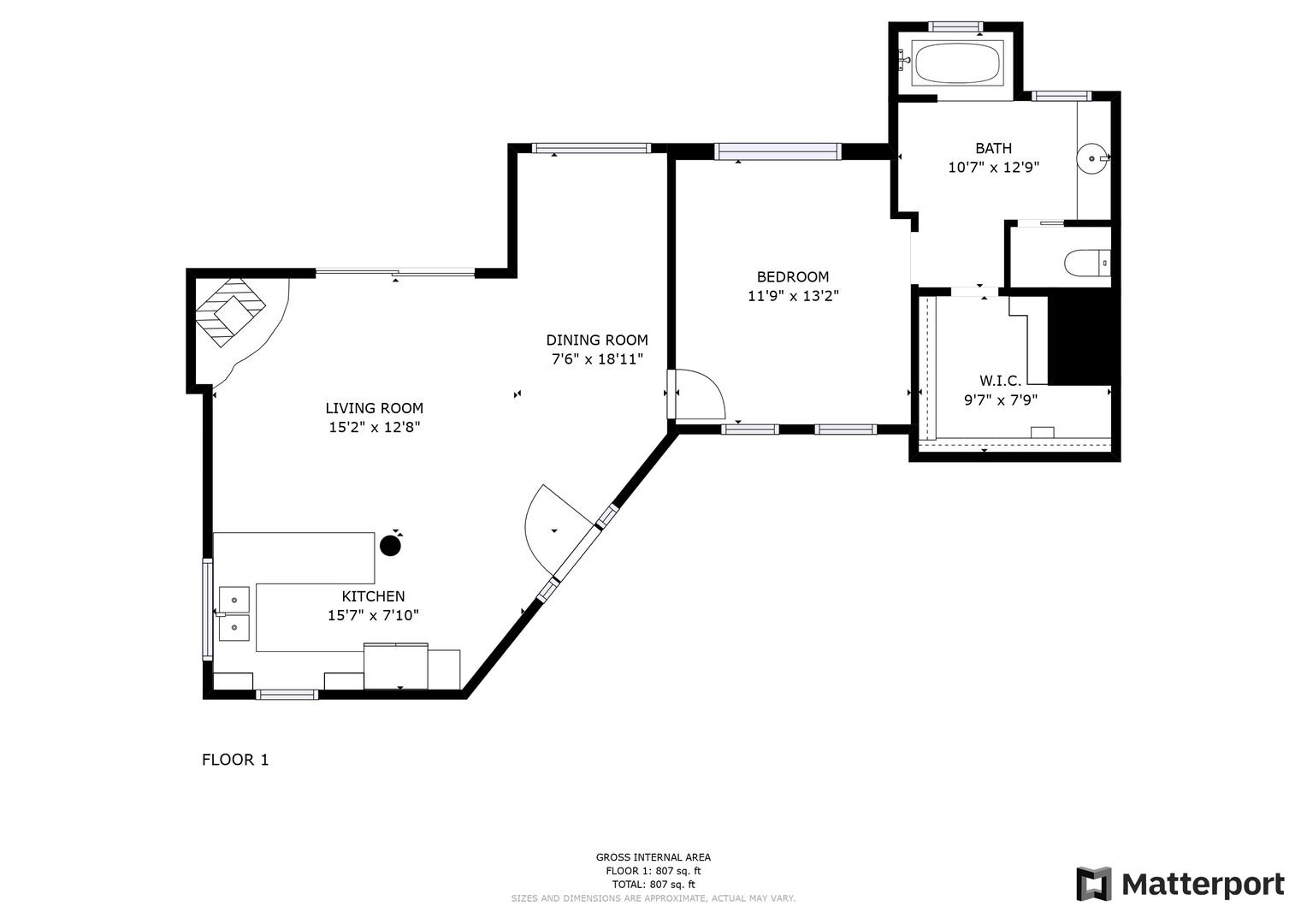


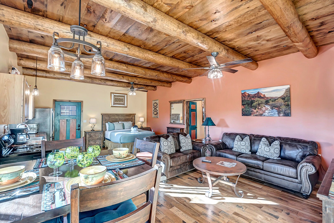
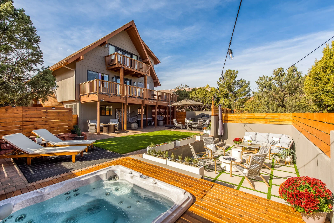
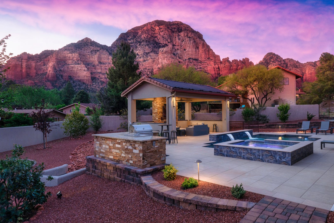
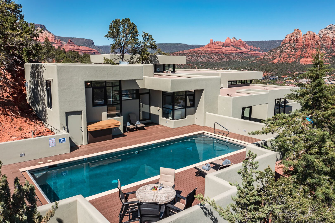

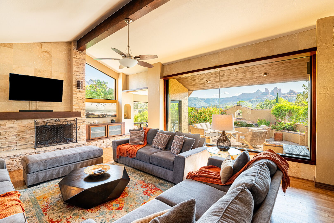
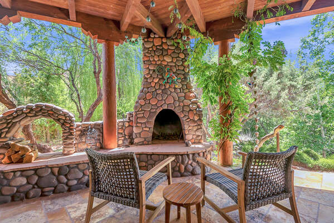







 Secure Booking Experience
Secure Booking Experience