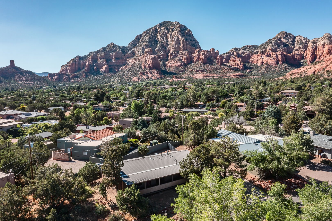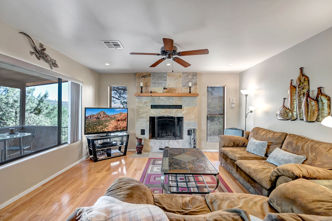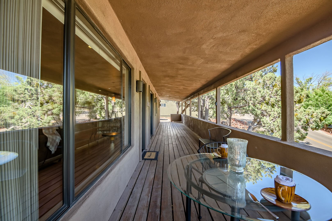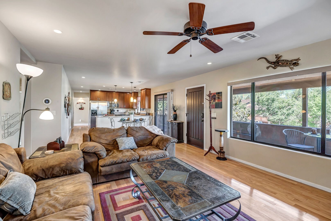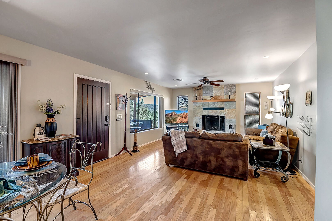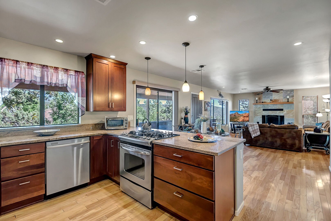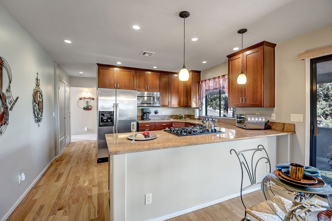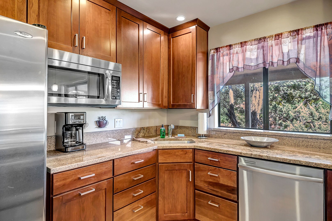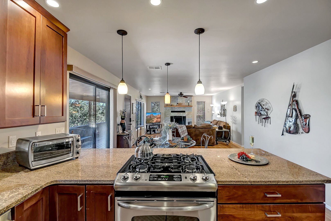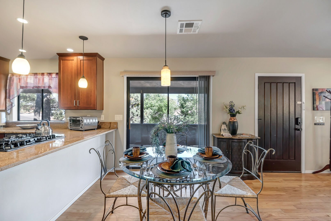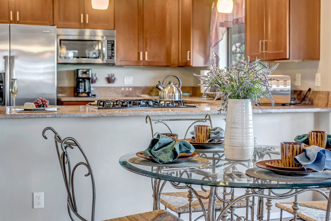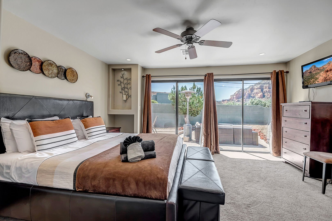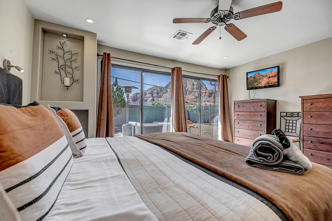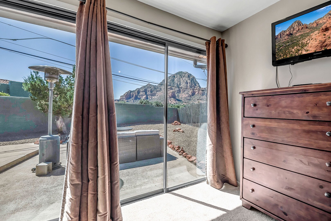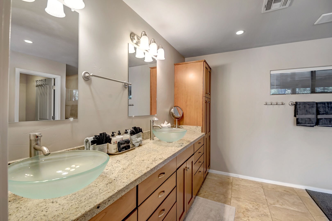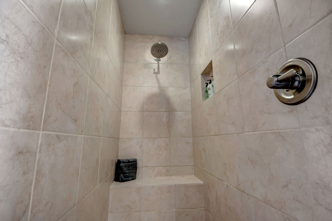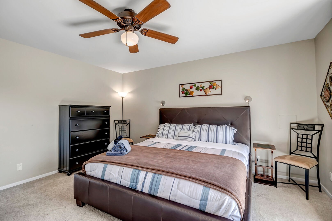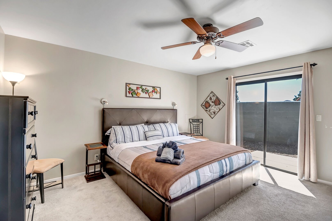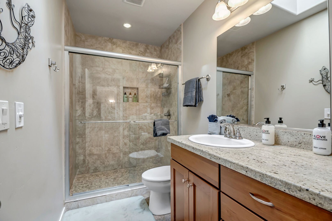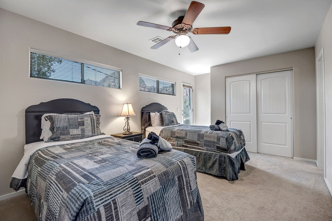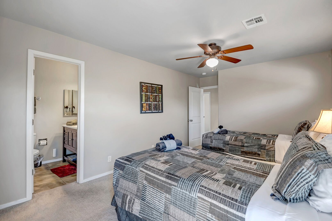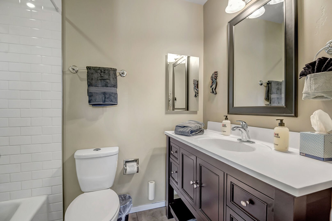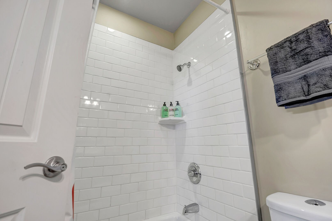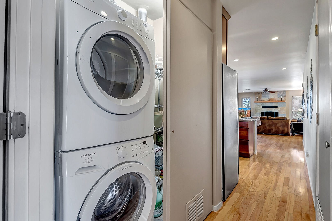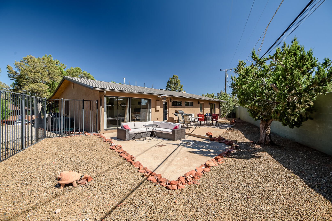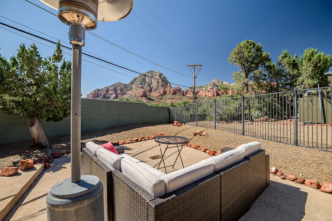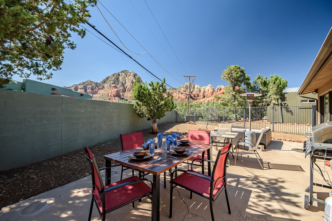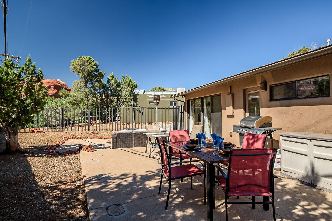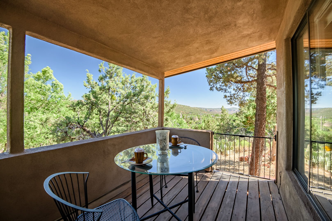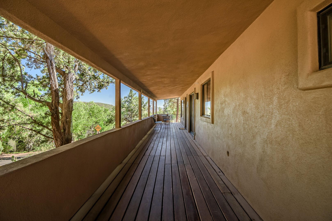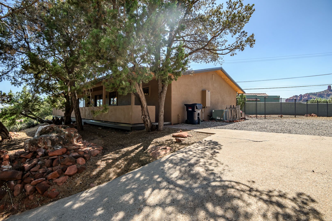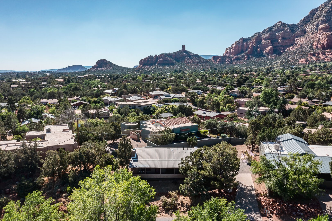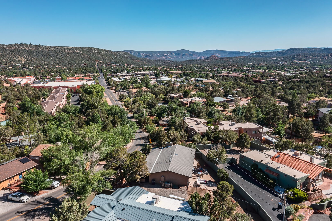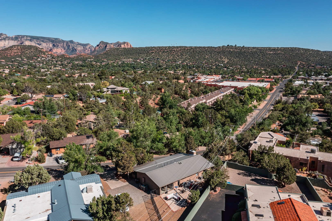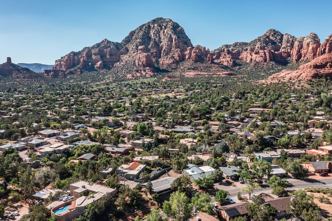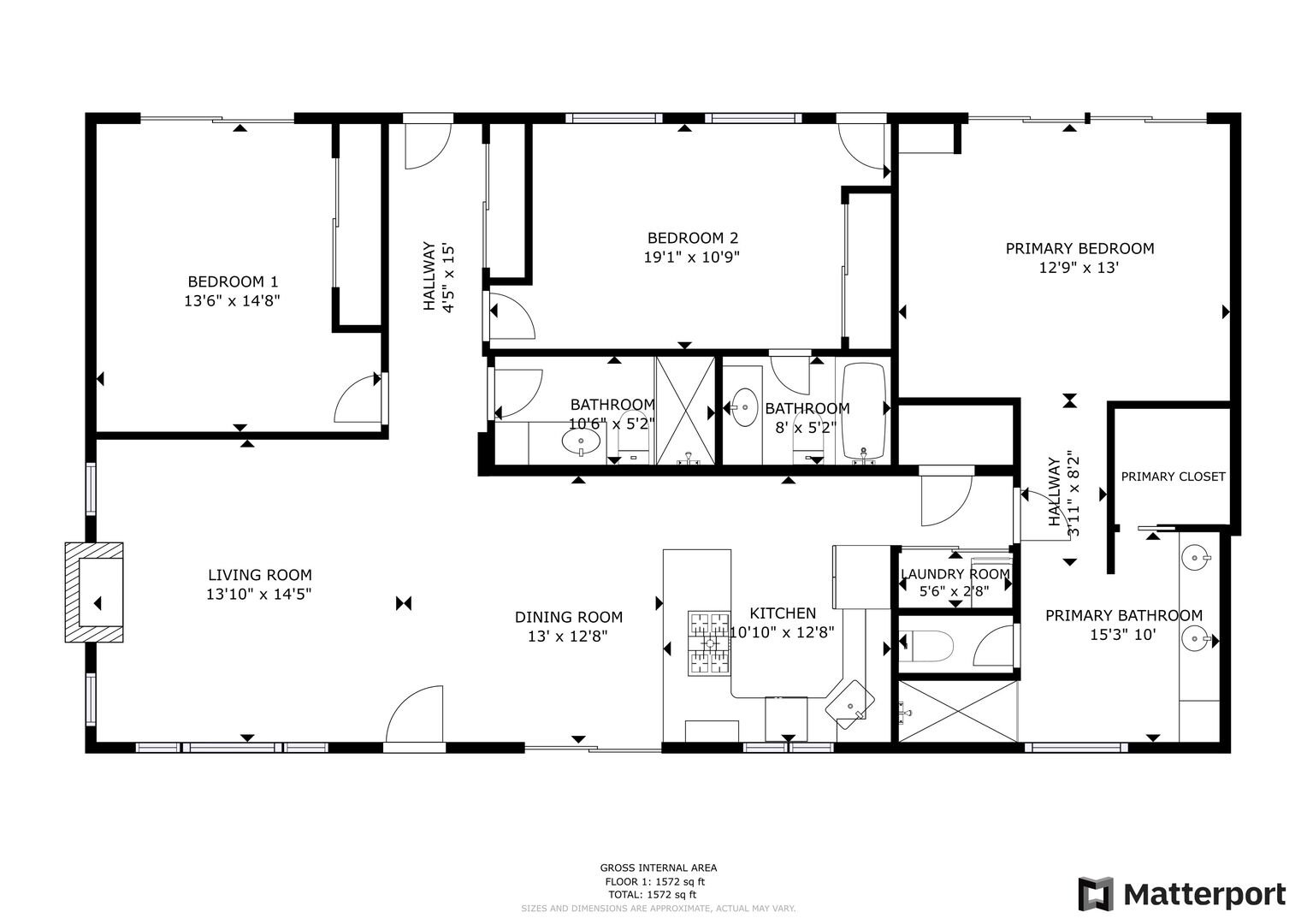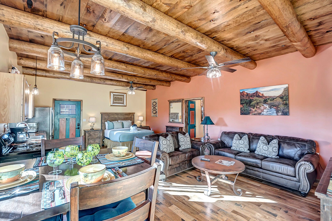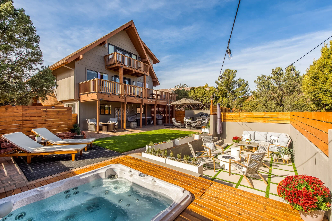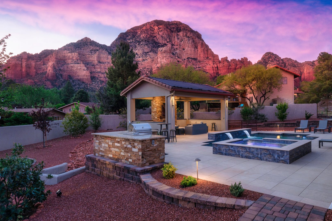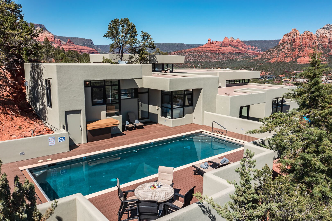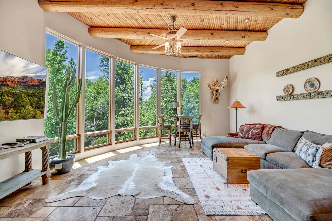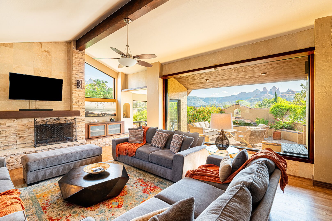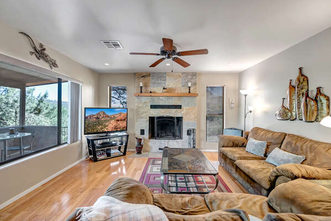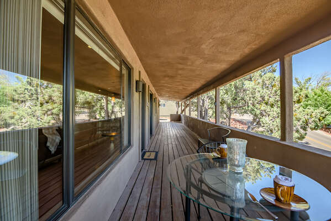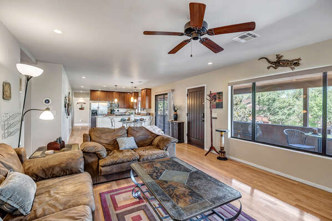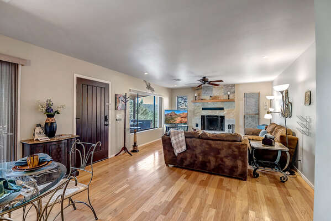Sedona Chimney Rock Cottage
 West Sedona
West Sedona
 1650 Square Feet
1650 Square Feet
3 Beds
3 Baths
6 Guests
Why We Love It
Spanning a single level, the cottage encompasses 1,650 square feet of living space, featuring three bedrooms and three bathrooms, designed to graciously accommodate up to six guests.
As you step through the front door, you'll be greeted by an open and airy main living area, seamlessly connecting the living room, kitchen, and dining areas.
Living Room: The living room exudes an inviting ambiance, adorned with comfortable furnishings, including two sofas, a Smart TV, and an ornamental fireplace that adds to the cozy atmosphere. Large windows bathe the space in natural light, creating a warm and inviting atmosphere.
Kitchen: Fully equipped with stainless steel appliances and ample counter space, the kitchen is a culinary haven. Whether you're preparing a quick snack or a gourmet meal, you'll find everything you need to satisfy your culinary desires.
Dining Area: The dining area offers an intimate setting around a table designed for four, where memorable meals and conversations can unfold.
Bedrooms / Bathrooms:
Master Bedroom 1— The master suite is furnished with a king-size bed, a Smart TV, and exclusive access to the tranquil backyard. The ensuite bathroom boasts dual sinks and an exquisite walk-in shower.
Bedroom 2 — A haven of comfort, this room features a king-size bed and convenient access to the backyard.
Bedroom 3 — Versatility meets comfort with two twin beds, convertible into a king-size bed upon request (additional fee may apply). The private bathroom presents a convenient tub/shower combination.
There is a shared bath offering a standalone shower for your convenience.
Outdoor Amenities: Step outside into the backyard, where you can relax and unwind in the outdoor seating area, complete with a patio dining table accommodating up to six guests. The expansive front deck also provides a lovely space for enjoying the outdoors.
Electronics: Multiple Smart TVs
Wireless Internet: Free high-speed WiFi
Laundry: Stacked washer and dryer available for guest use
Parking: Ample driveway parking for up to three vehicles is provided, with no RV or street parking permitted.
A/C: Central A/C
Private Hot tub: No
Pets: Not allowed
Cameras: Front deck entry camera offers added security during your stay
Kindly note: As per ARS § 32-2121, the Property Management Company does not manage reservations or payments for stays exceeding thirty-one days.
Arizona TPT License #: 21550546-001
Distances:
Thunder Mountain Trailhead — 1.3 miles
Tlaquepaque Arts & Crafts Village — 2.8 miles
Bell Rock Trailhead — 5.1 miles
Chapel of the Holy Cross — 5.7 miles
Cathedral Rock Trailhead — 6.3 miles
Sedona Golf Resort — 9.9 miles
Flagstaff — 32 miles
Prescott — 70 miles
Grand Canyon Village — 116 miles
CDC cleanings are performed using checklists following all CDC cleaning guidelines.
Property Description
Spanning a single level, the cottage encompasses 1,650 square feet of living space, featuring three bedrooms and three bathrooms, designed to graciously accommodate up to six guests.
As you step through the front door, you'll be greeted by an open and airy main living area, seamlessly connecting the living room, kitchen, and dining areas.
Living Room: The living room exudes an inviting ambiance, adorned with comfortable furnishings, including two sofas, a Smart TV, and an ornamental fireplace that adds to the cozy atmosphere. Large windows bathe the space in natural light, creating a warm and inviting atmosphere.
Kitchen: Fully equipped with stainless steel appliances and ample counter space, the kitchen is a culinary haven. Whether you're preparing a quick snack or a gourmet meal, you'll find everything you need to satisfy your culinary desires.
Dining Area: The dining area offers an intimate setting around a table designed for four, where memorable meals and conversations can unfold.
Bedrooms / Bathrooms:
Master Bedroom 1— The master suite is furnished with a king-size bed, a Smart TV, and exclusive access to the tranquil backyard. The ensuite bathroom boasts dual sinks and an exquisite walk-in shower.
Bedroom 2 — A haven of comfort, this room features a king-size bed and convenient access to the backyard.
Bedroom 3 — Versatility meets comfort with two twin beds, convertible into a king-size bed upon request (additional fee may apply). The private bathroom presents a convenient tub/shower combination.
There is a shared bath offering a standalone shower for your convenience.
Outdoor Amenities: Step outside into the backyard, where you can relax and unwind in the outdoor seating area, complete with a patio dining table accommodating up to six guests. The expansive front deck also provides a lovely space for enjoying the outdoors.
Electronics: Multiple Smart TVs
Wireless Internet: Free high-speed WiFi
Laundry: Stacked washer and dryer available for guest use
Parking: Ample driveway parking for up to three vehicles is provided, with no RV or street parking permitted.
A/C: Central A/C
Private Hot tub: No
Pets: Not allowed
Cameras: Front deck entry camera offers added security during your stay
Kindly note: As per ARS § 32-2121, the Property Management Company does not manage reservations or payments for stays exceeding thirty-one days.
Distances:
Thunder Mountain Trailhead — 1.3 miles
Tlaquepaque Arts & Crafts Village — 2.8 miles
Bell Rock Trailhead — 5.1 miles
Chapel of the Holy Cross — 5.7 miles
Cathedral Rock Trailhead — 6.3 miles
Sedona Golf Resort — 9.9 miles
Flagstaff — 32 miles
Prescott — 70 miles
Grand Canyon Village — 116 miles
CDC cleanings are performed using checklists following all CDC cleaning guidelines.
Arizona TPT License #: 21550546-001
Virtual Tour
What This Property Offers
Check Availability
- Checkin Available
- Checkout Available
- Not Available
- Available
- Checkin Available
- Checkout Available
- Not Available
Seasonal Rates (Nightly)
Reviews
Where You’ll Sleep
Master Bedroom
Bedroom 2
Bedroom 3
Location Of The Property
Spanning a single level, the cottage encompasses 1,650 square feet of living space, featuring three bedrooms and three bathrooms, designed to graciously accommodate up to six guests.
As you step through the front door, you'll be greeted by an open and airy main living area, seamlessly connecting the living room, kitchen, and dining areas.
Living Room: The living room exudes an inviting ambiance, adorned with comfortable furnishings, including two sofas, a Smart TV, and an ornamental fireplace that adds to the cozy atmosphere. Large windows bathe the space in natural light, creating a warm and inviting atmosphere.
Kitchen: Fully equipped with stainless steel appliances and ample counter space, the kitchen is a culinary haven. Whether you're preparing a quick snack or a gourmet meal, you'll find everything you need to satisfy your culinary desires.
Dining Area: The dining area offers an intimate setting around a table designed for four, where memorable meals and conversations can unfold.
Bedrooms / Bathrooms:
Master Bedroom 1— The master suite is furnished with a king-size bed, a Smart TV, and exclusive access to the tranquil backyard. The ensuite bathroom boasts dual sinks and an exquisite walk-in shower.
Bedroom 2 — A haven of comfort, this room features a king-size bed and convenient access to the backyard.
Bedroom 3 — Versatility meets comfort with two twin beds, convertible into a king-size bed upon request (additional fee may apply). The private bathroom presents a convenient tub/shower combination.
There is a shared bath offering a standalone shower for your convenience.
Outdoor Amenities: Step outside into the backyard, where you can relax and unwind in the outdoor seating area, complete with a patio dining table accommodating up to six guests. The expansive front deck also provides a lovely space for enjoying the outdoors.
Electronics: Multiple Smart TVs
Wireless Internet: Free high-speed WiFi
Laundry: Stacked washer and dryer available for guest use
Parking: Ample driveway parking for up to three vehicles is provided, with no RV or street parking permitted.
A/C: Central A/C
Private Hot tub: No
Pets: Not allowed
Cameras: Front deck entry camera offers added security during your stay
Kindly note: As per ARS § 32-2121, the Property Management Company does not manage reservations or payments for stays exceeding thirty-one days.
Distances:
Thunder Mountain Trailhead — 1.3 miles
Tlaquepaque Arts & Crafts Village — 2.8 miles
Bell Rock Trailhead — 5.1 miles
Chapel of the Holy Cross — 5.7 miles
Cathedral Rock Trailhead — 6.3 miles
Sedona Golf Resort — 9.9 miles
Flagstaff — 32 miles
Prescott — 70 miles
Grand Canyon Village — 116 miles
CDC cleanings are performed using checklists following all CDC cleaning guidelines.
Arizona TPT License #: 21550546-001
- Checkin Available
- Checkout Available
- Not Available
- Available
- Checkin Available
- Checkout Available
- Not Available
Seasonal Rates (Nightly)
{[review.title]}
Guest Review
by {[review.first_name]} on {[review.creation_date.split(' ')[0]]}Master Bedroom
Bedroom 2
Bedroom 3
Sedona Chimney Rock Cottage
 West Sedona
West Sedona
 1650 Square Feet
1650 Square Feet
3 Beds
3 Baths
6 Guests
