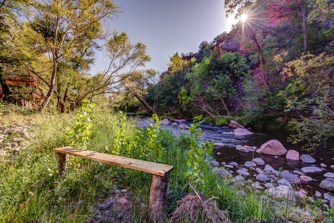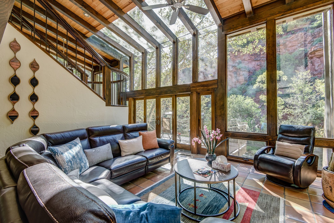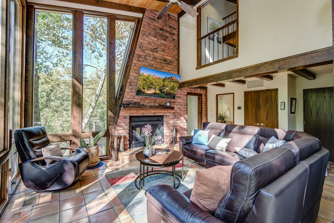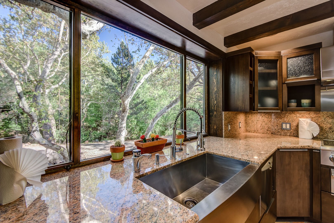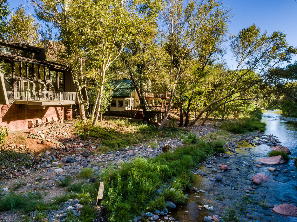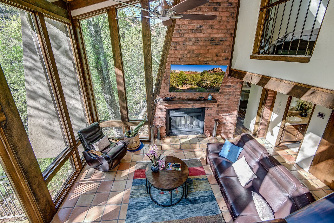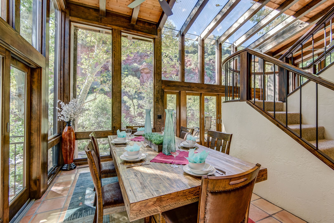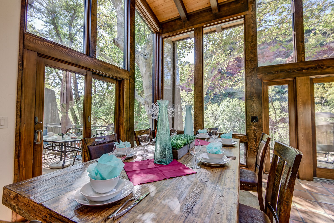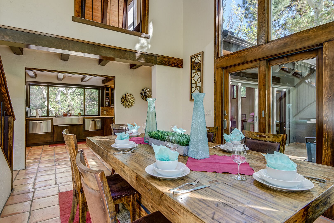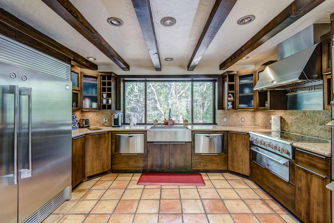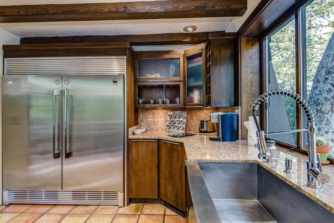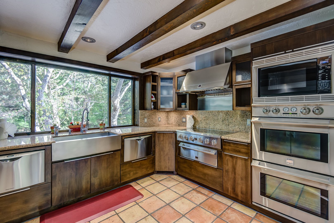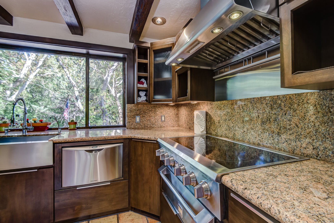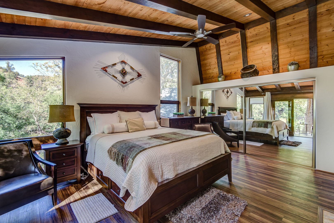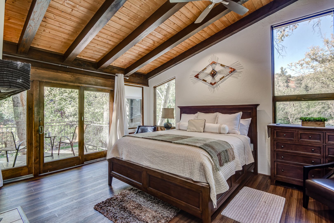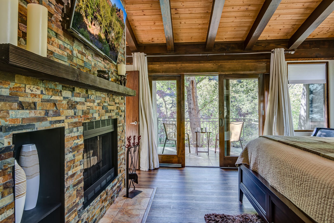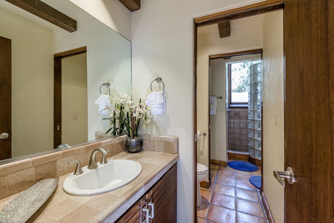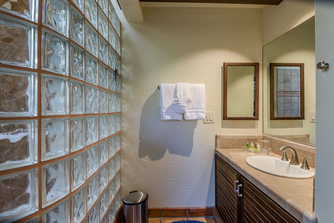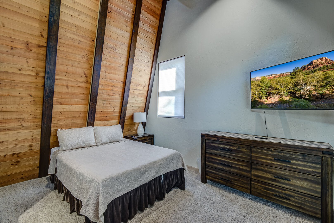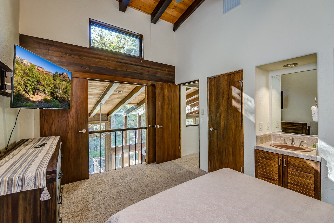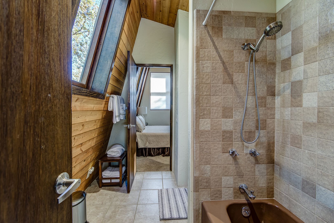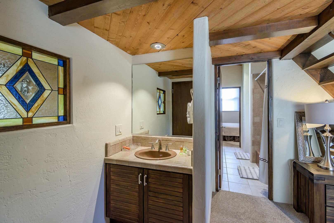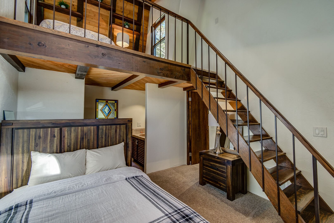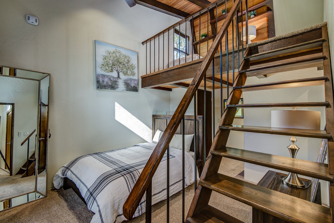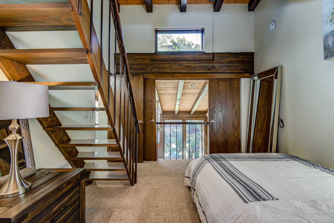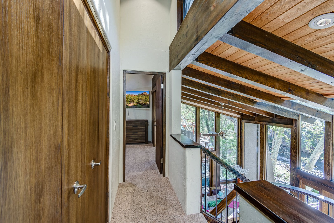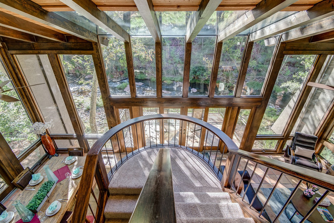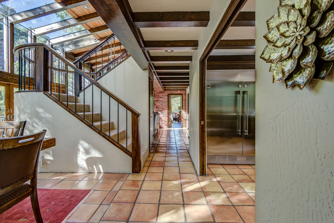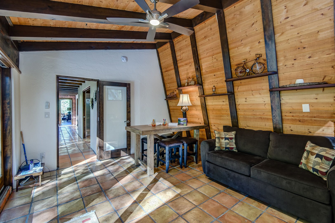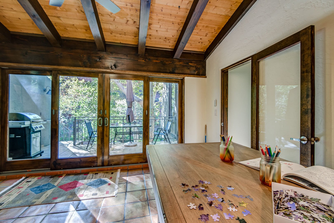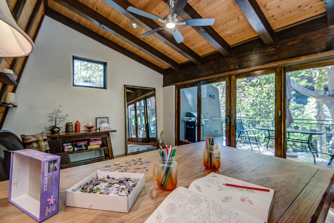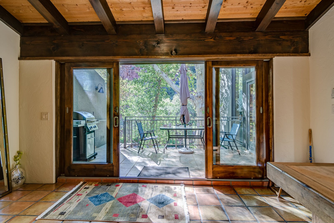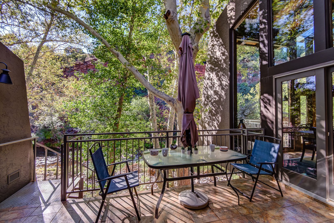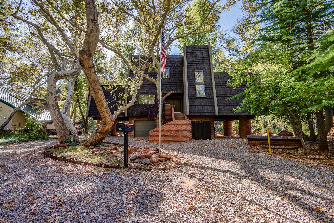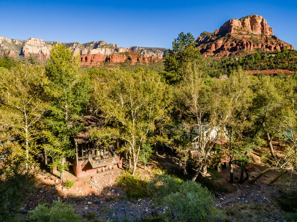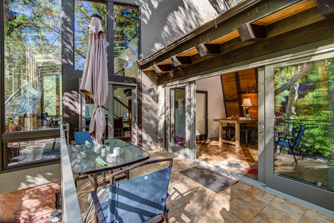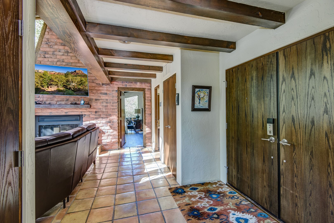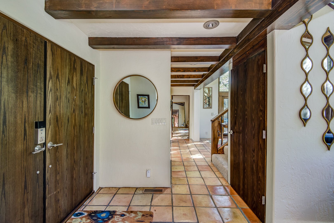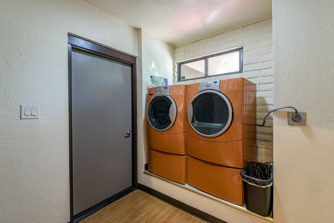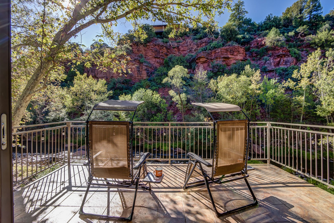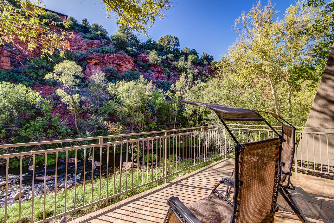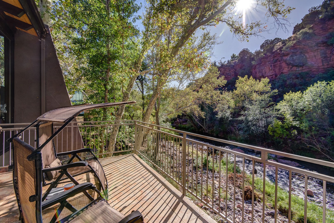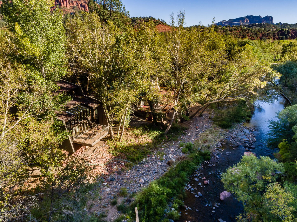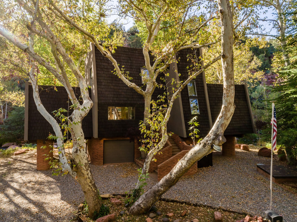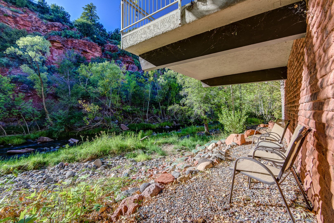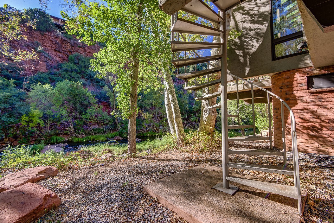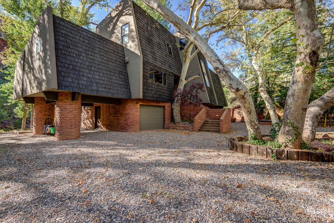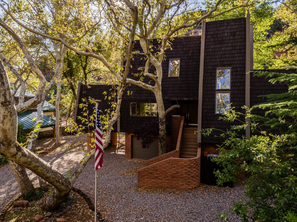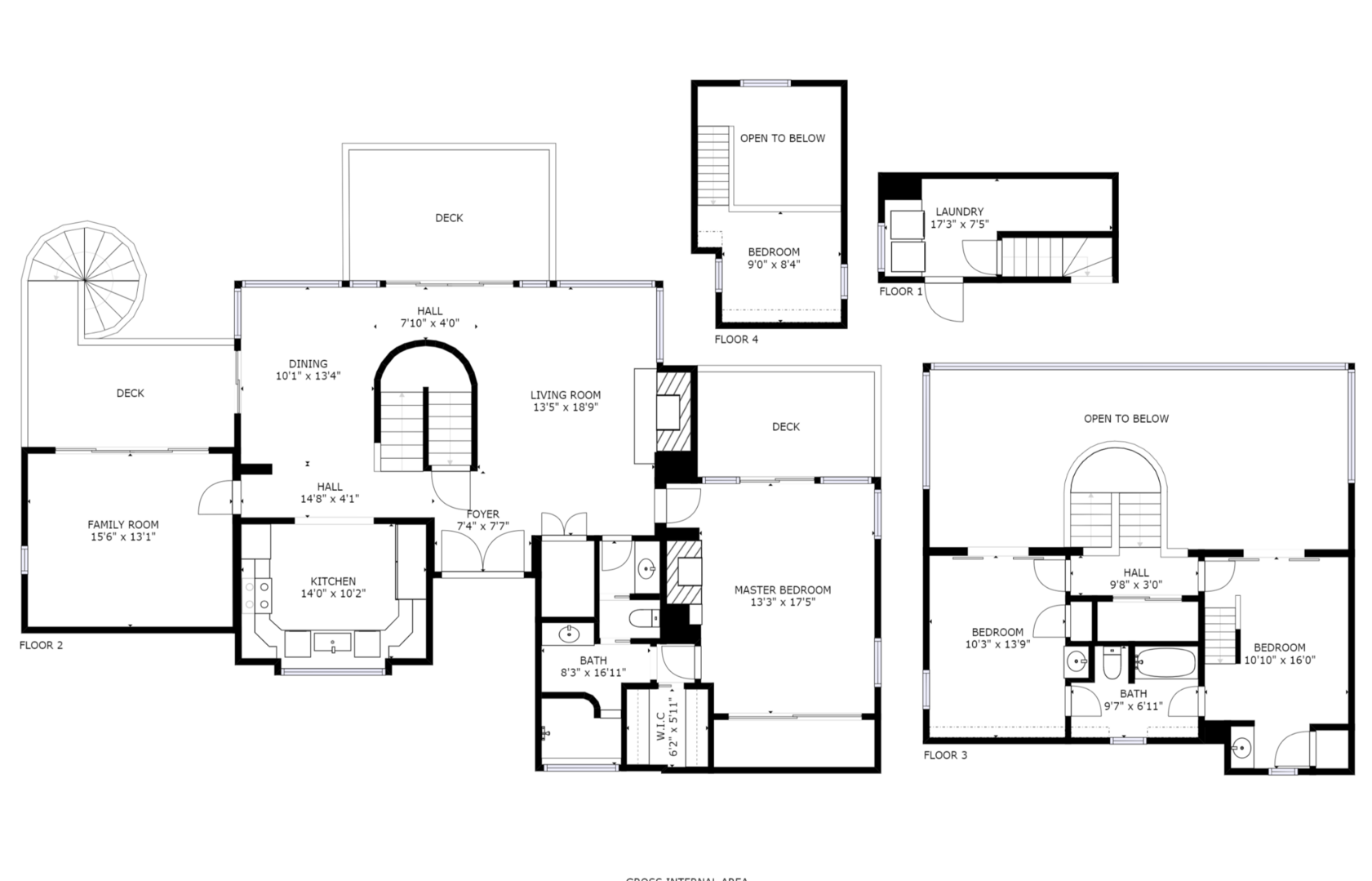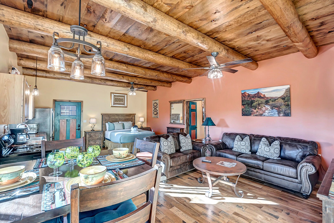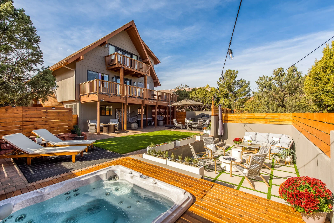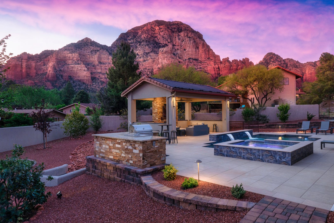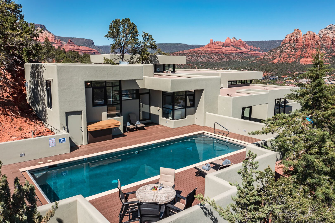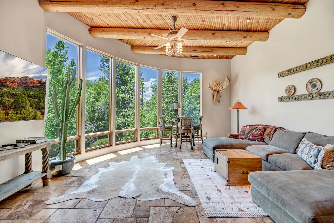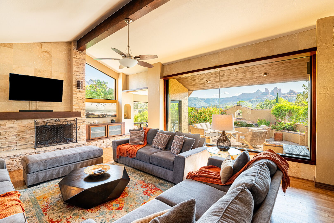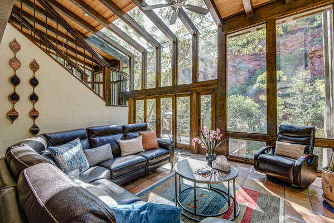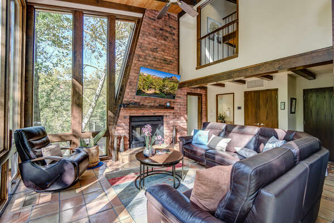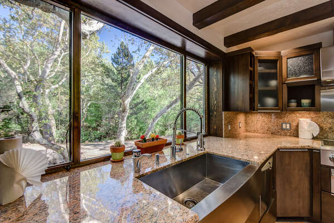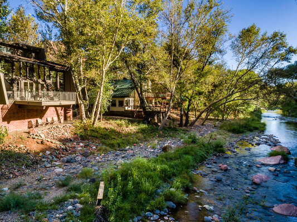Sedona Creekside Retreat
 Uptown Sedona
Uptown Sedona
 2321 Square Feet
2321 Square Feet
3 Beds
2 Baths
8 Guests
Why We Love It
If you want your Sedona getaway to be in a serene setting in the midst of the bubbling Oak Creek, Sedona Creekside Retreat is the one. Situated on Doodlebug Island (yes, an island!), you’ll be surrounded by the flowing waters and in the shade of towering sycamore trees and red rock cliffs. Located in the Uptown area of the city, you will be close to everything: restaurants, shopping and all the gorgeous Sedona attractions.
The home offers a rare, rustic and contemporary architecture with all the amenities and luxuries for a most memorable getaway. The property features 2,321 square feet over two levels of living space encompassing three bedrooms and two bathrooms —to accommodate up to eight guests. Your furry family members can also accompany you as up to two small dogs are allowed (with prior approval and a non-refundable pet fee of $200).
You will enter the home on the second level and be greeted with a unique and modern floor plan. This main living area offers the living room, kitchen and dining area — all with an abundance of natural light and Oak Creek views.
Living Room: You’ll enjoy comfortable and contemporary-style furniture, a Smart TV, and a wall of floor-to-ceiling windows to bring in the views of nature. The vaulted ceilings add to open and airy feel. The fireplace is non-operational in this room.
Kitchen: The chef in the group will love the fully equipped, gourmet kitchen space that has been outfitted with high-end stainless steel appliances, including an oversized refrigerator/freezer, two dishwashers, double ovens and an electric stove. There is plenty of granite countertop space for meal prep or entertaining.
Dining area: The dining area has seating for six and stunning views from the multitude of windows, with access an patio - perfect for an outdoor meal.
Bedrooms/Bathrooms
Master bedroom (main level) — King size bed, Smart TV, private patio, and private entry to the full bathroom that offers a glass block shower. The fireplace is non-operational in this room.
Bedroom 2 (upper level) - Queen bed, Smart TV, access to a Jack-and-Jill bathroom with a tiled tub/shower combo, and a separate sink in the bedroom.
Bedroom 3 (upper level) – Full size bed, additional loft area with a twin bed; access to a Jack-and-Jill bathroom with a tub/shower combo, and a separate sink in the bedroom.
Den (main level) — Sofa sleeper, Smart TV, game table (with games and puzzles), patio access
Outdoor/Patio areas:
The outdoor spaces are serene and plentiful. Enjoy a grilled meal on the deck with patio furniture and a gas BBQ, while taking in the peaceful surroundings. Enjoy a freshly picked apple from your own tree on the property, while looking for some wildlife sharing this space, including Blue Herons, beavers, and coatimundis.
Air conditioning: Yes, central
Laundry: Washer and dryer in separate laundry room
Parking: available in the driveway for 2 cars
Hot tub: No
Pets: Up to two small dogs are allowed with prior approval and a non-refundable pet fee of $200
Pursuant to ARS § 32-2121 the Property Management Company does not solicit, arrange or accept reservations or monies, for occupancies of greater than thirty-one days
Distances
Pig Tail Trail – 0.6 miles
Mystic Trail – 1.0 mile
Tlaquepaque Arts & Crafts Village – 2 miles
Chapel of the Holy Cross – 2 miles
Flagstaff – 32.1 miles
Prescott – 64 miles
Grand Canyon Village – 116 miles
Arizona TPT License #21347448
City of Sedona Permit #002818
****Note: In times of heavy rain or snow melt, flooding of the access road to the house could occur.
Property Description
The magic and beauty of Sedona is a key reason as to why travelers from all over the world flock to our doorstep and the lucky ones often manage to find a home that reflects that beauty, such as this Sedona Creekside Retreat. Designed to make occupants feel as if they are living outside, surrounded by the natural beauty of the Sedona landscape, while keeping them cozy and comfortable. Offering 3 modern lodge style bedrooms that will make you feel as if you are sleeping in a treehouse (only much more comfortably) 2 spacious bathrooms, and a floorplan that allows eight guests to sleep happily and comfortably.
The dramatic appearance of this Creekside Retreat invites you to come inside and take a closer look and as you enter the brick, glass, and wood country retreat from the second level, your first impressions will be of wonder and awe
Living Room: Offering an incredible first impression, the two story high windows give the living room an airy and woodsy feeling as the contemporary furnishings provide a unique contrast. A leather sectional and matching rocker/recliner provide comfortable places to sit. Lose yourself in the magic on the large screen of the Smart TV hanging over the mantel of the fireplace or lose yourself in the enchantment that comes from the trees that surround this special room just outside those spectacular windows. The fireplace is non-operational in this room.
Kitchen: Spacious and impressive, chef quality appliances, granite countertops and backsplash, and custom cabinetry that includes glass fronted doors on top combine together to create a space that the chef in your family will never want to leave. Stand at the sink looking out into the trees while sipping your favorite Keurig coffee in the mornings, secure in knowing you won’t have to wash dishes by hand because there are two dishwashers provided in this gourmet kitchen!
Dining area: The good times and incredible views continue on into the dining room of this unique home, also surrounded by floor to ceiling windows and offering two oversized French Door styled sliding glass doors that lead out to a deck containing more seating areas, dining areas, and a barbecue grill. Open the doors and let the inside in as you play games, devour homemade meals, or participate in Zoom meetings with your office workers back home who are destined to be envious of the views visible from your side of the screen.
Bedrooms/Bathrooms
Master bedroom (main level): Found on the main level, tongue and groove planks traversed by wood beams, hardwood floors, and mahogany colored wood headboard on the king bed continue the treehouse look and feel of a treehouse. Featuring access to a private patio and an ensuite bath with glass block walk-in shower, and a smart TV. The fireplace is non-operational in this room.
Bedroom 2 (upper level): The upper level is where the second bedroom is located, featuring a queen bed as its focal point and access to the Jack and Jill shared bath on this level. Tucked away under the eaves creating interesting angles in the roofline, a smart TV keeps guests entertained at night. A colorful stained glass window ensures privacy in the bath, while still allowing in the light and a tub/shower combo offers a Swedish sauna appeal.
Bedroom 3 (upper level): This room, also on the second level, is truly unique, featuring a full-size bed with a twin bed in the loft area above, creating an upscale bunk bed of sorts. This is the Jill side of the Jack and Jill bath shared with bedroom two.
Den (main level): If you were doing the math earlier, you may have wondered how eight people would fit into a 3-bedroom home, and this den with a sleeper sofa answers your query! Offering a game table, smart TV, and access to the patio on the main level of the home, this space is quiet and serene, until the competitive spirit kicks in at the game table! A French door creates privacy when the games are over and sleep is required.
Outdoor/Patio areas: Magically serene, the outside patio is as important to vacationers as the interior rooms and our Creekside retreat does not disappoint. Offering an apple tree for a quick snack, views of the trees and the red rocks that make Sedona a popular vacation destination, peace will be found when sitting near the creek that bubbles merrily in the background!
Air conditioning: Yes, central
Laundry: Washer and dryer in separate laundry room
Parking: available in the driveway for 2 cars
Hot tub: No
Pets: Up to two small dogs are allowed with prior approval and a non-refundable pet fee of $200
Pursuant to ARS § 32-2121 the Property Management Company does not solicit, arrange or accept reservations or monies, for occupancies of greater than thirty-one days
Distances
Pig Tail Trail – 0.6 miles
Mystic Trail – 1.0 mile
Tlaquepaque Arts & Crafts Village – 2 miles
Chapel of the Holy Cross – 2 miles
Flagstaff – 32.1 miles
Prescott – 64 miles
Grand Canyon Village – 116 miles
Arizona TPT License #21347448
City of Sedona Permit #002818
****Note: In times of heavy rain or snow melt, flooding of the access road to the house could occur.
Virtual Tour
What This Property Offers
Check Availability
- Checkin Available
- Checkout Available
- Not Available
- Available
- Checkin Available
- Checkout Available
- Not Available
Seasonal Rates (Nightly)
Reviews
Where You’ll Sleep
Master Bedroom - Main Level
Upper Level
Upper Level with a Loft
Den
Location Of The Property
The magic and beauty of Sedona is a key reason as to why travelers from all over the world flock to our doorstep and the lucky ones often manage to find a home that reflects that beauty, such as this Sedona Creekside Retreat. Designed to make occupants feel as if they are living outside, surrounded by the natural beauty of the Sedona landscape, while keeping them cozy and comfortable. Offering 3 modern lodge style bedrooms that will make you feel as if you are sleeping in a treehouse (only much more comfortably) 2 spacious bathrooms, and a floorplan that allows eight guests to sleep happily and comfortably.
The dramatic appearance of this Creekside Retreat invites you to come inside and take a closer look and as you enter the brick, glass, and wood country retreat from the second level, your first impressions will be of wonder and awe
Living Room: Offering an incredible first impression, the two story high windows give the living room an airy and woodsy feeling as the contemporary furnishings provide a unique contrast. A leather sectional and matching rocker/recliner provide comfortable places to sit. Lose yourself in the magic on the large screen of the Smart TV hanging over the mantel of the fireplace or lose yourself in the enchantment that comes from the trees that surround this special room just outside those spectacular windows. The fireplace is non-operational in this room.
Kitchen: Spacious and impressive, chef quality appliances, granite countertops and backsplash, and custom cabinetry that includes glass fronted doors on top combine together to create a space that the chef in your family will never want to leave. Stand at the sink looking out into the trees while sipping your favorite Keurig coffee in the mornings, secure in knowing you won’t have to wash dishes by hand because there are two dishwashers provided in this gourmet kitchen!
Dining area: The good times and incredible views continue on into the dining room of this unique home, also surrounded by floor to ceiling windows and offering two oversized French Door styled sliding glass doors that lead out to a deck containing more seating areas, dining areas, and a barbecue grill. Open the doors and let the inside in as you play games, devour homemade meals, or participate in Zoom meetings with your office workers back home who are destined to be envious of the views visible from your side of the screen.
Bedrooms/Bathrooms
Master bedroom (main level): Found on the main level, tongue and groove planks traversed by wood beams, hardwood floors, and mahogany colored wood headboard on the king bed continue the treehouse look and feel of a treehouse. Featuring access to a private patio and an ensuite bath with glass block walk-in shower, and a smart TV. The fireplace is non-operational in this room.
Bedroom 2 (upper level): The upper level is where the second bedroom is located, featuring a queen bed as its focal point and access to the Jack and Jill shared bath on this level. Tucked away under the eaves creating interesting angles in the roofline, a smart TV keeps guests entertained at night. A colorful stained glass window ensures privacy in the bath, while still allowing in the light and a tub/shower combo offers a Swedish sauna appeal.
Bedroom 3 (upper level): This room, also on the second level, is truly unique, featuring a full-size bed with a twin bed in the loft area above, creating an upscale bunk bed of sorts. This is the Jill side of the Jack and Jill bath shared with bedroom two.
Den (main level): If you were doing the math earlier, you may have wondered how eight people would fit into a 3-bedroom home, and this den with a sleeper sofa answers your query! Offering a game table, smart TV, and access to the patio on the main level of the home, this space is quiet and serene, until the competitive spirit kicks in at the game table! A French door creates privacy when the games are over and sleep is required.
Outdoor/Patio areas: Magically serene, the outside patio is as important to vacationers as the interior rooms and our Creekside retreat does not disappoint. Offering an apple tree for a quick snack, views of the trees and the red rocks that make Sedona a popular vacation destination, peace will be found when sitting near the creek that bubbles merrily in the background!
Air conditioning: Yes, central
Laundry: Washer and dryer in separate laundry room
Parking: available in the driveway for 2 cars
Hot tub: No
Pets: Up to two small dogs are allowed with prior approval and a non-refundable pet fee of $200
Pursuant to ARS § 32-2121 the Property Management Company does not solicit, arrange or accept reservations or monies, for occupancies of greater than thirty-one days
Distances
Pig Tail Trail – 0.6 miles
Mystic Trail – 1.0 mile
Tlaquepaque Arts & Crafts Village – 2 miles
Chapel of the Holy Cross – 2 miles
Flagstaff – 32.1 miles
Prescott – 64 miles
Grand Canyon Village – 116 miles
Arizona TPT License #21347448
City of Sedona Permit #002818
****Note: In times of heavy rain or snow melt, flooding of the access road to the house could occur.
- Checkin Available
- Checkout Available
- Not Available
- Available
- Checkin Available
- Checkout Available
- Not Available
Seasonal Rates (Nightly)
{[review.title]}
Guest Review
by {[review.first_name]} on {[review.creation_date.split(' ')[0]]}Master Bedroom - Main Level
Upper Level
Upper Level with a Loft
Den
Sedona Creekside Retreat
 Uptown Sedona
Uptown Sedona
 2321 Square Feet
2321 Square Feet
3 Beds
2 Baths
8 Guests
