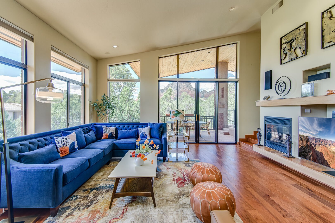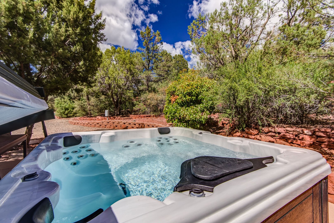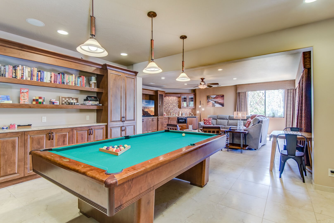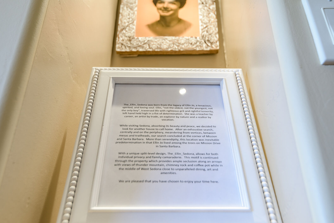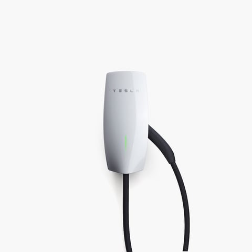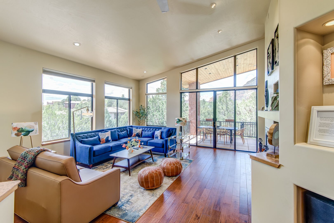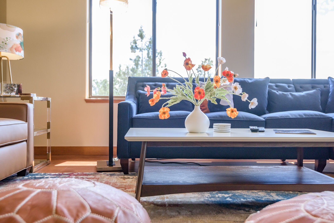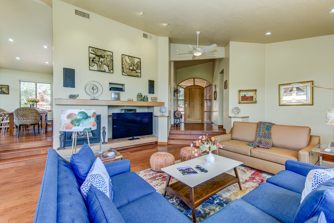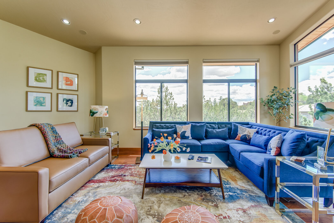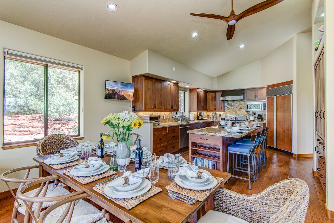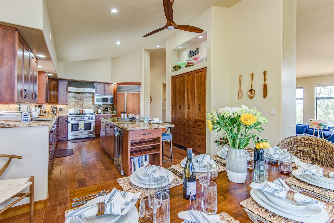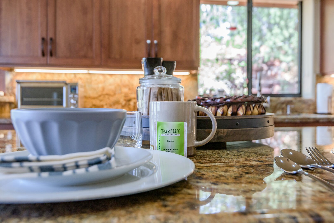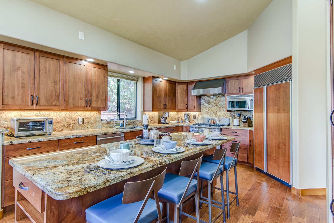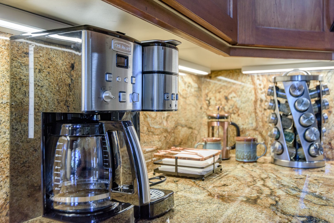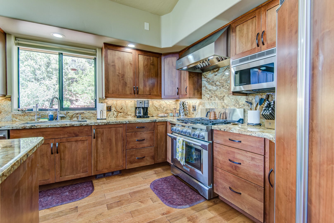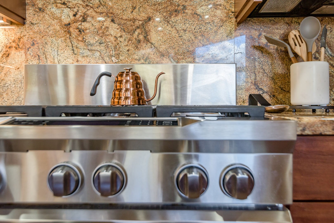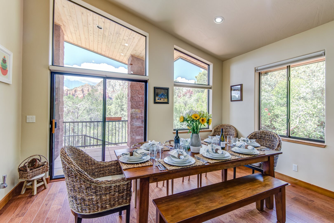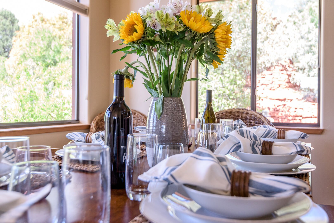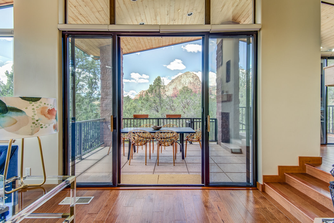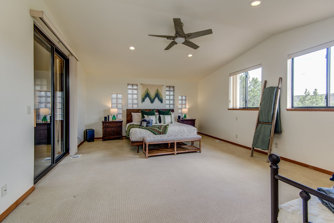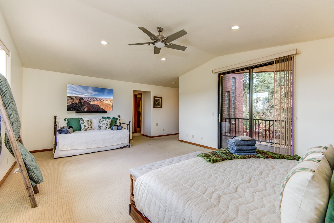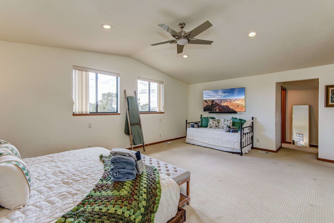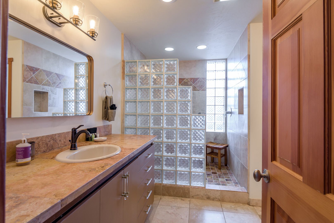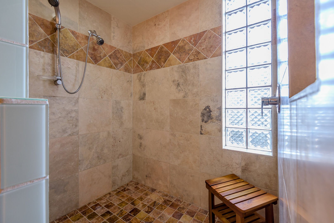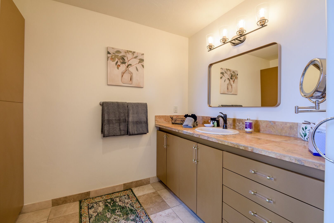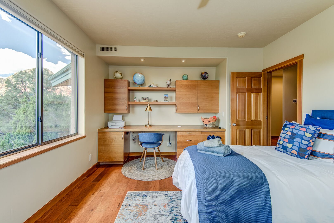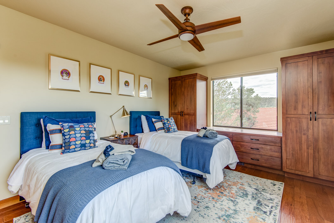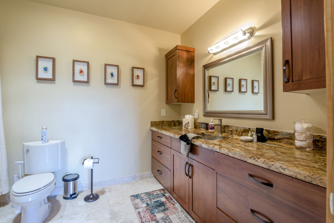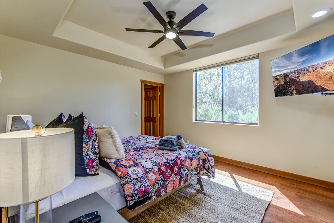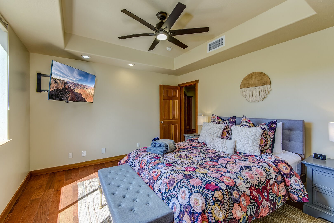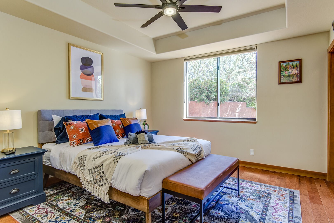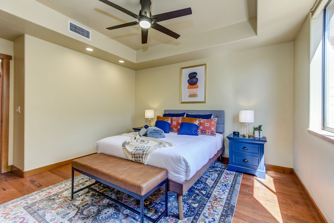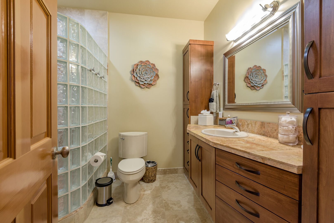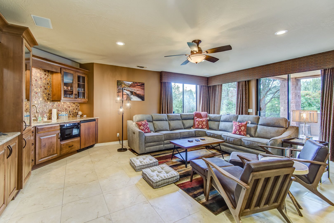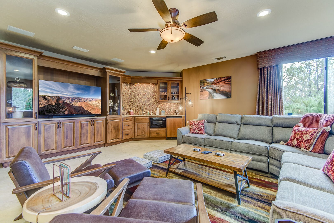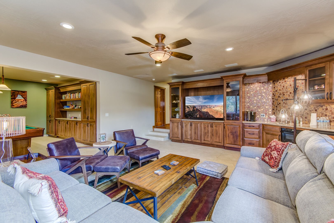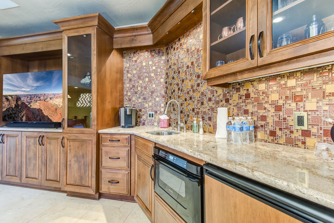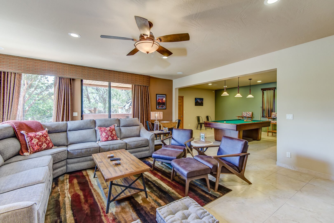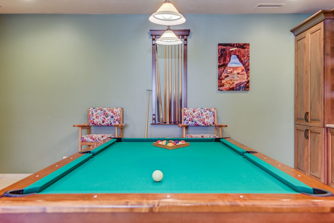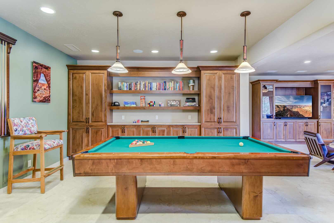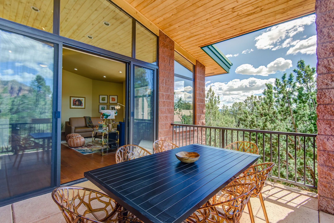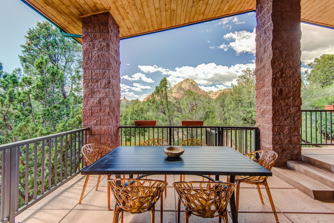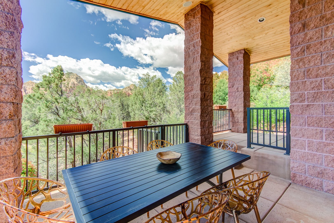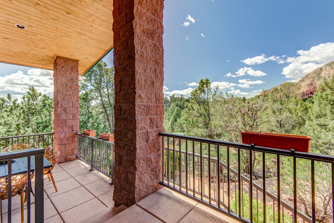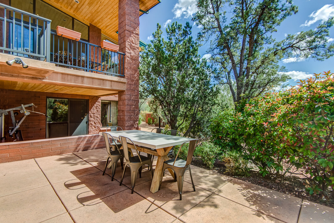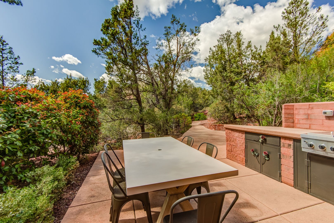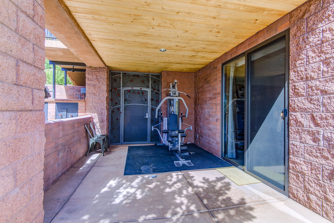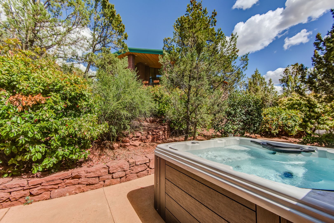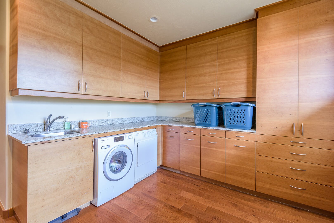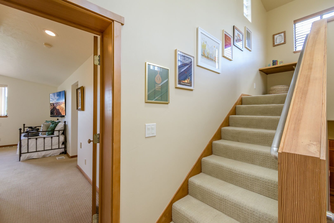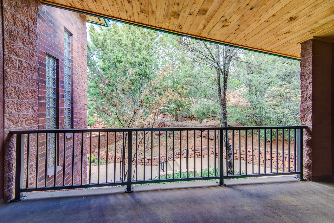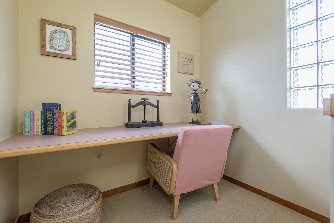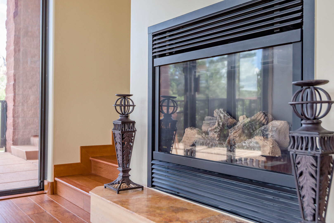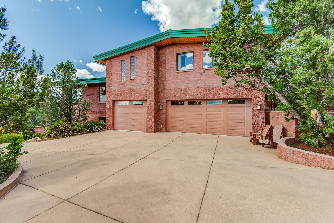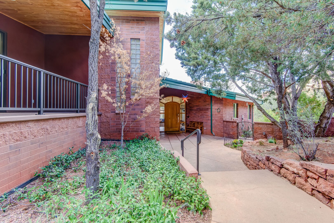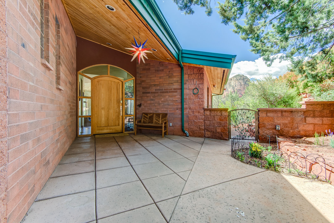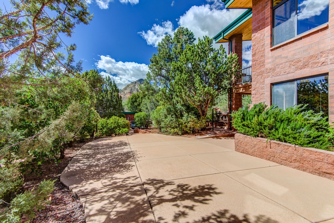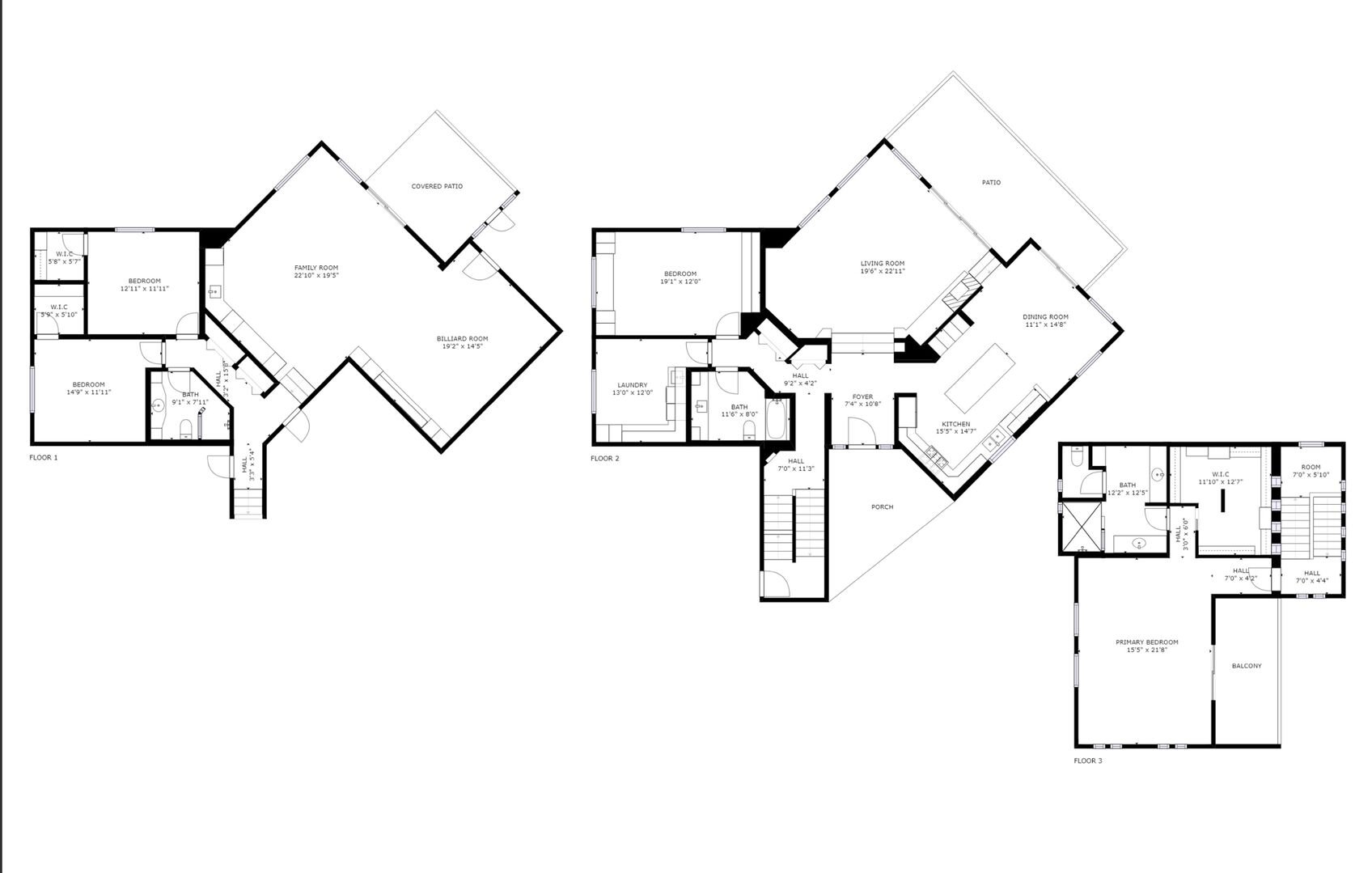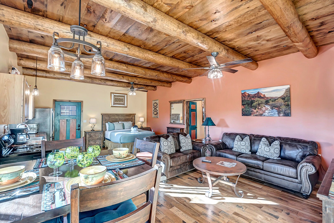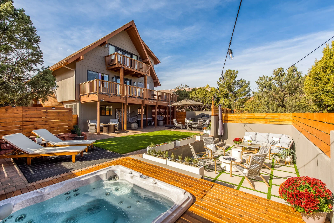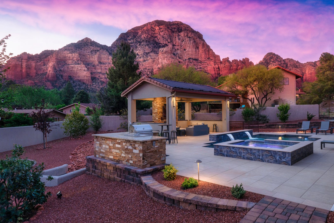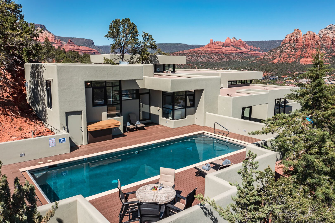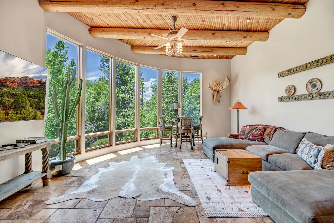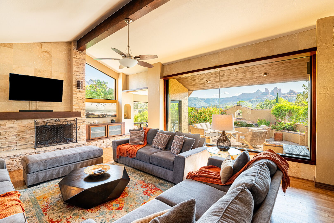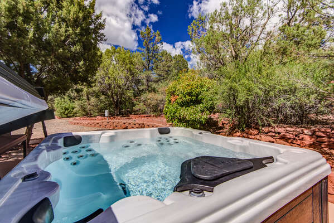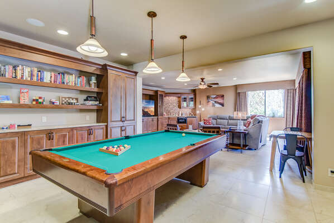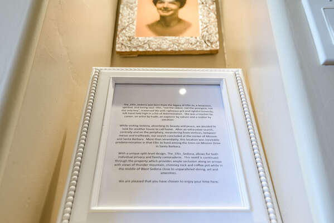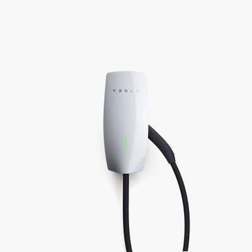Sedona Ellin
 West Sedona
West Sedona
 3654 Square Feet
3654 Square Feet
4 Beds
3 Baths
12 Guests
Why We Love It
Sedona Ellin offers a peaceful setting on a spacious .89 acre lot that is situated in West Sedona. While feeling like you are in a secluded location, you will be just minutes to AZ Hwy 89A, where you will find restaurants and shopping, as well as being close to hiking and biking trails. This architecturally designed custom home has all new furnishings and stunning views of the iconic Chimney Rock and Thunder Mountain. And a Tesla charging station was just added!
The home features a unique split-level design within 3,654 square feet with four bedrooms and three bathrooms to accommodate up to 12 guests in true luxury. Make sure to check out the inspirational story about the home’s namesake on a lovely wall plaque in the entryway.
You’ll enter the home through the front door that leads you into the spacious main living area featuring vaulted ceilings, gorgeous hardwood flooring and fabulous views. This grand area holds the living room, gourmet kitchen and dining area.
Living Room: The living room features new and inviting furnishings, including a queen sofa sleeper, a 65” Smart TV with YouTube TV, and a cozy gas fireplace. Step out onto the adjacent patio to enjoy desert breezes and amazing red rock views. The surrounding multitude of windows bring in plenty natural light.
Kitchen: The kitchen is fully equipped and offers stainless steel appliances, including a six-burner gas range, spacious stone counters and plenty of cabinet space. There’s a wonderful island with seating for four and even a 32” Smart TV.
Dining Area: This area offers seating for up to eight diners, patio access and great views.
Bonus/Game Room (lower level): This is a great gathering space for the entire group. There is a media room featuring a large sectional sofa and chairs, a wet bar with a mini fridge and microwave, and a 65” Smart TV with YouTube TV. You’ll also find a billiards room with a pool table and built-in cabinets with more games and books to enjoy! Step out onto the adjacent patio where you’ll find a fitness machine if you want to keep up with your workouts.
Bedrooms/Bathrooms:
Master Suite — King size bed, twin day bed with twin trundle, 65” Smart TV with YouTube TV, walk-in closet, and a private deck. The en suite bathroom boasts a lovely walk-in glass block shower and stone counter vanity.
Bedroom 2 — Two twin beds (can be placed together for a king bed, upon request and a $30 fee), 50” Smart TV, desk/work area and a large picture window to bring in the natural light and views. There is access to a full shared bathroom with a tub/shower combo.
Bedroom 3 and 4 (lower level) — Each bedroom offers a queen bed, 50” Smart TV, walk-in closets and access to full shared bathroom with a glass block shower.
Outdoor/deck areas:
The outdoor spaces are serene and secluded, and include several patios with dining spaces and a built-in Viking BBQ. Relax in the private hot tub after a full day of activities, while taking in the views.
Internet Access: High-speed Wi-Fi
Laundry: Full-size washer and dryer in laundry room
Parking: Three-car garage and parking in the driveway
Tesla Charging Station: Just installed!
Air conditioning: Yes, Central
Hot tub: Yes
Private Pool: No
Pets: Not allowed
There are no cameras at this property
Pursuant to ARS § 32-2121 the Property Management Company does not solicit, arrange or accept reservations or monies, for occupancies of greater than thirty-one days
Distances:
Hwy 89A – 0.3 miles
Adobe Jack Trailhead – 1.1 miles
Sugarloaf Trailhead – 1.1 miles
Airport Mesa Vortex – 1.3 miles
Soldier Pass Trailhead – 1.9 miles
Cathedral Rock Trailhead – 5.8 miles
Tlaquepaque Arts & Crafts Village – 2.2 mile
Chapel of the Holy Cross – 5.6 miles
Sedona Heritage Museum – 2.9 miles
Flagstaff – 31.7 miles
Prescott – 68.2 miles
Grand Canyon Village – 116 miles
Arizona TPT License #21446404
City of Sedona Permit #009580
Property Description
Hospitality means different things to different people, but to us, it always means making people feel treasured and welcomed, a feeling that is exemplified in our Sedona Ellin vacation escape. Offering 4 spacious bedrooms that are serene and tranquil, 3 spa-like bathrooms and room for up to 13 guests to sleep comfortably and live well in its 3654 square feet of luxury. Picture windows let in the views of the enchanting Sedona landscape, including Chimney Rock and Thunder Station and high end electronics, appliances, and amenities provide a modern appeal that will make Tesla drivers very happy. A charging station for your electric car has recently been added to the extensive list of amenities offered by Sedona Ellin.
Sedona Ellin is a multi-leveled home constructed of brick, wood, and glass, and its oversized front door will lead you into the upper level entry way of the home. Be sure to take a minute to read the story of Sedona Ellin, framed and posted on the wall here, before continuing your exploration of this beautiful home
Living Room: The entire home has recently been remodeled giving guests an update space filled with modern conveniences and ageless charms. The living room, a large bright and open space surrounded by floor to ceiling windows that exquisitely frame the views outside, uses the bright blue of its plush sectional to draw your attention back to the room at hand. The sectional turns its back on the views, choosing instead, to face the gas fireplace and 65-inch Smart TV and a leather sofa that doubles as a queen sleeper sofa. Vaulted ceilings make the large room feel even bigger and sliding glass doors that lead out to the wood deck bring the outside in.
Kitchen: The kitchen adds a touch of farmhouse charm to the Sedona Ellin, featuring cabinets stained a rich chestnut color, boldly patterned granite countertops in complementing earth tones, and an expansive central island that serves as a breakfast bar as well. Four metal and upholstered bar stools add a modern flair to the country kitchen as high-end appliances, including an impressive gourmet six-burner gas range entice the home chef to give them a try.
Dining Area: Surrounded by windows that look out onto the red rocks, sliding glass doors offer access to a concrete deck. The heavy wood table offers up a unique charm with mismatched chairs that include two wicker captain’s chairs, a heavy wood bench, and two wood chairs, all of which offer space for up to eight people.
Bonus/Game Room (lower level): We all love a great gathering space and the bonus game room in Sedona Ellin will remind you why that is so! Offering a full-sized pool table topped with grass green felt and built-in cabinets that hold boardgames and books, this lower-level space also features a media room containing a 65-inch smart television and comfortable furnishing that include another plush sectional. A wet bar provides a built-in microwave and a colorful glass tiled accent wall and access to a back patio gives guest a place to work out in peace on the exercise machine that awaits use on the deck.
Bedrooms/Bathrooms:
Master Suite: A spacious and serene room provides the ultimate night’s sleep on its plush and comfortable king bed that doesn’t quite manage to dominate the space. (It really is a large room!) An extra throw hangs from the blanket ladder leaning against the wall, providing extra warmth on cold winter nights and a 65-inch Smart TV provides entertainment and a way to keep up with your favorite streaming shows. A day bed with twin trundle lies against the same wall as the television, allowing this space to be a true family bedroom when the darkness of the night scares the littlest of travelers. A private deck provides moments of quiet and peace as guests sip their morning coffee watching the sun rise over the red rocks or raise a glass of wine in toast to the magnificence of another beautiful Sedona sunset. The en suite bathroom is an exercise in luxury and comfort, featuring sophisticated tile walk-in shower, a granite topped vanity, and updated fixtures.
Bedroom 2: Conjuring up the feeling of a college student’s bedroom but adding an extra helping of sophistication, two twin beds (they can be transformed into a single king bed for an additional fee) face a picture window framing an exquisite view. A built-in desk with task lighting can be used for virtual meetings or online classes and access to a shared bathroom offering a tub/shower combo and granite topped vanity gives the room a little extra something special.
Bedroom 3: Bedrooms three and four take up residence on the lower level of this stunning home, and bedroom three is a cheerful space containing a luxurious queen bed topped with bright linens that feel soft against your skin. A ceiling fan will keep guests cool in the summer, a 55-inch smart TV will keep everyone up to date on the news of the world, and large windows that keep out the elements but let in the views will keep occupants feeling at peace.
Bedroom 4: Also offering a queen bed with an upholstered headboard and silky soft linens, this room is a comfortable and charming space. Wood floors that run throughout the house offer a taste of the country, another Smart TV, and access to the bathroom shared with bedroom three are just a few of the things that make the fourth bedroom special. The shared bath offers a stone countered vanity and a walk-in shower with glass block wall finishes the tour of the interiors of Sedona Ellin.
Outdoor/deck areas: Multiple levels of deck space provide al fresco dining spaces, comfortable seating spaces, and an outdoor kitchen that includes a Viking propane grill. Also offering a private hot tub and views that will change your life, the outside of Sedona Ellin promises to be as popular as the inside.
Internet Access: High-speed Wi-Fi
Laundry: Full-size washer and dryer in laundry room
Parking: Three-car garage and parking in the driveway
Tesla Charging Station: Just installed!
Air conditioning: Yes, Central
Hot tub: Yes
Private Pool: No
Pets: Not allowed
There are no cameras at this property
Pursuant to ARS § 32-2121 the Property Management Company does not solicit, arrange or accept reservations or monies, for occupancies of greater than thirty-one days
Distances:
Hwy 89A – 0.3 miles
Adobe Jack Trailhead – 1.1 miles
Sugarloaf Trailhead – 1.1 miles
Airport Mesa Vortex – 1.3 miles
Soldier Pass Trailhead – 1.9 miles
Cathedral Rock Trailhead – 5.8 miles
Tlaquepaque Arts & Crafts Village – 2.2 mile
Chapel of the Holy Cross – 5.6 miles
Sedona Heritage Museum – 2.9 miles
Flagstaff – 31.7 miles
Prescott – 68.2 miles
Grand Canyon Village – 116 miles
Arizona TPT License #21446404
City of Sedona Permit #009580
Virtual Tour
What This Property Offers
Check Availability
- Checkin Available
- Checkout Available
- Not Available
- Available
- Checkin Available
- Checkout Available
- Not Available
Seasonal Rates (Nightly)
Reviews
Where You’ll Sleep
Master Bedroom - Upper Level
Main Level
Lower Level
Lower Level
Living Room
Location Of The Property
Hospitality means different things to different people, but to us, it always means making people feel treasured and welcomed, a feeling that is exemplified in our Sedona Ellin vacation escape. Offering 4 spacious bedrooms that are serene and tranquil, 3 spa-like bathrooms and room for up to 13 guests to sleep comfortably and live well in its 3654 square feet of luxury. Picture windows let in the views of the enchanting Sedona landscape, including Chimney Rock and Thunder Station and high end electronics, appliances, and amenities provide a modern appeal that will make Tesla drivers very happy. A charging station for your electric car has recently been added to the extensive list of amenities offered by Sedona Ellin.
Sedona Ellin is a multi-leveled home constructed of brick, wood, and glass, and its oversized front door will lead you into the upper level entry way of the home. Be sure to take a minute to read the story of Sedona Ellin, framed and posted on the wall here, before continuing your exploration of this beautiful home
Living Room: The entire home has recently been remodeled giving guests an update space filled with modern conveniences and ageless charms. The living room, a large bright and open space surrounded by floor to ceiling windows that exquisitely frame the views outside, uses the bright blue of its plush sectional to draw your attention back to the room at hand. The sectional turns its back on the views, choosing instead, to face the gas fireplace and 65-inch Smart TV and a leather sofa that doubles as a queen sleeper sofa. Vaulted ceilings make the large room feel even bigger and sliding glass doors that lead out to the wood deck bring the outside in.
Kitchen: The kitchen adds a touch of farmhouse charm to the Sedona Ellin, featuring cabinets stained a rich chestnut color, boldly patterned granite countertops in complementing earth tones, and an expansive central island that serves as a breakfast bar as well. Four metal and upholstered bar stools add a modern flair to the country kitchen as high-end appliances, including an impressive gourmet six-burner gas range entice the home chef to give them a try.
Dining Area: Surrounded by windows that look out onto the red rocks, sliding glass doors offer access to a concrete deck. The heavy wood table offers up a unique charm with mismatched chairs that include two wicker captain’s chairs, a heavy wood bench, and two wood chairs, all of which offer space for up to eight people.
Bonus/Game Room (lower level): We all love a great gathering space and the bonus game room in Sedona Ellin will remind you why that is so! Offering a full-sized pool table topped with grass green felt and built-in cabinets that hold boardgames and books, this lower-level space also features a media room containing a 65-inch smart television and comfortable furnishing that include another plush sectional. A wet bar provides a built-in microwave and a colorful glass tiled accent wall and access to a back patio gives guest a place to work out in peace on the exercise machine that awaits use on the deck.
Bedrooms/Bathrooms:
Master Suite: A spacious and serene room provides the ultimate night’s sleep on its plush and comfortable king bed that doesn’t quite manage to dominate the space. (It really is a large room!) An extra throw hangs from the blanket ladder leaning against the wall, providing extra warmth on cold winter nights and a 65-inch Smart TV provides entertainment and a way to keep up with your favorite streaming shows. A day bed with twin trundle lies against the same wall as the television, allowing this space to be a true family bedroom when the darkness of the night scares the littlest of travelers. A private deck provides moments of quiet and peace as guests sip their morning coffee watching the sun rise over the red rocks or raise a glass of wine in toast to the magnificence of another beautiful Sedona sunset. The en suite bathroom is an exercise in luxury and comfort, featuring sophisticated tile walk-in shower, a granite topped vanity, and updated fixtures.
Bedroom 2: Conjuring up the feeling of a college student’s bedroom but adding an extra helping of sophistication, two twin beds (they can be transformed into a single king bed for an additional fee) face a picture window framing an exquisite view. A built-in desk with task lighting can be used for virtual meetings or online classes and access to a shared bathroom offering a tub/shower combo and granite topped vanity gives the room a little extra something special.
Bedroom 3: Bedrooms three and four take up residence on the lower level of this stunning home, and bedroom three is a cheerful space containing a luxurious queen bed topped with bright linens that feel soft against your skin. A ceiling fan will keep guests cool in the summer, a 55-inch smart TV will keep everyone up to date on the news of the world, and large windows that keep out the elements but let in the views will keep occupants feeling at peace.
Bedroom 4: Also offering a queen bed with an upholstered headboard and silky soft linens, this room is a comfortable and charming space. Wood floors that run throughout the house offer a taste of the country, another Smart TV, and access to the bathroom shared with bedroom three are just a few of the things that make the fourth bedroom special. The shared bath offers a stone countered vanity and a walk-in shower with glass block wall finishes the tour of the interiors of Sedona Ellin.
Outdoor/deck areas: Multiple levels of deck space provide al fresco dining spaces, comfortable seating spaces, and an outdoor kitchen that includes a Viking propane grill. Also offering a private hot tub and views that will change your life, the outside of Sedona Ellin promises to be as popular as the inside.
Internet Access: High-speed Wi-Fi
Laundry: Full-size washer and dryer in laundry room
Parking: Three-car garage and parking in the driveway
Tesla Charging Station: Just installed!
Air conditioning: Yes, Central
Hot tub: Yes
Private Pool: No
Pets: Not allowed
There are no cameras at this property
Pursuant to ARS § 32-2121 the Property Management Company does not solicit, arrange or accept reservations or monies, for occupancies of greater than thirty-one days
Distances:
Hwy 89A – 0.3 miles
Adobe Jack Trailhead – 1.1 miles
Sugarloaf Trailhead – 1.1 miles
Airport Mesa Vortex – 1.3 miles
Soldier Pass Trailhead – 1.9 miles
Cathedral Rock Trailhead – 5.8 miles
Tlaquepaque Arts & Crafts Village – 2.2 mile
Chapel of the Holy Cross – 5.6 miles
Sedona Heritage Museum – 2.9 miles
Flagstaff – 31.7 miles
Prescott – 68.2 miles
Grand Canyon Village – 116 miles
Arizona TPT License #21446404
City of Sedona Permit #009580
- Checkin Available
- Checkout Available
- Not Available
- Available
- Checkin Available
- Checkout Available
- Not Available
Seasonal Rates (Nightly)
{[review.title]}
Guest Review
by {[review.first_name]} on {[review.creation_date.split(' ')[0]]}Master Bedroom - Upper Level
Main Level
Lower Level
Lower Level
Living Room
Sedona Ellin
 West Sedona
West Sedona
 3654 Square Feet
3654 Square Feet
4 Beds
3 Baths
12 Guests
