Sedona Hidden Dream
 Chapel Area
Chapel Area
 2800 Square Feet
2800 Square Feet
4 Beds
3 Baths
10 Guests
Why We Love It
Sedona Hidden Dream offers a peaceful setting in the popular Chapel Hill area. You will be situated near hiking and biking trails — in fact, Mystic Trail access can be found just across the street. You will be very close to Hwy 179, the Red Rock Scenic Byway, a very scenic drive between Coconino and Yavapai counties.
This single-level home offers 2,800 square feet of space, four bedrooms, three full bathrooms and can accommodate up to 10 guests.
You’ll enter the home by taking a few steps up to the front porch and door, then into a lovely entry foyer. Stepping down a few stairs will put you in the main living area with the living room, kitchen and dining room — all with cooling tile throughout.
Living Room: The living room features modern furnishings, including a large sectional, a 75” Smart TV and a gas fireplace. Enjoy watching the scenery or read a book at the cozy window bench seat. Take advantage of the terrific entertaining options of this room including a wet bar with wine rack.
Kitchen: The kitchen is fully equipped with a stainless steel five-burner gas stovetop and double ovens, spacious stone counters and plenty of cabinet space. There’s a lovely breakfast nook with seating for eight — a great place to enjoy the mornings!
Dining Area: This area offers seating for up to eight diners.
Bedrooms/Bathrooms
Grand Master Suite 1— King size bed, Smart TV, a walk-in closet, and patio access. The en suite bathroom boasts dual vanities, a make-up area, a spacious soaking tub, and a separate glass/tile shower.
Master Bedroom 2 — King size bed, Smart TV, patio access. The private bathroom offers double sinks, a jetted tub and a separate shower.
Bedroom 3 — Queen bed, Smart TV, access to full shared bathroom with two sinks, tub/shower combo.
Bedroom 4 — Two double beds, Smart TV, patio access, and access to full shared bathroom.
Outdoor/deck areas:
The outdoor spaces have been professional landscaped and include paver patios, multiple seating areas, a BBQ grill and lots of shade from the mature trees.
Private Pool: No
Hot tub: Private, just added!
Internet Access: High-speed Wi-Fi
Smart TVs: Offering Sling TV. No cable.
Laundry: Full-size washer and dryer in laundry room
Parking: Two-car garage and parking in the driveway
Air conditioning: Yes, Central
Pets: One small pet up to 40 lbs allowed. $250 non-refundable pet cleaning
No cameras at this property.
Pursuant to ARS § 32-2121 the Property Management Company does not solicit, arrange or accept reservations or monies, for occupancies of greater than thirty-one days
Distances:
Mystic Trail Access - Across the Street on Pine Knolls Dr.
Broken Arrow Trailhead - 0.9 miles
Tlaquepaque Arts & Crafts Village – 1.5 mile
Chapel of the Holy Cross – 2.2 miles
Sedona Heritage Museum – 2.7 miles
Flagstaff – 31.6 miles
Prescott – 64.8 miles
Grand Canyon Village – 116 miles
Arizona TPT License #21448881
City of Sedona Permit #001610
***This home does not participate in promotions***
Property Description
Sedona Hidden Dream offers a peaceful setting in the popular Chapel Hill area. You will be situated near hiking and biking trails — in fact, Mystic Trail access can be found just across the street. You will be very close to Hwy 179, the Red Rock Scenic Byway, a very scenic drive between Coconino and Yavapai counties.
This single-level home offers 2,800 square feet of space, four bedrooms, three full bathrooms and can accommodate up to 10 guests.
You’ll enter the home by taking a few steps up to the front porch and door, then into a lovely entry foyer. Stepping down a few stairs will put you in the main living area with the living room, kitchen and dining room — all with cooling tile throughout.
Living Room: The living room features modern furnishings, including a large sectional, a 75” Smart TV and a gas fireplace. Enjoy watching the scenery or read a book at the cozy window bench seat. Take advantage of the terrific entertaining options of this room including a wet bar with wine rack.
Kitchen: The kitchen is fully equipped with a stainless steel five-burner gas stovetop and double ovens, spacious stone counters and plenty of cabinet space. There’s a lovely breakfast nook with seating for eight — a great place to enjoy the mornings!
Dining Area: This area offers seating for up to eight diners.
Bedrooms/Bathrooms
Grand Master Suite 1— King size bed, Smart TV, a walk-in closet, and patio access. The en suite bathroom boasts dual vanities, a make-up area, a spacious soaking tub, and a separate glass/tile shower.
Master Bedroom 2 — King size bed, Smart TV, patio access. The private bathroom offers double sinks, a jetted tub and a separate shower.
Bedroom 3 — Queen bed, Smart TV, access to full shared bathroom with two sinks, tub/shower combo.
Bedroom 4 — Two double beds, Smart TV, patio access, and access to full shared bathroom.
Outdoor/deck areas:
The outdoor spaces have been professional landscaped and include paver patios, multiple seating areas, a BBQ grill and lots of shade from the mature trees.
Private Pool: No
Hot tub: Private, just added!
Internet Access: High-speed Wi-Fi
Smart TVs: Offering Sling TV. No cable.
Laundry: Full-size washer and dryer in laundry room
Parking: Two-car garage and parking in the driveway
Air conditioning: Yes, Central
Pets: One small pet up to 40 lbs allowed. $250 non-refundable pet cleaning
No cameras at this property.
Pursuant to ARS § 32-2121 the Property Management Company does not solicit, arrange or accept reservations or monies, for occupancies of greater than thirty-one days
Distances:
Mystic Trail Access - Across the Street on Pine Knolls Dr.
Broken Arrow Trailhead - 0.9 miles
Tlaquepaque Arts & Crafts Village – 1.5 mile
Chapel of the Holy Cross – 2.2 miles
Sedona Heritage Museum – 2.7 miles
Flagstaff – 31.6 miles
Prescott – 64.8 miles
Grand Canyon Village – 116 miles
Arizona TPT License #21448881
City of Sedona Permit #001610
Virtual Tour
Videos
What This Property Offers
Check Availability
- Checkin Available
- Checkout Available
- Not Available
- Available
- Checkin Available
- Checkout Available
- Not Available
Seasonal Rates (Nightly)
Reviews
Where You’ll Sleep
Master Bedroom
Master Bedroom 2
Bedroom 3
Bedroom 4
Location Of The Property
Sedona Hidden Dream offers a peaceful setting in the popular Chapel Hill area. You will be situated near hiking and biking trails — in fact, Mystic Trail access can be found just across the street. You will be very close to Hwy 179, the Red Rock Scenic Byway, a very scenic drive between Coconino and Yavapai counties.
This single-level home offers 2,800 square feet of space, four bedrooms, three full bathrooms and can accommodate up to 10 guests.
You’ll enter the home by taking a few steps up to the front porch and door, then into a lovely entry foyer. Stepping down a few stairs will put you in the main living area with the living room, kitchen and dining room — all with cooling tile throughout.
Living Room: The living room features modern furnishings, including a large sectional, a 75” Smart TV and a gas fireplace. Enjoy watching the scenery or read a book at the cozy window bench seat. Take advantage of the terrific entertaining options of this room including a wet bar with wine rack.
Kitchen: The kitchen is fully equipped with a stainless steel five-burner gas stovetop and double ovens, spacious stone counters and plenty of cabinet space. There’s a lovely breakfast nook with seating for eight — a great place to enjoy the mornings!
Dining Area: This area offers seating for up to eight diners.
Bedrooms/Bathrooms
Grand Master Suite 1— King size bed, Smart TV, a walk-in closet, and patio access. The en suite bathroom boasts dual vanities, a make-up area, a spacious soaking tub, and a separate glass/tile shower.
Master Bedroom 2 — King size bed, Smart TV, patio access. The private bathroom offers double sinks, a jetted tub and a separate shower.
Bedroom 3 — Queen bed, Smart TV, access to full shared bathroom with two sinks, tub/shower combo.
Bedroom 4 — Two double beds, Smart TV, patio access, and access to full shared bathroom.
Outdoor/deck areas:
The outdoor spaces have been professional landscaped and include paver patios, multiple seating areas, a BBQ grill and lots of shade from the mature trees.
Private Pool: No
Hot tub: Private, just added!
Internet Access: High-speed Wi-Fi
Smart TVs: Offering Sling TV. No cable.
Laundry: Full-size washer and dryer in laundry room
Parking: Two-car garage and parking in the driveway
Air conditioning: Yes, Central
Pets: One small pet up to 40 lbs allowed. $250 non-refundable pet cleaning
No cameras at this property.
Pursuant to ARS § 32-2121 the Property Management Company does not solicit, arrange or accept reservations or monies, for occupancies of greater than thirty-one days
Distances:
Mystic Trail Access - Across the Street on Pine Knolls Dr.
Broken Arrow Trailhead - 0.9 miles
Tlaquepaque Arts & Crafts Village – 1.5 mile
Chapel of the Holy Cross – 2.2 miles
Sedona Heritage Museum – 2.7 miles
Flagstaff – 31.6 miles
Prescott – 64.8 miles
Grand Canyon Village – 116 miles
Arizona TPT License #21448881
City of Sedona Permit #001610
- Checkin Available
- Checkout Available
- Not Available
- Available
- Checkin Available
- Checkout Available
- Not Available
Seasonal Rates (Nightly)
{[review.title]}
Guest Review
by {[review.first_name]} on {[review.creation_date.split(' ')[0]]}Master Bedroom
Master Bedroom 2
Bedroom 3
Bedroom 4
Sedona Hidden Dream
 Chapel Area
Chapel Area
 2800 Square Feet
2800 Square Feet
4 Beds
3 Baths
10 Guests
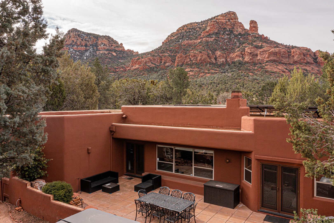
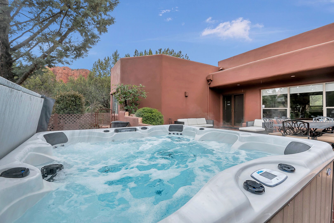
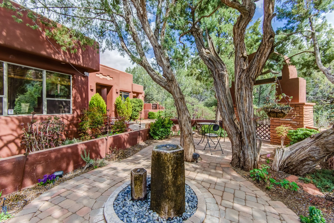
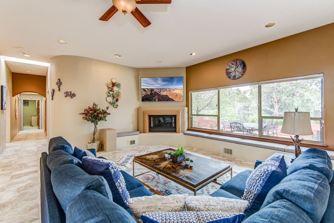
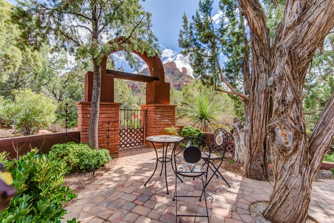
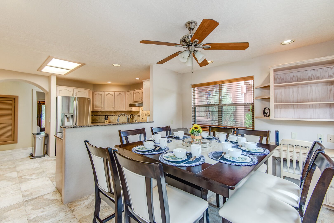
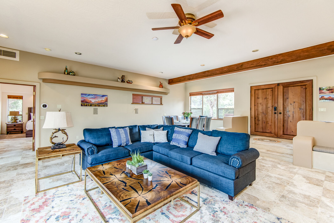
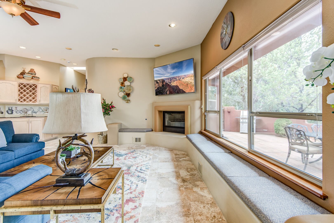
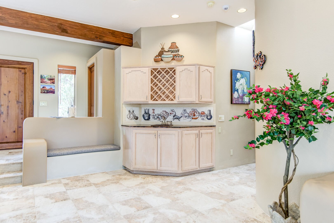
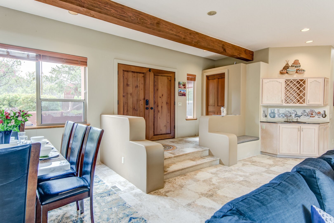
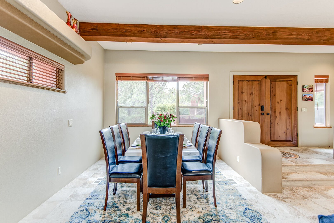
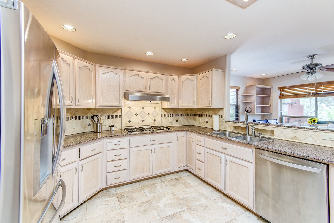
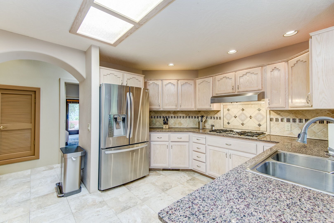
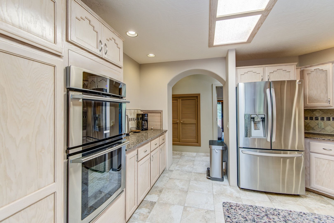
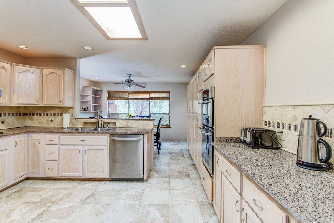
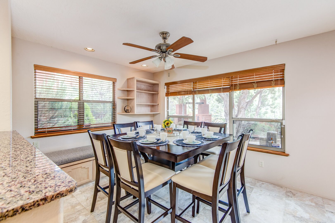
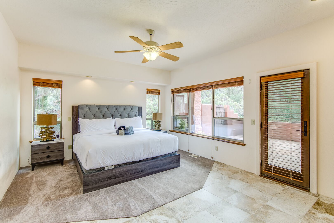
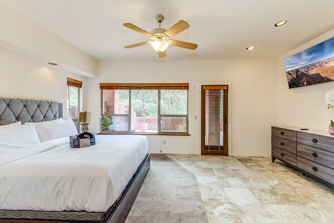
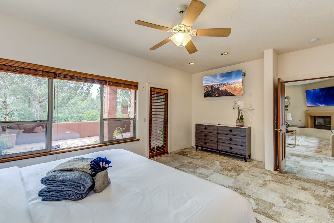
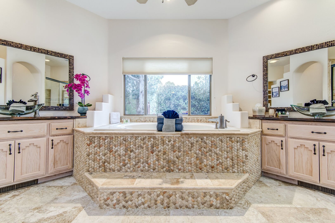
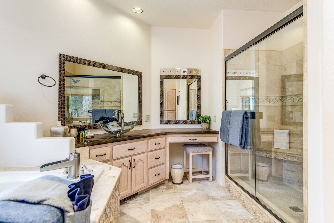
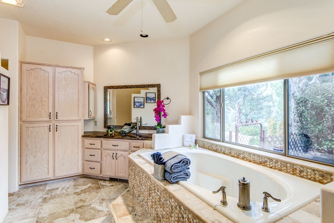
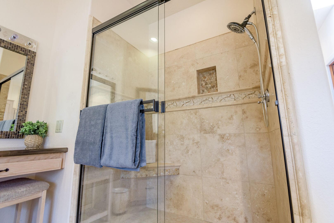
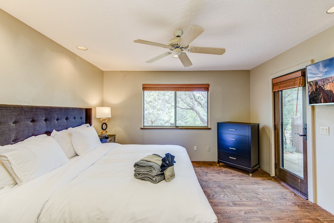
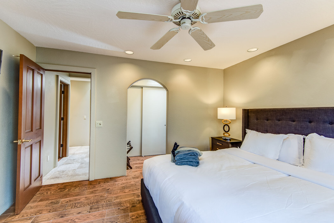
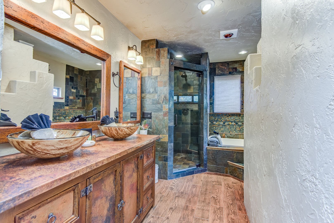
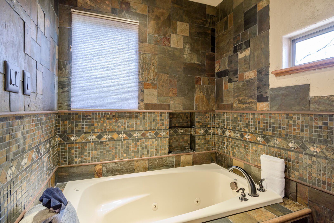
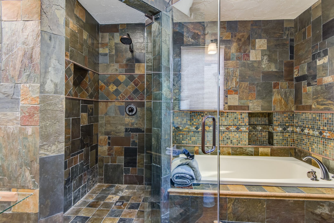
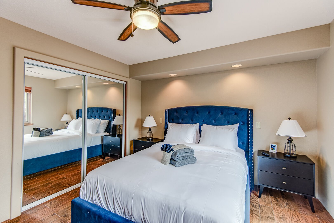
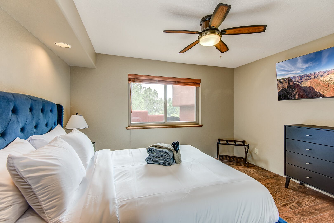
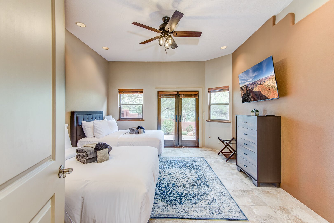
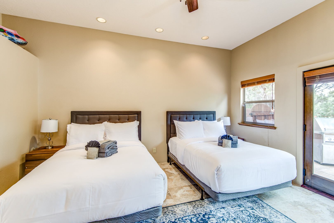
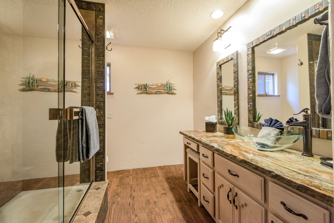
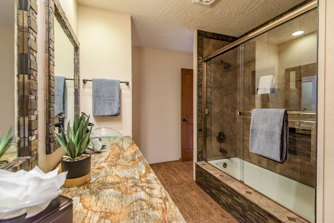
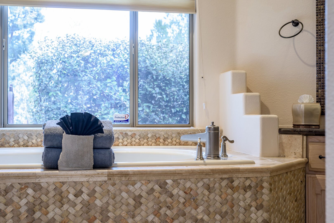
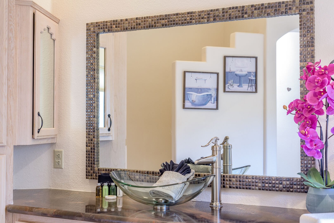
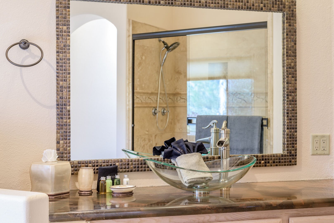
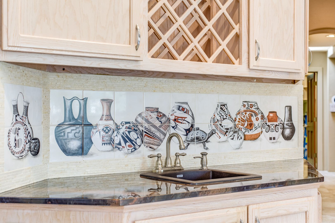
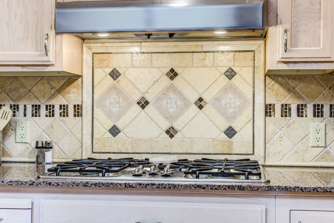
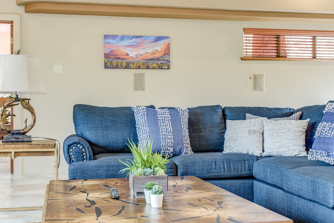
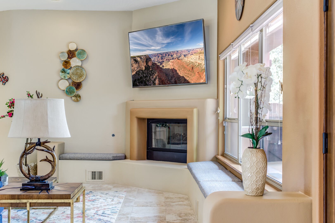
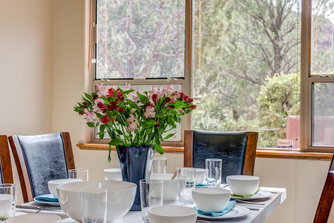
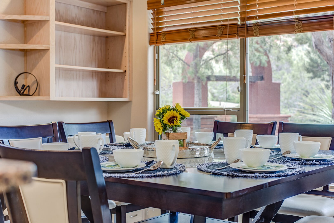
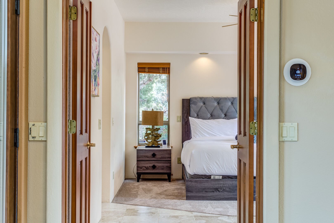
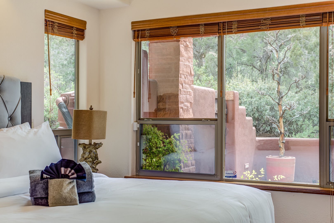
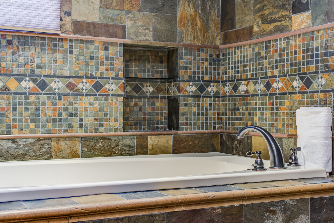
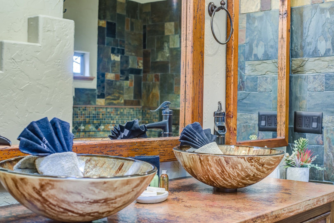
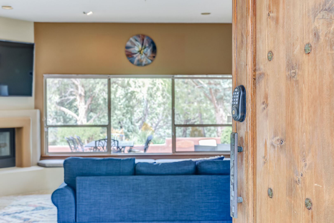
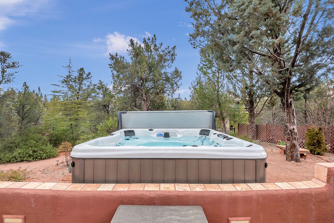
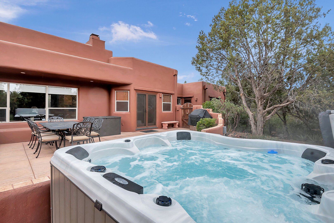
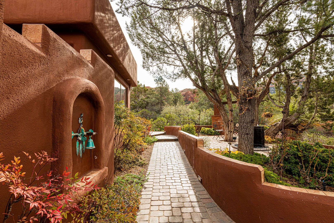
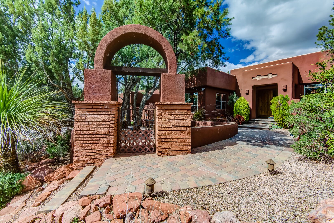
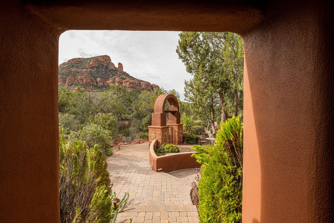
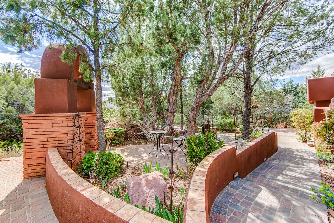
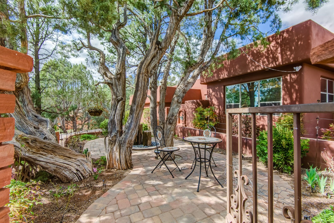
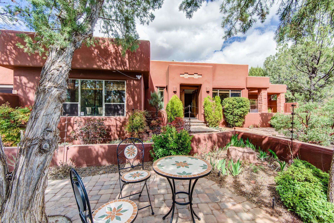
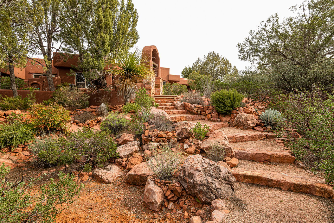
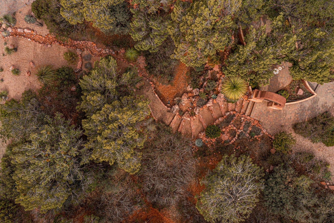
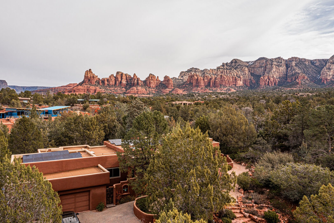
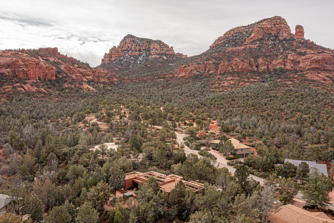
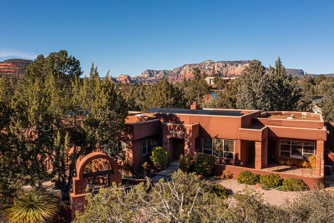
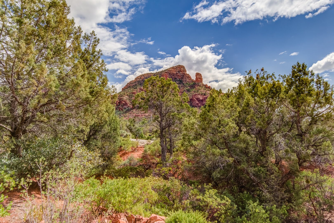
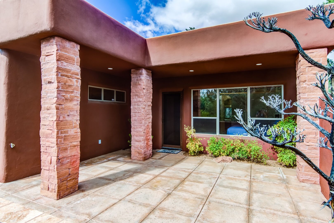
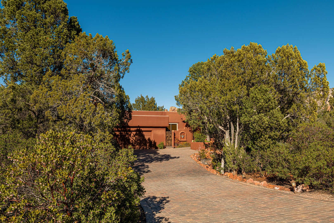
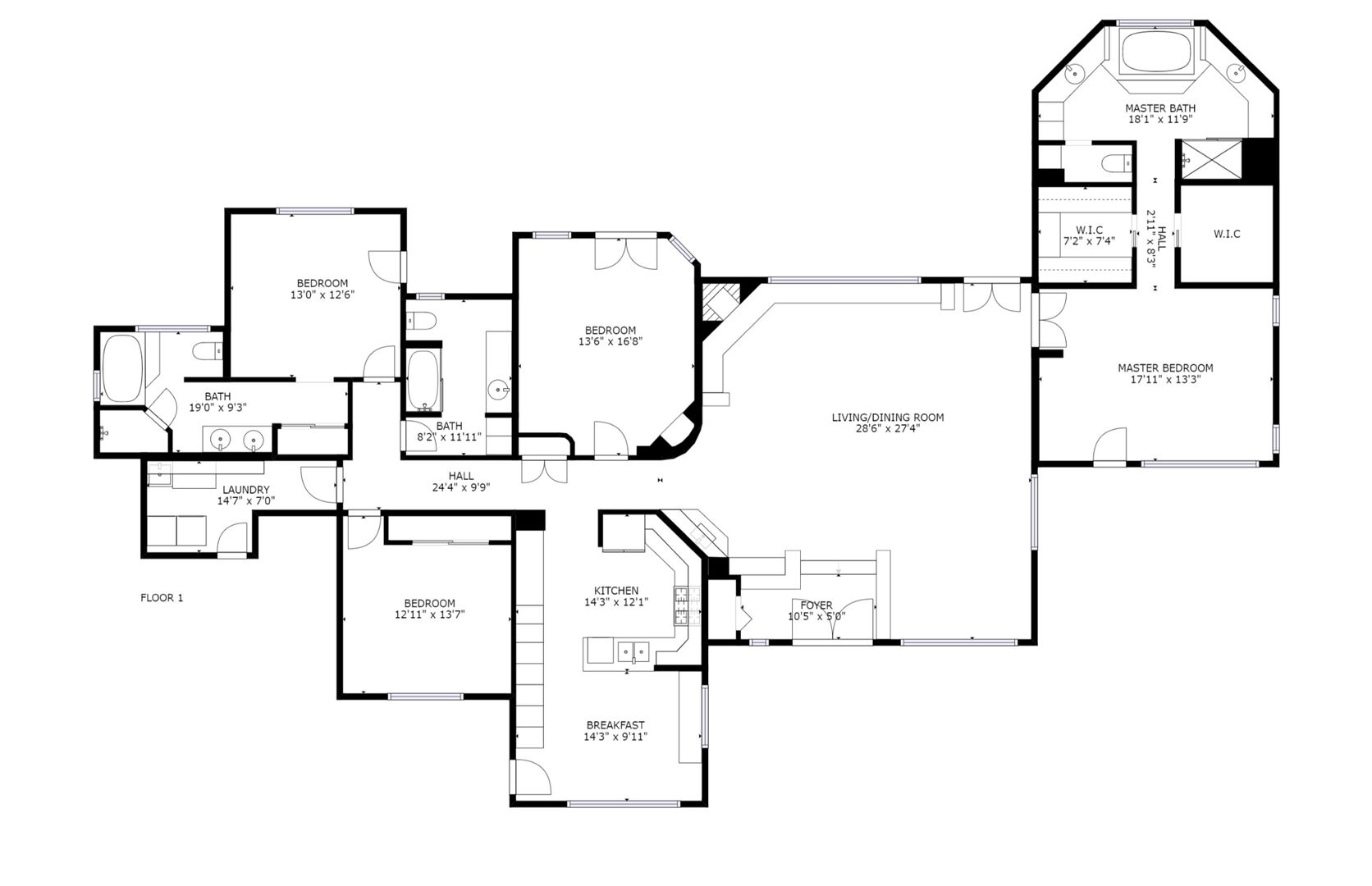


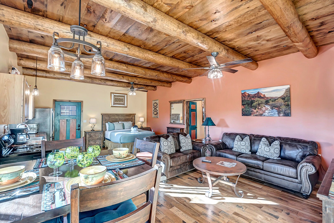
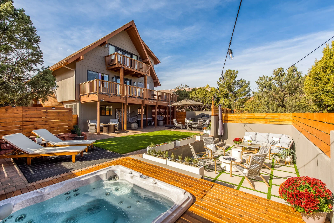
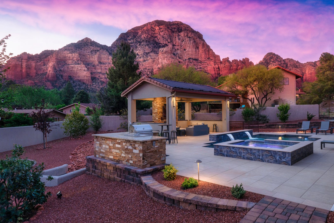
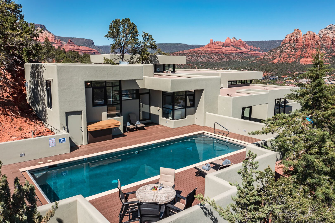
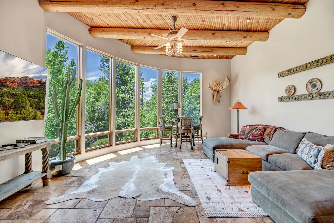
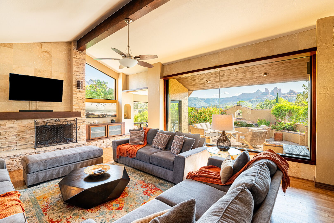

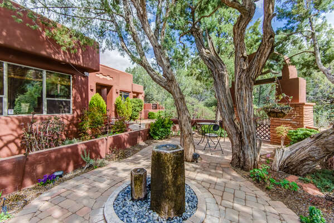






 Secure Booking Experience
Secure Booking Experience