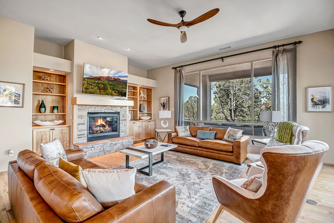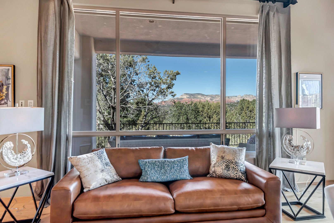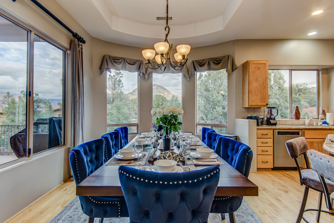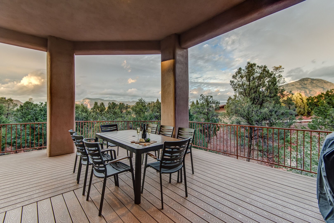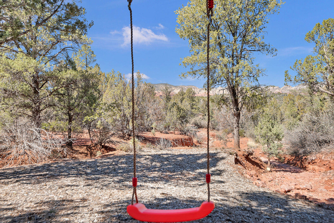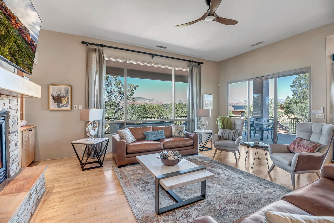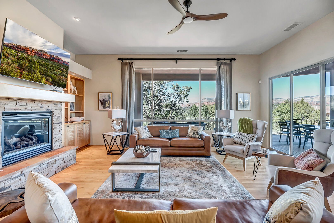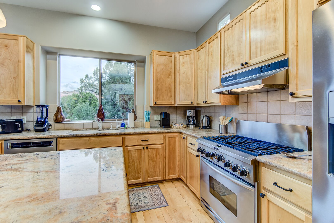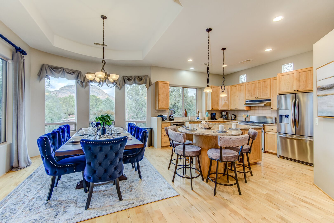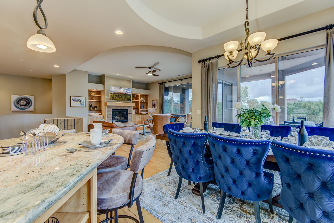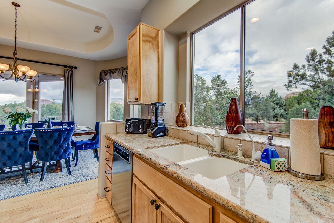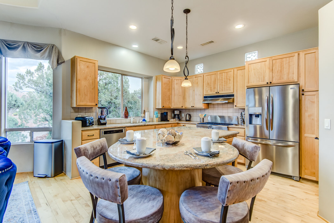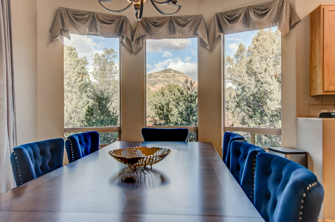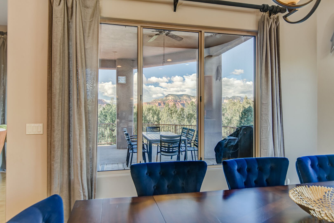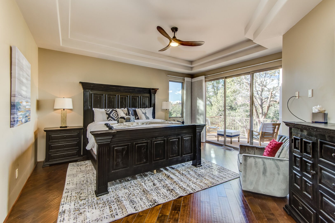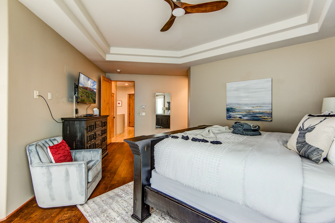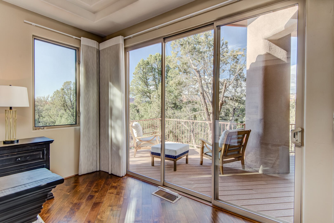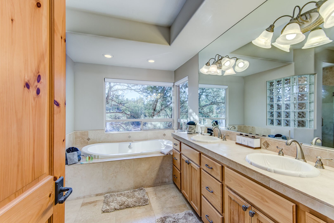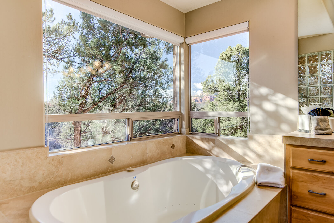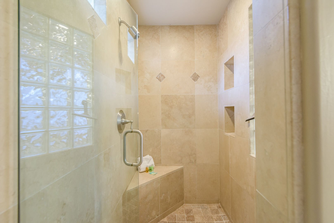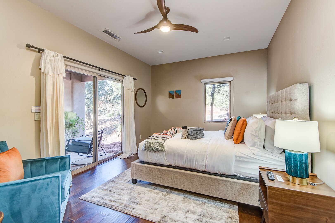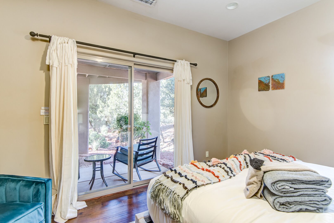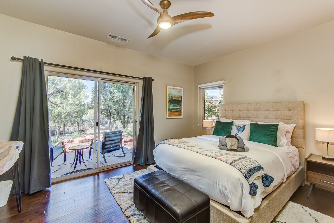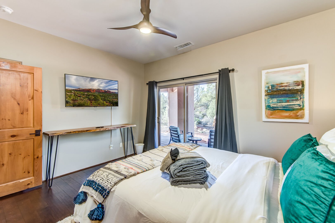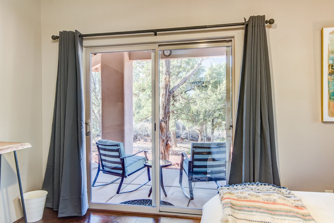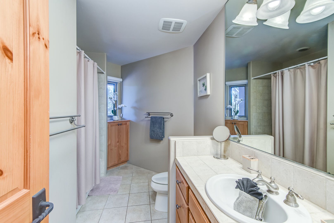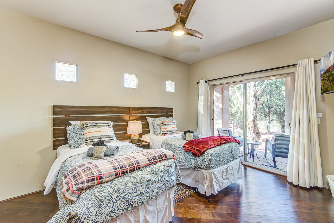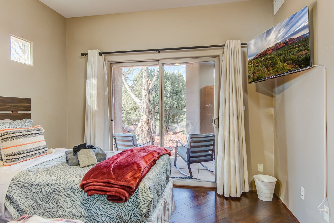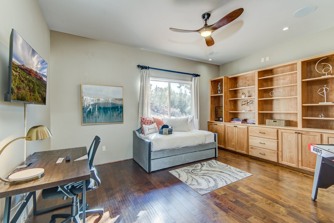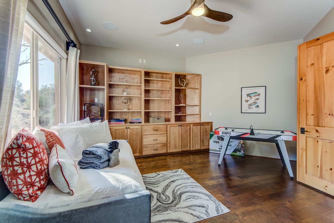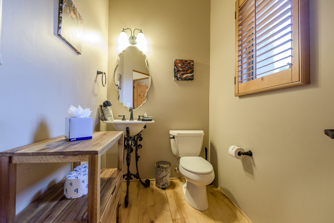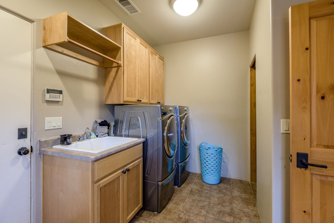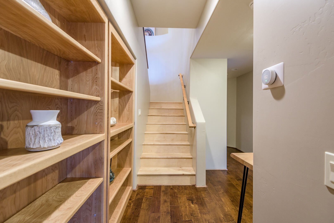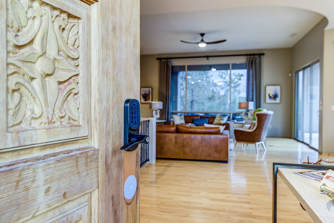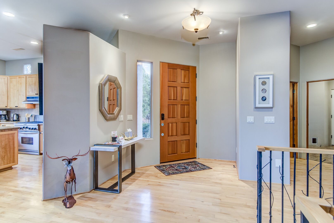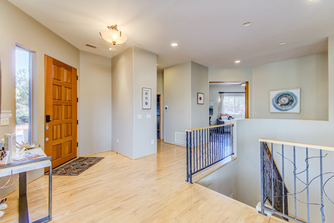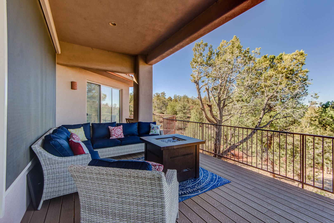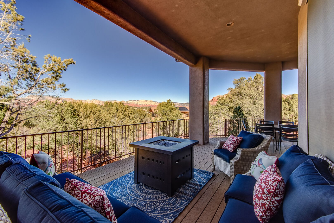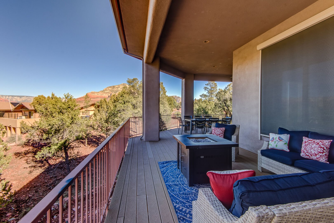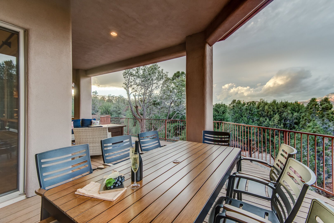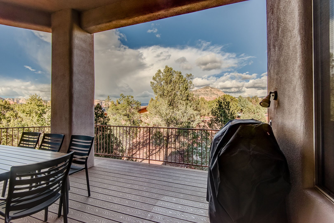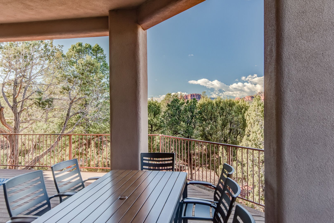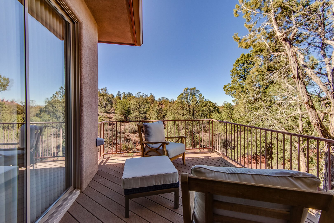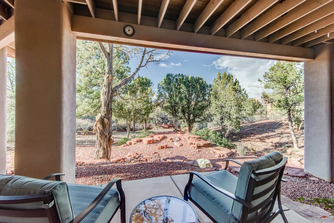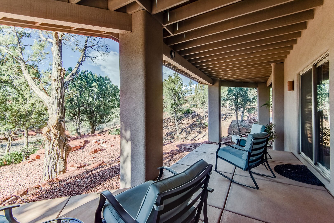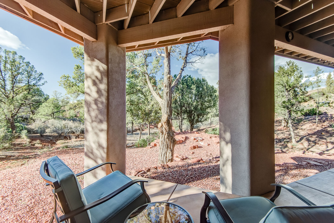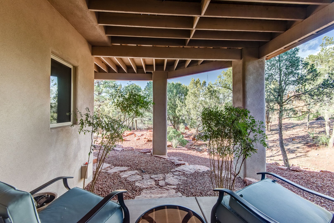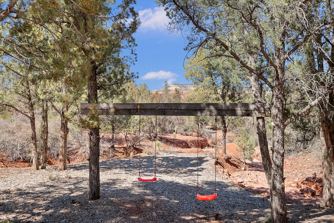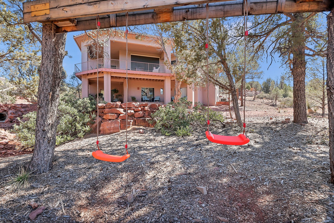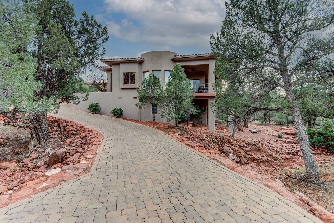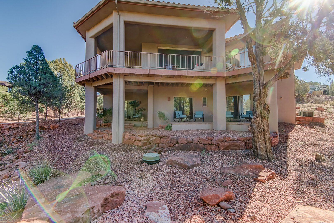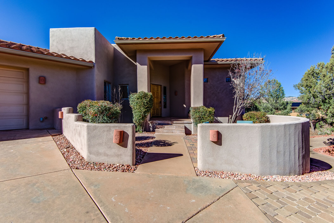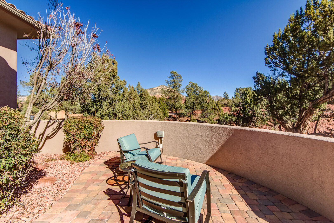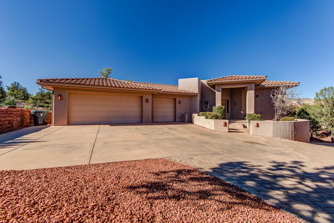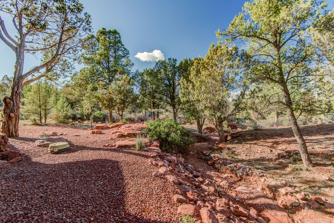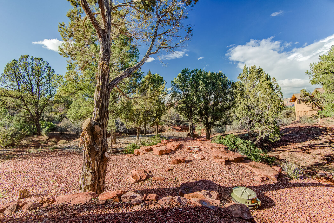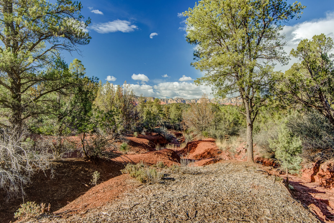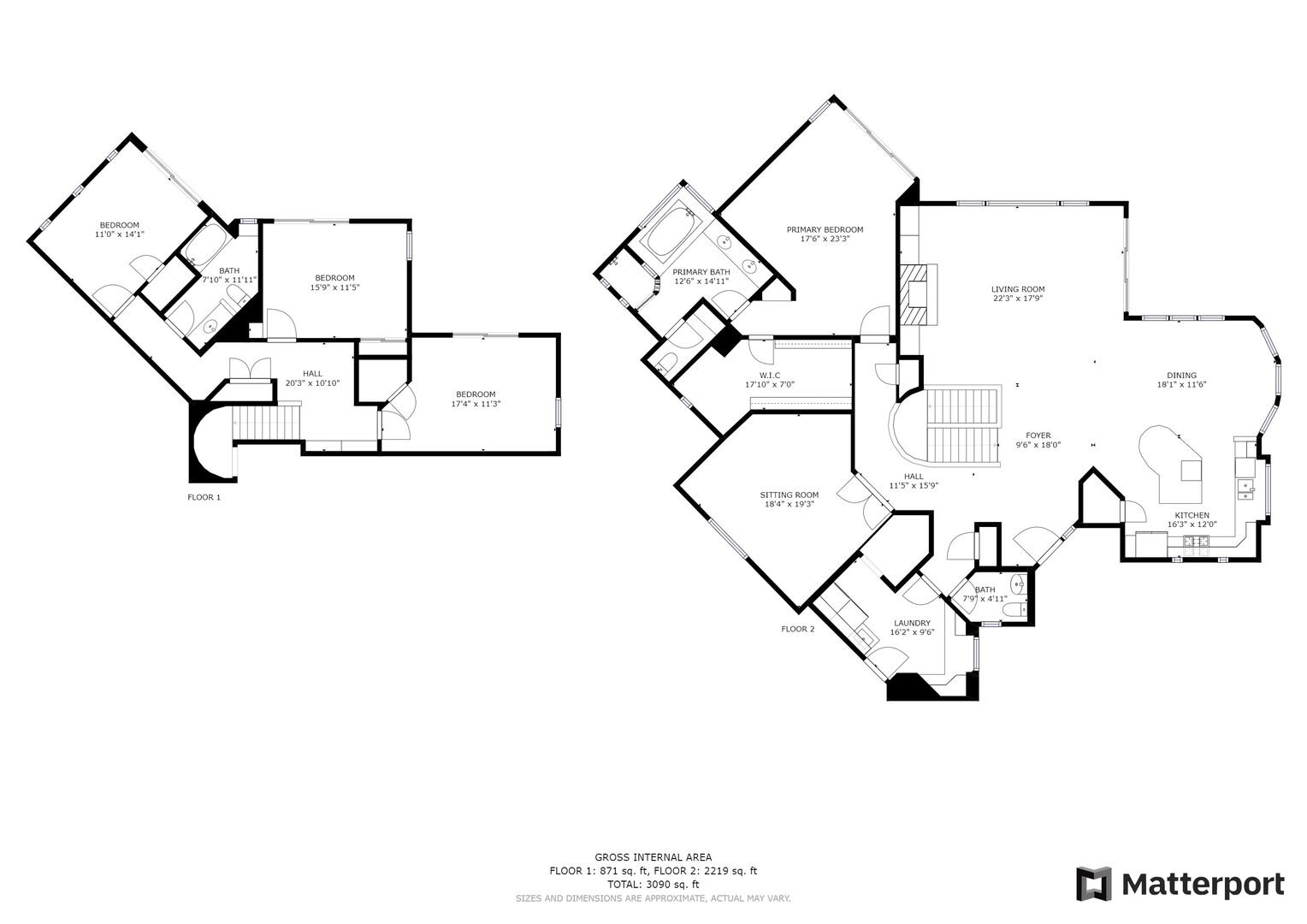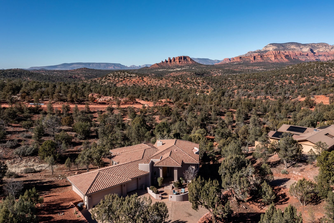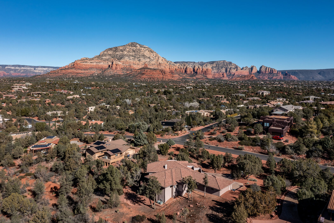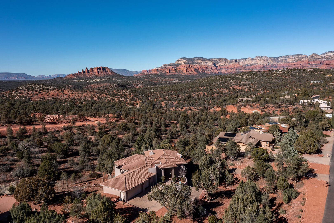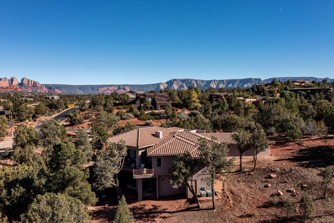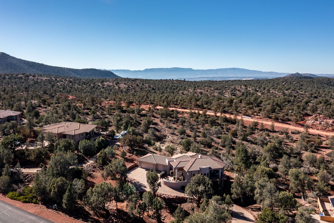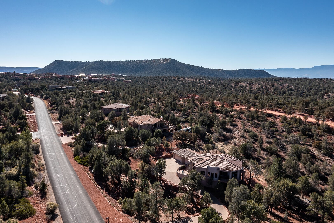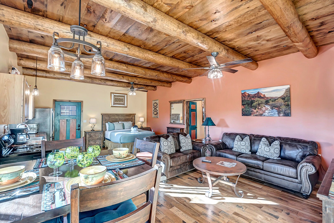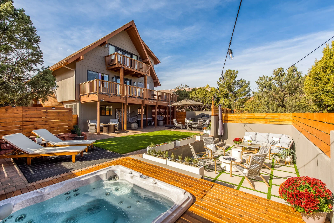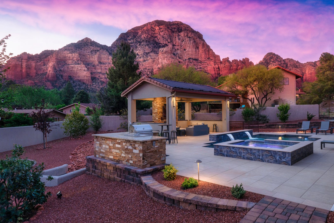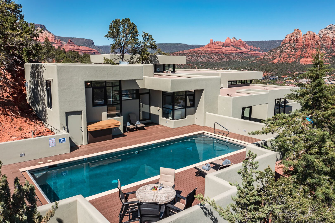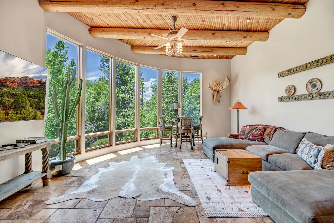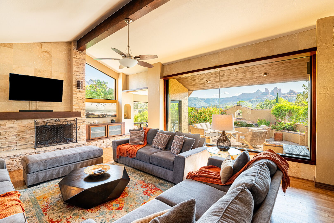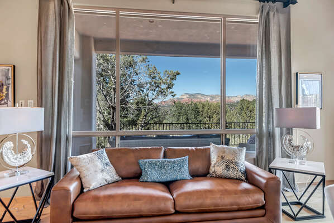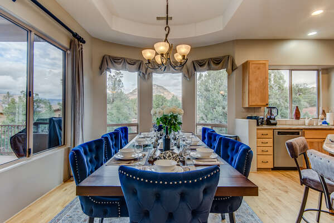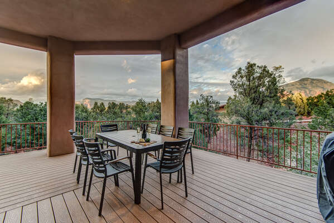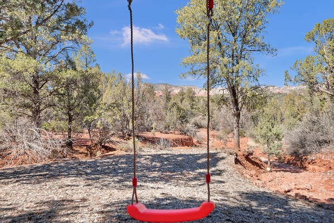Sedona Illuminated
 West Sedona
West Sedona
 3389 Square Feet
3389 Square Feet
4 Beds
2 Baths
1 Half Bath
10 Guests
Why We Love It
*Looking for a month long rental? Contact us today for an extended stay discounted rate!
If you want the perfect vacation accommodation, Sedona Illuminated is it! Located in the West Sedona area, this home is on an oversized lot near the National Forest and Highway 89A, offering many shopping and restaurant choices, as well as access to many hiking trails.
This two-level home offers all new furnishings within 3,389 square feet, four bedrooms, a bonus room, and two and a half bathrooms to easily accommodate up to 10 guests in comfort and luxury.
You will enter this stunning property via the front door, stepping into the main level great room with an open floor plan holding the living room, kitchen and dining area. This space provides plenty of natural light and views from the many sizeable windows.
Living Room: The living room has comfortable leather furnishings, a Smart TV (with cable programming), a cozy gas fireplace, and access to the expansive covered deck.
Kitchen: The fully equipped kitchen features stainless steel appliances, granite countertops and all the utensils and equipment you’ll need to prepare delicious meals. The kitchen island has seating for four.
Dining area: This area features a lovely wood table with seating for eight, and views from the surrounding windows.
Bedrooms/Bathrooms:
Master Bedroom (main level)— King size bed, Smart TV with cable programming, large walk-in closet, the en suite bathroom has dual sinks, soothing jetted tub and a separate tile/glass shower. Step out onto the deck for some fresh air and peaceful views.
Bedrooms 2 and 3 (lower level) — Queen bed, Smart TV and patio access.
Bedroom 4 (lower level) — Two twin beds (can be put together for a king bed upon request and a $30 fee), Smart TV, and access to the patio.
Full Shared Bath 2 (lower level) with a tub/shower combo.
Bonus Room (main level) — Twin day bed, twin trundle, desk, 43" Smart TV, an air hockey table, and corn hole that can be set up in the backyard for outside fun. There are also games in the cabinets for an indoor game night.
Half bathroom on main level
Outdoor/deck areas:
Situated on almost an acre lot, there is plenty of space to adventure outdoors, take in the views from the swing, or set up the corn hole for some outdoor entertainment. Enjoy the privacy and views from the expansive main-level wrap-around covered deck that boasts cushioned patio seating and a warm fire table, outdoor dining and a gas BBQ. On the lower level is a covered patio with rocking chairs – great spot to relax after a full day of activities!
Internet Access: High-speed Wi-Fi
Water Softener: Yes
Laundry: Full-size washer and dryer in main-level laundry room
Parking: Three-car garage, with additional driveway parking for two
Air conditioning: Yes, Central
Hot tub: No
Pets: Not allowed
Security cameras: No
Pursuant to ARS § 32-2121 the Property Management Company does not solicit, arrange or accept reservations or monies, for occupancies of greater than thirty-one days
Distances:
Highway 89A – 0.5 miles
Cultural Park Trailhead – 0.8 miles
Outer Limits Trailhead – 1.0 miles
Thunder Mountain Trailhead – 2.6 miles
Amitabha Stupa and Peace Park – 2.8 miles
Tlaquepaque Arts & Crafts Village – 3.5
Chapel of the Holy Cross – 8.1 miles
Sedona Heritage Museum – 5.4 miles
Flagstaff – 34.2 miles
Jerome — 23.5 miles
Prescott – 58.3 miles
Grand Canyon Village – 118 miles
Arizona TPT License #21435440
City of Sedona Permit #011176
Property Description
*Looking for a month long rental? Contact us today for an extended stay discounted rate!
If you want the perfect vacation accommodation, Sedona Illuminated is it! Located in the West Sedona area, this home is on an oversized lot near the National Forest and Highway 89A, offering many shopping and restaurant choices, as well as access to many hiking trails.
This two-level home offers all new furnishings within 3,389 square feet, four bedrooms, a bonus room, and two and a half bathrooms to easily accommodate up to 10 guests in comfort and luxury.
You will enter this stunning property via the front door, stepping into the main level great room with an open floor plan holding the living room, kitchen and dining area. This space provides plenty of natural light and views from the many sizeable windows.
Living Room: The living room has comfortable leather furnishings, a Smart TV (with cable programming), a cozy gas fireplace, and access to the expansive covered deck.
Kitchen: The fully equipped kitchen features stainless steel appliances, granite countertops and all the utensils and equipment you’ll need to prepare delicious meals. The kitchen island has seating for four.
Dining area: This area features a lovely wood table with seating for eight, and views from the surrounding windows.
Bedrooms/Bathrooms:
Master Bedroom (main level)— King size bed, Smart TV with cable programming, large walk-in closet, the en suite bathroom has dual sinks, soothing jetted tub and a separate tile/glass shower. There is also access to the deck for fresh air and peaceful views.
Bedrooms 2 and 3 (lower level) — Queen bed, Smart TV and patio access.
Bedroom 4 (lower level) — Two twin beds (can be put together for a king bed upon request and a $30 fee), Smart TV, and access to the patio.
Full Shared Bath 2 (lower level) with a tub/shower combo.
Bonus Room (main level) — Twin day bed, twin trundle, desk, 43" Smart TV, an air hockey table, and corn hole that can be set up in the backyard for outside fun. There are also games in the cabinets for an indoor game night.
Half bathroom on main level
Outdoor/deck areas:
Situated on almost an acre lot, there is plenty of space to adventure outdoors, take in the views from the swing, or set up the corn hole for some outdoor entertainment. Enjoy the privacy and views from the expansive main-level wrap-around covered deck that boasts cushioned patio seating and a warm fire table, outdoor dining and a gas BBQ. On the lower level is a covered patio with rocking chairs – great spot to relax after a full day of activities!
Internet Access: High-speed Wi-Fi
Water Softener: Yes
Laundry: Full-size washer and dryer in main-level laundry room
Parking: Three-car garage, with additional driveway parking for two
Air conditioning: Yes, Central
Hot tub: No
Pets: Not allowed
Security cameras: No
Pursuant to ARS § 32-2121 the Property Management Company does not solicit, arrange or accept reservations or monies, for occupancies of greater than thirty-one days
Distances:
Highway 89A – 0.5 miles
Cultural Park Trailhead – 0.8 miles
Outer Limits Trailhead – 1.0 miles
Thunder Mountain Trailhead – 2.6 miles
Amitabha Stupa and Peace Park – 2.8 miles
Tlaquepaque Arts & Crafts Village – 3.5
Chapel of the Holy Cross – 8.1 miles
Sedona Heritage Museum – 5.4 miles
Flagstaff – 34.2 miles
Jerome — 23.5 miles
Prescott – 58.3 miles
Grand Canyon Village – 118 miles
Arizona TPT License #21435440
City of Sedona Permit #011176
Virtual Tour
What This Property Offers
Check Availability
- Checkin Available
- Checkout Available
- Not Available
- Available
- Checkin Available
- Checkout Available
- Not Available
Seasonal Rates (Nightly)
Reviews
Where You’ll Sleep
Master Bedroom - Main Level
Bedroom 2 - Lower Level
Bedroom 3 - Lower Level
Bedroom 4 - Lower Level
Bonus Room - Main Level
Location Of The Property
*Looking for a month long rental? Contact us today for an extended stay discounted rate!
If you want the perfect vacation accommodation, Sedona Illuminated is it! Located in the West Sedona area, this home is on an oversized lot near the National Forest and Highway 89A, offering many shopping and restaurant choices, as well as access to many hiking trails.
This two-level home offers all new furnishings within 3,389 square feet, four bedrooms, a bonus room, and two and a half bathrooms to easily accommodate up to 10 guests in comfort and luxury.
You will enter this stunning property via the front door, stepping into the main level great room with an open floor plan holding the living room, kitchen and dining area. This space provides plenty of natural light and views from the many sizeable windows.
Living Room: The living room has comfortable leather furnishings, a Smart TV (with cable programming), a cozy gas fireplace, and access to the expansive covered deck.
Kitchen: The fully equipped kitchen features stainless steel appliances, granite countertops and all the utensils and equipment you’ll need to prepare delicious meals. The kitchen island has seating for four.
Dining area: This area features a lovely wood table with seating for eight, and views from the surrounding windows.
Bedrooms/Bathrooms:
Master Bedroom (main level)— King size bed, Smart TV with cable programming, large walk-in closet, the en suite bathroom has dual sinks, soothing jetted tub and a separate tile/glass shower. There is also access to the deck for fresh air and peaceful views.
Bedrooms 2 and 3 (lower level) — Queen bed, Smart TV and patio access.
Bedroom 4 (lower level) — Two twin beds (can be put together for a king bed upon request and a $30 fee), Smart TV, and access to the patio.
Full Shared Bath 2 (lower level) with a tub/shower combo.
Bonus Room (main level) — Twin day bed, twin trundle, desk, 43" Smart TV, an air hockey table, and corn hole that can be set up in the backyard for outside fun. There are also games in the cabinets for an indoor game night.
Half bathroom on main level
Outdoor/deck areas:
Situated on almost an acre lot, there is plenty of space to adventure outdoors, take in the views from the swing, or set up the corn hole for some outdoor entertainment. Enjoy the privacy and views from the expansive main-level wrap-around covered deck that boasts cushioned patio seating and a warm fire table, outdoor dining and a gas BBQ. On the lower level is a covered patio with rocking chairs – great spot to relax after a full day of activities!
Internet Access: High-speed Wi-Fi
Water Softener: Yes
Laundry: Full-size washer and dryer in main-level laundry room
Parking: Three-car garage, with additional driveway parking for two
Air conditioning: Yes, Central
Hot tub: No
Pets: Not allowed
Security cameras: No
Pursuant to ARS § 32-2121 the Property Management Company does not solicit, arrange or accept reservations or monies, for occupancies of greater than thirty-one days
Distances:
Highway 89A – 0.5 miles
Cultural Park Trailhead – 0.8 miles
Outer Limits Trailhead – 1.0 miles
Thunder Mountain Trailhead – 2.6 miles
Amitabha Stupa and Peace Park – 2.8 miles
Tlaquepaque Arts & Crafts Village – 3.5
Chapel of the Holy Cross – 8.1 miles
Sedona Heritage Museum – 5.4 miles
Flagstaff – 34.2 miles
Jerome — 23.5 miles
Prescott – 58.3 miles
Grand Canyon Village – 118 miles
Arizona TPT License #21435440
City of Sedona Permit #011176
- Checkin Available
- Checkout Available
- Not Available
- Available
- Checkin Available
- Checkout Available
- Not Available
Seasonal Rates (Nightly)
{[review.title]}
Guest Review
by {[review.first_name]} on {[review.creation_date.split(' ')[0]]}Master Bedroom - Main Level
Bedroom 2 - Lower Level
Bedroom 3 - Lower Level
Bedroom 4 - Lower Level
Bonus Room - Main Level
Sedona Illuminated
 West Sedona
West Sedona
 3389 Square Feet
3389 Square Feet
4 Beds
2 Baths
1 Half Bath
10 Guests
