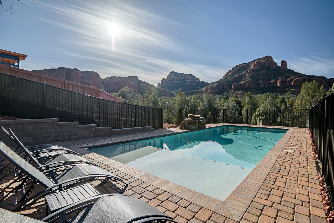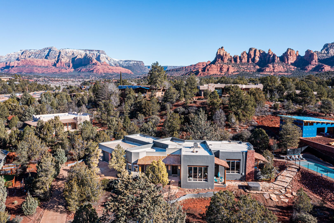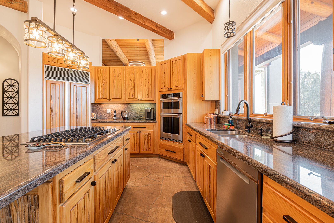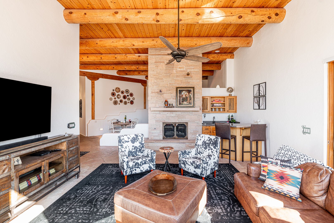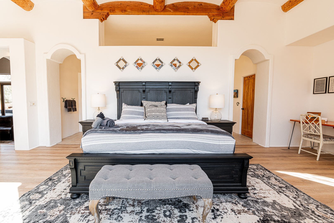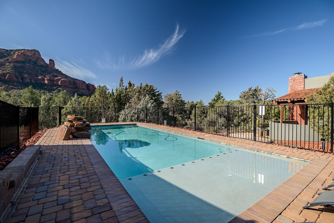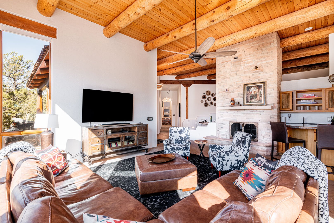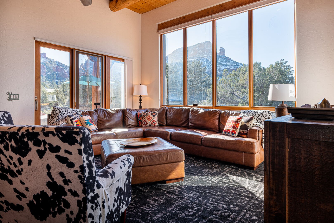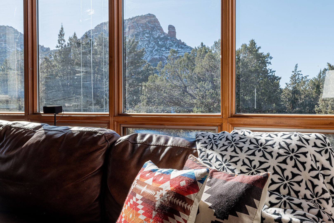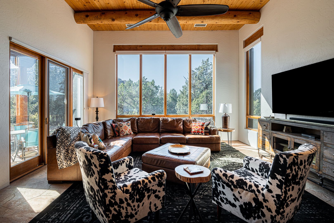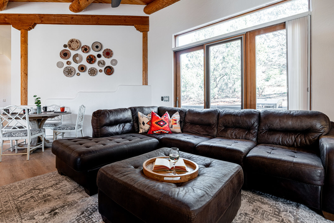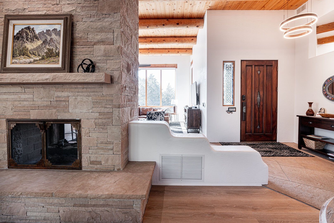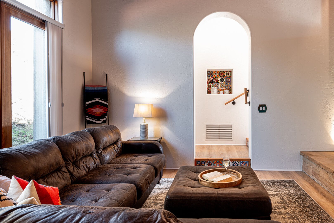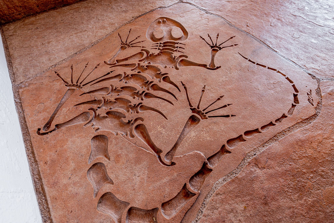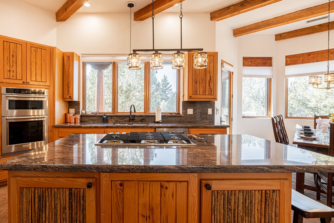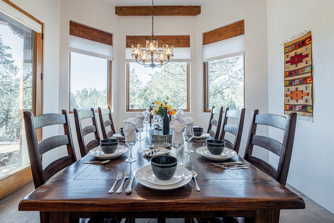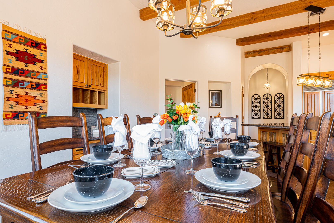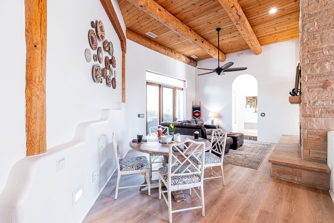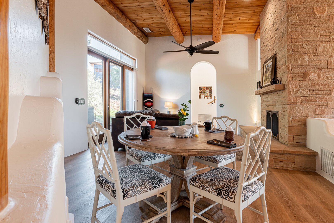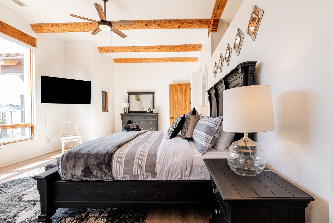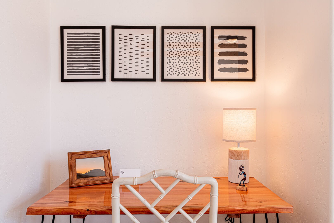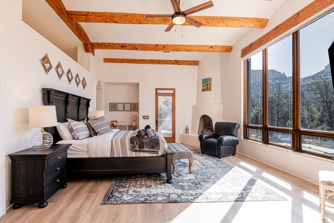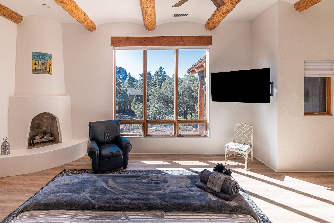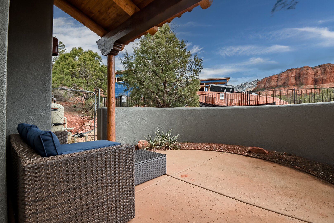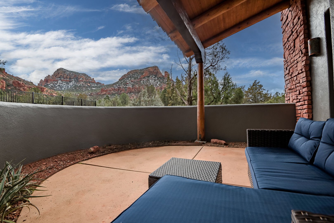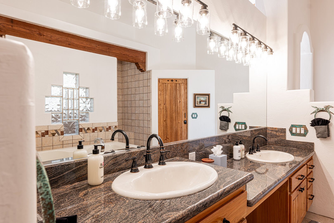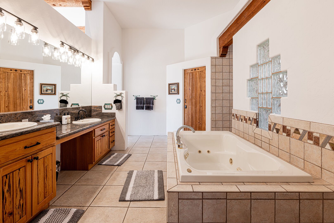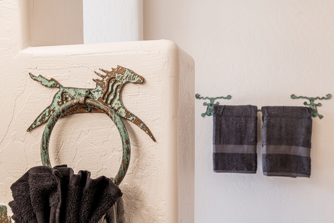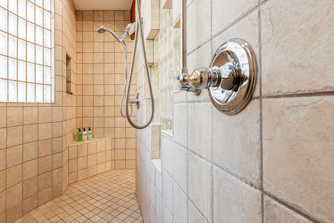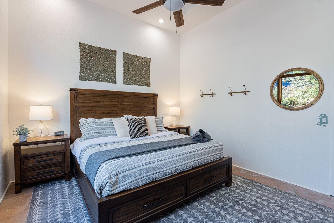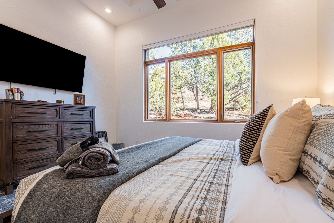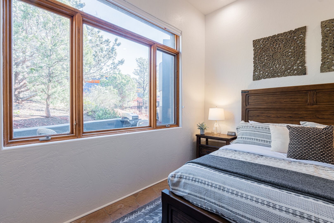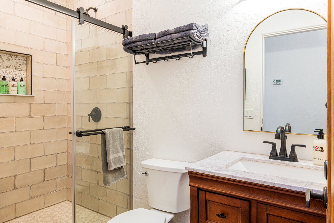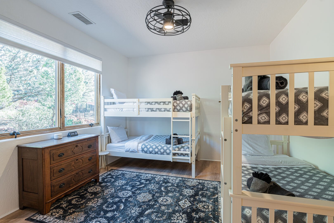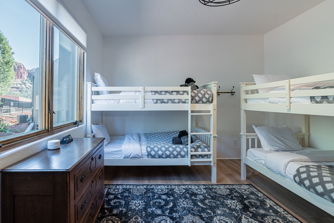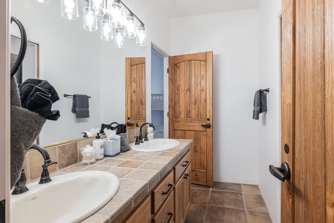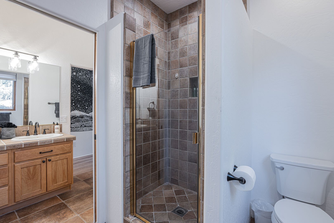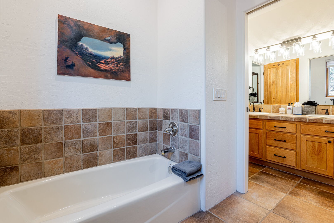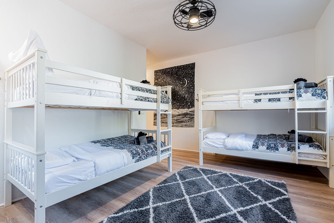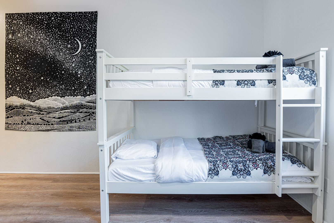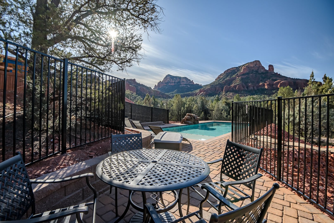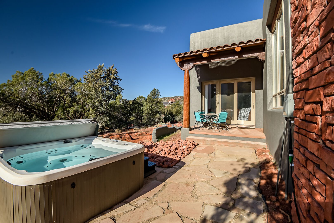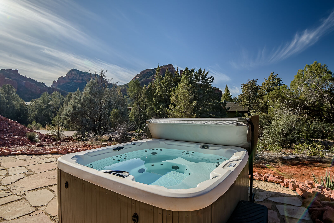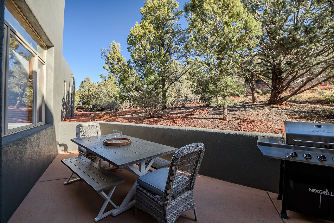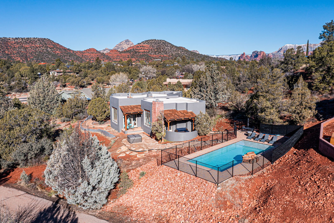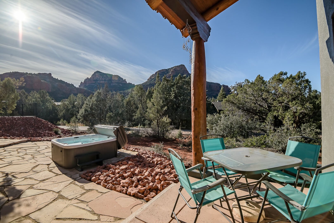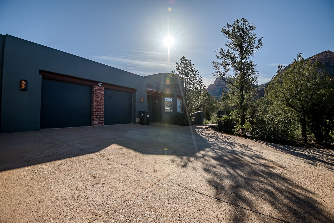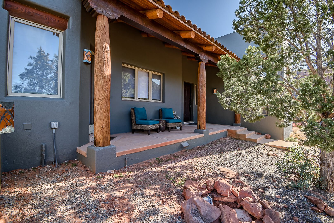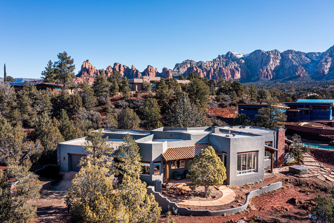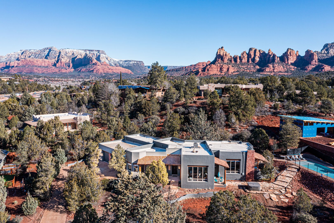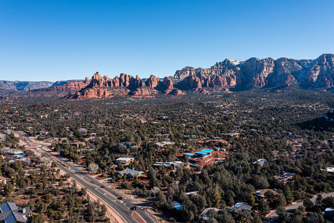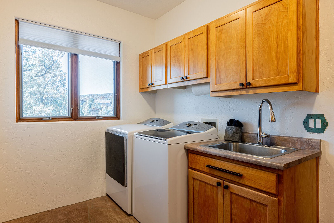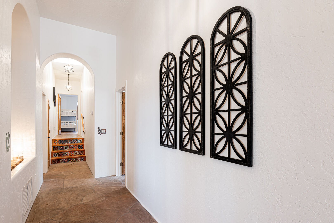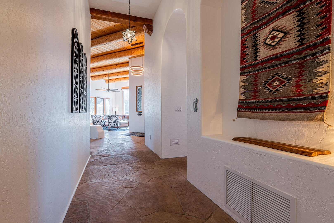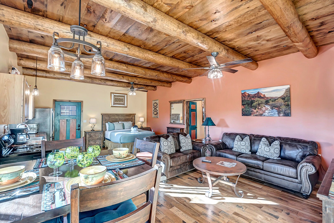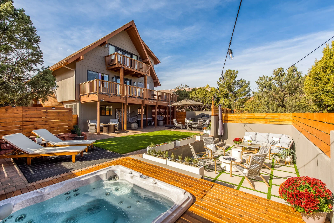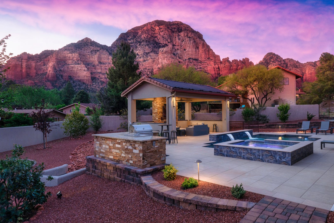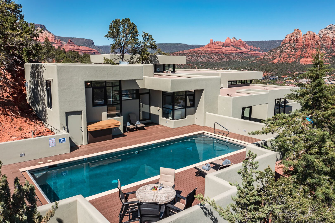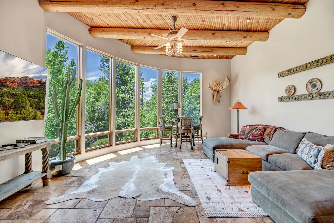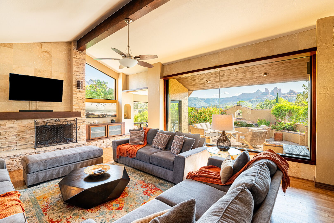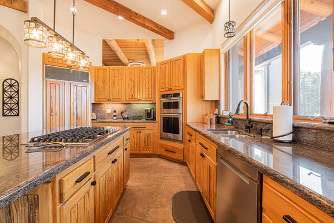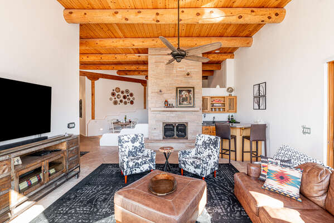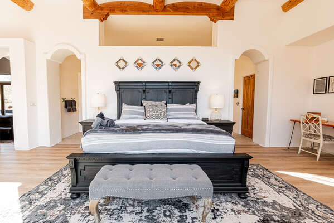Sedona Javelina House
 Chapel Area
Chapel Area
 3155 Square Feet
3155 Square Feet
4 Beds
3 Baths
12 Guests
Why We Love It
The single-level home offers an open and bright ambiance with 3,155 square feet and four bedrooms and three bathrooms to sleep up to 12 guests.
You will enter the home through the front door and inviting foyer, and then will be greeted with the main living area offering the living room, kitchen and dining area — all with an abundance of natural light and stunning surrounding views. The entire area is accented by high wood beam ceilings and plenty of windows providing natural light throughout.
Living Room: Enjoy comfortable and contemporary-style furniture including a leather sectional and accent chairs, a Smart TV, and a multitude of views. There’s also a double-sided fireplace between both living area spaces.
Kitchen: The kitchen is fully equipped with stainless steel appliances, a kitchen bar and a cozy breakfast nook — perfect for a cup of coffee to start your day. Home offers a Keurig and Espresso Machine for guest use!
Dining area: The dining area has seating for eight, but can accommodate up to twelve with the leaf located in the laundry room closet.
Bedrooms/Bathrooms:
Master bedroom— King size bed, 58” Smart TV, desk area, fireplace and large surrounding windows. You will access to a private patio with seating; also with a private path that leads to the pool. The private bathroom offers dual sinks, a large soaking tub and a separate walk-in shower.
Bedroom 2 - King bed, 58” Smart TV
Bedroom 3/Bunk Room – Two twin-over-twin bunk beds.
Bedroom 4/Bunk Room – Two twin-over-twin bunk beds.
Full shared bathroom with shower
Jack and Jill bathroom shared by bedrooms 3 and 4 offers a tub and separate shower
Outdoor/Patio areas:
The outdoor spaces are serene and plentiful. Have a dip in the newly built heated pool or relax in the soothing hot tub. There’s also plenty of outdoor seating and a propane BBQ grill. Additionally, gather around the fire pit table for cozy evenings and delightful conversations. Enjoy your morning coffee on the front patio that overlooks great views!
Pool: The pool can be heated upon request prior to arrival for a fee of $100 per day. Due to unpredictable outdoor temperatures and conditions during the fall and winter months, the pool cannot be heated from October 1- March 31. There is no fee for the hot tub.
Hot Tub: Yes, fits 7 people
Air conditioning: Yes, central
Laundry: Washer and dryer in laundry room with utility sink
Entertainment: Smart TVs throughout
Parking: Two-car garage, additional driveway parking for two cars
Pets: Not Allowed
Cameras: No
Distances:
Broken Arrow Trailhead – 0.8 miles
Tlaquepaque Arts & Crafts Village – 1.4 miles
Little Horse Trailhead– 2.1 miles
Chapel of the Holy Cross – 2.2 miles
Cathedral Rock Trailhead – 2.5 miles
Amitabha Stupa and Peace Park — 5.0 miles
Flagstaff – 31.4 miles
Prescott – 65.1 miles
Grand Canyon Village – 115 miles
CDC cleanings are performed using checklists following all CDC cleaning guidelines.
Arizona TPT License #21485587
City of Sedona Permit #002172
Property Description
The single-level home offers an open and bright ambiance with 3,155 square feet and four bedrooms and three bathrooms to sleep up to 12 guests.
You will enter the home through the front door and inviting foyer, and then will be greeted with the main living area offering the living room, kitchen and dining area — all with an abundance of natural light and stunning surrounding views. The entire area is accented by high wood beam ceilings and plenty of windows providing natural light throughout.
Living Room: Enjoy comfortable and contemporary-style furniture including a leather sectional and accent chairs, a Smart TV, and a multitude of views. There’s also a double-sided fireplace between both living area spaces.
Kitchen: The kitchen is fully equipped with stainless steel appliances, a kitchen bar and a cozy breakfast nook — perfect for a cup of coffee to start your day. Home offers a Keurig and Espresso Machine for guest use!
Dining area: The dining area has seating for eight, but can accommodate up to twelve with the leaf located in the laundry room closet.
Bedrooms/Bathrooms:
Master bedroom— King size bed, 58” Smart TV, desk area, fireplace and large surrounding windows. You will access to a private patio with seating; also with a private path that leads to the pool. The private bathroom offers dual sinks, a large soaking tub and a separate walk-in shower.
Bedroom 2 - King bed, 58” Smart TV
Bedroom 3/Bunk Room – Two twin-over-twin bunk beds.
Bedroom 4/Bunk Room – Two twin-over-twin bunk beds.
Full shared bathroom with shower
Jack and Jill bathroom shared by bedrooms 3 and 4 offers a tub and separate shower
Outdoor/Patio areas:
The outdoor spaces are serene and plentiful. Have a dip in the newly built heated pool or relax in the soothing hot tub. There’s also plenty of outdoor seating and a propane BBQ grill. Additionally, gather around the fire pit table for cozy evenings and delightful conversations. Enjoy your morning coffee on the front patio that overlooks great views!
Pool: The pool can be heated upon request prior to arrival for a fee of $100 per day. Due to unpredictable outdoor temperatures and conditions during the fall and winter months, the pool cannot be heated from October 1- March 31. There is no fee for the hot tub.
Hot Tub: Yes, fits 7 people
Air conditioning: Yes, central
Laundry: Washer and dryer in laundry room with utility sink
Entertainment: Smart TVs throughout
Parking: Two-car garage, additional driveway parking for two cars
Pets: Not Allowed
Cameras: No
Distances:
Broken Arrow Trailhead– 0.8 miles
Tlaquepaque Arts & Crafts Village – 1.4 miles
Little Horse Trailhead– 2.1 miles
Chapel of the Holy Cross – 2.2 miles
Cathedral Rock Trailhead – 2.5 miles
Amitabha Stupa and Peace Park — 5.0 miles
Flagstaff – 31.4 miles
Prescott – 65.1 miles
Grand Canyon Village – 115 miles
CDC cleanings are performed using checklists following all CDC cleaning guidelines.
Arizona TPT License #21485587
City of Sedona Permit #002172
Virtual Tour
What This Property Offers
Check Availability
- Checkin Available
- Checkout Available
- Not Available
- Available
- Checkin Available
- Checkout Available
- Not Available
Seasonal Rates (Nightly)
Reviews
Where You’ll Sleep
Master Bedroom
Bedroom 2
Bedroom 3
Bedroom 4
Location Of The Property
The single-level home offers an open and bright ambiance with 3,155 square feet and four bedrooms and three bathrooms to sleep up to 12 guests.
You will enter the home through the front door and inviting foyer, and then will be greeted with the main living area offering the living room, kitchen and dining area — all with an abundance of natural light and stunning surrounding views. The entire area is accented by high wood beam ceilings and plenty of windows providing natural light throughout.
Living Room: Enjoy comfortable and contemporary-style furniture including a leather sectional and accent chairs, a Smart TV, and a multitude of views. There’s also a double-sided fireplace between both living area spaces.
Kitchen: The kitchen is fully equipped with stainless steel appliances, a kitchen bar and a cozy breakfast nook — perfect for a cup of coffee to start your day. Home offers a Keurig and Espresso Machine for guest use!
Dining area: The dining area has seating for eight, but can accommodate up to twelve with the leaf located in the laundry room closet.
Bedrooms/Bathrooms:
Master bedroom— King size bed, 58” Smart TV, desk area, fireplace and large surrounding windows. You will access to a private patio with seating; also with a private path that leads to the pool. The private bathroom offers dual sinks, a large soaking tub and a separate walk-in shower.
Bedroom 2 - King bed, 58” Smart TV
Bedroom 3/Bunk Room – Two twin-over-twin bunk beds.
Bedroom 4/Bunk Room – Two twin-over-twin bunk beds.
Full shared bathroom with shower
Jack and Jill bathroom shared by bedrooms 3 and 4 offers a tub and separate shower
Outdoor/Patio areas:
The outdoor spaces are serene and plentiful. Have a dip in the newly built heated pool or relax in the soothing hot tub. There’s also plenty of outdoor seating and a propane BBQ grill. Additionally, gather around the fire pit table for cozy evenings and delightful conversations. Enjoy your morning coffee on the front patio that overlooks great views!
Pool: The pool can be heated upon request prior to arrival for a fee of $100 per day. Due to unpredictable outdoor temperatures and conditions during the fall and winter months, the pool cannot be heated from October 1- March 31. There is no fee for the hot tub.
Hot Tub: Yes, fits 7 people
Air conditioning: Yes, central
Laundry: Washer and dryer in laundry room with utility sink
Entertainment: Smart TVs throughout
Parking: Two-car garage, additional driveway parking for two cars
Pets: Not Allowed
Cameras: No
Distances:
Broken Arrow Trailhead– 0.8 miles
Tlaquepaque Arts & Crafts Village – 1.4 miles
Little Horse Trailhead– 2.1 miles
Chapel of the Holy Cross – 2.2 miles
Cathedral Rock Trailhead – 2.5 miles
Amitabha Stupa and Peace Park — 5.0 miles
Flagstaff – 31.4 miles
Prescott – 65.1 miles
Grand Canyon Village – 115 miles
CDC cleanings are performed using checklists following all CDC cleaning guidelines.
Arizona TPT License #21485587
City of Sedona Permit #002172
- Checkin Available
- Checkout Available
- Not Available
- Available
- Checkin Available
- Checkout Available
- Not Available
Seasonal Rates (Nightly)
{[review.title]}
Guest Review
by {[review.first_name]} on {[review.creation_date.split(' ')[0]]}Master Bedroom
Bedroom 2
Bedroom 3
Bedroom 4
Sedona Javelina House
 Chapel Area
Chapel Area
 3155 Square Feet
3155 Square Feet
4 Beds
3 Baths
12 Guests
