Sedona Jewel
 West Sedona
West Sedona
 2400 Square Feet
2400 Square Feet
3 Beds
3 Baths
6 Guests
Why We Love It
Sedona Jewel | Red Rock Views, Outdoor Fireplace, Private Hot Tub
Sedona Jewel is a true gem in the heart of West Sedona. Backing up to National Forest land and surrounded by world-famous red rock formations, this peaceful retreat offers unmatched privacy and breathtaking scenery. With 2,400 square feet of traditionally decorated living space, this home blends timeless design with the comforts of luxury living.
Take in perfect views of Sedona’s most iconic red rocks while dining al fresco or relaxing beside the outdoor beehive fireplace. Though the setting feels secluded, you’re just 0.5 miles from Highway 89A with easy access to shopping, dining, and popular trailheads.
Spacious Layout | Sleeps 6
This two-level home features three private master suites, three full bathrooms, and spacious indoor-outdoor living areas designed for rest and renewal.
Main Living Area
Enter to an open-concept great room with floor-to-ceiling windows that bring the red rocks inside. Comfortable furnishings, tile flooring, and a 55” TV with DirecTV create a cozy, functional space to relax after a day of adventure.
Chef’s Kitchen
Designed for culinary ease, the kitchen includes GE appliances, a five-burner gas stove, double convection ovens, a double-drawer dishwasher, alder wood cabinetry, and granite counters. A central island and bar seating for two make this kitchen both beautiful and practical.
Dining Area
Enjoy meals with a view at the dining table for four, with direct access to the patio and its expansive red rock backdrop.
Dedicated Work Space
A built-in desk and printer near the front entry make it easy to stay connected when needed.
Bedrooms & Bathrooms
Grand Master Suite (Main Level)
King bed, 53” Smart TV with DirecTV, patio access, and panoramic views. The en suite bathroom features a jetted soaking tub, walk-in shower, dual vanities, and a walk-in closet.
Master Bedroom 2 (Main Level)
Queen bed with private patio access, a bistro table for two, and stunning views. En suite bathroom with tile and glass shower.
Master Bedroom 3 (Lower Level)
Two twin beds (convertible to a king upon request), 53” Smart TV with DirecTV, and private bathroom with tile and glass shower. Includes both interior stair access and an exterior door for added privacy.
Outdoor Living
The immaculately landscaped backyard is designed for both beauty and function. Dine beneath the sky with views in every direction, grill on the built-in natural gas BBQ, or unwind beside the cozy outdoor fireplace. A private hot tub has recently been added—perfect for stargazing or post-hike relaxation. Photos coming soon.
Additional Amenities
High-speed WiFi
DirecTV and Smart TVs
Central air conditioning
Full laundry room with washer and dryer
Driveway parking
Private hot tub
No pets allowed
No security cameras
No parties or events
Ideal West Sedona Location
You’ll be just minutes from Sedona’s most iconic trails, shops, and scenic landmarks:
Tlaquepaque Arts & Crafts Village – 2.3 miles
Airport Loop Trail – 1.7 miles
Sedona View Trail – 1.7 miles
Chapel of the Holy Cross – 5.8 miles
Teacup Trailhead – 1.6 miles
Thunder Mountain Trailhead – 2.3 miles
Little Sugarloaf – 2.6 miles
Flagstaff – 32 miles
Prescott – 68.4 miles
Grand Canyon Village – 116 miles
Permit & Tax Info
Arizona TPT License #: 21528101
City of Sedona Permit #: 032484
Property Description
Sedona Jewel | Red Rock Views, Outdoor Fireplace, Private Hot Tub
Sedona Jewel is a true gem in the heart of West Sedona. Backing up to National Forest land and surrounded by world-famous red rock formations, this peaceful retreat offers unmatched privacy and breathtaking scenery. With 2,400 square feet of traditionally decorated living space, this home blends timeless design with the comforts of luxury living.
Take in perfect views of Sedona’s most iconic red rocks while dining al fresco or relaxing beside the outdoor beehive fireplace. Though the setting feels secluded, you’re just 0.5 miles from Highway 89A with easy access to shopping, dining, and popular trailheads.
Spacious Layout | Sleeps 6
This two-level home features three private master suites, three full bathrooms, and spacious indoor-outdoor living areas designed for rest and renewal.
Main Living Area
Enter to an open-concept great room with floor-to-ceiling windows that bring the red rocks inside. Comfortable furnishings, tile flooring, and a 55” TV with DirecTV create a cozy, functional space to relax after a day of adventure.
Chef’s Kitchen
Designed for culinary ease, the kitchen includes GE appliances, a five-burner gas stove, double convection ovens, a double-drawer dishwasher, alder wood cabinetry, and granite counters. A central island and bar seating for two make this kitchen both beautiful and practical.
Dining Area
Enjoy meals with a view at the dining table for four, with direct access to the patio and its expansive red rock backdrop.
Dedicated Work Space
A built-in desk and printer near the front entry make it easy to stay connected when needed.
Bedrooms & Bathrooms
Grand Master Suite (Main Level)
King bed, 53” Smart TV with DirecTV, patio access, and panoramic views. The en suite bathroom features a jetted soaking tub, walk-in shower, dual vanities, and a walk-in closet.
Master Bedroom 2 (Main Level)
Queen bed with private patio access, a bistro table for two, and stunning views. En suite bathroom with tile and glass shower.
Master Bedroom 3 (Lower Level)
Two twin beds (convertible to a king upon request), 53” Smart TV with DirecTV, and private bathroom with tile and glass shower. Includes both interior stair access and an exterior door for added privacy.
Outdoor Living
The immaculately landscaped backyard is designed for both beauty and function. Dine beneath the sky with views in every direction, grill on the built-in natural gas BBQ, or unwind beside the cozy outdoor fireplace. A private hot tub has recently been added—perfect for stargazing or post-hike relaxation. Photos coming soon.
Additional Amenities
High-speed WiFi
DirecTV and Smart TVs
Central air conditioning
Full laundry room with washer and dryer
Driveway parking
Private hot tub
No pets allowed
No security cameras
No parties or events
Ideal West Sedona Location
You’ll be just minutes from Sedona’s most iconic trails, shops, and scenic landmarks:
Tlaquepaque Arts & Crafts Village – 2.3 miles
Airport Loop Trail – 1.7 miles
Sedona View Trail – 1.7 miles
Chapel of the Holy Cross – 5.8 miles
Teacup Trailhead – 1.6 miles
Thunder Mountain Trailhead – 2.3 miles
Little Sugarloaf – 2.6 miles
Flagstaff – 32 miles
Prescott – 68.4 miles
Grand Canyon Village – 116 miles
Permit & Tax Info
Arizona TPT License #: 21528101
City of Sedona Permit #: 032484
Virtual Tour
What This Property Offers
Check Availability
- Checkin Available
- Checkout Available
- Not Available
- Available
- Checkin Available
- Checkout Available
- Not Available
Seasonal Rates (Nightly)
Reviews
Where You’ll Sleep
Grand Master Bedroom - Main Level
Master Bedroom 2 - Main Level
Master Bedroom 3 - Lower Level
Location Of The Property
Sedona Jewel | Red Rock Views, Outdoor Fireplace, Private Hot Tub
Sedona Jewel is a true gem in the heart of West Sedona. Backing up to National Forest land and surrounded by world-famous red rock formations, this peaceful retreat offers unmatched privacy and breathtaking scenery. With 2,400 square feet of traditionally decorated living space, this home blends timeless design with the comforts of luxury living.
Take in perfect views of Sedona’s most iconic red rocks while dining al fresco or relaxing beside the outdoor beehive fireplace. Though the setting feels secluded, you’re just 0.5 miles from Highway 89A with easy access to shopping, dining, and popular trailheads.
Spacious Layout | Sleeps 6
This two-level home features three private master suites, three full bathrooms, and spacious indoor-outdoor living areas designed for rest and renewal.
Main Living Area
Enter to an open-concept great room with floor-to-ceiling windows that bring the red rocks inside. Comfortable furnishings, tile flooring, and a 55” TV with DirecTV create a cozy, functional space to relax after a day of adventure.
Chef’s Kitchen
Designed for culinary ease, the kitchen includes GE appliances, a five-burner gas stove, double convection ovens, a double-drawer dishwasher, alder wood cabinetry, and granite counters. A central island and bar seating for two make this kitchen both beautiful and practical.
Dining Area
Enjoy meals with a view at the dining table for four, with direct access to the patio and its expansive red rock backdrop.
Dedicated Work Space
A built-in desk and printer near the front entry make it easy to stay connected when needed.
Bedrooms & Bathrooms
Grand Master Suite (Main Level)
King bed, 53” Smart TV with DirecTV, patio access, and panoramic views. The en suite bathroom features a jetted soaking tub, walk-in shower, dual vanities, and a walk-in closet.
Master Bedroom 2 (Main Level)
Queen bed with private patio access, a bistro table for two, and stunning views. En suite bathroom with tile and glass shower.
Master Bedroom 3 (Lower Level)
Two twin beds (convertible to a king upon request), 53” Smart TV with DirecTV, and private bathroom with tile and glass shower. Includes both interior stair access and an exterior door for added privacy.
Outdoor Living
The immaculately landscaped backyard is designed for both beauty and function. Dine beneath the sky with views in every direction, grill on the built-in natural gas BBQ, or unwind beside the cozy outdoor fireplace. A private hot tub has recently been added—perfect for stargazing or post-hike relaxation. Photos coming soon.
Additional Amenities
High-speed WiFi
DirecTV and Smart TVs
Central air conditioning
Full laundry room with washer and dryer
Driveway parking
Private hot tub
No pets allowed
No security cameras
No parties or events
Ideal West Sedona Location
You’ll be just minutes from Sedona’s most iconic trails, shops, and scenic landmarks:
Tlaquepaque Arts & Crafts Village – 2.3 miles
Airport Loop Trail – 1.7 miles
Sedona View Trail – 1.7 miles
Chapel of the Holy Cross – 5.8 miles
Teacup Trailhead – 1.6 miles
Thunder Mountain Trailhead – 2.3 miles
Little Sugarloaf – 2.6 miles
Flagstaff – 32 miles
Prescott – 68.4 miles
Grand Canyon Village – 116 miles
Permit & Tax Info
Arizona TPT License #: 21528101
City of Sedona Permit #: 032484
- Checkin Available
- Checkout Available
- Not Available
- Available
- Checkin Available
- Checkout Available
- Not Available
Seasonal Rates (Nightly)
{[review.title]}
Guest Review
by {[review.first_name]} on {[review.creation_date.split(' ')[0]]}Grand Master Bedroom - Main Level
Master Bedroom 2 - Main Level
Master Bedroom 3 - Lower Level
Sedona Jewel
 West Sedona
West Sedona
 2400 Square Feet
2400 Square Feet
3 Beds
3 Baths
6 Guests
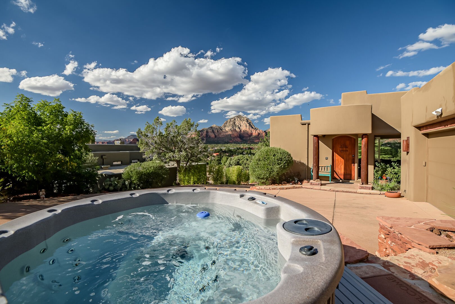

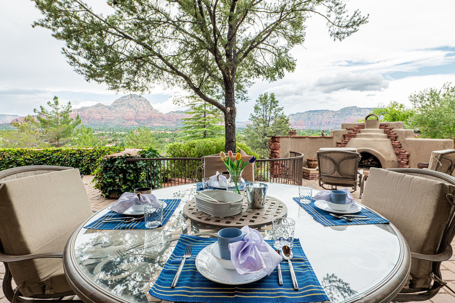



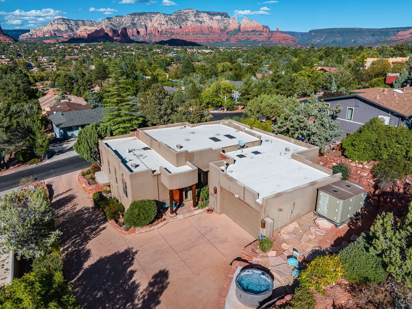





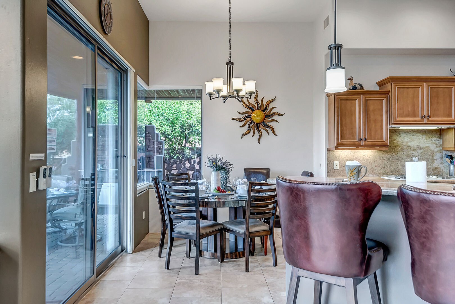
















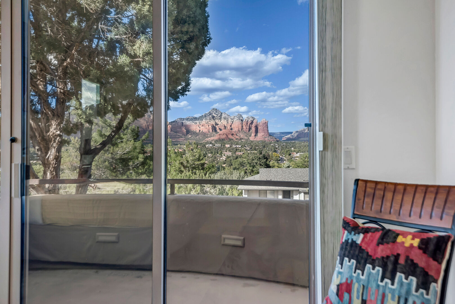




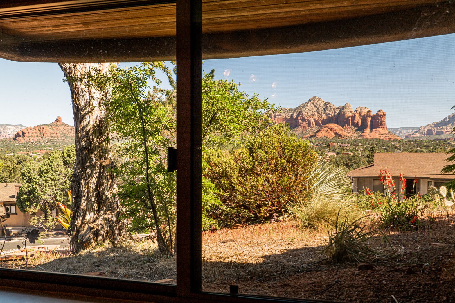



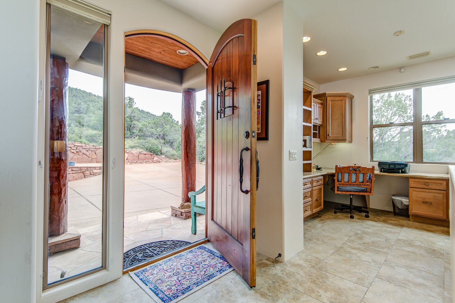








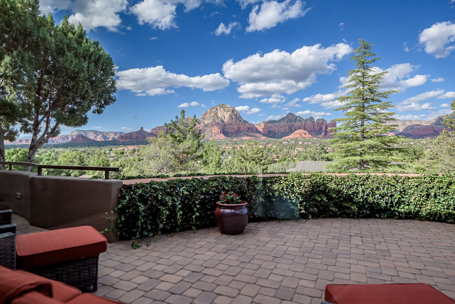
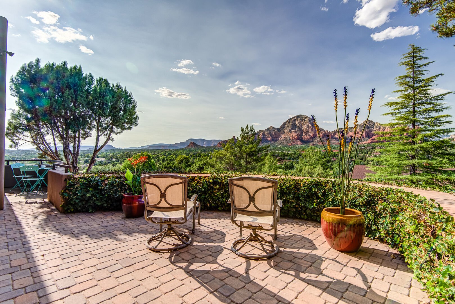

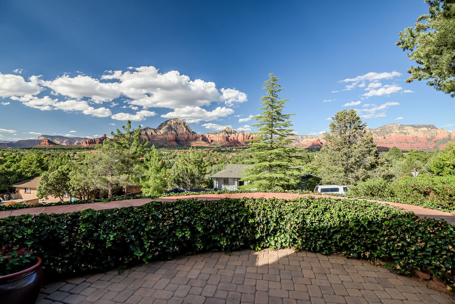

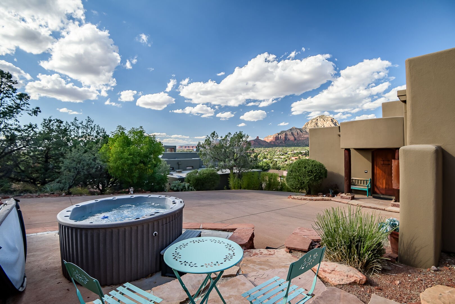


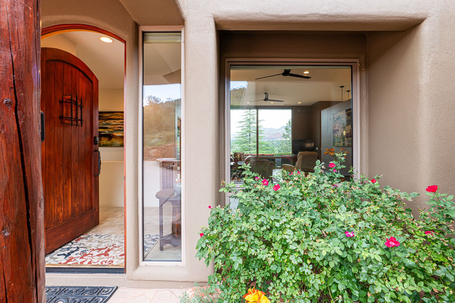
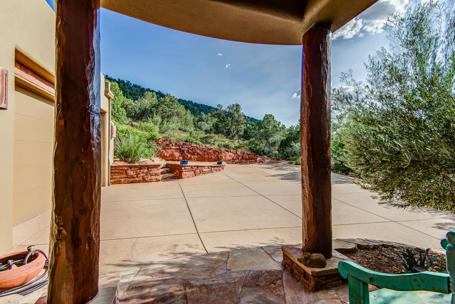


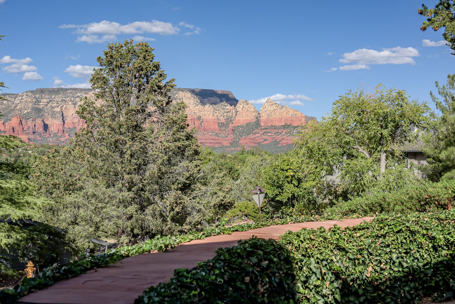




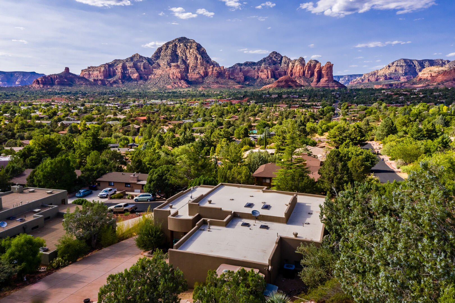
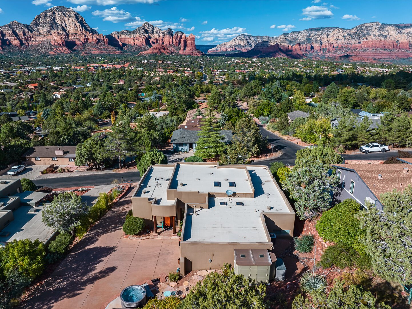

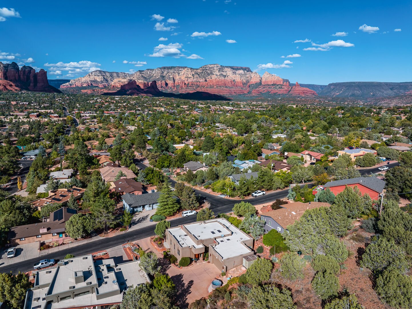
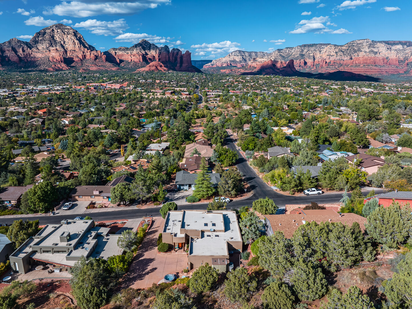

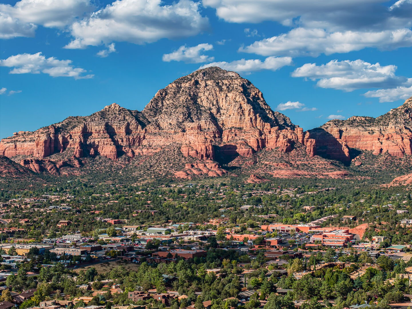
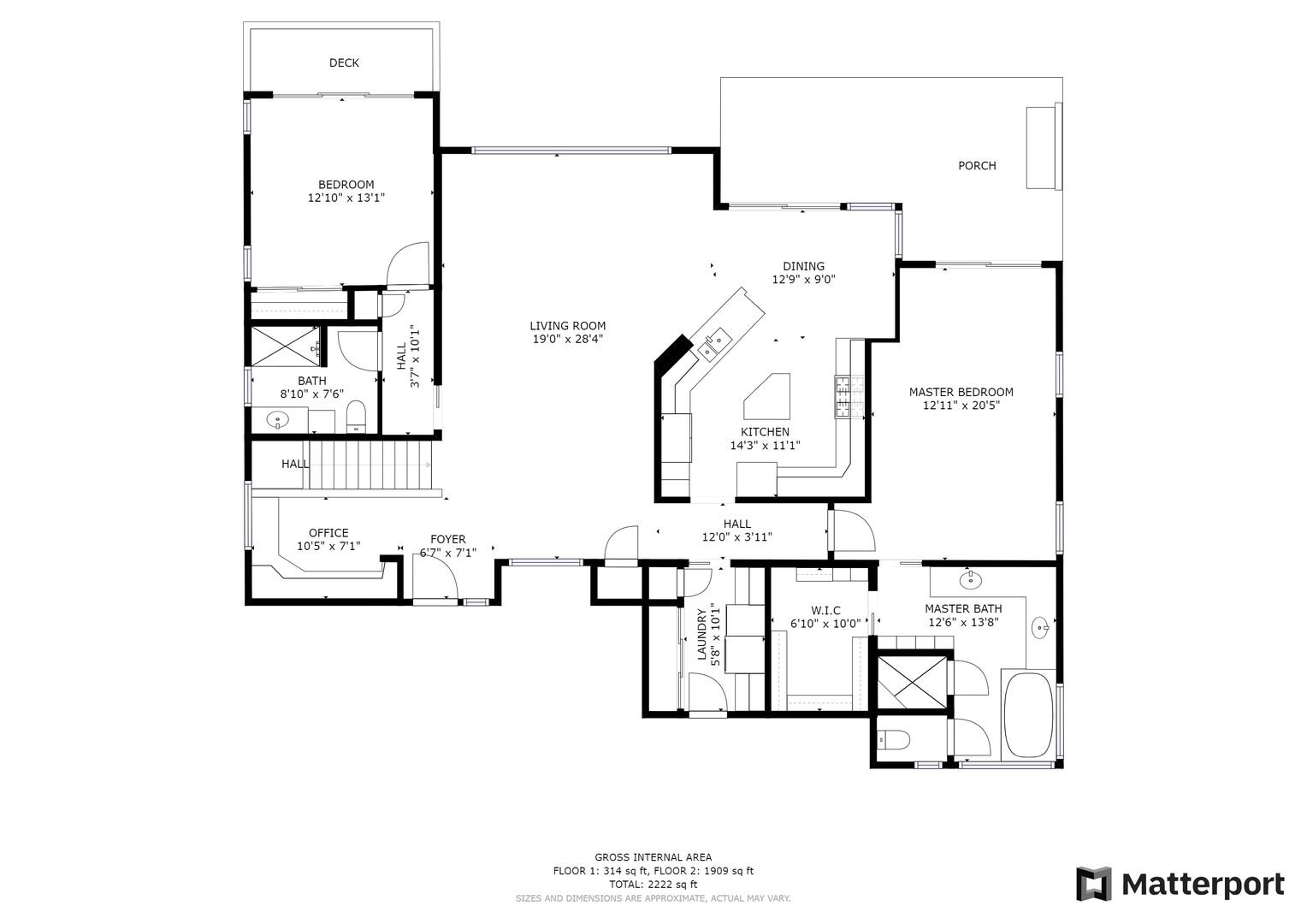
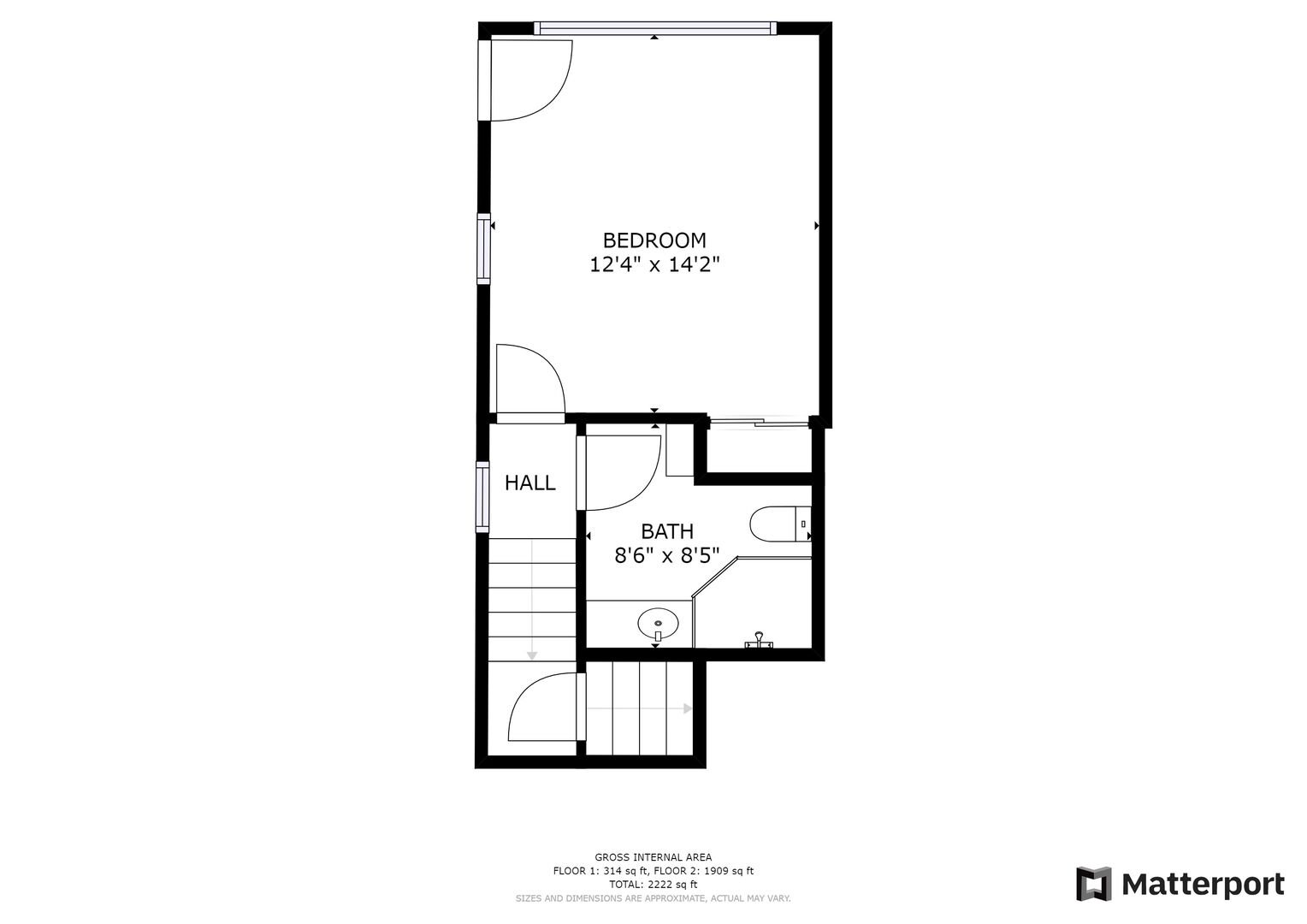


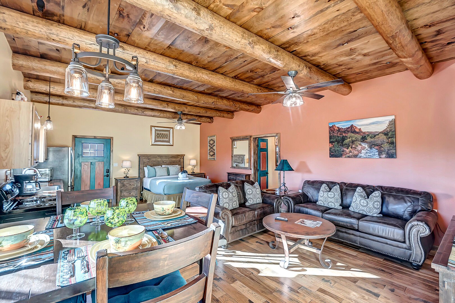
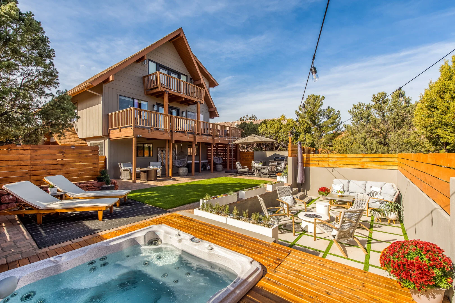
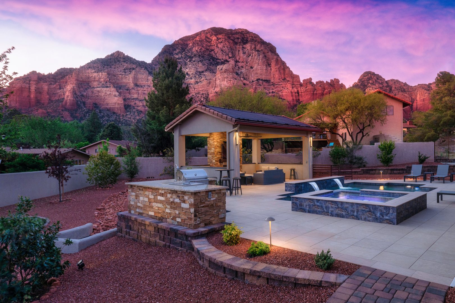
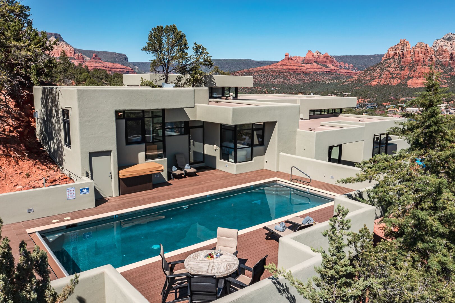
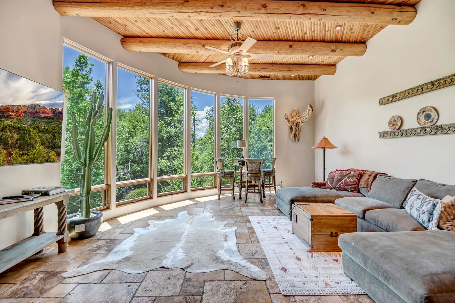
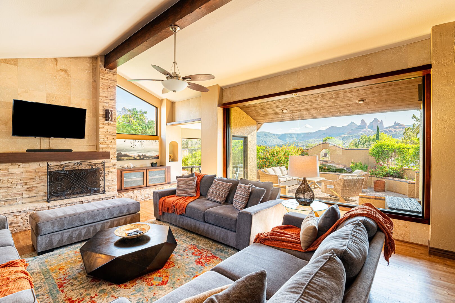

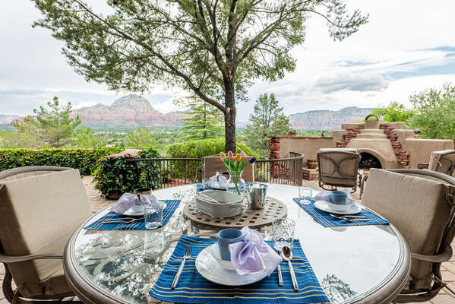






 Secure Booking Experience
Secure Booking Experience