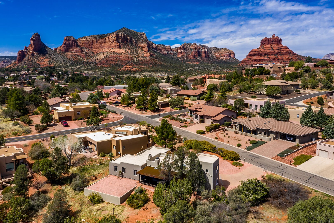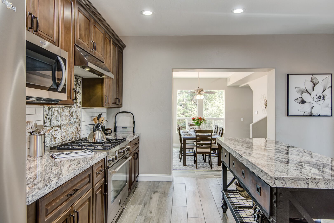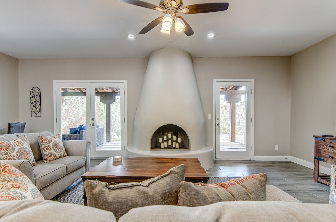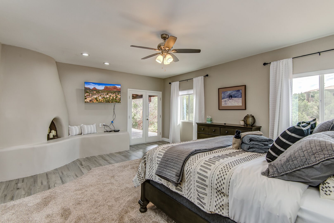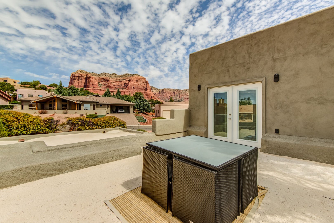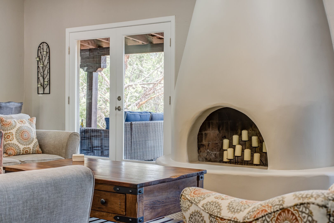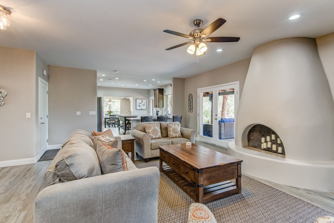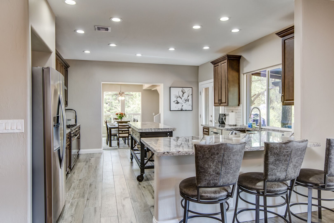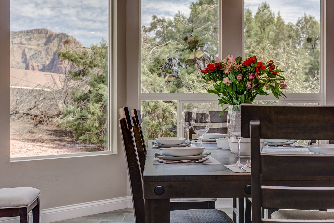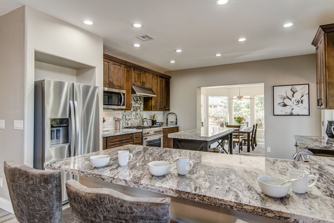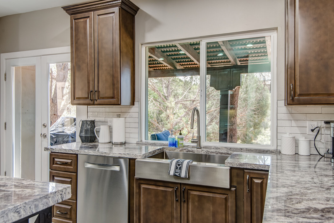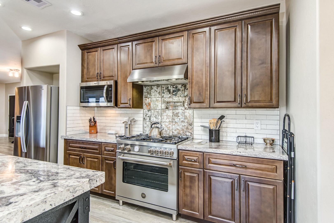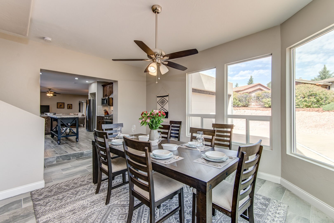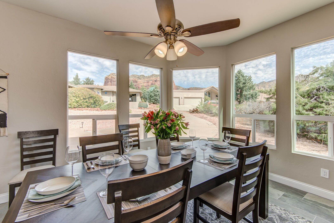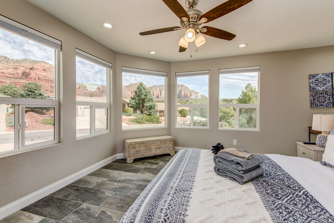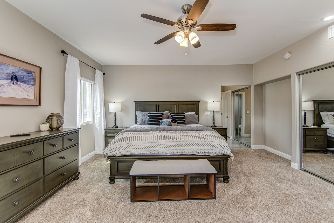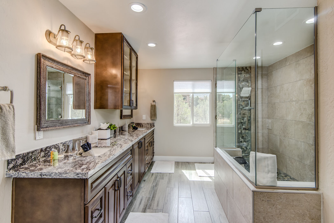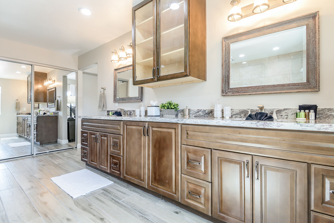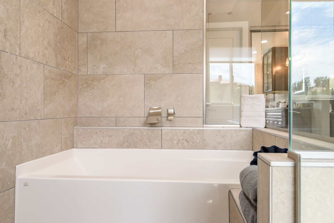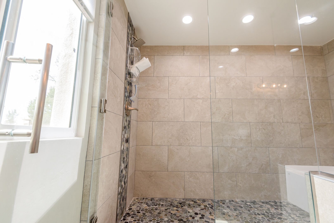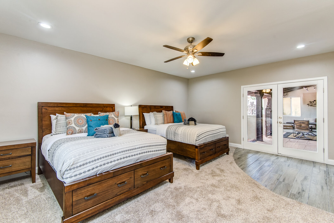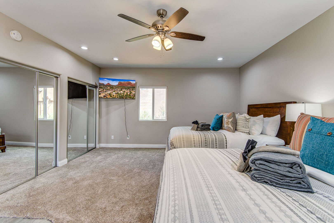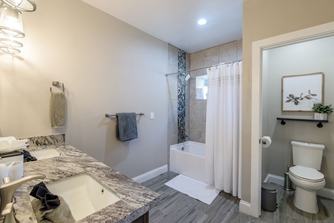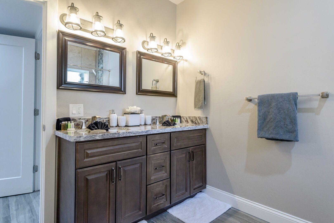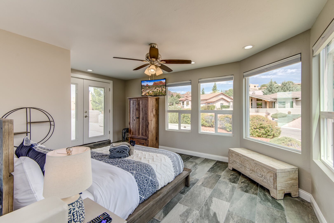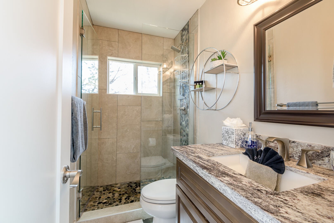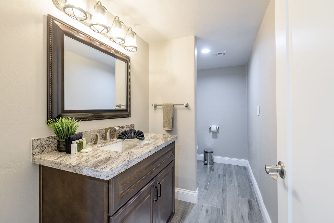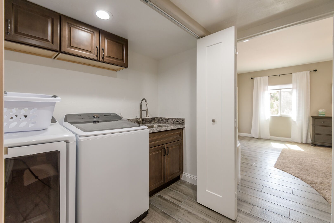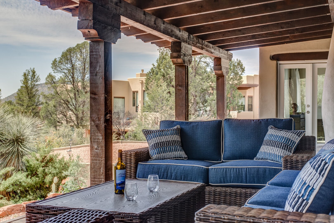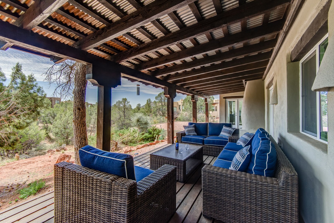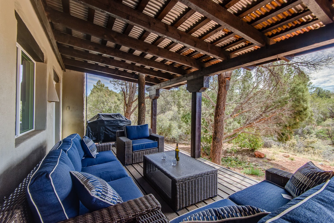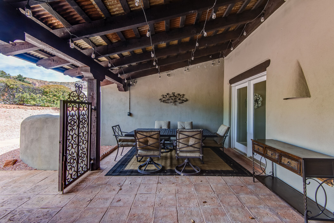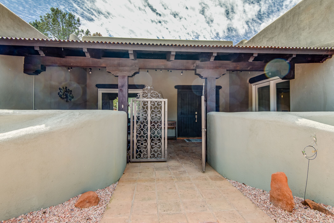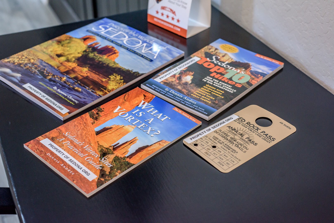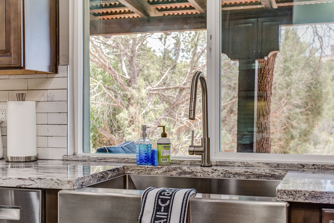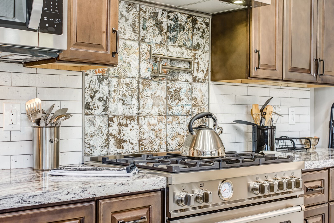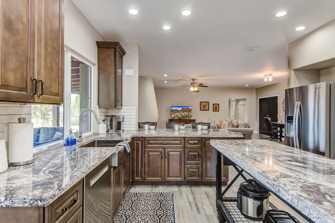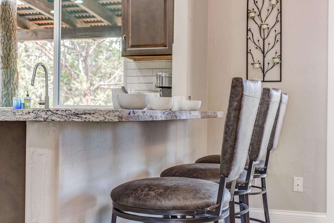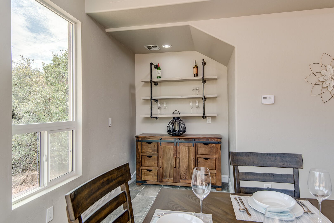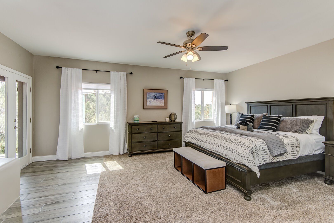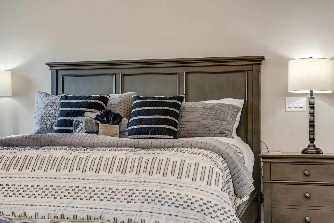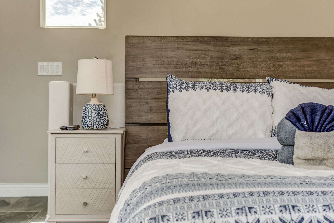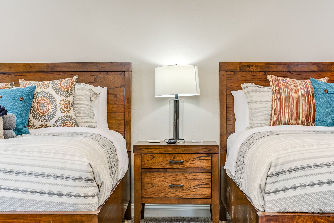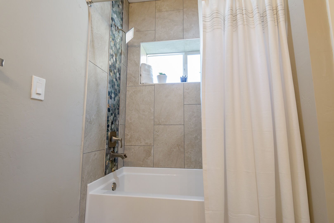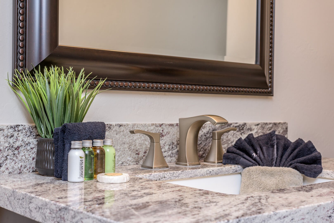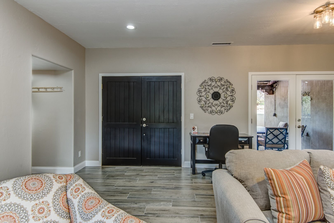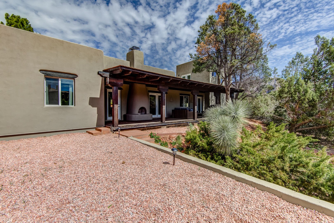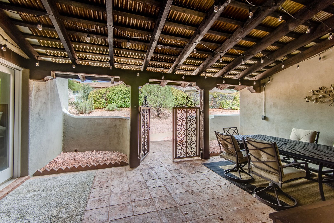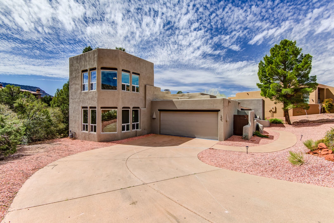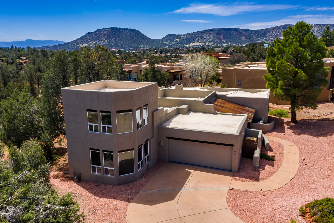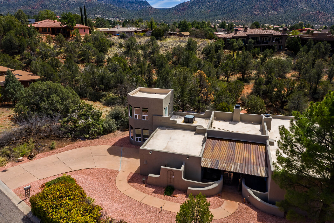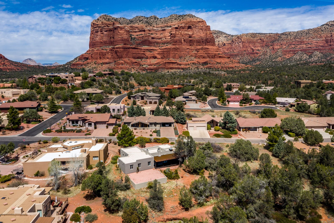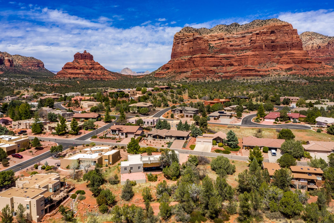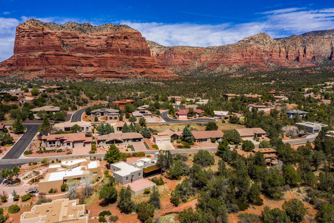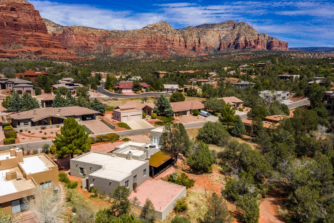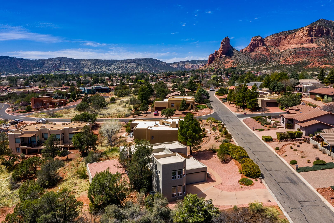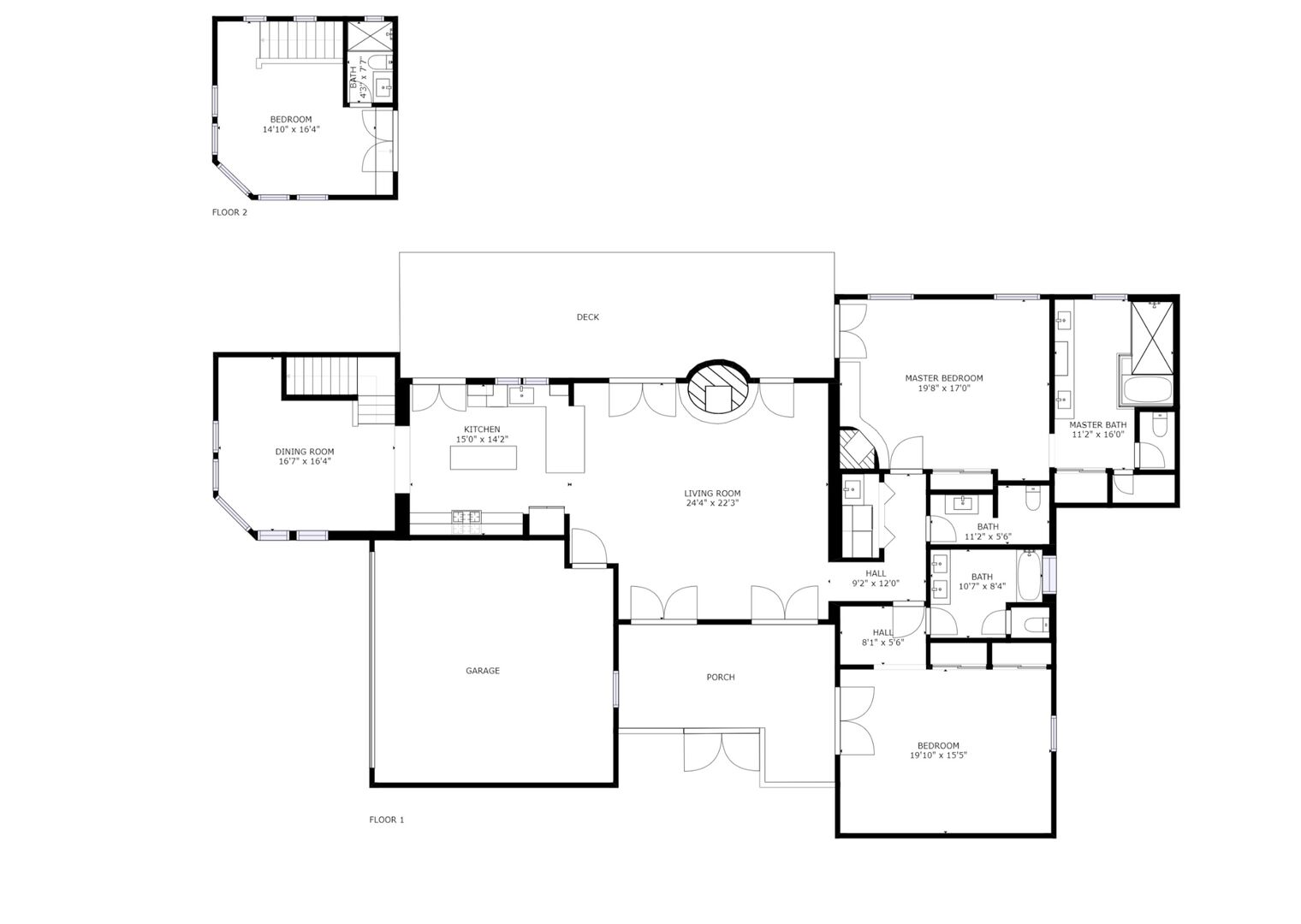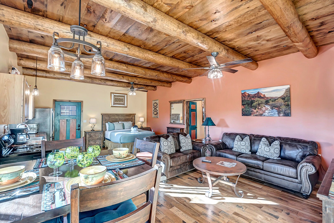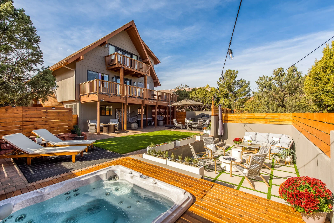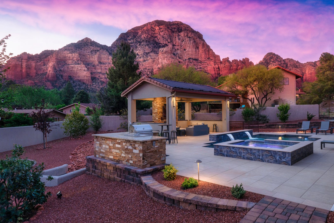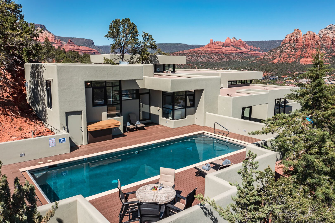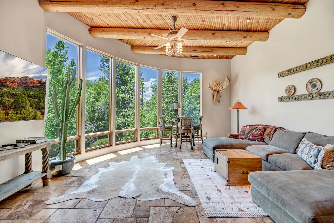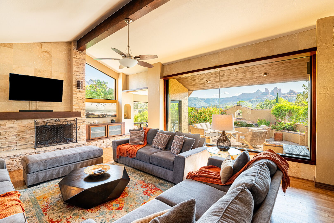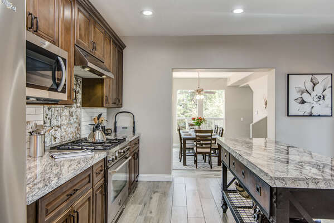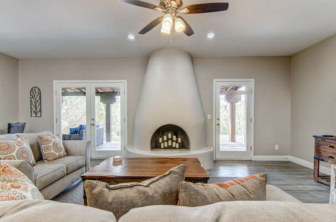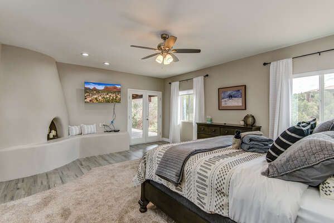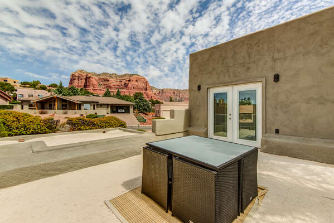Sedona Pinon Woods
 Village of Oak Creek
Village of Oak Creek
 2749 Square Feet
2749 Square Feet
3 Beds
3 Baths
1 Half Bath
6 Guests
Why We Love It
Located in the sought-after Village of Oak Creek is the gorgeous Sedona Piñon Woods. You will have up-close views of the red rock vistas while the home embraces you in luxury. The home backs up to a beautiful desert wash with plenty of trees providing privacy and peaceful views. You will be close to many Sedona amenities including golf courses, hiking and biking trails, as well as many restaurant and shopping options.
This two-level home has been completely remodeled and offers 2,749 square feet, holding three bedrooms and three and a half bathrooms to easily accommodate up to six guests.
After walking through the front covered patio, you’ll enter the home through the double doors and step into the main-level great room - the living room, kitchen and dining area — all offering a bright and open ambiance.
Living Room: This room offers a modern design and comfortable sofa and chairs, a decorative fireplace (not operational) and a 55” Smart TV and cable TV. Exit through the double French doors to enjoy the outdoor living space and views.
Kitchen: The chef’s kitchen is fully equipped and offers high-end stainless steel appliances including a five-burner Bertazzoni gas range with a convenient pot filler. You’ll love the custom cabinets, a farm-style sink, and stone counters. The convenient and moveable center island offers lots of prep space while the kitchen bar has seating for three.
Dining Area: The dining area has seating for up to eight with surrounding windows and views offering a delightful dining experience.
Bedrooms/Bathrooms:
Grand Master Bedroom (main level)— King size bed, Smart TV with cable, a decorative fireplace (not operational), and access to the patio. The private bathroom is spacious and offers a dual sink vanity, soaking tub and separate tile and glass shower.
Master bedroom 2 (main level) — Two queen beds, Smart TV with cable, private bathroom with double sinks and tub/shower combination.
Loft Master bedroom 3 (upper level) —Queen bed, Smart TV, and lots of natural light with views. The private bathroom has stone counters and a tile/glass shower. You’ll have access to the patio that features outdoor furnishings and amazing views.
Additional half bath on main level
Outdoor Spaces:
There are multiple outdoor spaces starting with the front covered patio that features a dining table and chairs. The back patio is covered and has comfortable patio sofa and chairs, a natural gas BBQ grill, and plenty of mature trees and relaxing views. The outdoor fireplace is decorative and not operational. The patio adjacent to the upper level bedroom has outdoor table and chairs and incredible views.
Smart Streaming Service: Amazon Prime (free programming only) is available
Internet Access: High Speed Wi-Fi
Laundry: New washer and dryer in laundry room.
Parking: Two-car garage. No parking in driveway or on the street.
Air conditioning: Yes, Central
Hot tub: No
Pets: Not Allowed
Security Cameras: No
Pursuant to ARS § 32-2121 the Property Management Company does not solicit, arrange or accept reservations or monies, for occupancies of greater than thirty-one days
Distances:
Bell Rock Trailhead — 3.2 miles
Cathedral Rock Trailhead — 5.6 miles
Sedona Golf Resort – 1.5 miles
Tlaquepaque Arts & Crafts Village – 8.0 miles
Chapel of the Holy Cross – 6.2 miles
Flagstaff – 51.8 miles
Prescott – 60.3 miles
Grand Canyon Village – 130 miles
Arizona TPT License #21447073
Property Description
Located in the sought-after Village of Oak Creek is the gorgeous Sedona Piñon Woods. You will have up-close views of the red rock vistas while the home embraces you in luxury. The home backs up to a beautiful desert wash with plenty of trees providing privacy and peaceful views. You will be close to many Sedona amenities including golf courses, hiking and biking trails, as well as many restaurant and shopping options.
This two-level home has been completely remodeled and offers 2,749 square feet, holding three bedrooms and three and a half bathrooms to easily accommodate up to six guests.
After walking through the front covered patio, you’ll enter the home through the double doors and step into the main-level great room - the living room, kitchen and dining area — all offering a bright and open ambiance.
Living Room: This room offers a modern design and comfortable sofa and chairs, a decorative fireplace (not operational) and a 55” Smart TV and cable TV. Exit through the double French doors to enjoy the outdoor living space and views.
Kitchen: The chef’s kitchen is fully equipped and offers high-end stainless steel appliances including a five-burner Bertazzoni gas range with a convenient pot filler. You’ll love the custom cabinets, a farm-style sink, and stone counters. The convenient and moveable center island offers lots of prep space while the kitchen bar has seating for three.
Dining Area: The dining area has seating for up to eight with surrounding windows and views offering a delightful dining experience.
Bedrooms/Bathrooms:
Grand Master Bedroom (main level)— King size bed, Smart TV with cable, a decorative fireplace (not operational), and access to the patio. The private bathroom is spacious and offers a dual sink vanity, soaking tub and separate tile and glass shower.
Master bedroom 2 (main level) — Two queen beds, Smart TV with cable, private bathroom with double sinks and tub/shower combination.
Loft Master bedroom 3 (upper level) —Queen bed, Smart TV, and lots of natural light with views. The private bathroom has stone counters and a tile/glass shower. You’ll have access to the patio that features outdoor furnishings and amazing views.
Additional half bath on main level
Outdoor Spaces:
There are multiple outdoor spaces starting with the front covered patio that features a dining table and chairs. The back patio is covered and has comfortable patio sofa and chairs, a natural gas BBQ grill, and plenty of mature trees and relaxing views. The outdoor fireplace is decorative and not operational. The patio adjacent to the upper level bedroom has outdoor table and chairs and incredible views.
Smart Streaming Service: Amazon Prime (free programming only) is available
Internet Access: High Speed Wi-Fi
Laundry: New washer and dryer in laundry room.
Parking: Two-car garage. No parking in driveway or on the street.
Air conditioning: Yes, Central
Hot tub: No
Pets: Not Allowed
Security Cameras: No
Pursuant to ARS § 32-2121 the Property Management Company does not solicit, arrange or accept reservations or monies, for occupancies of greater than thirty-one days
Distances:
Bell Rock Trailhead — 3.2 miles
Cathedral Rock Trailhead — 5.6 miles
Sedona Golf Resort – 1.5 miles
Tlaquepaque Arts & Crafts Village – 8.0 miles
Chapel of the Holy Cross – 6.2 miles
Flagstaff – 51.8 miles
Prescott – 60.3 miles
Grand Canyon Village – 130 miles
Arizona TPT License #21447073
Virtual Tour
What This Property Offers
Check Availability
- Checkin Available
- Checkout Available
- Not Available
- Available
- Checkin Available
- Checkout Available
- Not Available
Seasonal Rates (Nightly)
Reviews
Where You’ll Sleep
Master Bedroom - Main Level
Master Bedroom 2 - Main Level
Master Bedroom 3 - Upper Level
Location Of The Property
Located in the sought-after Village of Oak Creek is the gorgeous Sedona Piñon Woods. You will have up-close views of the red rock vistas while the home embraces you in luxury. The home backs up to a beautiful desert wash with plenty of trees providing privacy and peaceful views. You will be close to many Sedona amenities including golf courses, hiking and biking trails, as well as many restaurant and shopping options.
This two-level home has been completely remodeled and offers 2,749 square feet, holding three bedrooms and three and a half bathrooms to easily accommodate up to six guests.
After walking through the front covered patio, you’ll enter the home through the double doors and step into the main-level great room - the living room, kitchen and dining area — all offering a bright and open ambiance.
Living Room: This room offers a modern design and comfortable sofa and chairs, a decorative fireplace (not operational) and a 55” Smart TV and cable TV. Exit through the double French doors to enjoy the outdoor living space and views.
Kitchen: The chef’s kitchen is fully equipped and offers high-end stainless steel appliances including a five-burner Bertazzoni gas range with a convenient pot filler. You’ll love the custom cabinets, a farm-style sink, and stone counters. The convenient and moveable center island offers lots of prep space while the kitchen bar has seating for three.
Dining Area: The dining area has seating for up to eight with surrounding windows and views offering a delightful dining experience.
Bedrooms/Bathrooms:
Grand Master Bedroom (main level)— King size bed, Smart TV with cable, a decorative fireplace (not operational), and access to the patio. The private bathroom is spacious and offers a dual sink vanity, soaking tub and separate tile and glass shower.
Master bedroom 2 (main level) — Two queen beds, Smart TV with cable, private bathroom with double sinks and tub/shower combination.
Loft Master bedroom 3 (upper level) —Queen bed, Smart TV, and lots of natural light with views. The private bathroom has stone counters and a tile/glass shower. You’ll have access to the patio that features outdoor furnishings and amazing views.
Additional half bath on main level
Outdoor Spaces:
There are multiple outdoor spaces starting with the front covered patio that features a dining table and chairs. The back patio is covered and has comfortable patio sofa and chairs, a natural gas BBQ grill, and plenty of mature trees and relaxing views. The outdoor fireplace is decorative and not operational. The patio adjacent to the upper level bedroom has outdoor table and chairs and incredible views.
Smart Streaming Service: Amazon Prime (free programming only) is available
Internet Access: High Speed Wi-Fi
Laundry: New washer and dryer in laundry room.
Parking: Two-car garage. No parking in driveway or on the street.
Air conditioning: Yes, Central
Hot tub: No
Pets: Not Allowed
Security Cameras: No
Pursuant to ARS § 32-2121 the Property Management Company does not solicit, arrange or accept reservations or monies, for occupancies of greater than thirty-one days
Distances:
Bell Rock Trailhead — 3.2 miles
Cathedral Rock Trailhead — 5.6 miles
Sedona Golf Resort – 1.5 miles
Tlaquepaque Arts & Crafts Village – 8.0 miles
Chapel of the Holy Cross – 6.2 miles
Flagstaff – 51.8 miles
Prescott – 60.3 miles
Grand Canyon Village – 130 miles
Arizona TPT License #21447073
- Checkin Available
- Checkout Available
- Not Available
- Available
- Checkin Available
- Checkout Available
- Not Available
Seasonal Rates (Nightly)
{[review.title]}
Guest Review
by {[review.first_name]} on {[review.creation_date.split(' ')[0]]}Master Bedroom - Main Level
Master Bedroom 2 - Main Level
Master Bedroom 3 - Upper Level
Sedona Pinon Woods
 Village of Oak Creek
Village of Oak Creek
 2749 Square Feet
2749 Square Feet
3 Beds
3 Baths
1 Half Bath
6 Guests
