Sedona Red Rock Escape
 Uptown Sedona
Uptown Sedona
 2032 Square Feet
2032 Square Feet
2 Beds
2 Baths
6 Guests
Why We Love It
This gorgeous, remodeled Sedona Red Rock Escape is located in a peaceful Uptown Sedona neighborhood surrounded by breathtaking red rock vistas. Relax, recharge, and immerse yourself in the natural beauty and vibrant culture of the Uptown area—all just a short ride or stroll away. You’ll be an easy 10-minute walk to Sedona’s best: restaurants, shops, art galleries, the Sedona Heritage Museum, cozy coffee spots, the Sedona Beer Company, and the modern culinary destination, The Vault.
For outdoor enthusiasts, the neighborhood trailhead to the scenic and invigorating Javelina Trail is just a few minutes’ walk away. This trail links to a wider network of Sedona’s famed red rock hiking trails, ideal for those craving longer adventures.
Inside this light-filled, open-concept home, you’ll enjoy 2,032 square feet of stylish comfort, complete with two bedrooms, two bathrooms, and panoramic mountain views throughout. This home comfortably accommodates up to six guests.
After entering through the front door, you’ll step into a spacious foyer and cozy living room, followed by a sitting area, and then into the great room offering a breakfast area, family room, dining room, and kitchen. The open layout, elevated by airy vaulted ceilings, is perfect for gathering and relaxing.
Living Room: This cozy space features contemporary furnishings, a gas fireplace, and large windows that fill the room with natural light and stunning views. A carbon monoxide detector is also in place for your safety.
Sitting area: A versatile bonus space with a queen sofa sleeper, work desk, and—you guessed it—more spectacular views.
Breakfast area: Adjacent to the family room, this welcoming nook seats four and includes a wet bar with a generous countertop. Ideal for casual meals, game nights, or evening cocktails.
Family Room: Gather here on the large sectional sofa to enjoy the 65” Smart TV with cable programming and Blu-Ray DVD Player. French doors open to the expansive back deck, seamlessly blending indoor comfort with outdoor beauty.
Dining area: Surrounded by windows, this space features a stunning live-edge table with seating for eight under vaulted ceilings and with panoramic red rock views.
Kitchen: Fully stocked and ready for your culinary creations, this kitchen boasts GE stainless steel appliances including a five-burner electric stovetop, convection oven, microwave, dishwasher, and generous counter space. Views from the kitchen make meal prep a pleasure.
Bedrooms/Bathrooms
Master Bedroom — A serene retreat featuring a king-size bed, vaulted ceiling, 55” Smart TV with cable, and sliding glass doors to a private patio. The en suite bathroom offers a new walk-in shower, double-sink vanity, and a private water closet.
Bedroom 2 – This spacious guest room includes two twin beds that can be converted to a king upon request for a $30 fee. A full bathroom with a walk-in shower is located nearby.
Outdoor/Patio areas:
A spacious deck stretches along the back of the home and includes a dining table, gas BBQ, and lounge seating—perfect for dining al fresco or soaking in the majestic views.
Internet Access: High Speed Wi-Fi
Laundry: Full-size washer and dryer in hall closet
Parking: One-car garage and additional driveway parking
Air conditioning: Yes, Central
Hot tub: No
Pets: Not Allowed
Security Cameras: No
Pursuant to ARS § 32-2121 the Property Management Company does not solicit, arrange or accept reservations or monies, for occupancies of greater than thirty-one days
Distances:
Tlaquepaque Arts & Crafts Village – 1.2 miles
Sedona Heritage Museum – 1.1 miles
Javelina Trail — 0.3 miles
Chapel of the Holy Cross – 4.6 miles
Teacup Trailhead – 3.5 miles
Thunder Mountain Trailhead – 4.3 miles
Little Sugarloaf – 4.8 miles
Grand Central Trail — 1 mile
Adobe Jack Trailhead — 1.7 miles
Flagstaff – 30.1 miles
Prescott – 67.2 miles
Grand Canyon Village – 114 miles
Arizona TPT License #21458846
City of Sedona Permit #004660
What Guests Are Saying
Guests rave about this Sedona retreat, calling it their favorite stay in years. Reviews highlight the spotless cleanliness, gorgeous furnishings, and breathtaking views from every room—including the shower. The quiet, private location at the end of a dead-end street offers peace and seclusion while being just minutes from Uptown Sedona. Guests loved the comfortable beds, well-equipped kitchen, and easy access to trails and town. Many say they would “absolutely stay here again.”
Property Description
This gorgeous, remodeled Sedona Red Rock Escape is located in a peaceful Uptown Sedona neighborhood surrounded by breathtaking red rock vistas. Relax, recharge, and immerse yourself in the natural beauty and vibrant culture of the Uptown area—all just a short ride or stroll away. You’ll be an easy 10-minute walk to Sedona’s best: restaurants, shops, art galleries, the Sedona Heritage Museum, cozy coffee spots, the Sedona Beer Company, and the modern culinary destination, The Vault.
For outdoor enthusiasts, the neighborhood trailhead to the scenic and invigorating Javelina Trail is just a few minutes’ walk away. This trail links to a wider network of Sedona’s famed red rock hiking trails, ideal for those craving longer adventures.
Inside this light-filled, open-concept home, you’ll enjoy 2,032 square feet of stylish comfort, complete with two bedrooms, two bathrooms, and panoramic mountain views throughout. This home comfortably accommodates up to six guests.
After entering through the front door, you’ll step into a spacious foyer and cozy living room, followed by a sitting area, and then into the great room offering a breakfast area, family room, dining room, and kitchen. The open layout, elevated by airy vaulted ceilings, is perfect for gathering and relaxing.
Living Room: This cozy space features contemporary furnishings, a gas fireplace, and large windows that fill the room with natural light and stunning views. A carbon monoxide detector is also in place for your safety.
Sitting area: A versatile bonus space with a queen sofa sleeper, work desk, and—you guessed it—more spectacular views.
Breakfast area: Adjacent to the family room, this welcoming nook seats four and includes a wet bar with a generous countertop. Ideal for casual meals, game nights, or evening cocktails.
Family Room: Gather here on the large sectional sofa to enjoy the 65” Smart TV with cable programming and Blu-Ray DVD Player. French doors open to the expansive back deck, seamlessly blending indoor comfort with outdoor beauty.
Dining area: Surrounded by windows, this space features a stunning live-edge table with seating for eight under vaulted ceilings and with panoramic red rock views.
Kitchen: Fully stocked and ready for your culinary creations, this kitchen boasts GE stainless steel appliances including a five-burner electric stovetop, convection oven, microwave, dishwasher, and generous counter space. Views from the kitchen make meal prep a pleasure.
Bedrooms/Bathrooms
Master Bedroom — A serene retreat featuring a king-size bed, vaulted ceiling, 55” Smart TV with cable, and sliding glass doors to a private patio. The en suite bathroom offers a new walk-in shower, double-sink vanity, and a private water closet.
Bedroom 2 – This spacious guest room includes two twin beds that can be converted to a king upon request for a $30 fee. A full bathroom with a walk-in shower is located nearby.
Outdoor/Patio areas:
A spacious deck stretches along the back of the home and includes a dining table, gas BBQ, and lounge seating—perfect for dining al fresco or soaking in the majestic views.
Internet Access: High Speed Wi-Fi
Laundry: Full-size washer and dryer in hall closet
Parking: One-car garage and additional driveway parking
Air conditioning: Yes, Central
Hot tub: No
Pets: Not Allowed
Security Cameras: No
Pursuant to ARS § 32-2121 the Property Management Company does not solicit, arrange or accept reservations or monies, for occupancies of greater than thirty-one days
Distances:
Tlaquepaque Arts & Crafts Village – 1.2 miles
Sedona Heritage Museum – 1.1 miles
Javelina Trail — 0.3 miles
Chapel of the Holy Cross – 4.6 miles
Teacup Trailhead – 3.5 miles
Thunder Mountain Trailhead – 4.3 miles
Little Sugarloaf – 4.8 miles
Grand Central Trail — 1 mile
Adobe Jack Trailhead — 1.7 miles
Flagstaff – 30.1 miles
Prescott – 67.2 miles
Grand Canyon Village – 114 miles
Arizona TPT License #21458846
City of Sedona Permit #004660
What Guests Are Saying
Guests rave about this Sedona retreat, calling it their favorite stay in years. Reviews highlight the spotless cleanliness, gorgeous furnishings, and breathtaking views from every room—including the shower. The quiet, private location at the end of a dead-end street offers peace and seclusion while being just minutes from Uptown Sedona. Guests loved the comfortable beds, well-equipped kitchen, and easy access to trails and town. Many say they would “absolutely stay here again.”
Virtual Tour
What This Property Offers
Check Availability
- Checkin Available
- Checkout Available
- Not Available
- Available
- Checkin Available
- Checkout Available
- Not Available
Reviews
Where You’ll Sleep
Master Bedroom
Bedroom 2
Sitting Room with Sleeper Sofa
Location Of The Property
This gorgeous, remodeled Sedona Red Rock Escape is located in a peaceful Uptown Sedona neighborhood surrounded by breathtaking red rock vistas. Relax, recharge, and immerse yourself in the natural beauty and vibrant culture of the Uptown area—all just a short ride or stroll away. You’ll be an easy 10-minute walk to Sedona’s best: restaurants, shops, art galleries, the Sedona Heritage Museum, cozy coffee spots, the Sedona Beer Company, and the modern culinary destination, The Vault.
For outdoor enthusiasts, the neighborhood trailhead to the scenic and invigorating Javelina Trail is just a few minutes’ walk away. This trail links to a wider network of Sedona’s famed red rock hiking trails, ideal for those craving longer adventures.
Inside this light-filled, open-concept home, you’ll enjoy 2,032 square feet of stylish comfort, complete with two bedrooms, two bathrooms, and panoramic mountain views throughout. This home comfortably accommodates up to six guests.
After entering through the front door, you’ll step into a spacious foyer and cozy living room, followed by a sitting area, and then into the great room offering a breakfast area, family room, dining room, and kitchen. The open layout, elevated by airy vaulted ceilings, is perfect for gathering and relaxing.
Living Room: This cozy space features contemporary furnishings, a gas fireplace, and large windows that fill the room with natural light and stunning views. A carbon monoxide detector is also in place for your safety.
Sitting area: A versatile bonus space with a queen sofa sleeper, work desk, and—you guessed it—more spectacular views.
Breakfast area: Adjacent to the family room, this welcoming nook seats four and includes a wet bar with a generous countertop. Ideal for casual meals, game nights, or evening cocktails.
Family Room: Gather here on the large sectional sofa to enjoy the 65” Smart TV with cable programming and Blu-Ray DVD Player. French doors open to the expansive back deck, seamlessly blending indoor comfort with outdoor beauty.
Dining area: Surrounded by windows, this space features a stunning live-edge table with seating for eight under vaulted ceilings and with panoramic red rock views.
Kitchen: Fully stocked and ready for your culinary creations, this kitchen boasts GE stainless steel appliances including a five-burner electric stovetop, convection oven, microwave, dishwasher, and generous counter space. Views from the kitchen make meal prep a pleasure.
Bedrooms/Bathrooms
Master Bedroom — A serene retreat featuring a king-size bed, vaulted ceiling, 55” Smart TV with cable, and sliding glass doors to a private patio. The en suite bathroom offers a new walk-in shower, double-sink vanity, and a private water closet.
Bedroom 2 – This spacious guest room includes two twin beds that can be converted to a king upon request for a $30 fee. A full bathroom with a walk-in shower is located nearby.
Outdoor/Patio areas:
A spacious deck stretches along the back of the home and includes a dining table, gas BBQ, and lounge seating—perfect for dining al fresco or soaking in the majestic views.
Internet Access: High Speed Wi-Fi
Laundry: Full-size washer and dryer in hall closet
Parking: One-car garage and additional driveway parking
Air conditioning: Yes, Central
Hot tub: No
Pets: Not Allowed
Security Cameras: No
Pursuant to ARS § 32-2121 the Property Management Company does not solicit, arrange or accept reservations or monies, for occupancies of greater than thirty-one days
Distances:
Tlaquepaque Arts & Crafts Village – 1.2 miles
Sedona Heritage Museum – 1.1 miles
Javelina Trail — 0.3 miles
Chapel of the Holy Cross – 4.6 miles
Teacup Trailhead – 3.5 miles
Thunder Mountain Trailhead – 4.3 miles
Little Sugarloaf – 4.8 miles
Grand Central Trail — 1 mile
Adobe Jack Trailhead — 1.7 miles
Flagstaff – 30.1 miles
Prescott – 67.2 miles
Grand Canyon Village – 114 miles
Arizona TPT License #21458846
City of Sedona Permit #004660
What Guests Are Saying
Guests rave about this Sedona retreat, calling it their favorite stay in years. Reviews highlight the spotless cleanliness, gorgeous furnishings, and breathtaking views from every room—including the shower. The quiet, private location at the end of a dead-end street offers peace and seclusion while being just minutes from Uptown Sedona. Guests loved the comfortable beds, well-equipped kitchen, and easy access to trails and town. Many say they would “absolutely stay here again.”
- Checkin Available
- Checkout Available
- Not Available
- Available
- Checkin Available
- Checkout Available
- Not Available
{[review.title]}
Guest Review
by {[review.first_name]} on {[review.creation_date.split(' ')[0]]}Master Bedroom
Bedroom 2
Sitting Room with Sleeper Sofa
Sedona Red Rock Escape
 Uptown Sedona
Uptown Sedona
 2032 Square Feet
2032 Square Feet
2 Beds
2 Baths
6 Guests
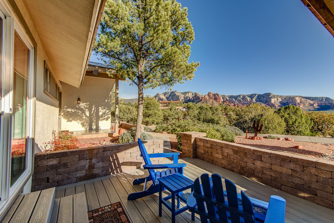
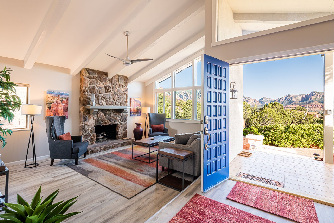
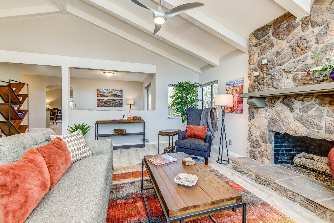
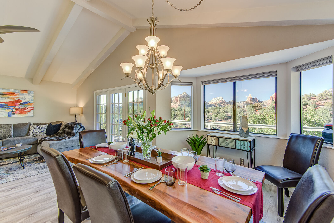
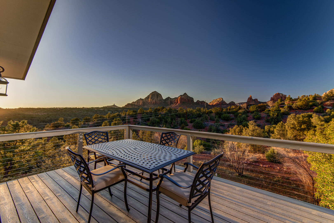
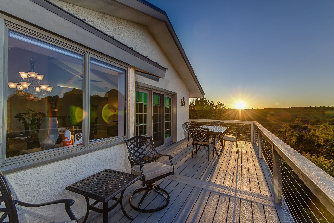
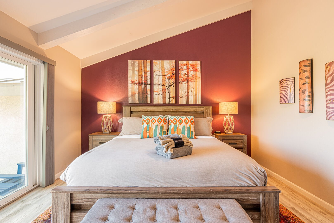
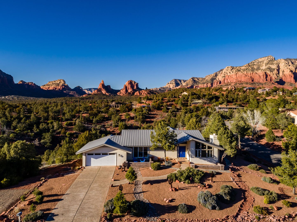
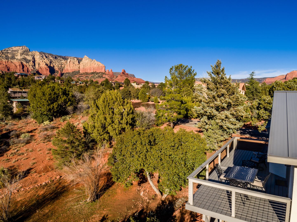
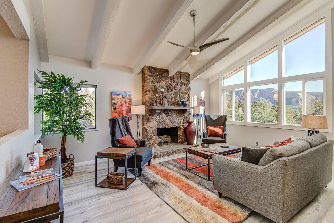
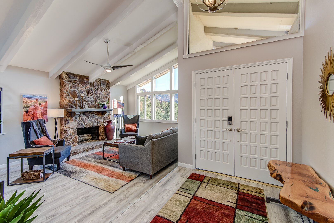
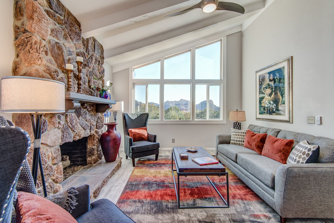
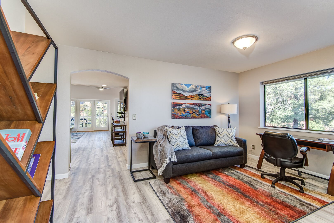
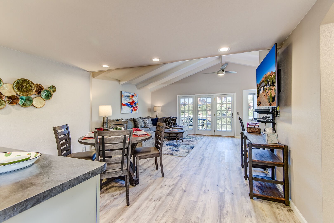
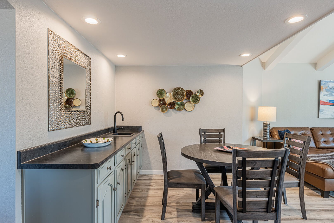
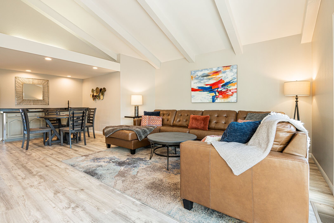
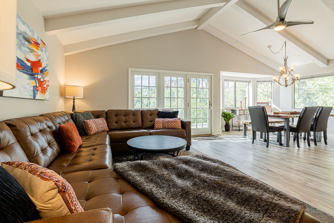
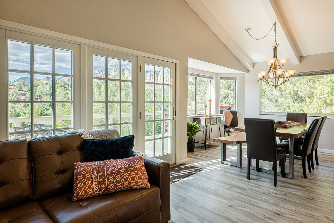
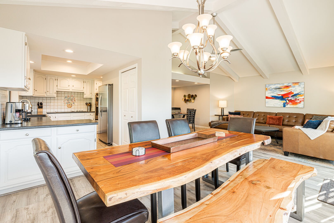
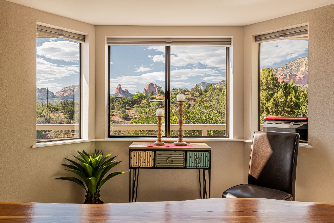
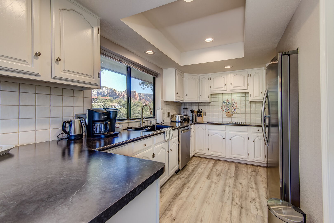
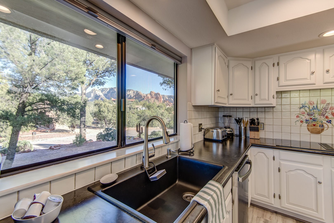
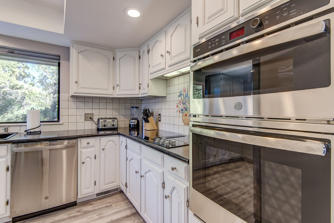
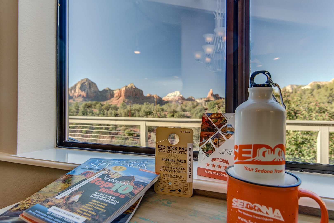
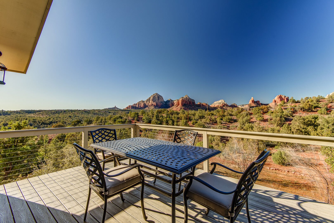
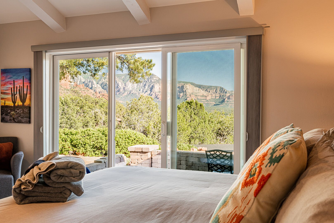
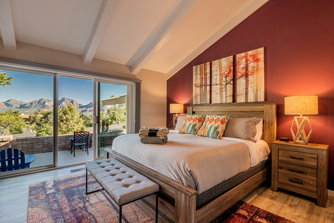
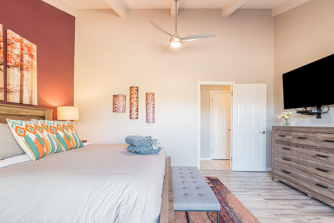
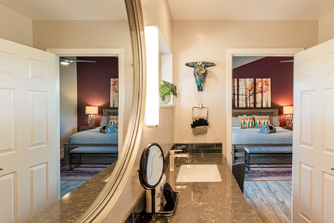
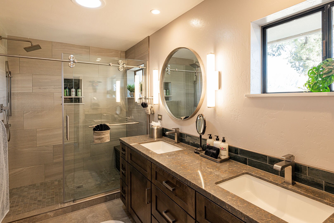
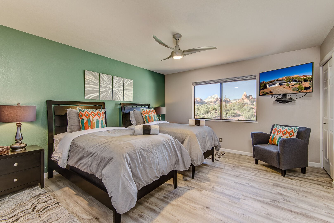
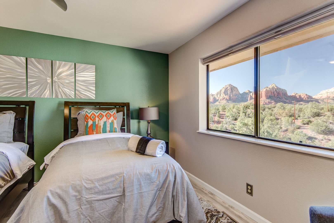
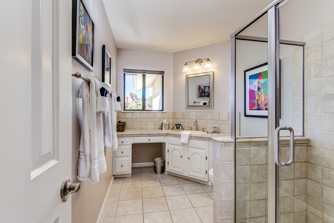
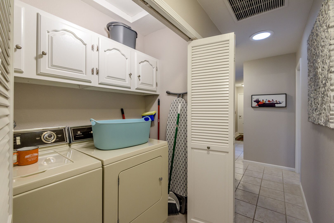
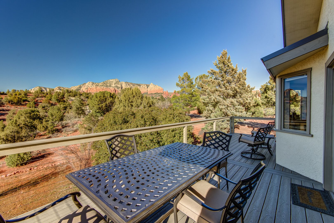
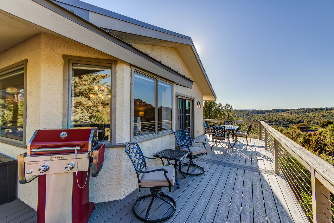
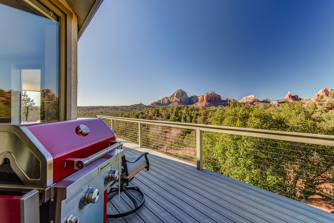
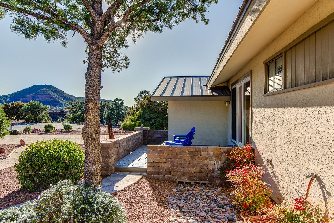
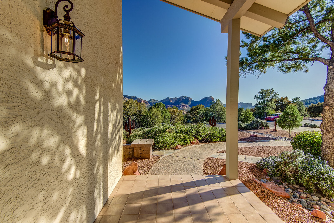
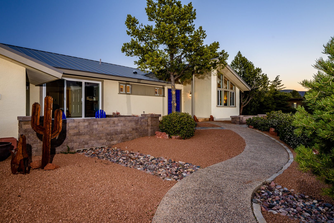
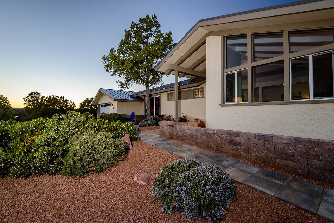
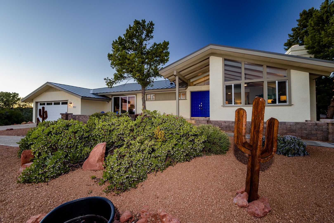
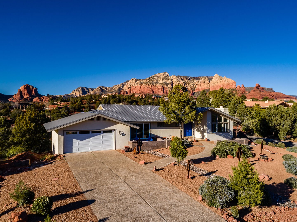
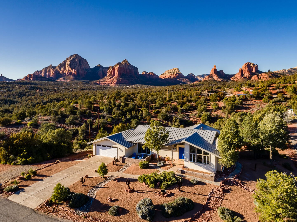
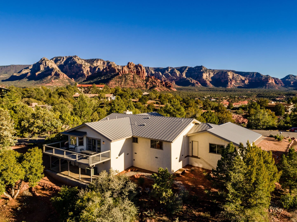
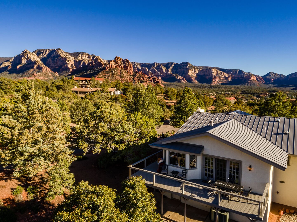
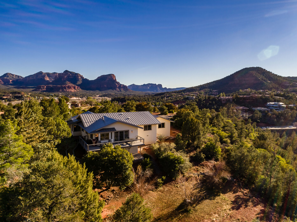
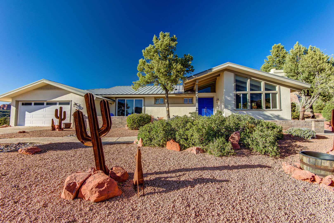
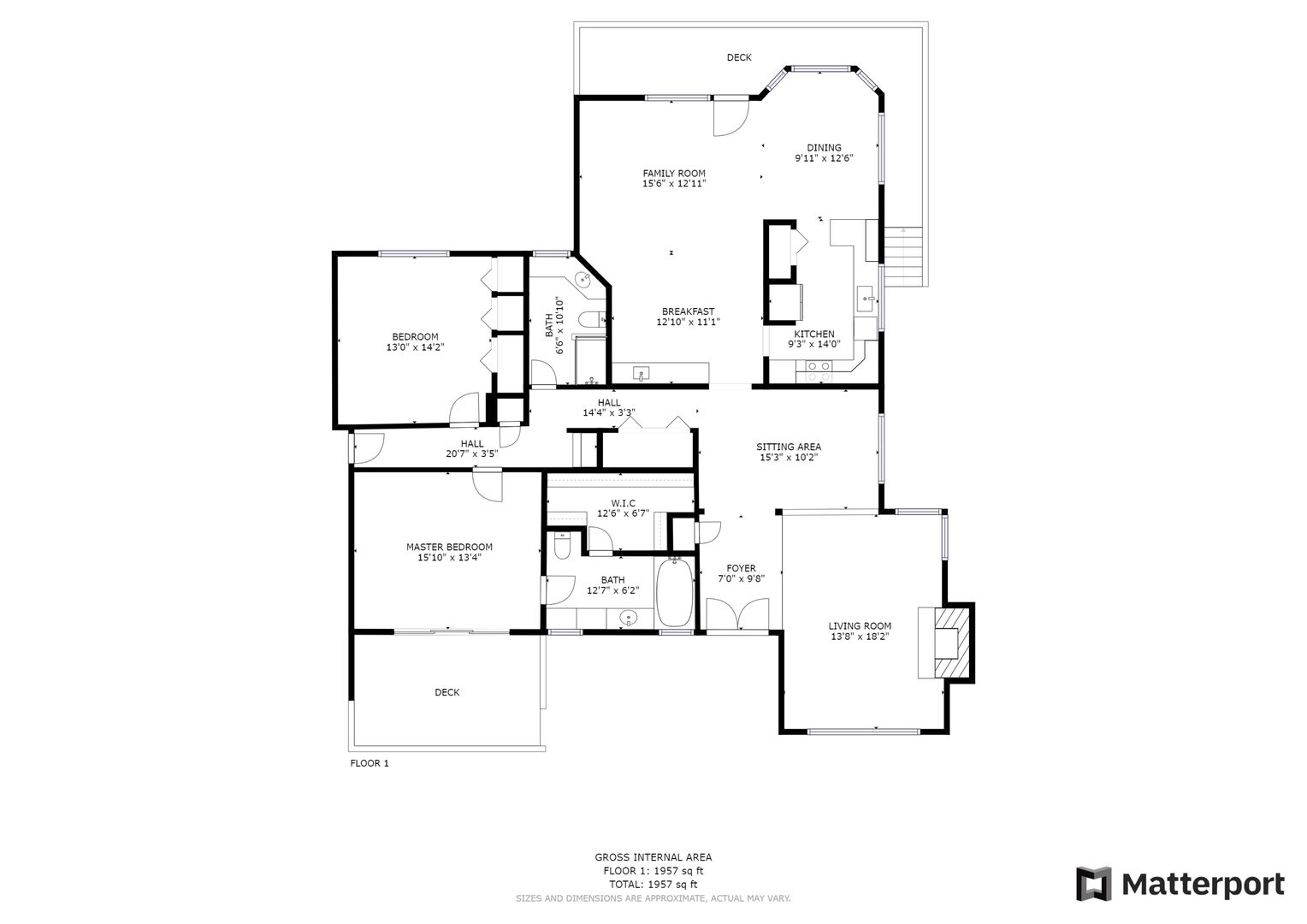


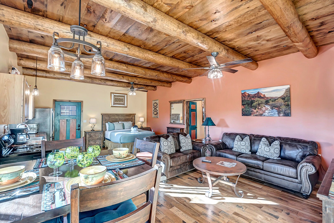
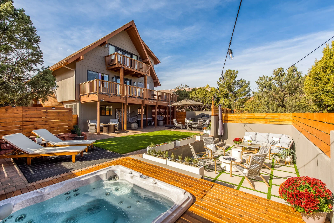
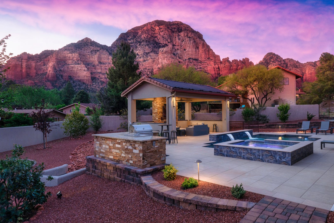
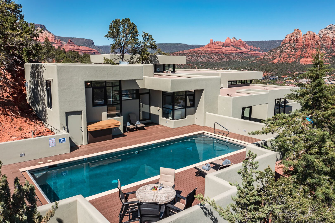
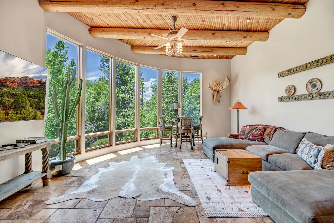
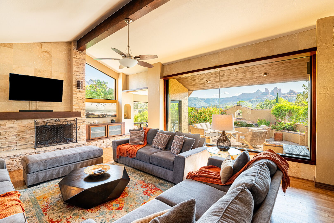
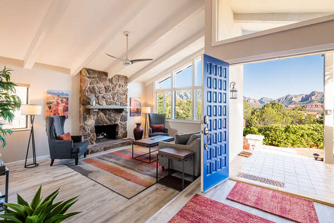
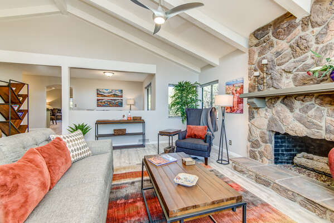
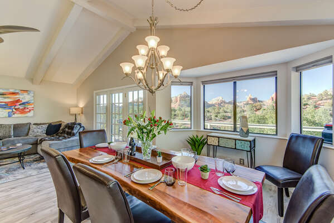
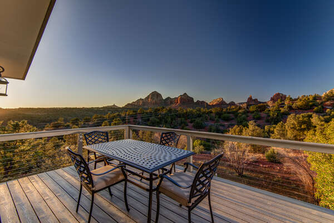




 Secure Booking Experience
Secure Booking Experience