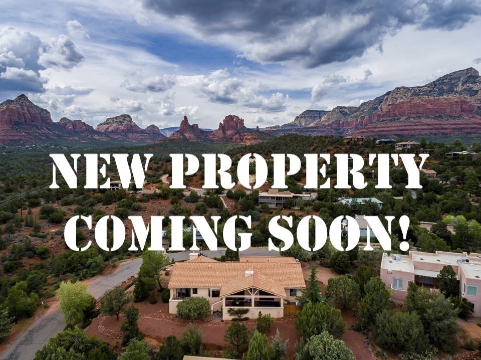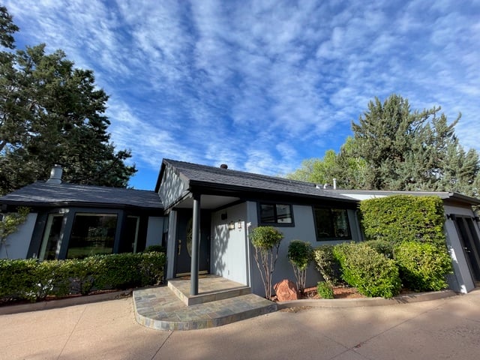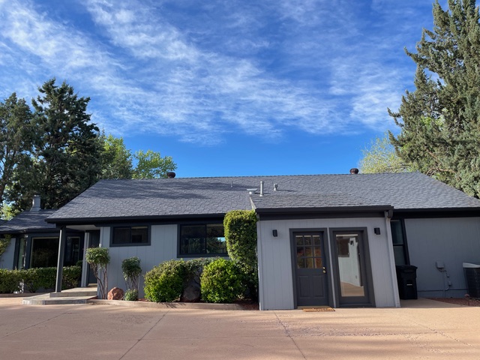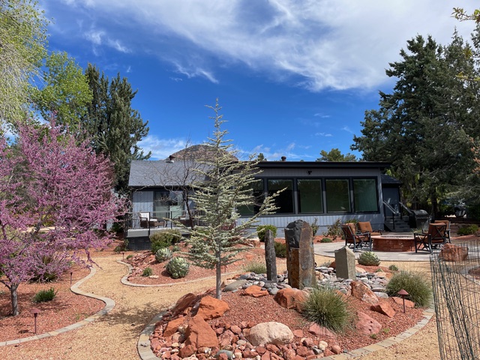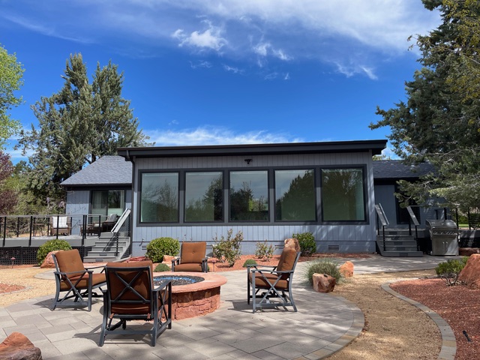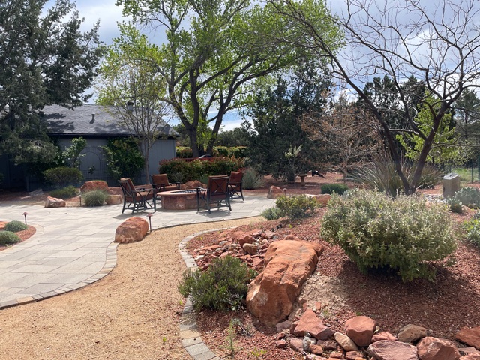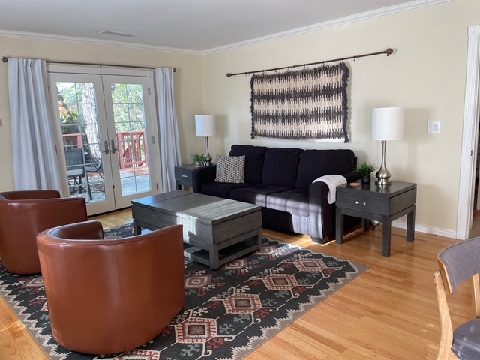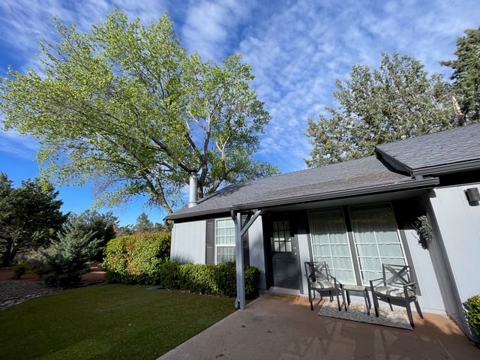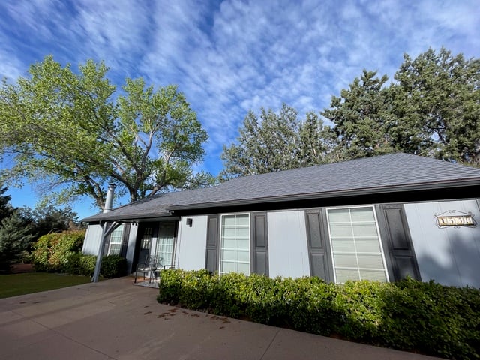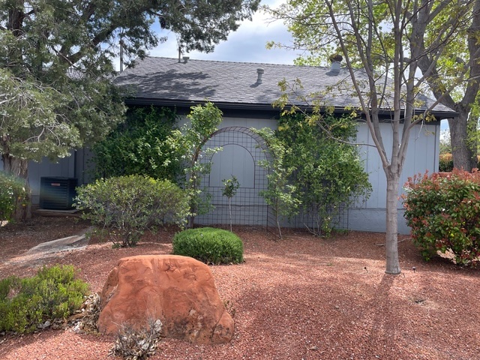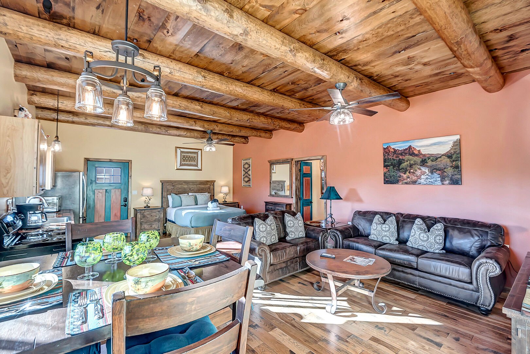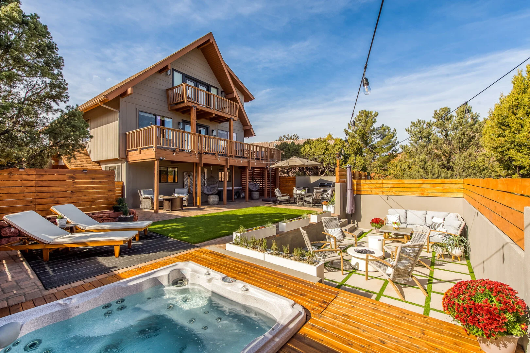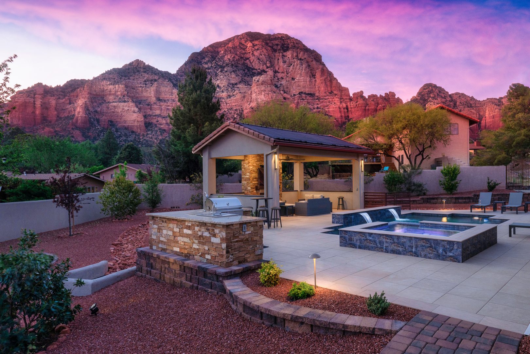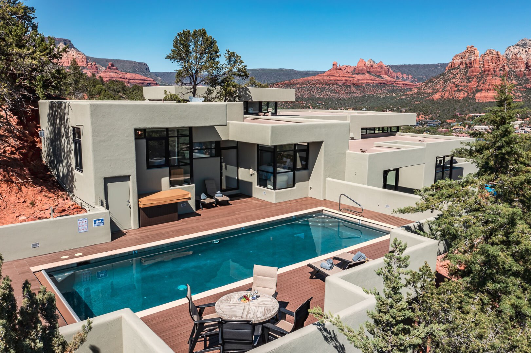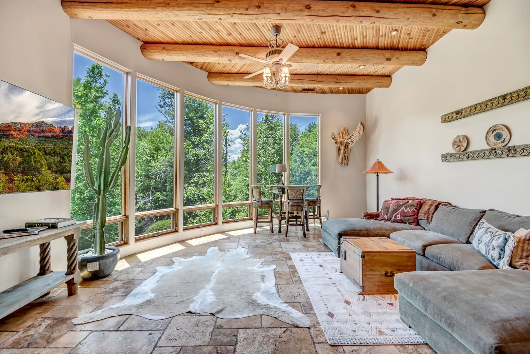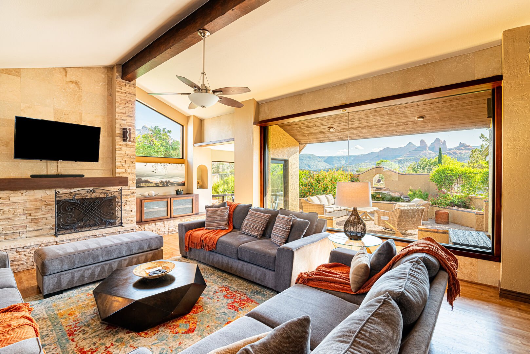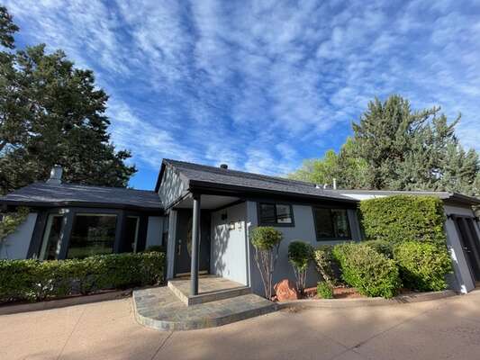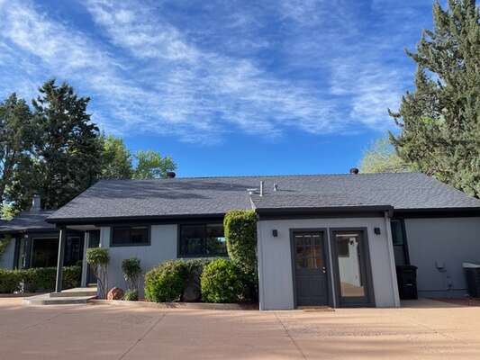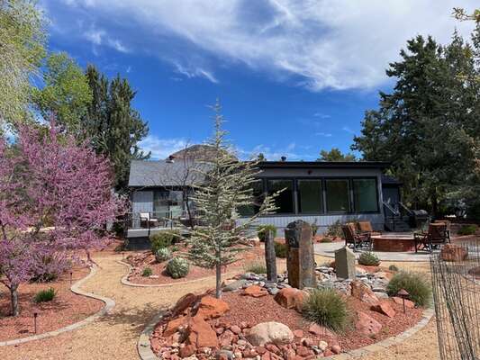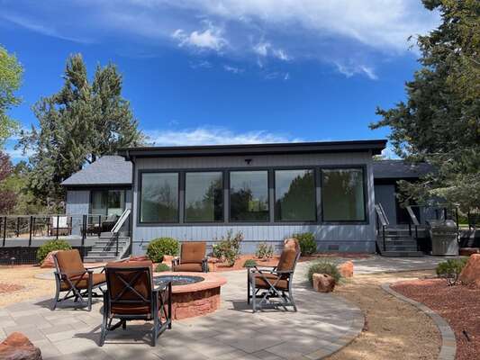Sedona Soul House & Casita
 West Sedona
West Sedona
 3700 Square Feet
3700 Square Feet
3 Beds
3 Baths
1 Half Bath
8 Guests
Why We Love It
NEW PROPERTY-PHOTOS COMING SOON!
Situated in the vibrant center of West Sedona, this remarkable 1.21-acre estate offers a charming blend of comfort.
This wonderful home and casita features a spacious 3,700 square feet and has three bedrooms, a bonus room and three and half bathrooms to sleep up to eight guests.
Situated in the vibrant center of West Sedona, this remarkable 1.21-acre estate offers a charming blend of comfort.
This wonderful home and casita features a spacious 3,700 square feet and has three bedrooms, a bonus room and three and half bathrooms to sleep up to eight guests.
Check Availability
- Checkin Available
- Checkout Available
- Not Available
- Available
- Checkin Available
- Checkout Available
- Not Available
Seasonal Rates (Nightly)
Select number of months to display:
Reviews
Where You’ll Sleep
Master Bedroom (Main Level)
Beds
King
Baths
Toilet |
Tub |
Shower |
Comments
Sleeps 2
Bedroom 2 (Main Level)
Beds
King
Baths
Comments
Sleeps 2
Bonus Room (Lower Level)
Beds
Queen
Baths
Toilet |
Shower |
Comments
Sleeps 2
Casita Bedroom
Beds
Queen
Baths
Toilet |
Combo Tub Shower |
Comments
Sleeps 2
Location Of The Property
- Checkin Available
- Checkout Available
- Not Available
- Available
- Checkin Available
- Checkout Available
- Not Available
Seasonal Rates (Nightly)
Select number of months to display:
{[review.title]}
Guest Review
by {[review.first_name]} on {[review.creation_date.split(' ')[0]]}
Rooms Details
Master Bedroom (Main Level)
Beds
King
Baths
Toilet |
Tub |
Shower |
Comments
Sleeps 2
Bedroom 2 (Main Level)
Beds
King
Baths
Comments
Sleeps 2
Bonus Room (Lower Level)
Beds
Queen
Baths
Toilet |
Shower |
Comments
Sleeps 2
Casita Bedroom
Beds
Queen
Baths
Toilet |
Combo Tub Shower |
Comments
Sleeps 2
Sedona Soul House & Casita
 West Sedona
West Sedona
 3700 Square Feet
3700 Square Feet
3 Beds
3 Baths
1 Half Bath
8 Guests
