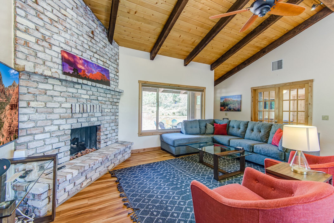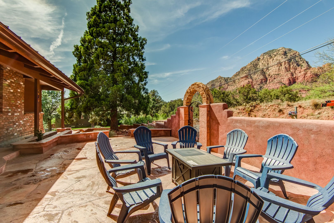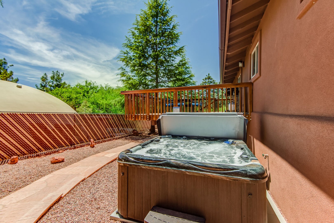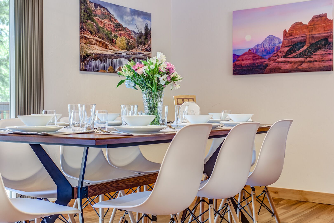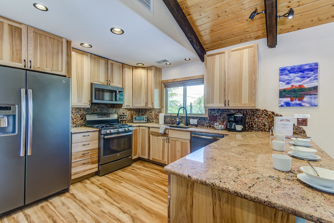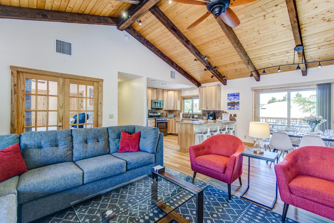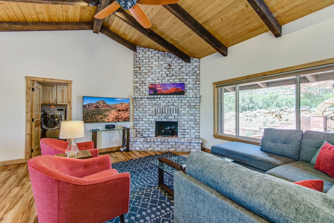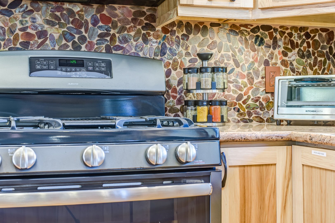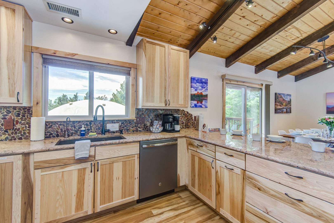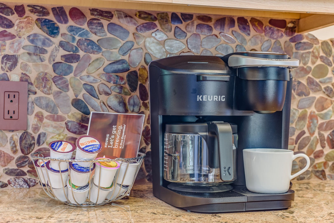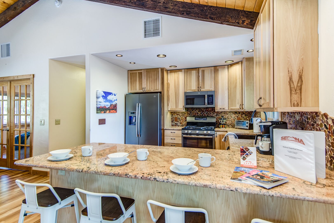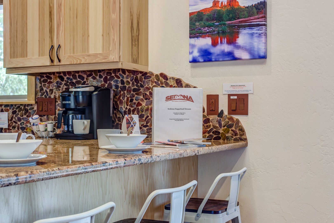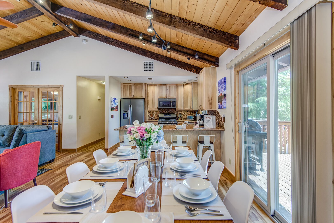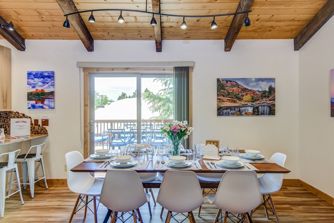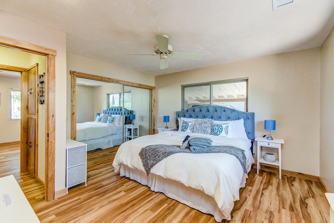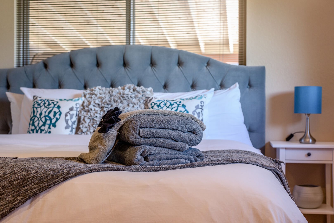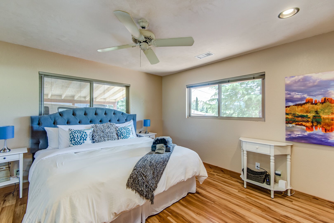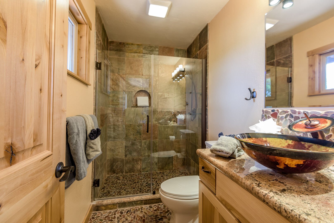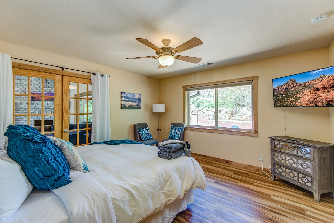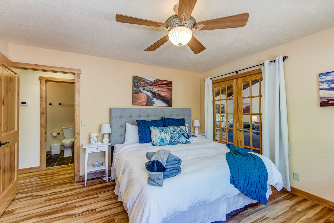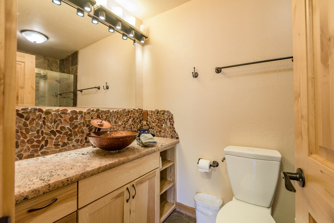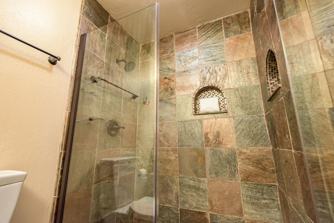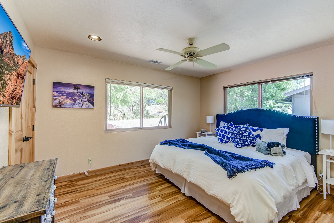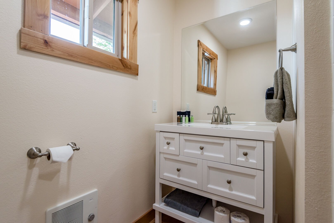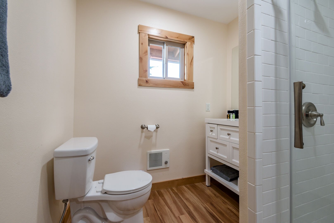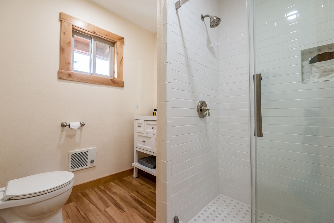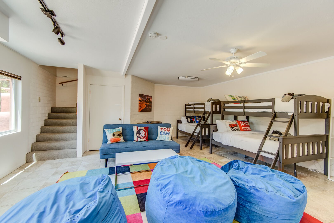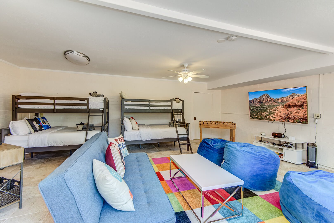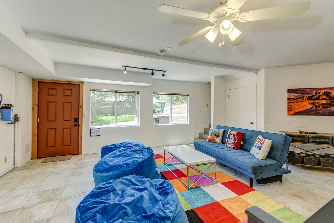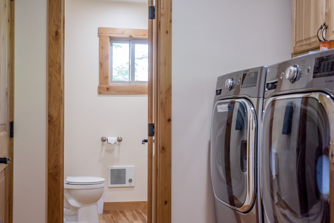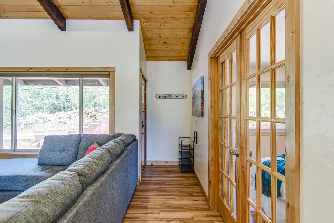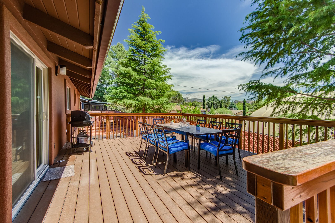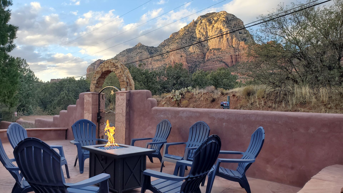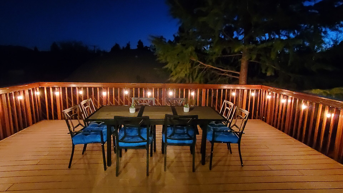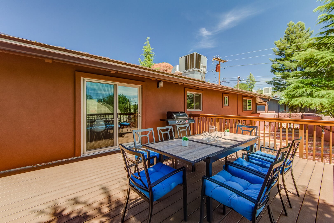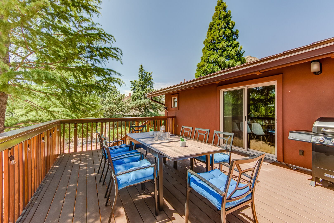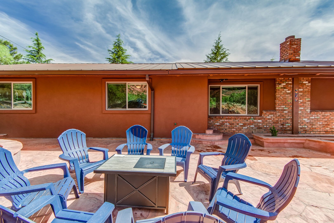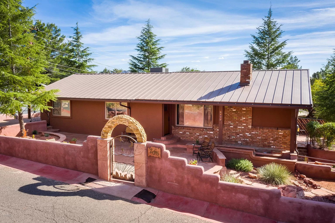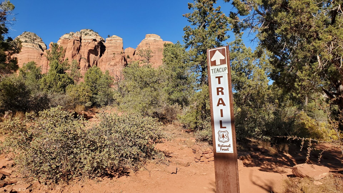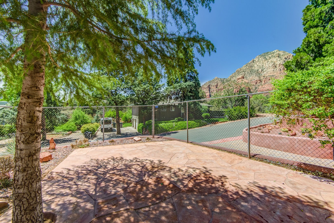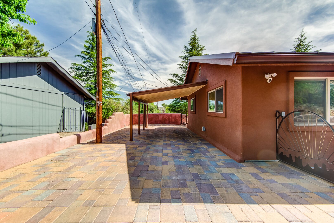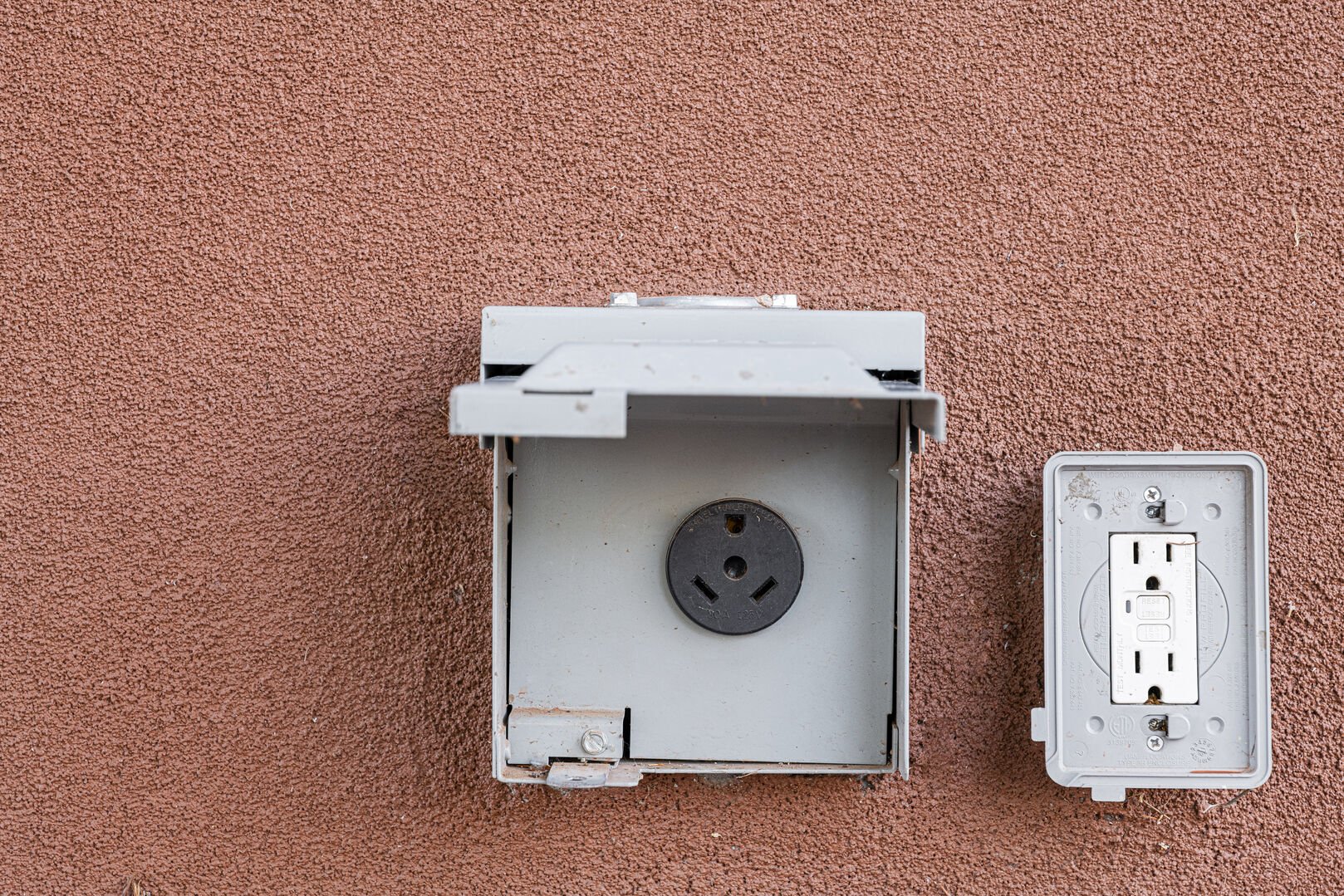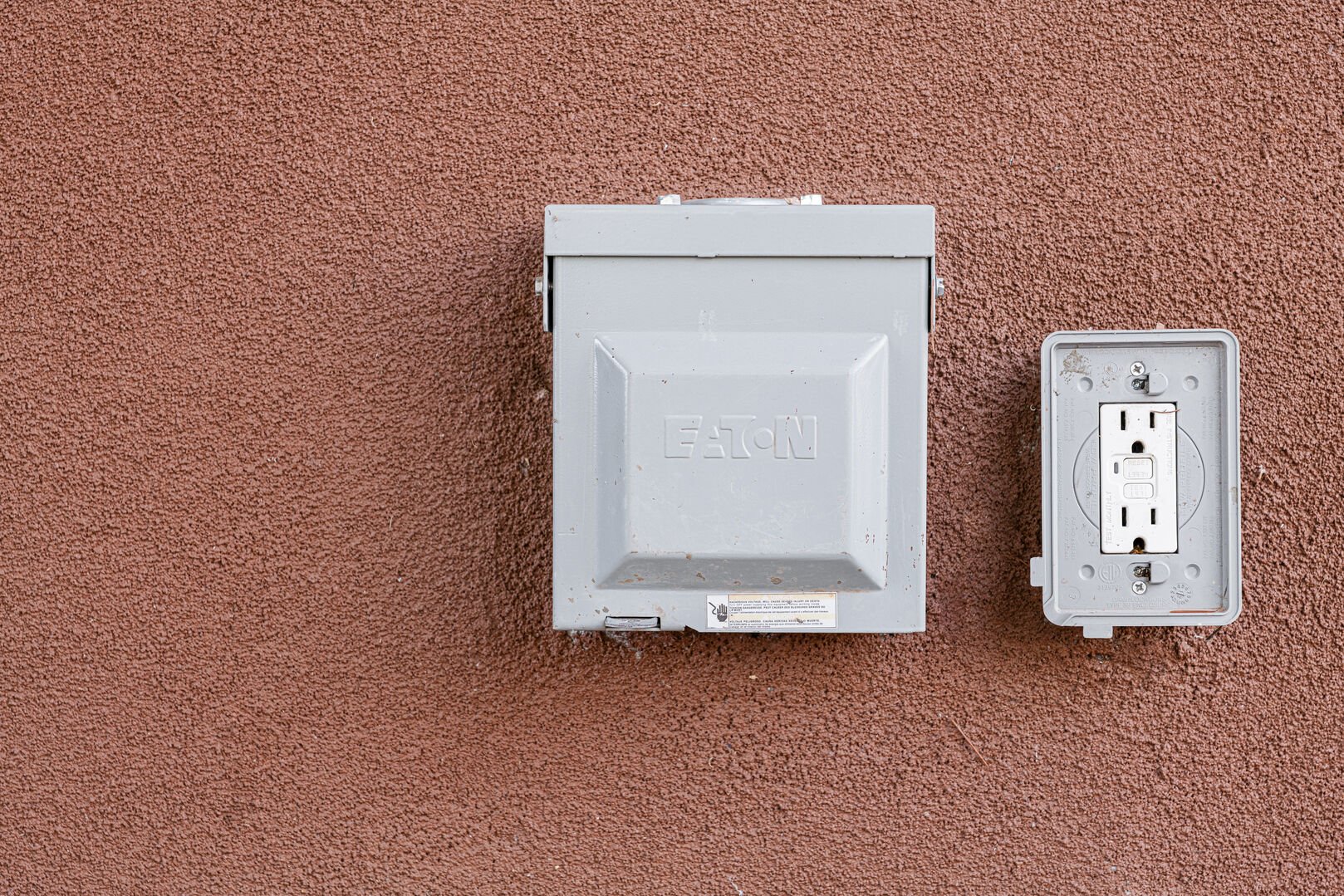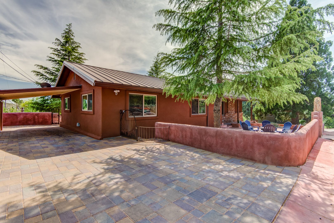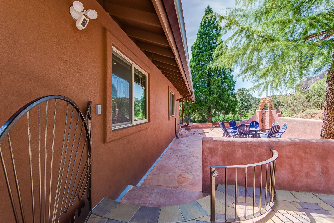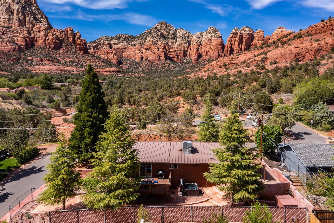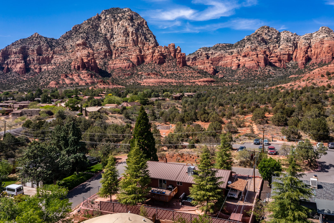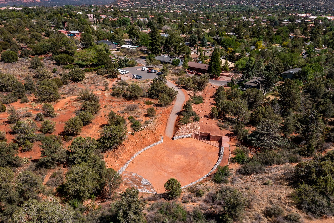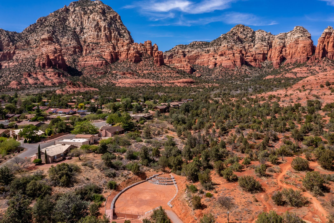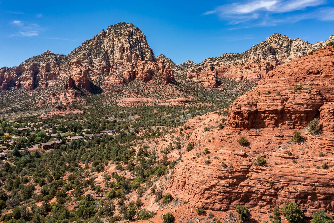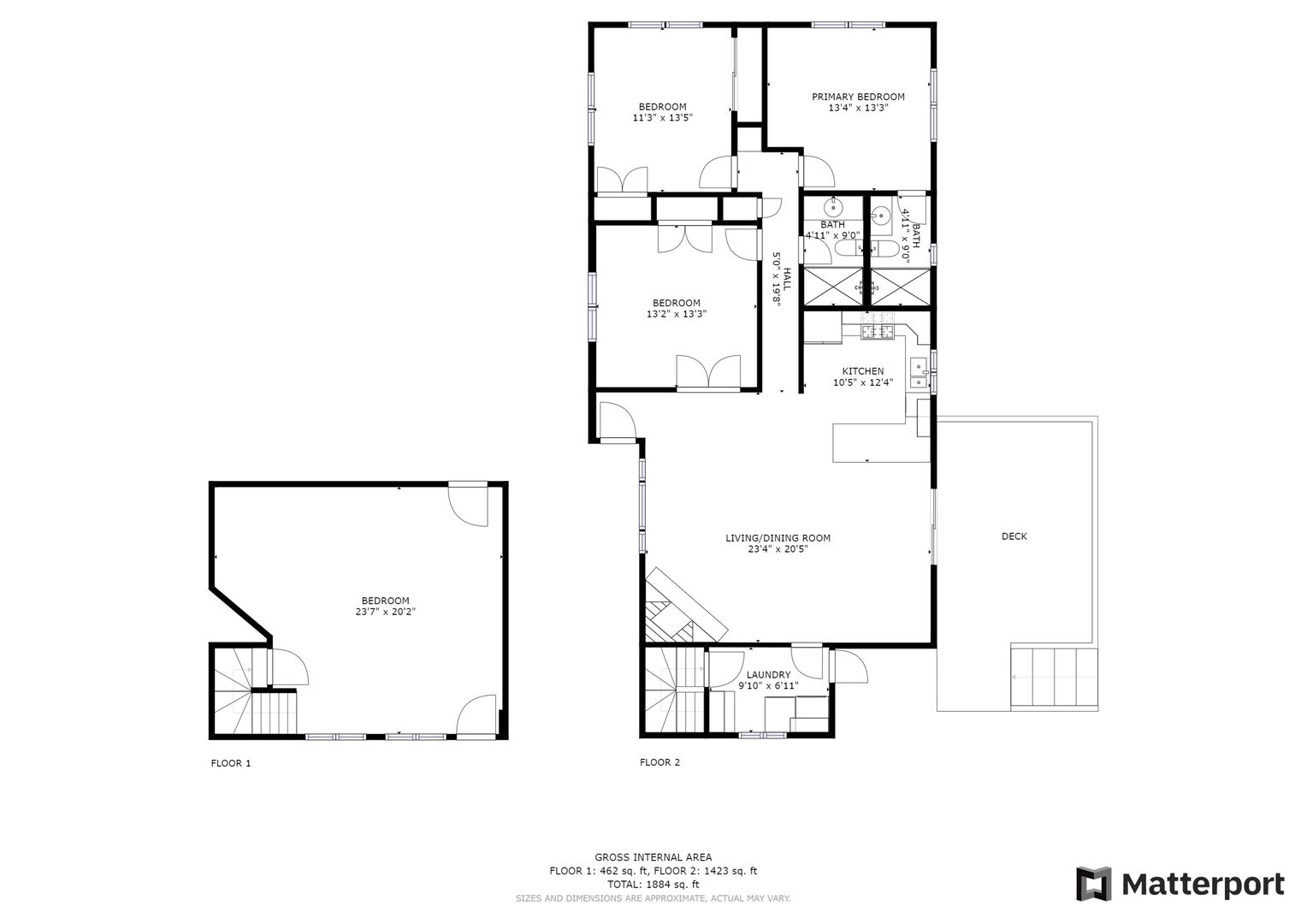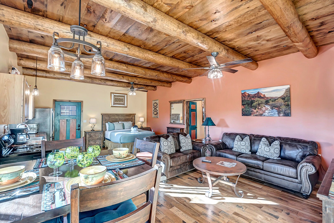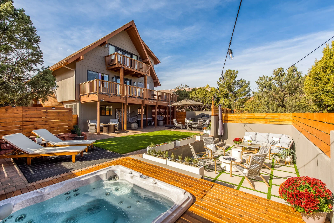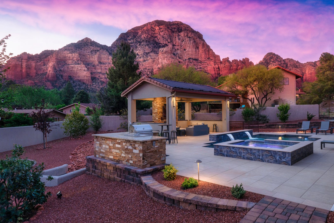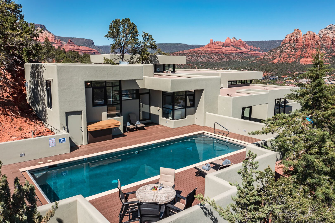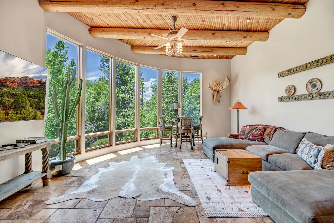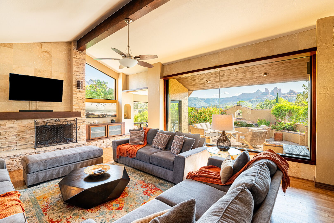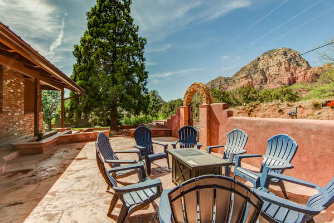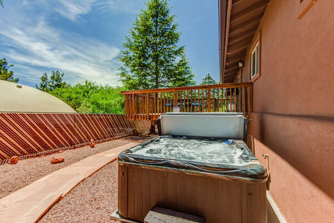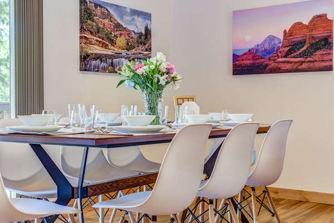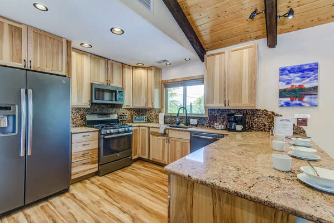Sedona Sugarloaf Dream
 West Sedona
West Sedona
 2100 Square Feet
2100 Square Feet
4 Beds
3 Baths
12 Guests
Why We Love It
Sedona Sugarloaf Dream is nestled in the heart West Sedona and close to all the area has to offer. This property is ideal for those that like to hike and breath in some amazing views. Just walk across the street to the Sugarloaf Trailhead for easy access to many of the local trails, including the Teacup trail. You will absolutely love the fabulous up-close red rock views.
This upgraded ranch-style home offers 2,100 square feet of space, four bedrooms and three full bathrooms to sleep up to 12 guests.
After walking through an expansive courtyard, you’ll enter the home through the front door and into the great room with its open floor plan. There are plenty of windows bringing in the natural light along with awesome views of Thunder Mountain and surrounding desert landscapes. This room encompasses the living room, kitchen and dining area — all with wood floors and vaulted wood beam ceilings.
Living Room: This spacious room offers comfortable furnishings, including a large sectional sofa, a 60” Smart TV with YouTube TV, and a cozy, white-washed brick gas fireplace. You will love the many windows and soaring ceilings making this a perfect space to settle back.
Kitchen: The kitchen is fully equipped and updated with all the appliances and utensils needed to make creating your delicious meals a breeze. You’ll find stainless steel appliances, and granite counters. Enjoy a snack or talk to the chef at the kitchen bar with seating for four.
Dining Area: The dining area has seating for eight guests and a sliding glass door that opens to a private deck with outdoor dining for eight and peaceful views.
Bedrooms/Bathrooms:
Master Bedrooms 1 — King size bed, 43” Smart TV with YouTube TV, and a private bath with a unique sink and stonework, along with a spacious tile shower.
Bedrooms 2 and 3 – Each bedroom has a king size bed, a 43” Smart TV with YouTube TV, access to a full bathroom with gorgeous stonework and a tile shower.
Bedroom 4/bunk room/Kid-zone — Two twin-over-full bunk beds, a full sofa sleeper, three modern bean bags, foosball table, a 70” Smart TV with YouTube, cool retro Sega and Nintendo consoles that will let you go back in time and play your favorite 80s and 90s games. Please note: The bunk room has no central cooling/heating. In the summer there is a portable A/C and in the winter there is a space heater available for guest use.
Remodeled full bath with a tile/glass shower.
Outdoor Space:
Mindful repose beckons during the evening's foremost sunsets, then rejoice around the outdoor fire pit table under the stars out in the expansive courtyard. Private hot tub just added.
Hot Tub: Yes, private
Internet Access: Top of the line high speed Suddenlink cable Internet.
Laundry: Full-size washer and dryer
Parking: Large driveway and carport that can fit full-size SUVs. A 220V electrical outlet in the carport can be used for EV charging. It is not a EV charging Station but a 220 large outlet.
Air conditioning: Yes, central
Pets: One dog up to 30lbs allowed. There will be a $250 non-refundable pet fee added to the reservation
Cameras: There are two exterior cameras that face both driveways to the home.
Pursuant to ARS § 32-2121 the Property Management Company does not solicit, arrange or accept reservations or monies, for occupancies of greater than thirty-one days
Distances:
Teacup Trail – Across the street
Sugarloaf Trailhead – Across the street
Thunder Mountain Trailhead – 1.3 miles
Amitabha Stupa and Peace Park – 1.1 miles
Chapel of the Holy Cross – 6.3 miles
Tlaquepaque Arts & Crafts Village – 2.9 miles
Flagstaff – 32.5 miles
Prescott – 60.6 miles
Grand Canyon Village — 117 miles
Arizona TPT License #21380066
City of Sedona Permit #008812
Property Description
Sedona Sugarloaf Dream is nestled in the heart West Sedona and close to all the area has to offer. This property is ideal for those that like to hike and breath in some amazing views. Just walk across the street to the Sugarloaf Trailhead for easy access to many of the local trails, including the Teacup trail. You will absolutely love the fabulous up-close red rock views.
This upgraded ranch-style home offers 2,100 square feet of space, four bedrooms and three full bathrooms to sleep up to 12 guests.
After walking through an expansive courtyard, you’ll enter the home through the front door and into the great room with its open floor plan. There are plenty of windows bringing in the natural light along with awesome views of Thunder Mountain and surrounding desert landscapes. This room encompasses the living room, kitchen and dining area — all with wood floors and vaulted wood beam ceilings.
Living Room: This spacious room offers comfortable furnishings, including a large sectional sofa, a 60” Smart TV with YouTube TV, and a cozy, white-washed brick gas fireplace. You will love the many windows and soaring ceilings making this a perfect space to settle back.
Kitchen: The kitchen is fully equipped and updated with all the appliances and utensils needed to make creating your delicious meals a breeze. You’ll find stainless steel appliances, and granite counters. Enjoy a snack or talk to the chef at the kitchen bar with seating for four.
Dining Area: The dining area has seating for eight guests and a sliding glass door that opens to a private deck with outdoor dining for eight and peaceful views.
Bedrooms/Bathrooms:
Master Bedrooms 1 — King size bed, 43” Smart TV with YouTube TV, and a private bath with a unique sink and stonework, along with a spacious tile shower.
Bedrooms 2 and 3 – Each bedroom has a king size bed, a 43” Smart TV with YouTube TV, access to a full bathroom with gorgeous stonework and a tile shower.
Bedroom 4/bunk room/Kid-zone — Two twin-over-full bunk beds, a full sofa sleeper, three modern bean bags, foosball table, a 70” Smart TV with YouTube, cool retro Sega and Nintendo consoles that will let you go back in time and play your favorite 80s and 90s games. Please note: The bunk room has no central cooling/heating. In the summer there is a portable A/C and in the winter there is a space heater available for guest use.
Remodeled full bath with a tile/glass shower.
Outdoor Space:
Mindful repose beckons during the evening's foremost sunsets, then rejoice around the outdoor fire pit table under the stars out in the expansive courtyard.
Private hot tub just added.
Hot Tub: Yes, private
Internet Access: Top of the line high speed Suddenlink cable Internet.
Laundry: Full-size washer and dryer
Parking: Large driveway and carport that can fit full-size SUVs. A 220V electrical outlet in the carport can be used for EV charging. It is not a EV charging Station but a 220 large outlet.
Air conditioning: Yes, central
Pets: One dog up to 30lbs allowed. There will be a $250 non-refundable pet fee added to the reservation
Cameras: There are two exterior cameras that face both driveways to the home.
Pursuant to ARS § 32-2121 the Property Management Company does not solicit, arrange or accept reservations or monies, for occupancies of greater than thirty-one days
Distances:
Teacup Trail – Across the street
Sugarloaf Trailhead – Across the street
Thunder Mountain Trailhead – 1.3 miles
Amitabha Stupa and Peace Park – 1.1 miles
Chapel of the Holy Cross – 6.3 miles
Tlaquepaque Arts & Crafts Village – 2.9 miles
Flagstaff – 32.5 miles
Prescott – 60.6 miles
Grand Canyon Village — 117 miles
Arizona TPT License #21380066
City of Sedona Permit #008812
Virtual Tour
What This Property Offers
Check Availability
- Checkin Available
- Checkout Available
- Not Available
- Available
- Checkin Available
- Checkout Available
- Not Available
Seasonal Rates (Nightly)
Reviews
Where You’ll Sleep
Master Bedroom
Bedroom 2
Bedroom 3
Bedroom 4 - Lower Level
Location Of The Property
Sedona Sugarloaf Dream is nestled in the heart West Sedona and close to all the area has to offer. This property is ideal for those that like to hike and breath in some amazing views. Just walk across the street to the Sugarloaf Trailhead for easy access to many of the local trails, including the Teacup trail. You will absolutely love the fabulous up-close red rock views.
This upgraded ranch-style home offers 2,100 square feet of space, four bedrooms and three full bathrooms to sleep up to 12 guests.
After walking through an expansive courtyard, you’ll enter the home through the front door and into the great room with its open floor plan. There are plenty of windows bringing in the natural light along with awesome views of Thunder Mountain and surrounding desert landscapes. This room encompasses the living room, kitchen and dining area — all with wood floors and vaulted wood beam ceilings.
Living Room: This spacious room offers comfortable furnishings, including a large sectional sofa, a 60” Smart TV with YouTube TV, and a cozy, white-washed brick gas fireplace. You will love the many windows and soaring ceilings making this a perfect space to settle back.
Kitchen: The kitchen is fully equipped and updated with all the appliances and utensils needed to make creating your delicious meals a breeze. You’ll find stainless steel appliances, and granite counters. Enjoy a snack or talk to the chef at the kitchen bar with seating for four.
Dining Area: The dining area has seating for eight guests and a sliding glass door that opens to a private deck with outdoor dining for eight and peaceful views.
Bedrooms/Bathrooms:
Master Bedrooms 1 — King size bed, 43” Smart TV with YouTube TV, and a private bath with a unique sink and stonework, along with a spacious tile shower.
Bedrooms 2 and 3 – Each bedroom has a king size bed, a 43” Smart TV with YouTube TV, access to a full bathroom with gorgeous stonework and a tile shower.
Bedroom 4/bunk room/Kid-zone — Two twin-over-full bunk beds, a full sofa sleeper, three modern bean bags, foosball table, a 70” Smart TV with YouTube, cool retro Sega and Nintendo consoles that will let you go back in time and play your favorite 80s and 90s games. Please note: The bunk room has no central cooling/heating. In the summer there is a portable A/C and in the winter there is a space heater available for guest use.
Remodeled full bath with a tile/glass shower.
Outdoor Space:
Mindful repose beckons during the evening's foremost sunsets, then rejoice around the outdoor fire pit table under the stars out in the expansive courtyard.
Private hot tub just added.
Hot Tub: Yes, private
Internet Access: Top of the line high speed Suddenlink cable Internet.
Laundry: Full-size washer and dryer
Parking: Large driveway and carport that can fit full-size SUVs. A 220V electrical outlet in the carport can be used for EV charging. It is not a EV charging Station but a 220 large outlet.
Air conditioning: Yes, central
Pets: One dog up to 30lbs allowed. There will be a $250 non-refundable pet fee added to the reservation
Cameras: There are two exterior cameras that face both driveways to the home.
Pursuant to ARS § 32-2121 the Property Management Company does not solicit, arrange or accept reservations or monies, for occupancies of greater than thirty-one days
Distances:
Teacup Trail – Across the street
Sugarloaf Trailhead – Across the street
Thunder Mountain Trailhead – 1.3 miles
Amitabha Stupa and Peace Park – 1.1 miles
Chapel of the Holy Cross – 6.3 miles
Tlaquepaque Arts & Crafts Village – 2.9 miles
Flagstaff – 32.5 miles
Prescott – 60.6 miles
Grand Canyon Village — 117 miles
Arizona TPT License #21380066
City of Sedona Permit #008812
- Checkin Available
- Checkout Available
- Not Available
- Available
- Checkin Available
- Checkout Available
- Not Available
Seasonal Rates (Nightly)
{[review.title]}
Guest Review
by {[review.first_name]} on {[review.creation_date.split(' ')[0]]}Master Bedroom
Bedroom 2
Bedroom 3
Bedroom 4 - Lower Level
Sedona Sugarloaf Dream
 West Sedona
West Sedona
 2100 Square Feet
2100 Square Feet
4 Beds
3 Baths
12 Guests
