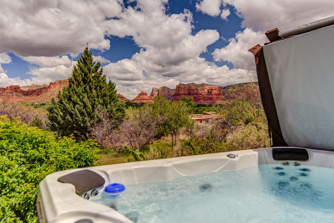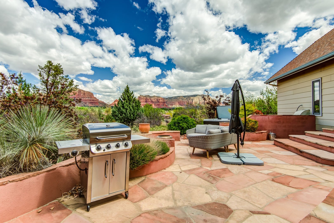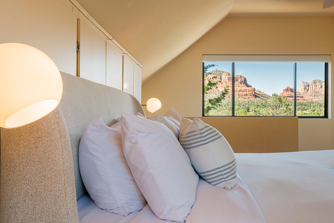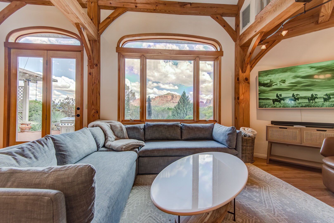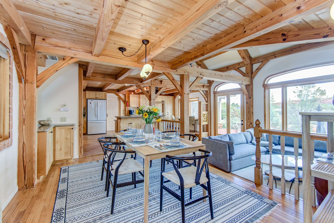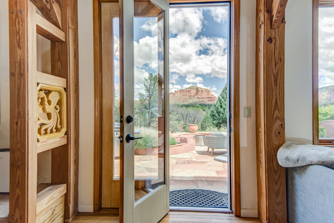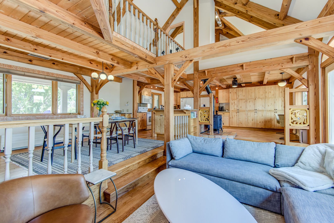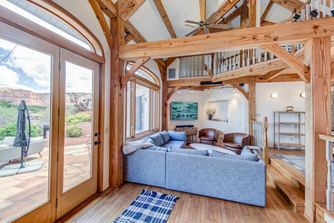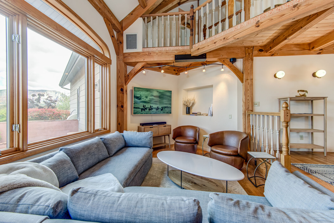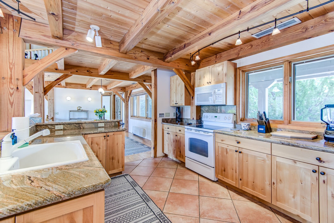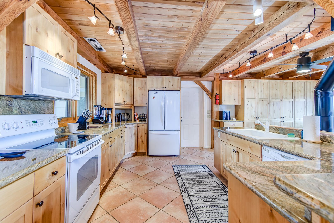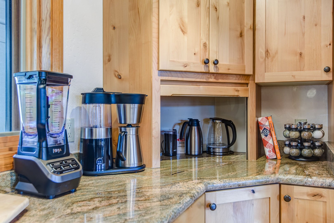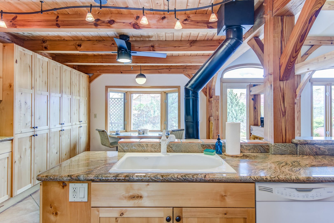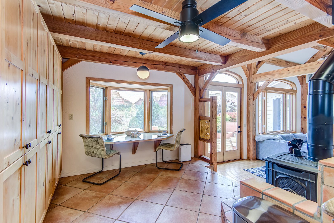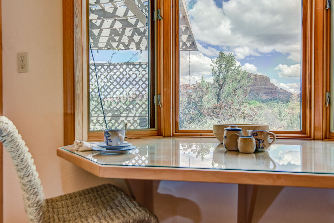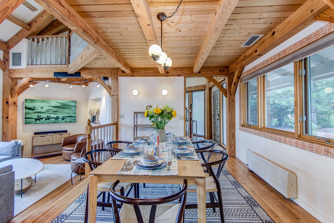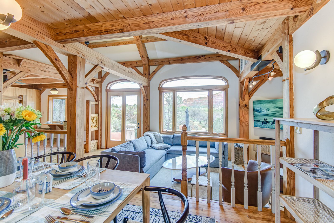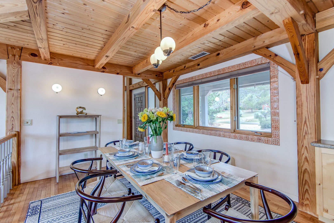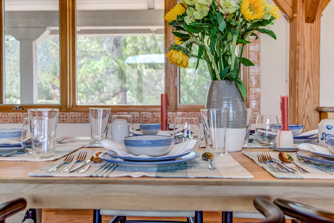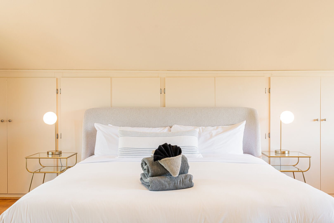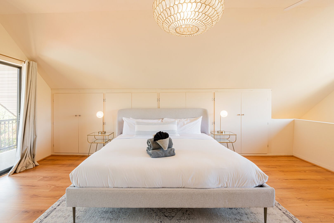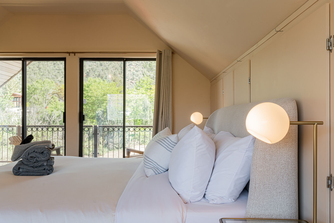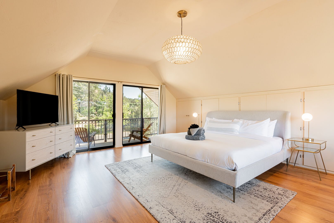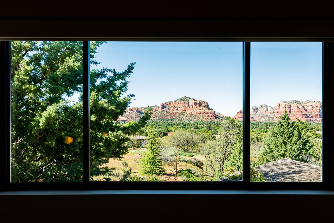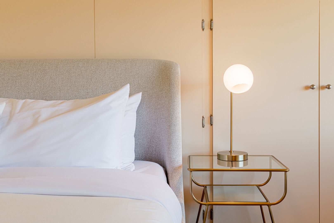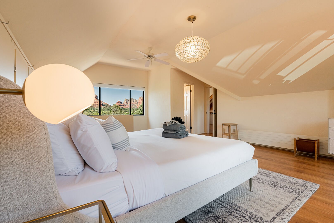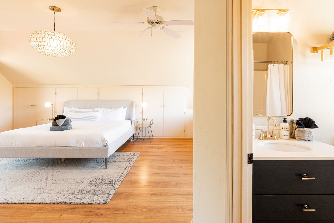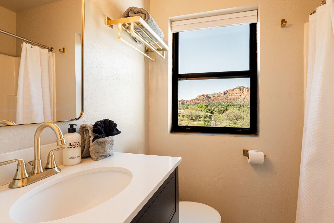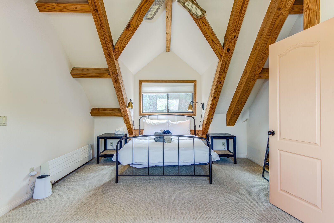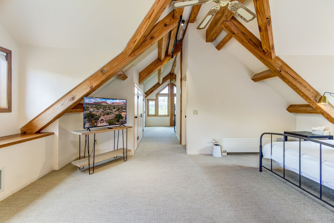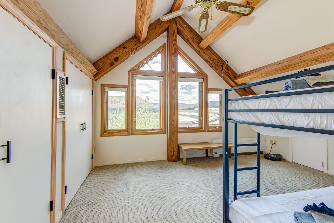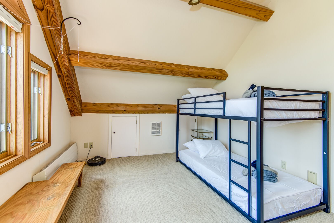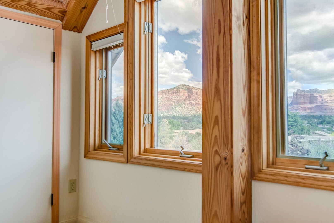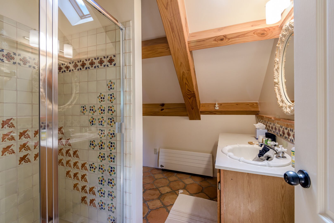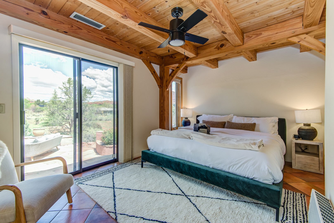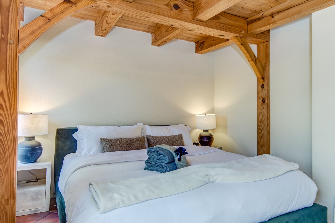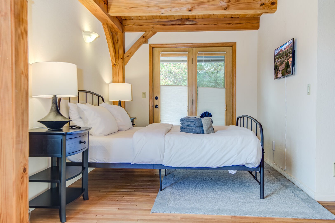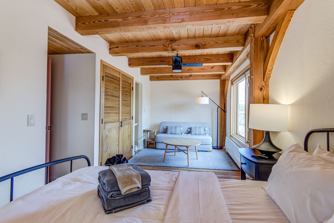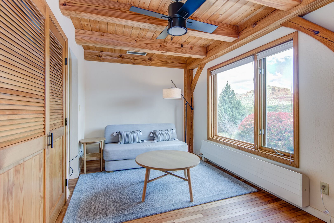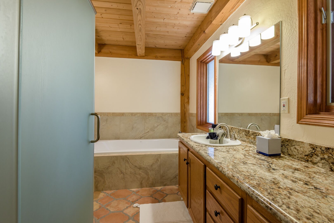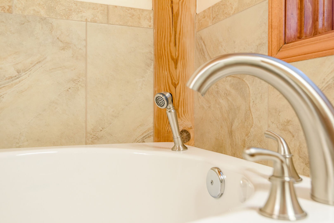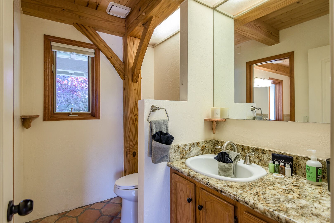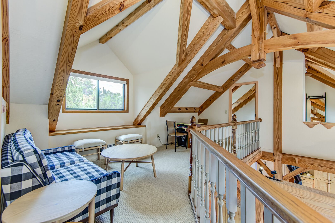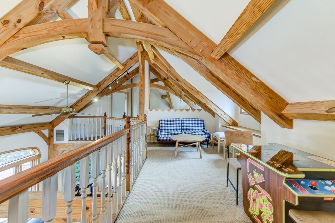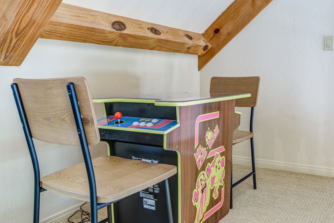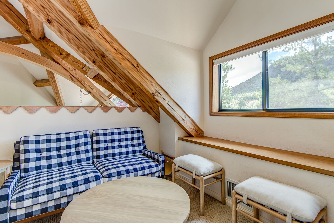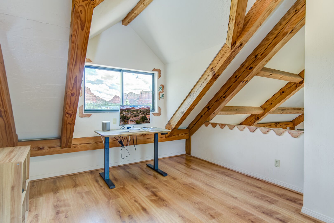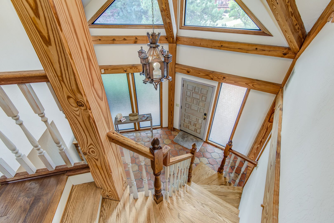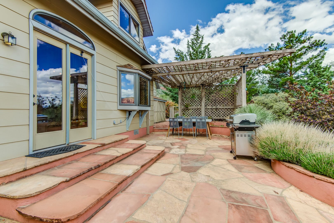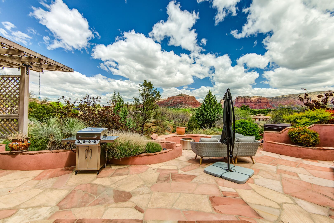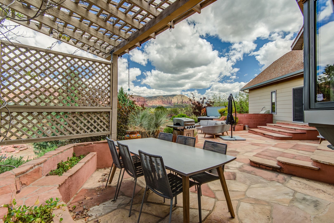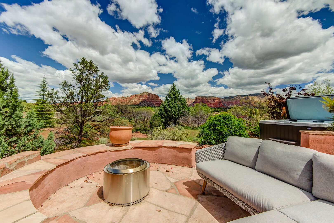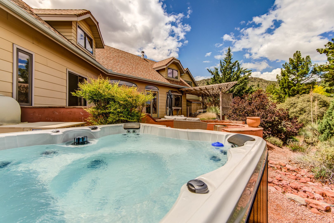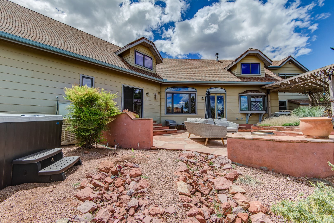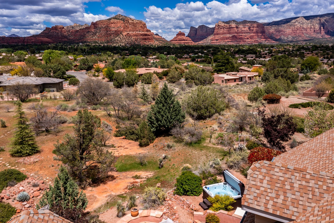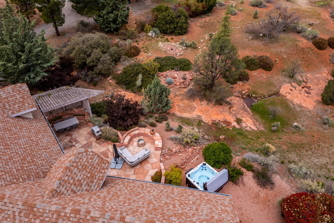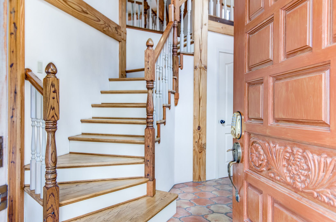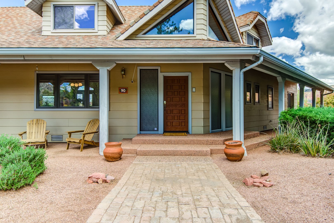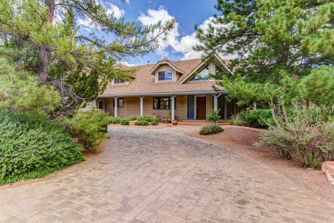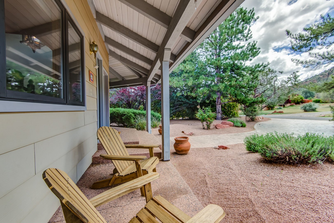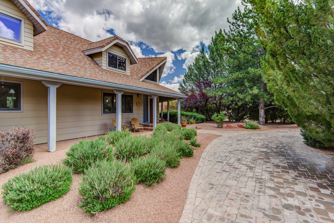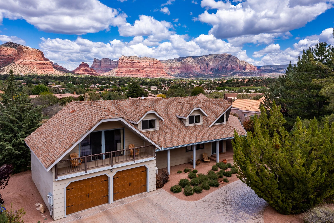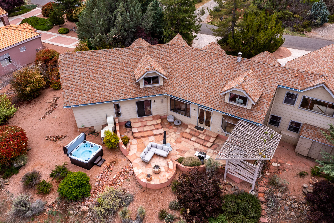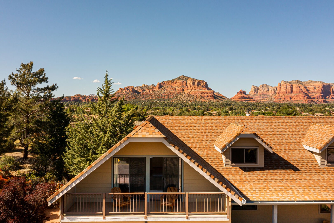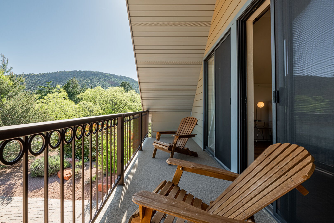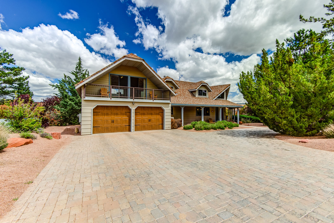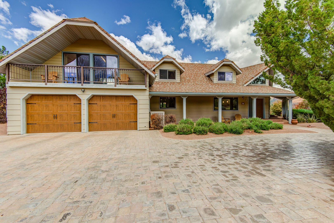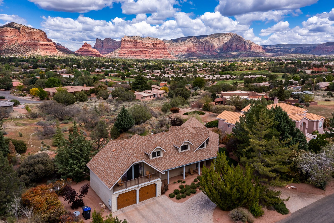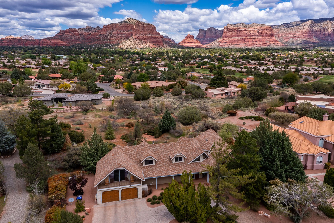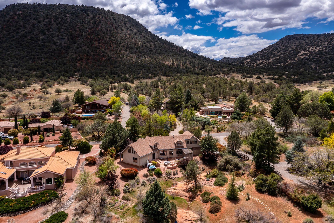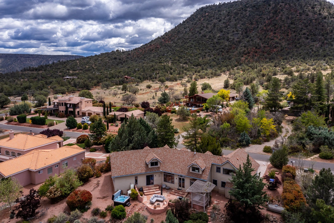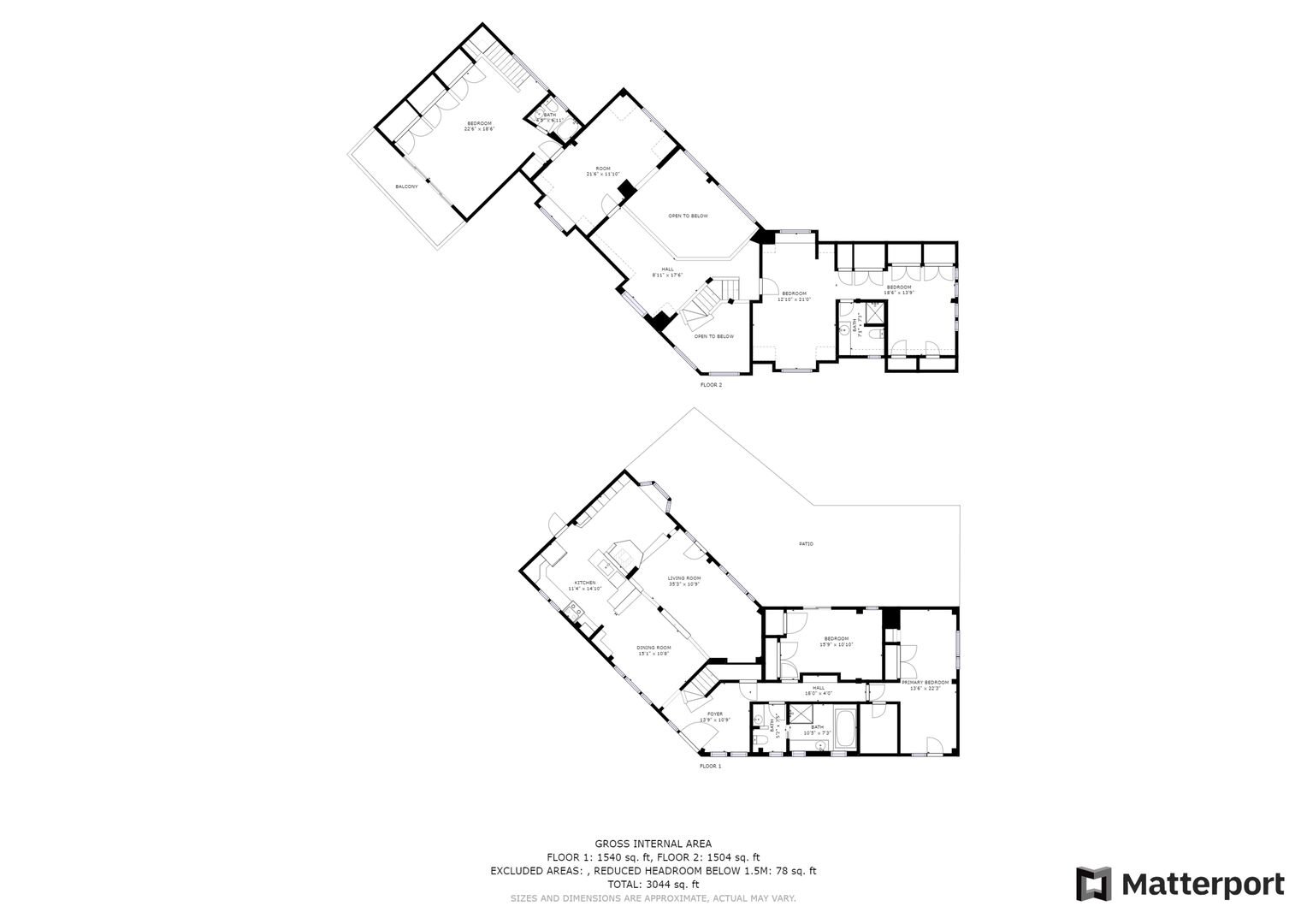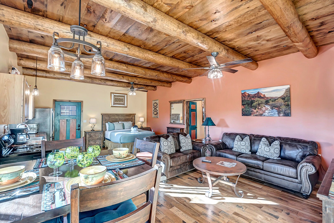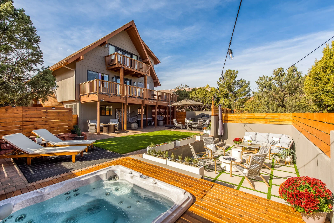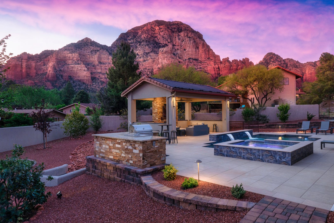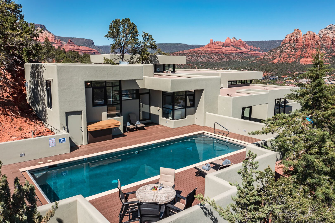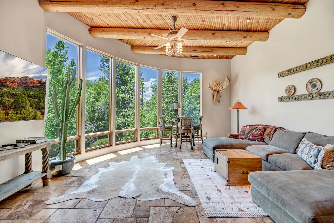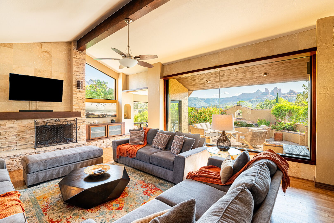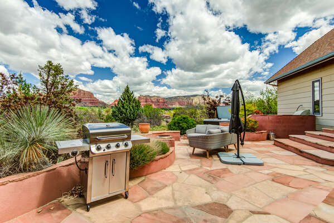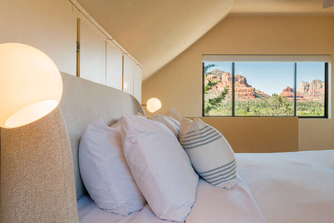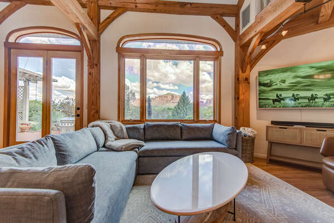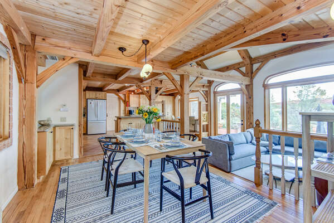Sedona Village Cabin
 Village of Oak Creek
Village of Oak Creek
 3060 Square Feet
3060 Square Feet
4 Beds
3 Baths
12 Guests
Why We Love It
Situated in the popular golf community of Village of Oak Creek, this lovely Sedona Village Cabin has all the amenities and features to make your Sedona stay memorable. The home backs up to the National Forest and features gorgeous red rock vistas from nearly every room. You will be close to Hwy 179, where you will find plenty of restaurants, shopping, as well as many of the Sedona hiking trails.
This unique, two-level home was custom-built using classical European woodworking technics throughout the house, where the joists are constructed through precise interlocking pieces. The woodwork and vaulted ceilings are a true delight. There is also an EV charger in the garage for those that have electric vehicles.
With 3,060 square feet of living space, four bedrooms, and three bathrooms, this gorgeous home can sleep up to 12 guests in true comfort.
From the front patio offering Adirondack chairs, you will enter the home through the front door, stepping directly into the main great room holding the living room, dining room and kitchen.
Living Room: The unique sunken living room offers comfortable contemporary-style furnishing, a 65” Smart TV, wood floors, vaulted ceilings and plenty of surrounding windows to bring in the views.
Kitchen: The spacious kitchen is fully equipped with the appliances, utensils and equipment needed for creating delicious meals. You will find ample granite countertops and cabinet space, tile floors and window bar seating with red rock views. There is also wood-burning stove and access to the large back patio.
Dining area: The dining area offers seating for eight with plenty of natural light and views.
Bedrooms/Bathrooms:
Loft Master Bedroom 1 – King size bed, 50” Smart TV, a private balcony, the private bathroom offers a shower. You can access this room from inside the house or by an exterior stairway.
Loft Master Bedroom 2 – Queen size bed, 50” Smart TV, vaulted wood beam ceilings. The adjoining bunk room has twin over twin bunk beds. The private bathroom has a shower.
Bedroom 3 (main level) – King size bed, 55” Smart TV, wood beam ceiling and patio access; access to a shared full bathroom with a soaking tub and separate shower.
Bedroom 4 (main level) – Queen size bed, queen sofa sleeper, 32” Smart TV, red rock views; access to the shared full bathroom.
Other features of the loft include a seating area, arcade game, office space and a Sonos sound system.
Outdoor areas:
Enjoy a large flagstone patio bursting with stunning red rock views. You will find a pergola covered dining area, a BBQ to grill up your favorites, a comfortable outdoor sectional sofa with umbrella, and a wood-burning fire pit. There is also a private hot tub to relax in after a full day of activities and a Sonos speaker to enjoy your music.
Laundry: Full-size washer and dryer in garage
Parking: One-car garage and additional driveway parking
Air conditioning: Yes, Central
Heating: Yes, Central
Internet: Yes
Pets: Not allowed
Hot Tub: Yes, private
Security Cameras: No
EV Charger: 32 amp charger with an 18 foot cord to reach both spaces in the garage. Compatible for Tesla too.
Pursuant to ARS § 32-2121 the Property Management Company does not solicit, arrange or accept reservations or monies, for occupancies of greater than thirty-one days
Distances:
Oak Creek Country Club – 1.3 miles
Hwy 179 – 1.3 miles
Kel Fox Trail – 1.0 mile
Bell Rock Trailhead – 2.4 miles
Slim Shady Trail – 3.2 miles
Chapel of the Holy Cross – 6.4 miles
Tlaquepaque Arts & Crafts Village – 8.3 miles
Flagstaff – 51.1 miles
Prescott – 59.6 miles
Grand Canyon Village – 135 miles
Arizona TPT License #21399746
Property Description
Situated in the popular golf community of Village of Oak Creek, this lovely Sedona Village Cabin has all the amenities and features to make your Sedona stay memorable. The home backs up to the National Forest and features gorgeous red rock vistas from nearly every room. You will be close to Hwy 179, where you will find plenty of restaurants, shopping, as well as many of the Sedona hiking trails.
This unique, two-level home was custom-built using classical European woodworking technics throughout the house, where the joists are constructed through precise interlocking pieces. The woodwork and vaulted ceilings are a true delight. There is also an EV charger in the garage for those that have electric vehicles.
With 3,060 square feet of living space, four bedrooms, and three bathrooms, this gorgeous home can sleep up to 12 guests in true comfort.
From the front patio offering Adirondack chairs, you will enter the home through the front door, stepping directly into the main great room holding the living room, dining room and kitchen.
Living Room: The unique sunken living room offers comfortable contemporary-style furnishing, a 65” Smart TV, wood floors, vaulted ceilings and plenty of surrounding windows to bring in the views.
Kitchen: The spacious kitchen is fully equipped with the appliances, utensils and equipment needed for creating delicious meals. You will find ample granite countertops and cabinet space, tile floors and window bar seating with red rock views. There is also wood-burning stove and access to the large back patio.
Dining area: The dining area offers seating for eight with plenty of natural light and views.
Bedrooms/Bathrooms:
Loft Master Bedroom 1 – King size bed, 50” Smart TV, a private balcony, the private bathroom offers a shower. You can access this room from inside the house or by an exterior stairway.
Loft Master Bedroom 2 – Queen size bed, 50” Smart TV, vaulted wood beam ceilings. The adjoining bunk room has twin over twin bunk beds. The private bathroom has a shower.
Bedroom 3 (main level) – King size bed, 55” Smart TV, wood beam ceiling and patio access; access to a shared full bathroom with a soaking tub and separate shower.
Bedroom 4 (main level) – Queen size bed, queen sofa sleeper, 32” Smart TV, red rock views; access to the shared full bathroom.
Other features of the loft include a seating area, arcade game, office space and a Sonos sound system.
Outdoor areas:
Enjoy a large flagstone patio bursting with stunning red rock views. You will find a pergola covered dining area, a BBQ to grill up your favorites, a comfortable outdoor sectional sofa with umbrella, and a wood-burning fire pit. There is also a private hot tub to relax in after a full day of activities and a Sonos speaker to enjoy your music.
Laundry: Full-size washer and dryer in garage
Parking: One-car garage and additional driveway parking
Air conditioning: Yes, Central
Heating: Yes, Central
Internet: Yes
Pets: Not allowed
Hot Tub: Yes, private
Security Cameras: No
EV Charger: 32 amp charger with an 18 foot cord to reach both spaces in the garage. Compatible for Tesla too.
Pursuant to ARS § 32-2121 the Property Management Company does not solicit, arrange or accept reservations or monies, for occupancies of greater than thirty-one days
Distances:
Oak Creek Country Club – 1.3 miles
Hwy 179 – 1.3 miles
Kel Fox Trail – 1.0 mile
Bell Rock Trailhead – 2.4 miles
Slim Shady Trail – 3.2 miles
Chapel of the Holy Cross – 6.4 miles
Tlaquepaque Arts & Crafts Village – 8.3 miles
Flagstaff – 51.1 miles
Prescott – 59.6 miles
Grand Canyon Village – 135 miles
Arizona TPT License #21399746
Virtual Tour
What This Property Offers
Check Availability
- Checkin Available
- Checkout Available
- Not Available
- Available
- Checkin Available
- Checkout Available
- Not Available
Seasonal Rates (Nightly)
Reviews
Where You’ll Sleep
Loft Master Bedroom 1
Loft Master Bedroom 2
Bedroom 3 - Main Level
Bedroom 4 - Main Level
Location Of The Property
Situated in the popular golf community of Village of Oak Creek, this lovely Sedona Village Cabin has all the amenities and features to make your Sedona stay memorable. The home backs up to the National Forest and features gorgeous red rock vistas from nearly every room. You will be close to Hwy 179, where you will find plenty of restaurants, shopping, as well as many of the Sedona hiking trails.
This unique, two-level home was custom-built using classical European woodworking technics throughout the house, where the joists are constructed through precise interlocking pieces. The woodwork and vaulted ceilings are a true delight. There is also an EV charger in the garage for those that have electric vehicles.
With 3,060 square feet of living space, four bedrooms, and three bathrooms, this gorgeous home can sleep up to 12 guests in true comfort.
From the front patio offering Adirondack chairs, you will enter the home through the front door, stepping directly into the main great room holding the living room, dining room and kitchen.
Living Room: The unique sunken living room offers comfortable contemporary-style furnishing, a 65” Smart TV, wood floors, vaulted ceilings and plenty of surrounding windows to bring in the views.
Kitchen: The spacious kitchen is fully equipped with the appliances, utensils and equipment needed for creating delicious meals. You will find ample granite countertops and cabinet space, tile floors and window bar seating with red rock views. There is also wood-burning stove and access to the large back patio.
Dining area: The dining area offers seating for eight with plenty of natural light and views.
Bedrooms/Bathrooms:
Loft Master Bedroom 1 – King size bed, 50” Smart TV, a private balcony, the private bathroom offers a shower. You can access this room from inside the house or by an exterior stairway.
Loft Master Bedroom 2 – Queen size bed, 50” Smart TV, vaulted wood beam ceilings. The adjoining bunk room has twin over twin bunk beds. The private bathroom has a shower.
Bedroom 3 (main level) – King size bed, 55” Smart TV, wood beam ceiling and patio access; access to a shared full bathroom with a soaking tub and separate shower.
Bedroom 4 (main level) – Queen size bed, queen sofa sleeper, 32” Smart TV, red rock views; access to the shared full bathroom.
Other features of the loft include a seating area, arcade game, office space and a Sonos sound system.
Outdoor areas:
Enjoy a large flagstone patio bursting with stunning red rock views. You will find a pergola covered dining area, a BBQ to grill up your favorites, a comfortable outdoor sectional sofa with umbrella, and a wood-burning fire pit. There is also a private hot tub to relax in after a full day of activities and a Sonos speaker to enjoy your music.
Laundry: Full-size washer and dryer in garage
Parking: One-car garage and additional driveway parking
Air conditioning: Yes, Central
Heating: Yes, Central
Internet: Yes
Pets: Not allowed
Hot Tub: Yes, private
Security Cameras: No
EV Charger: 32 amp charger with an 18 foot cord to reach both spaces in the garage. Compatible for Tesla too.
Pursuant to ARS § 32-2121 the Property Management Company does not solicit, arrange or accept reservations or monies, for occupancies of greater than thirty-one days
Distances:
Oak Creek Country Club – 1.3 miles
Hwy 179 – 1.3 miles
Kel Fox Trail – 1.0 mile
Bell Rock Trailhead – 2.4 miles
Slim Shady Trail – 3.2 miles
Chapel of the Holy Cross – 6.4 miles
Tlaquepaque Arts & Crafts Village – 8.3 miles
Flagstaff – 51.1 miles
Prescott – 59.6 miles
Grand Canyon Village – 135 miles
Arizona TPT License #21399746
- Checkin Available
- Checkout Available
- Not Available
- Available
- Checkin Available
- Checkout Available
- Not Available
Seasonal Rates (Nightly)
{[review.title]}
Guest Review
by {[review.first_name]} on {[review.creation_date.split(' ')[0]]}Loft Master Bedroom 1
Loft Master Bedroom 2
Bedroom 3 - Main Level
Bedroom 4 - Main Level
Sedona Village Cabin
 Village of Oak Creek
Village of Oak Creek
 3060 Square Feet
3060 Square Feet
4 Beds
3 Baths
12 Guests
