Sedona Wild Horse Mesa
 Village of Oak Creek
Village of Oak Creek
 1771 Square Feet
1771 Square Feet
3 Beds
2 Baths
6 Guests
Why We Love It
Overview
Sedona Wild Horse Mesa is a peaceful desert escape set on a gently elevated lot backing up to the untouched beauty of Wild Horse Mesa and the national forest. Located in a quiet residential area near the Village of Oak Creek, this serene retreat is close to scenic hiking trails, shops, restaurants, and Sedona’s top attractions—yet tucked away from the busy tourist areas for a true sense of calm and privacy.
Property Highlights
• 3 Bedrooms, 2 Bathrooms
• Sleeps up to 6 Guests
• 1,771 Sq Ft of Single-Level Living
• Private Hot Tub + Fire Pit
• Scenic Mesa & Forest Views
• Dog-Friendly (1 small dog, fee applies)
Living Spaces
Step through the front entry into the spacious open-concept great room, flooded with natural light and surrounded by large windows framing peaceful views. The living room features two cozy sofas, accent chairs, a 65” Smart TV, a decorative fireplace, and a desk nook—plus easy access to the back patio deck.
Kitchen & Dining
The fully stocked kitchen offers stainless steel appliances, a gas range with double ovens, granite countertops, and bar seating for three. The adjacent dining area seats up to eight and enjoys stunning surrounding views, making every meal a special experience.
Bedrooms & Bathrooms
• Primary Suite – King bed, 55” Smart TV, private access to the back patio. The ensuite bath includes dual granite vanities, a large walk-in shower, and a separate soaking tub.
• Bedroom 2 – Queen bed, 55” Smart TV, shares full hallway bath
• Bedroom 3 – Two Twin beds, 55” Smart TV, shares full hallway bath
• Shared Full Bathroom – Dual sinks and a tub/shower combination
Outdoor Features
The back patio offers a private hot tub, a cozy fire pit with cushioned seating, and scenic views of Wild Horse Mesa’s natural terrain. The front patio deck includes an outdoor dining area and additional seating—perfect for relaxing with a cup of coffee or glass of wine.
Additional Amenities
• High-Speed Wi-Fi
• Central Air Conditioning
• Full-Size Washer & Dryer
• Two-Car Garage + Driveway Parking for 1 Additional Vehicle
• One Small Dog Allowed ($200 Nonrefundable Fee)
• No Security Cameras
Location
• Sedona Golf Resort – 0.8 miles
• Bell Rock Trailhead – 5.7 miles
• Cathedral Rock Trailhead – 5.6 miles
• Tlaquepaque Arts & Crafts Village – 7.8 miles
• Chapel of the Holy Cross – 6.1 miles
• Flagstaff – 50 miles
• Grand Canyon Village – 134 miles
Guest Favorites
Guests consistently rave about this home’s peaceful location, thoughtful amenities, and relaxing outdoor spaces. Reviewers highlight how the property is exactly as described, well-equipped, and ideal for families or couples. The spacious layout, cozy bedrooms, hot tub, and quiet neighborhood make it the perfect base for exploring Sedona. While the red rock views are subtle, guests love the serene setting and especially enjoy visits from a sweet local stray cat. Many guests say they would “absolutely stay again!”
Important Notes
• Arizona TPT License #21428582
• Pursuant to ARS § 32-2121, the Property Management Company does not solicit, arrange, or accept reservations or monies for occupancies of more than 31 days.
• CDC cleanings are performed using checklists following all CDC guidelines.
Property Description
Overview
Sedona Wild Horse Mesa is a peaceful desert escape set on a gently elevated lot backing up to the untouched beauty of Wild Horse Mesa and the national forest. Located in a quiet residential area near the Village of Oak Creek, this serene retreat is close to scenic hiking trails, shops, restaurants, and Sedona’s top attractions—yet tucked away from the busy tourist areas for a true sense of calm and privacy.
Property Highlights
• 3 Bedrooms, 2 Bathrooms
• Sleeps up to 6 Guests
• 1,771 Sq Ft of Single-Level Living
• Private Hot Tub + Fire Pit
• Scenic Mesa & Forest Views
• Dog-Friendly (1 small dog, fee applies)
Living Spaces
Step through the front entry into the spacious open-concept great room, flooded with natural light and surrounded by large windows framing peaceful views. The living room features two cozy sofas, accent chairs, a 65” Smart TV, a decorative fireplace, and a desk nook—plus easy access to the back patio deck.
Kitchen & Dining
The fully stocked kitchen offers stainless steel appliances, a gas range with double ovens, granite countertops, and bar seating for three. The adjacent dining area seats up to eight and enjoys stunning surrounding views, making every meal a special experience.
Bedrooms & Bathrooms
• Primary Suite – King bed, 55” Smart TV, private access to the back patio. The ensuite bath includes dual granite vanities, a large walk-in shower, and a separate soaking tub.
• Bedroom 2 – Queen bed, 55” Smart TV, shares full hallway bath
• Bedroom 3 – Two Twin beds, 55” Smart TV, shares full hallway bath
• Shared Full Bathroom – Dual sinks and a tub/shower combination
Outdoor Features
The back patio offers a private hot tub, a cozy fire pit with cushioned seating, and scenic views of Wild Horse Mesa’s natural terrain. The front patio deck includes an outdoor dining area and additional seating—perfect for relaxing with a cup of coffee or glass of wine.
Additional Amenities
• High-Speed Wi-Fi
• Central Air Conditioning
• Full-Size Washer & Dryer
• Two-Car Garage + Driveway Parking for 1 Additional Vehicle
• One Small Dog Allowed ($200 Nonrefundable Fee)
• No Security Cameras
Location
• Sedona Golf Resort – 0.8 miles
• Bell Rock Trailhead – 5.7 miles
• Cathedral Rock Trailhead – 5.6 miles
• Tlaquepaque Arts & Crafts Village – 7.8 miles
• Chapel of the Holy Cross – 6.1 miles
• Flagstaff – 50 miles
• Grand Canyon Village – 134 miles
Guest Favorites
Guests consistently rave about this home’s peaceful location, thoughtful amenities, and relaxing outdoor spaces. Reviewers highlight how the property is exactly as described, well-equipped, and ideal for families or couples. The spacious layout, cozy bedrooms, hot tub, and quiet neighborhood make it the perfect base for exploring Sedona. While the red rock views are subtle, guests love the serene setting and especially enjoy visits from a sweet local stray cat. Many guests say they would “absolutely stay again!”
Important Notes
• Arizona TPT License #21428582
• Pursuant to ARS § 32-2121, the Property Management Company does not solicit, arrange, or accept reservations or monies for occupancies of more than 31 days.
• CDC cleanings are performed using checklists following all CDC guidelines.
Virtual Tour
What This Property Offers
Check Availability
- Checkin Available
- Checkout Available
- Not Available
- Available
- Checkin Available
- Checkout Available
- Not Available
Seasonal Rates (Nightly)
Reviews
Where You’ll Sleep
Master Bedroom
Bedroom 2
Bedroom 3
Location Of The Property
Overview
Sedona Wild Horse Mesa is a peaceful desert escape set on a gently elevated lot backing up to the untouched beauty of Wild Horse Mesa and the national forest. Located in a quiet residential area near the Village of Oak Creek, this serene retreat is close to scenic hiking trails, shops, restaurants, and Sedona’s top attractions—yet tucked away from the busy tourist areas for a true sense of calm and privacy.
Property Highlights
• 3 Bedrooms, 2 Bathrooms
• Sleeps up to 6 Guests
• 1,771 Sq Ft of Single-Level Living
• Private Hot Tub + Fire Pit
• Scenic Mesa & Forest Views
• Dog-Friendly (1 small dog, fee applies)
Living Spaces
Step through the front entry into the spacious open-concept great room, flooded with natural light and surrounded by large windows framing peaceful views. The living room features two cozy sofas, accent chairs, a 65” Smart TV, a decorative fireplace, and a desk nook—plus easy access to the back patio deck.
Kitchen & Dining
The fully stocked kitchen offers stainless steel appliances, a gas range with double ovens, granite countertops, and bar seating for three. The adjacent dining area seats up to eight and enjoys stunning surrounding views, making every meal a special experience.
Bedrooms & Bathrooms
• Primary Suite – King bed, 55” Smart TV, private access to the back patio. The ensuite bath includes dual granite vanities, a large walk-in shower, and a separate soaking tub.
• Bedroom 2 – Queen bed, 55” Smart TV, shares full hallway bath
• Bedroom 3 – Two Twin beds, 55” Smart TV, shares full hallway bath
• Shared Full Bathroom – Dual sinks and a tub/shower combination
Outdoor Features
The back patio offers a private hot tub, a cozy fire pit with cushioned seating, and scenic views of Wild Horse Mesa’s natural terrain. The front patio deck includes an outdoor dining area and additional seating—perfect for relaxing with a cup of coffee or glass of wine.
Additional Amenities
• High-Speed Wi-Fi
• Central Air Conditioning
• Full-Size Washer & Dryer
• Two-Car Garage + Driveway Parking for 1 Additional Vehicle
• One Small Dog Allowed ($200 Nonrefundable Fee)
• No Security Cameras
Location
• Sedona Golf Resort – 0.8 miles
• Bell Rock Trailhead – 5.7 miles
• Cathedral Rock Trailhead – 5.6 miles
• Tlaquepaque Arts & Crafts Village – 7.8 miles
• Chapel of the Holy Cross – 6.1 miles
• Flagstaff – 50 miles
• Grand Canyon Village – 134 miles
Guest Favorites
Guests consistently rave about this home’s peaceful location, thoughtful amenities, and relaxing outdoor spaces. Reviewers highlight how the property is exactly as described, well-equipped, and ideal for families or couples. The spacious layout, cozy bedrooms, hot tub, and quiet neighborhood make it the perfect base for exploring Sedona. While the red rock views are subtle, guests love the serene setting and especially enjoy visits from a sweet local stray cat. Many guests say they would “absolutely stay again!”
Important Notes
• Arizona TPT License #21428582
• Pursuant to ARS § 32-2121, the Property Management Company does not solicit, arrange, or accept reservations or monies for occupancies of more than 31 days.
• CDC cleanings are performed using checklists following all CDC guidelines.
- Checkin Available
- Checkout Available
- Not Available
- Available
- Checkin Available
- Checkout Available
- Not Available
Seasonal Rates (Nightly)
{[review.title]}
Guest Review
by {[review.first_name]} on {[review.creation_date.split(' ')[0]]}Master Bedroom
Bedroom 2
Bedroom 3
Sedona Wild Horse Mesa
 Village of Oak Creek
Village of Oak Creek
 1771 Square Feet
1771 Square Feet
3 Beds
2 Baths
6 Guests
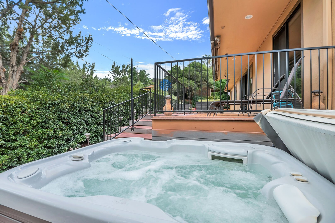
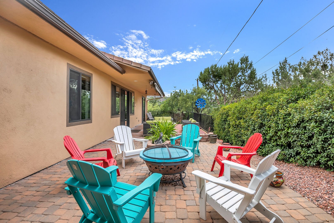
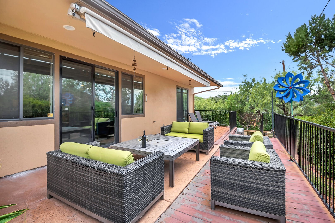
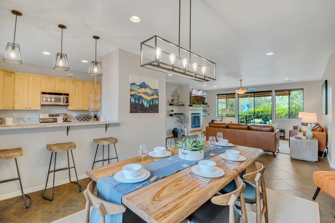
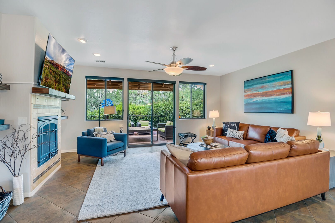
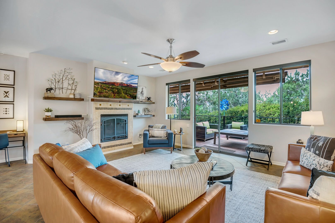
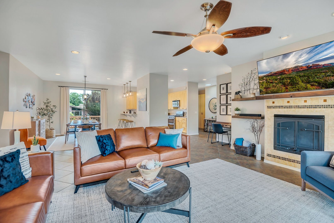
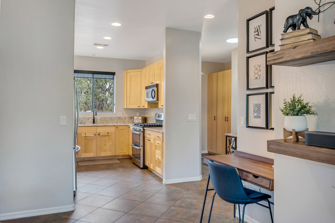
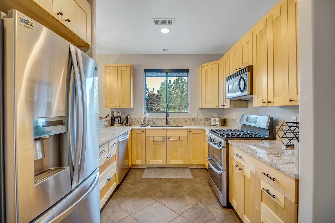
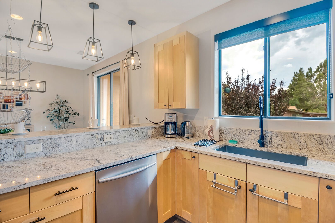
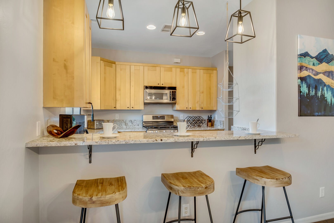
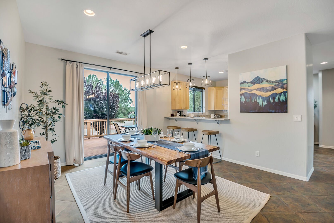
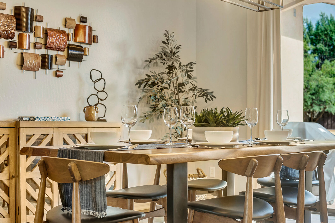
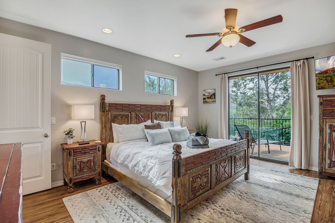
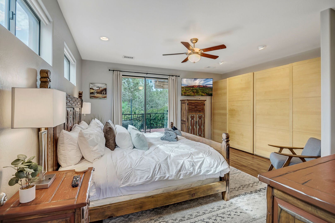
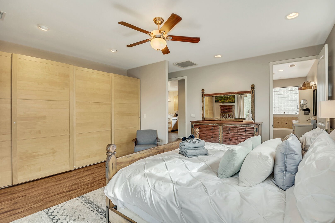
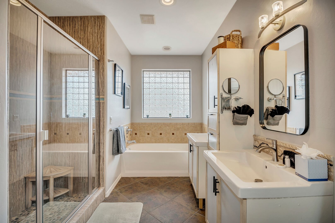
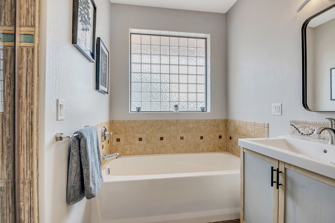
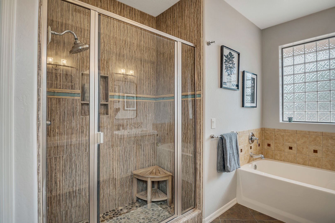
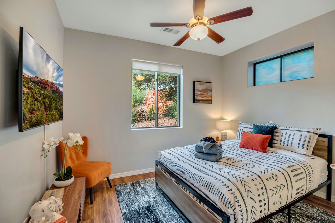
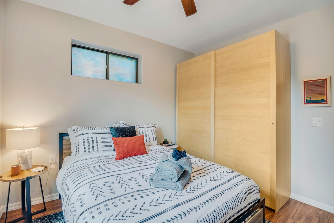
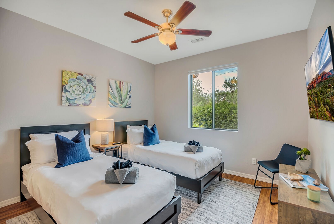
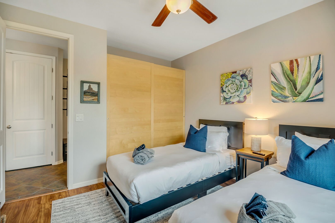
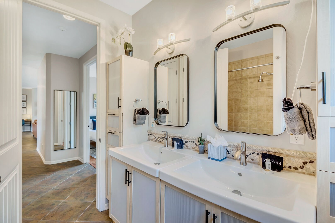
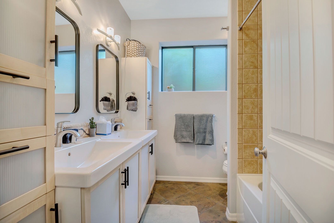
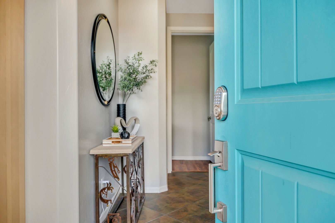
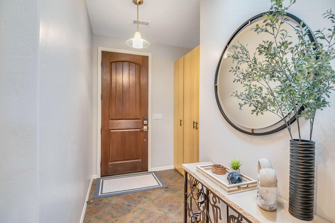
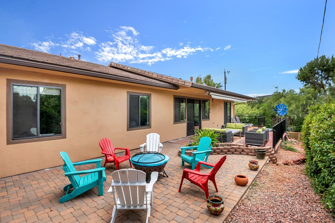
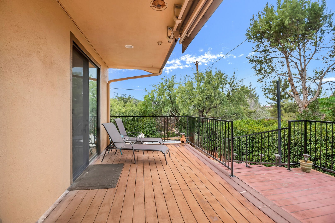
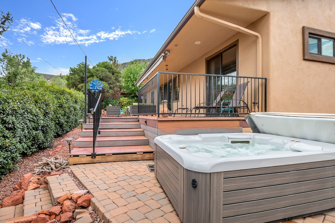
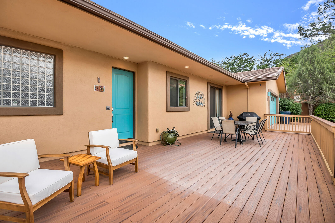
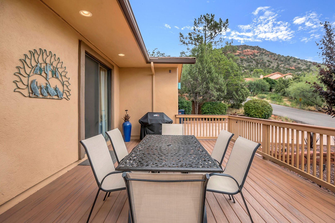
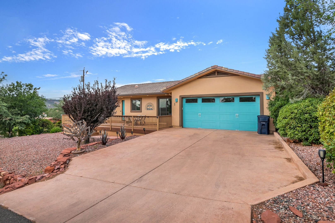
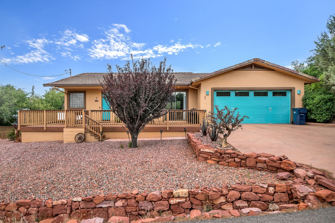
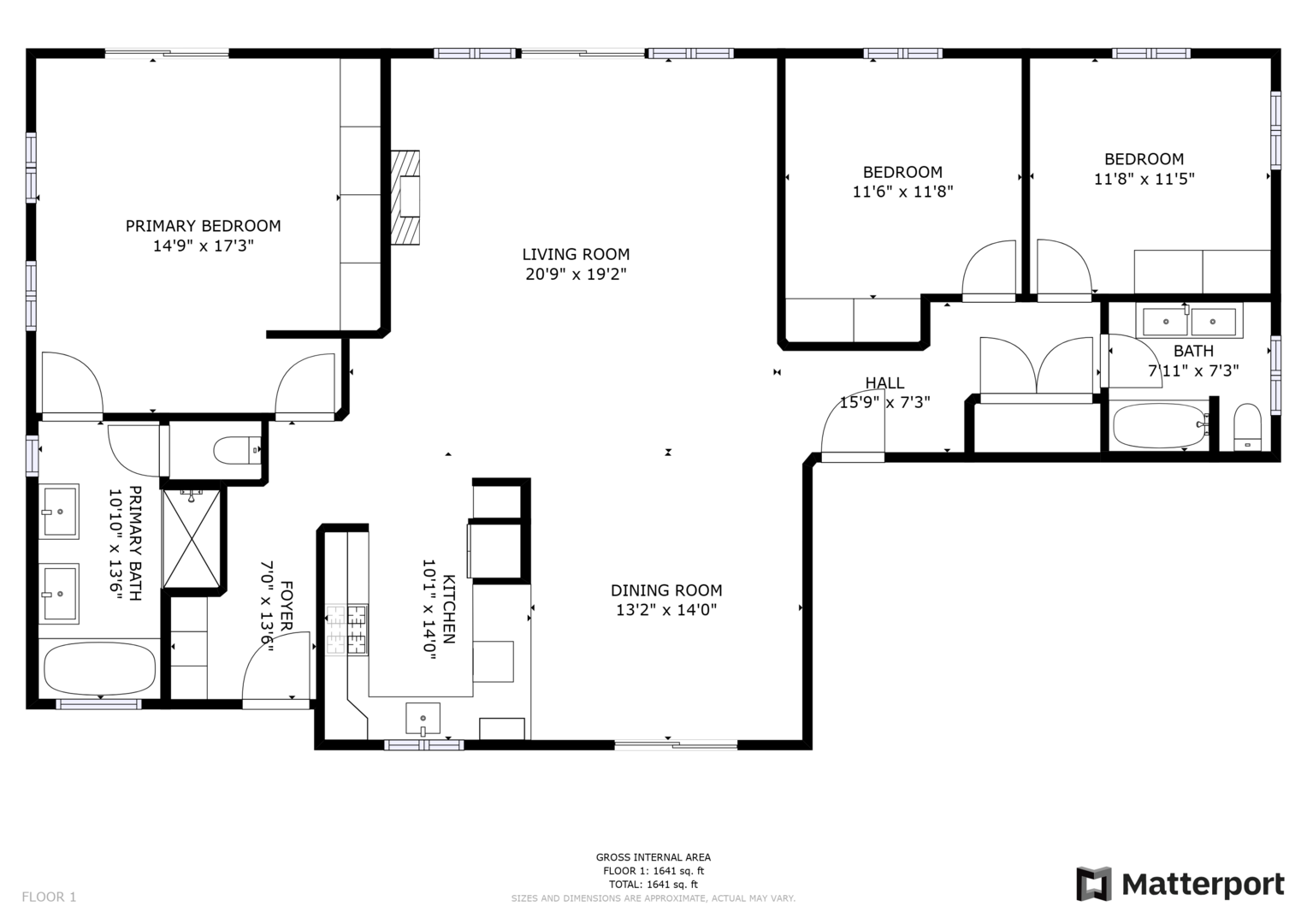


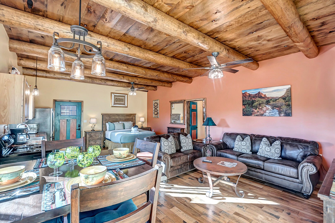
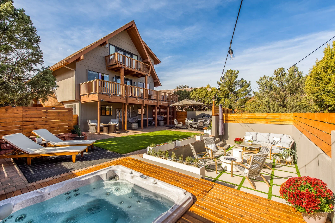
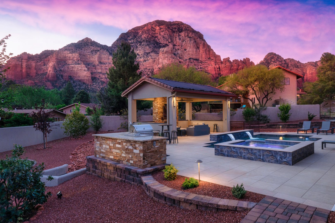
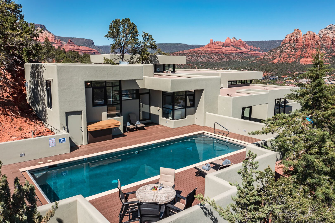
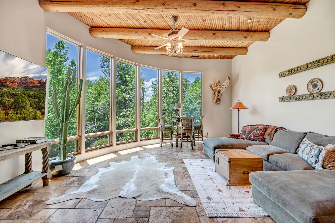
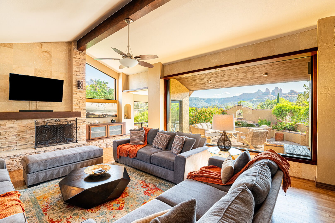
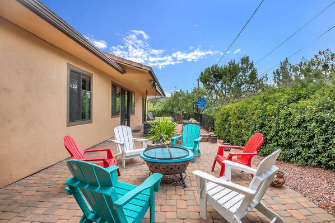
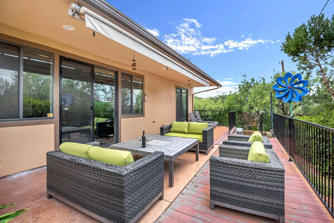
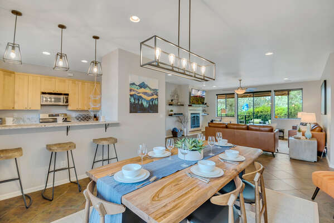
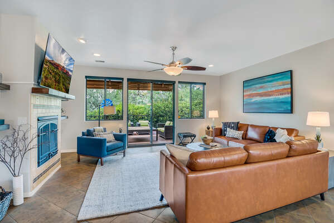




 Secure Booking Experience
Secure Booking Experience